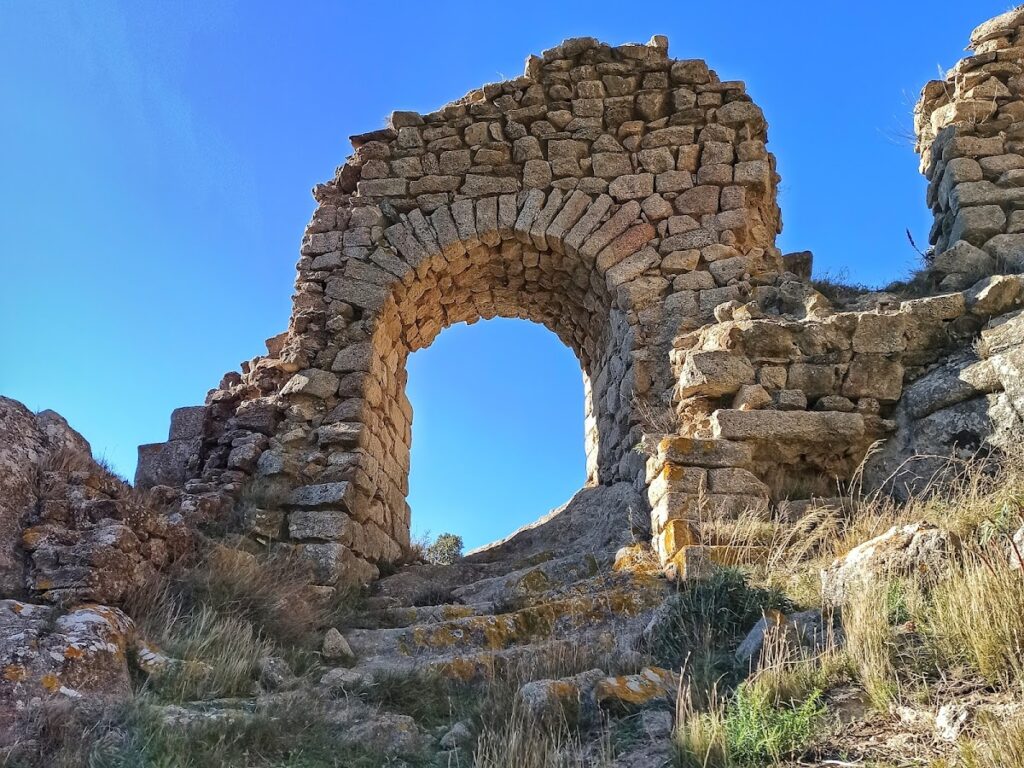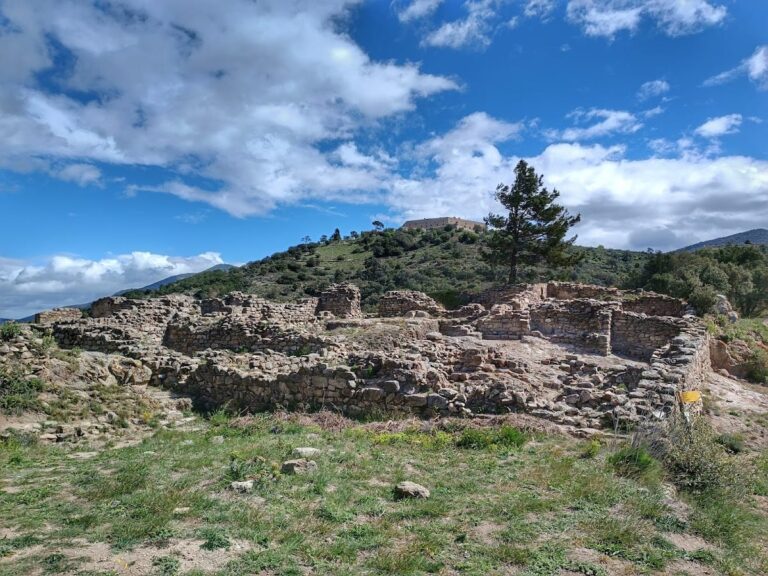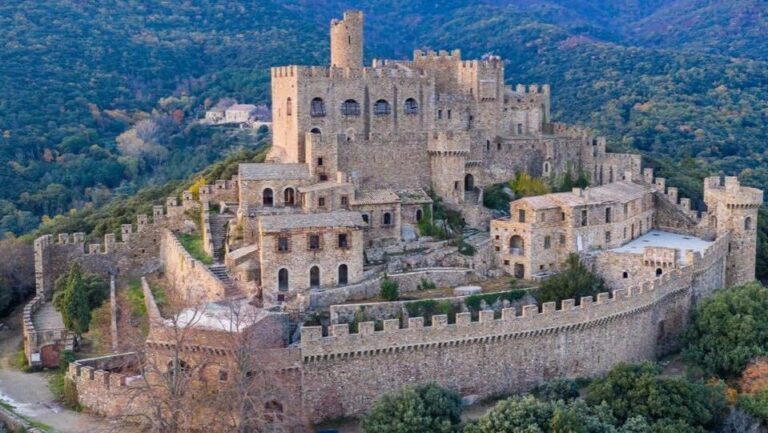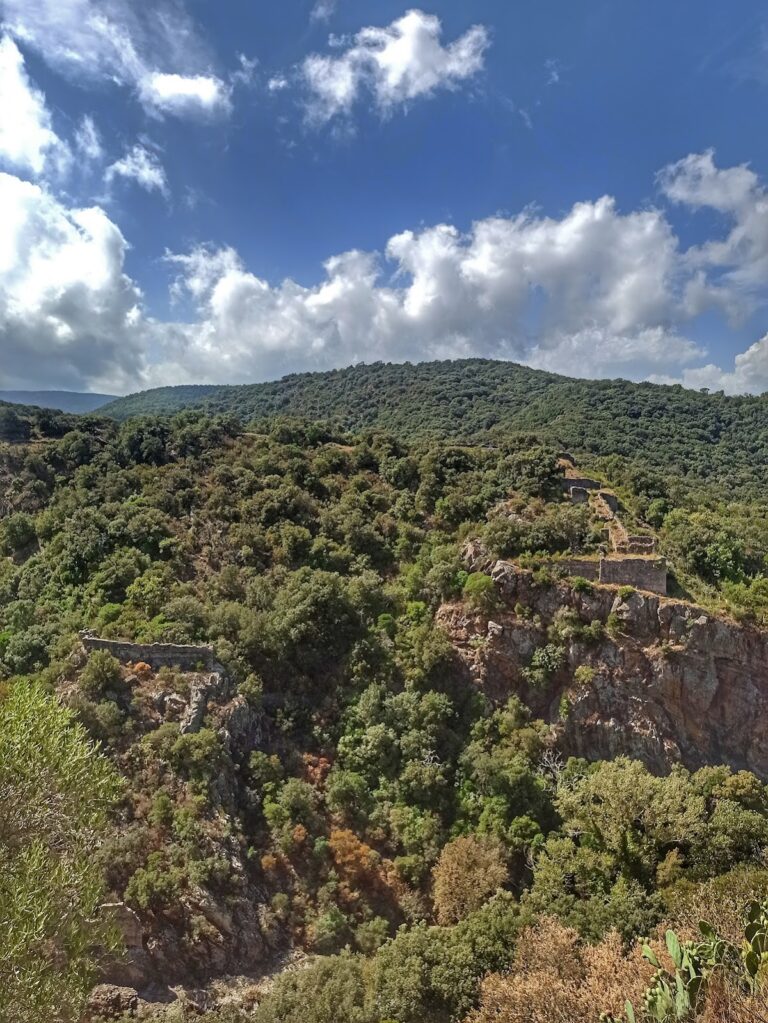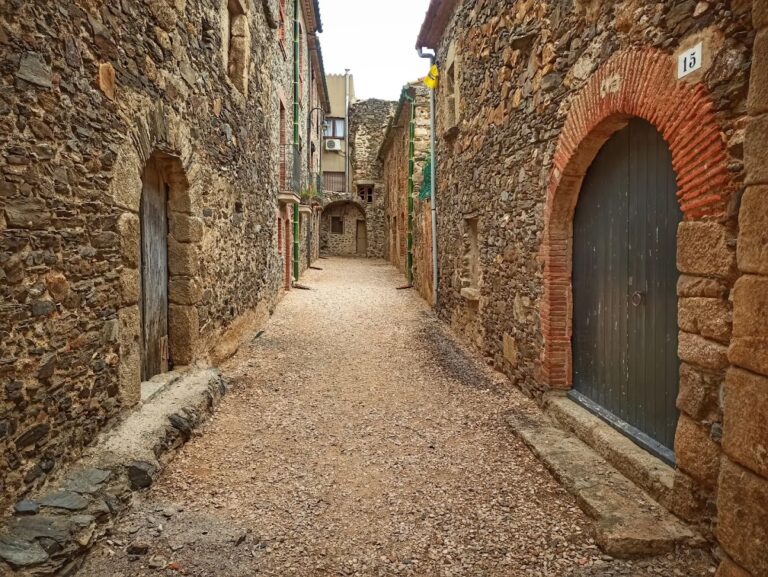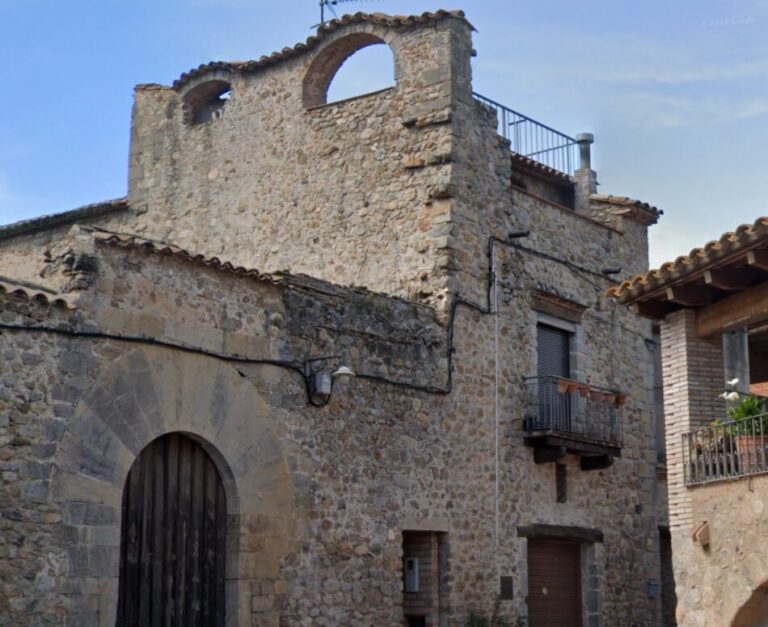Castell de Rocabertí: A Medieval Fortress in La Jonquera, Spain
Visitor Information
Google Rating: 4.9
Popularity: Very Low
Country: Spain
Civilization: Medieval European
Site type: Military
Remains: Castle
History
The Castell de Rocabertí stands within the municipality of La Jonquera, Spain, and was constructed by medieval Catalan nobility. Its origins trace back before the mid-10th century, as the earliest written record dates to 948, though the castle likely existed earlier.
During the early medieval period, the fortress served as the seat for the Rocabertí family, a noble line that governed the surrounding region as viscounts. This role persisted until the mid-1200s, when they came into possession of the Castle of Peralada and shifted their principal residence. The castle’s position atop a rocky hill gave it control over two key mountain passes—Le Perthus and Panissars—making it strategically valuable throughout its history.
In the 12th century, the castle became enmeshed in regional conflicts. Following a dispute in 1138 between Count Ponç Hug I of Empúries and Ramon Berenguer IV, a peace arrangement required demolition of the castle by Empúries forces. Despite this destruction, political changes allowed the County of Barcelona to reclaim the site later. Chronicles from the period, including those by the medieval writer Ramon Muntaner, recount that King James I of Aragon was a guest there, hosted by the noble Dalmau V de Rocabertí.
As the 13th century unfolded, the castle witnessed further military engagements. It played a part in the Battle of the Panissars in 1285, which was fought nearby. Shortly after, in 1288, troops loyal to James II of Mallorca briefly occupied the castle during an invasion into the Empordà area led by a French army allied with the king.
By the mid-15th century, concerns over French expansion prompted the defenders to reinforce the castle walls with two towers, erected in 1462. Despite these efforts, the fortress was already showing signs of decline and did not regain substantial military importance, especially after the Treaty of the Pyrenees in 1659 formalized the border between Spain and France along the nearby Albera mountain ridge. This treaty decreased the site’s strategic value, as the frontier shifted further away.
In 1869, archaeological work uncovered coins linked to the counts of Besalú and Roussillon, indicating earlier economic and political connections in the region. Recognizing its heritage, Spanish authorities began legal protection measures in 1949 and again in 1988, culminating with the castle’s recognition as a Cultural Asset of National Interest under Catalan heritage law in 1993.
Remains
The Castell de Rocabertí occupies a small, uneven area atop a narrow, conical granite hill about three kilometers northeast of La Jonquera. Its layout adapts closely to the rock’s limited space, reflecting the need to fit defensive structures onto a constrained summit. The construction shows multiple building phases revealed through different styles of masonry.
One of the most distinctive surviving elements is a roughly hewn stone entrance portal, believed to date back to the 11th century. This gateway marks the eastern approach to the fortress, the least steep side of the hill, accessible via a staircase carved directly into the granite rock, serving as the main route into the castle.
Within the remains are three rooms, each featuring remnants of vaulted ceilings, which indicate significant medieval architectural techniques allowing for covered, enclosed spaces. Additionally, a spacious cistern, carved into the rock itself, provided water storage essential for the castle’s occupants during sieges or drought.
Among the well-preserved structures is a triangular tower constructed with finely cut ashlar—large, squared stone blocks carefully shaped and fitted together. Although only standing to a preserved height, this tower highlights the advanced stonework and defensive design of the castle at its peak.
The chapel, situated at the northwest end of the site, is dedicated to Saint Roman and is likely from the 12th century. Surviving parts include the southern wall and half of its semicircular apse, built from large, well-cut ashlar blocks assembled at a low height. This religious space underscores the castle’s role not merely as a military installation but as a center of noble life and worship within the fortress walls.

