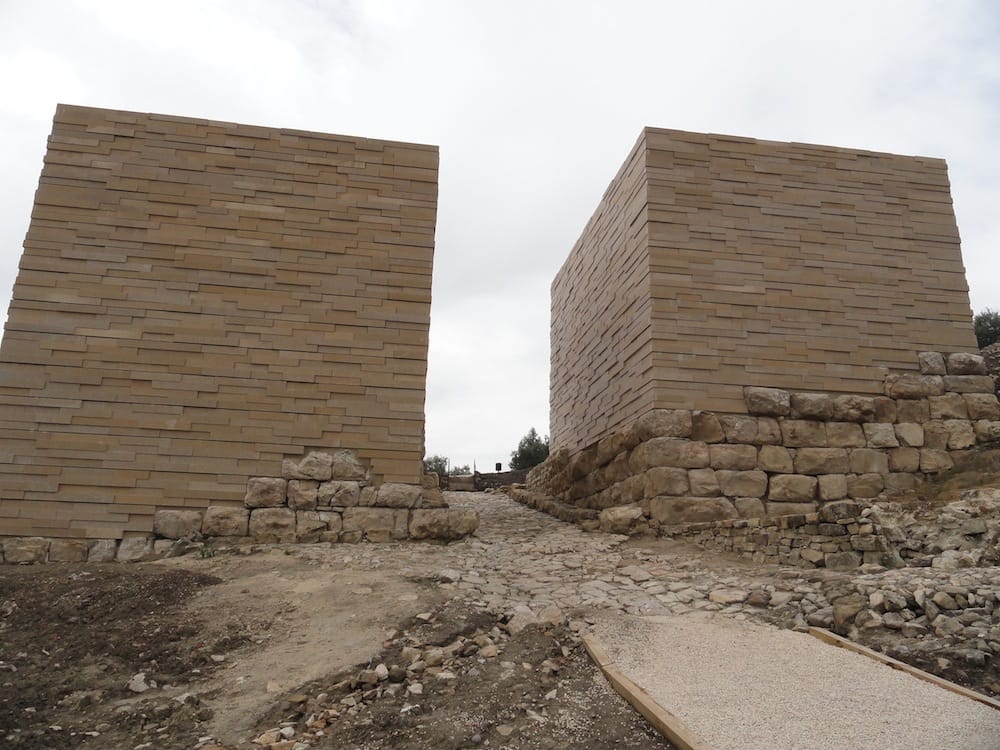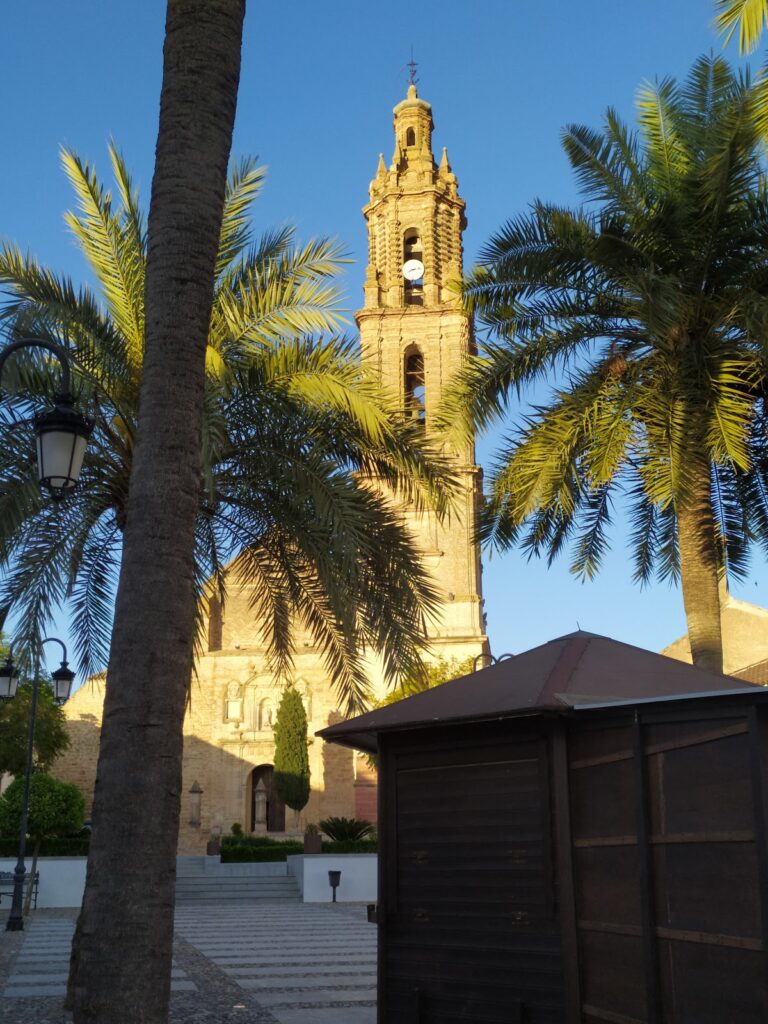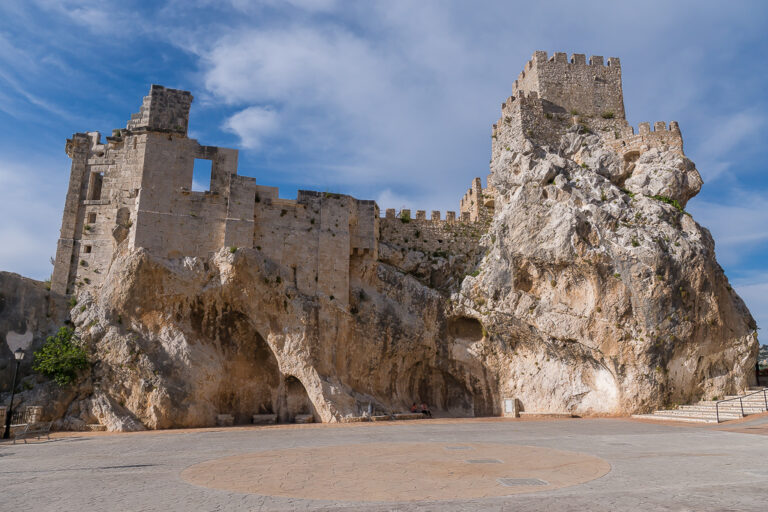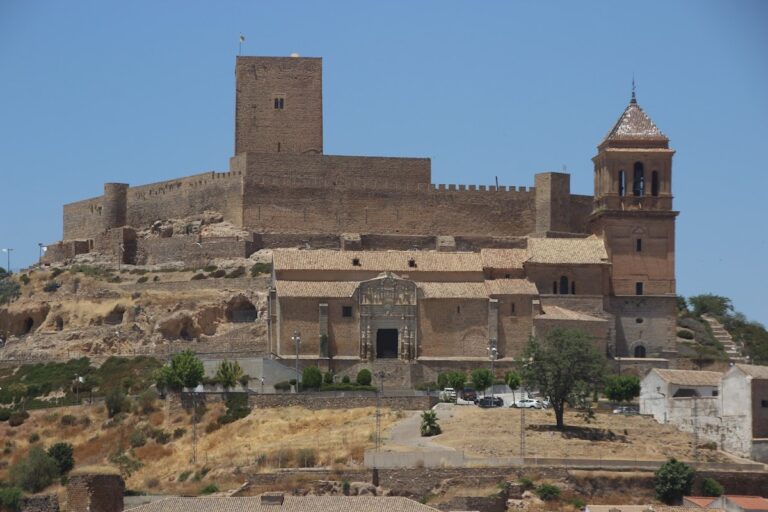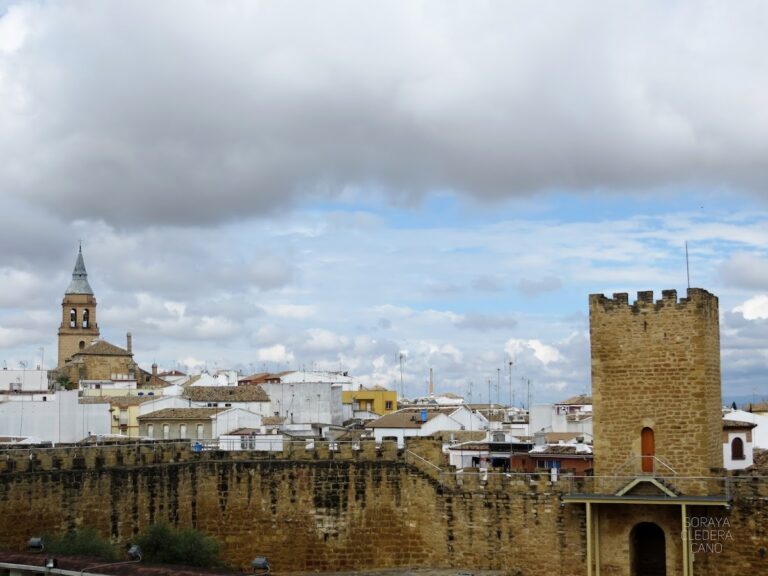Torreparedones: An Archaeological Site in Andalusia, Spain
Table of Contents
Visitor Information
Google Rating: 4.4
Popularity: Low
Google Maps: View on Google Maps
Official Website: torreparedones.es
Country: Spain
Civilization: Roman
Remains: City
Context
Torreparedones is situated within the municipality of Baena in Córdoba province, Andalusia, southern Spain. The archaeological site occupies a prominent limestone plateau that rises above the surrounding agricultural plains to the west of Baena’s urban center. The landscape is characterized by extensive olive groves and scattered rural settlements, reflecting the region’s longstanding agricultural tradition.
Its elevated position provided strategic advantages for settlement and defense, overlooking fertile lands conducive to farming and animal husbandry. Archaeological investigations have documented continuous human occupation from the Iron Age through Roman, Islamic, and medieval periods, illustrating the site’s enduring role in regional settlement patterns. Excavated materials include domestic ceramics, monumental architecture, mosaics, and inscriptions, which collectively attest to the site’s evolving urban character and cultural affiliations.
Systematic archaeological research by Spanish teams over recent decades has revealed complex stratigraphy and urban layouts. Conservation efforts and site management are overseen by Andalusian heritage authorities, ensuring the preservation of Torreparedones as a significant cultural resource within the broader historical landscape of southern Iberia.
History
Torreparedones embodies a multi-millennial sequence of occupation that mirrors the broader historical transformations of southern Spain. From its earliest settlement in the Copper Age through Iberian, Roman, Islamic, and Christian phases, the site reflects shifting political dominions and cultural influences within the Baetica province and later Andalusia. Its commanding location atop a limestone plateau made it a focal point for habitation, defense, and administration across successive eras. Archaeological evidence documents phases of urban development, religious activity, and military significance, although the precise causes of its eventual decline remain unresolved.
Chalcolithic Period (Copper Age, 3rd–2nd millennium BCE)
Archaeological sondages near the eastern gate have confirmed human presence at Torreparedones dating to the Copper Age, approximately the 2nd millennium BCE. This early occupation situates the site within the Tartessian cultural sphere, a complex society known for metallurgy and agriculture in southwestern Iberia. The evidence indicates continuous settlement during this period, suggesting the area functioned as a small but persistent community exploiting local natural resources. While architectural remains from this phase are limited, the stratigraphic continuity establishes Torreparedones as part of early prehistoric networks in the region.
Iberian Oppidum (circa 600 BCE – 2nd century BCE)
By around 600 BCE, the site developed into a substantial Iberian oppidum, a fortified hilltop settlement enclosed by a defensive wall approximately one kilometer in length, enclosing over 10 hectares. This fortification, reinforced with inward-projecting towers, represents one of the largest Iberian centers in the Córdoba countryside. Early domestic architecture consisted of adobe and rammed earth constructions, with masonry buildings emerging from the 5th century BCE onward, reflecting technological and social advancements.
Religious practices were prominent, exemplified by a sanctuary dedicated to the goddess Caelestis located outside the city walls. The sanctuary featured a betylus, a non-anthropomorphic stone column crowned with a foliated capital, precisely aligned with solar solstices, indicating sophisticated ritual knowledge. Archaeological finds include numerous votive offerings, predominantly from pregnant women, and ceramics referencing the Matronalia festival, suggesting the sanctuary’s association with fertility and childbirth, possibly venerating a deity analogous to Juno Lucina. A second sanctuary discovered nearby in 2020 contained horse-shaped votive figures and tombs, expanding understanding of Iberian religious and funerary customs in the area.
Roman Conquest and Urban Development (2nd century BCE – 3rd century CE)
Following the Roman conquest of the Iberian Peninsula, the Iberian oppidum was incorporated into the Roman provincial framework of Baetica. Ceramic evidence from the Republican period attests to early Roman presence. Under Emperor Augustus, the settlement attained colonial status, with inscriptions and historical sources identifying it as Ituci Virtus Iulia, a colony within the Conventus Astigitanus, although some scholars propose alternative identifications such as Bora (Ebora Cerealis).
Roman urbanization significantly transformed the site. The original Iberian eastern gate was replaced in the late 1st century BCE by a larger fortified gate flanked by defensive towers designed to accommodate war machinery and guards, likely in response to the Roman civil wars. The city featured a forum serving as the civic, religious, administrative, and judicial center, including an imperial cult temple dedicated to Emperor Augustus, a basilica for judicial functions, a curia housing the community treasury and archives, and columned porticos. The forum was paved with limestone slabs and contained statues honoring emperors Augustus and Claudius.
Public amenities included three thermal bath complexes. The largest, known as the Thermae of Health, was constructed during Tiberius’s reign and renovated under the Flavian and Trajanic emperors. It comprised rooms for hot, warm, and cold baths, a hypocaust heating system, and waters with therapeutic properties. Two smaller baths, including the Balneum Calpurnianum, served the population; the latter was privately owned but publicly accessible. The city also contained a macellum, one of the few preserved Roman marketplaces on the Iberian Peninsula, which operated from the 1st to the 3rd century CE before being repurposed. A Roman amphitheatre, identified through lidar and aerial surveys, was in use from the early 1st to late 2nd century CE, featuring a pseudocircular design utilizing the natural slope for seating.
Two necropolises served the city’s inhabitants. The eastern necropolis near the visitor center contains over 100 inhumation tombs with niches for cremation urns. The northern necropolis includes the Mausoleum of the Pompeys, a family tomb with inscribed stone urns. Residential architecture is exemplified by the House of the Baker, a large domus excavated in the southern sector, dating to the 1st–2nd centuries CE, notable for a bread oven and reflecting urban domestic life.
An inscription referencing a veteran of the 33rd Roman legion supports the identification of the site as a Roman colony. This veteran likely received land grants, illustrating Roman policies of veteran settlement and land redistribution following conquest.
Late Antiquity (3rd–6th centuries CE)
Occupation at Torreparedones persisted into Late Antiquity, although archaeological layers indicate a gradual decline in urban activity. The site remained inhabited during the period of Roman imperial fragmentation and the transition to Visigothic rule in Iberia. However, the absence of inscriptions or monumental constructions from this era suggests diminished administrative importance.
The broader region experienced political instability and shifting control, but Torreparedones does not feature prominently in historical records of military or ecclesiastical developments during this time. The reasons for the eventual abandonment of the Roman city remain unclear, with no definitive archaeological evidence explaining the decline.
Medieval Period: Islamic and Christian Occupation (10th–16th centuries)
Archaeological evidence, including ceramics, coins, and masonry structures, confirms Muslim occupation of Torreparedones from the 10th century during the Caliphate of Córdoba and subsequent Taifa kingdoms until at least the 12th century. The site’s strategic location near the frontier between the Crown of Castile and the Nasrid Kingdom of Granada influenced its military and administrative roles.
Following the Christian Reconquista in the mid-13th century, the site became known as Castro el Viejo. A trapezoidal castle was constructed at the end of the 13th century, first documented during this period. Initially owned by King Alfonso X, it was granted to Fernán Alonso de Lastres, commander of the Order of Santiago and castellan of Baena, in recognition of his military service during the Reconquista. The castle retained military significance until the conclusion of the Granada War in the 16th century, after which it lost its defensive function and passed to the Córdoba municipality. During the 19th century, the castle was sold to private owners following the Desamortización, a process of confiscation and sale of church and communal properties.
Early Modern Period: Ermita de las Vírgenes (16th–18th centuries)
In the early 16th century, as the medieval settlement declined, a hermitage dedicated to the Mozarabic saints Nunilo and Alodia was established on the site. These sisters were martyred in 851 CE for refusing to convert to Islam under Emir Abd al-Rahman II. The hermitage was constructed atop the remains of the Roman Balneum Calpurnianum baths, linking Christian devotional practices to the site’s ancient past.
Historical accounts from the 17th and 18th centuries describe the hermitage’s altarpiece and note its inclusion among Baena’s religious sites. The 1755 Lisbon earthquake severely damaged the building, leading to its ruinous state. Archaeological excavations resumed in the 21st century to investigate the hermitage and the underlying Roman structures.
Daily Life and Importance by Period
Iberian Oppidum (circa 600 BCE – 2nd century BCE)
During the Iberian period, Torreparedones functioned as a fortified hilltop settlement inhabited by a stratified society. An elite class likely oversaw the administration and religious institutions, while artisans produced ceramics and votive objects. The community engaged in agriculture and animal husbandry, with olive cultivation and cereal farming as probable staples, consistent with regional practices. The defensive wall with inward-projecting towers reflects organized communal labor and concern for security.
Religious life centered on fertility and childbirth rites, as evidenced by votive offerings predominantly from pregnant women at the sanctuary dedicated to the goddess Caelestis. The sanctuary’s solar alignment and the presence of a betylus column indicate sophisticated ritual knowledge. Social customs included festivals such as the Matronalia, highlighting the role of women in religious observance. Domestic architecture evolved from adobe and rammed earth to masonry constructions, with interiors likely modest but functional. Trade and exchange occurred within the oppidum and with neighboring settlements, facilitated by footpaths and animal transport, supporting a self-sufficient yet interconnected community.
Roman Conquest and Urban Development (2nd century BCE – 3rd century CE)
Under Roman rule, Torreparedones transformed into a colonial town with a diverse population comprising Roman settlers, local Iberians, and veterans. The social hierarchy included magistrates, a local senate, wealthy landowners, artisans, and possibly slaves or freedmen. Agriculture, particularly olive oil and grain production, formed the economic base. Public amenities such as three thermal bath complexes, including the Thermae of Health with therapeutic waters, indicate concern for public welfare and social interaction.
The macellum functioned as a regulated marketplace selling meat, fish, vegetables, and bread, demonstrating urban commercial activity. Household-scale production is exemplified by bread ovens in residences like the House of the Baker. Residential architecture featured domus with mosaic pavements and painted walls, reflecting Roman domestic aesthetics and social status. Public spaces such as the forum, basilica, and imperial cult temple served administrative, judicial, and religious functions, reinforcing Roman civic identity. Religious practices combined imperial cult worship with local traditions, while necropolises reveal funerary customs including inhumation and cremation urns.
Torreparedones held a prominent civic role as a colonia within Baetica’s Conventus Astigitanus, acting as a local administrative center and symbol of Roman authority. Its urban infrastructure and monumental architecture illustrate integration into the imperial system, with a community engaged in governance, commerce, and cultural life.
Late Antiquity (3rd–6th centuries CE)
During Late Antiquity, the site experienced demographic and economic contraction, reflected in reduced urban activity and the absence of new monumental construction. The population likely became smaller and more localized, with diminished social stratification and fewer civic officials. Essential agricultural production and local crafts probably sustained the community. Public amenities such as baths and the forum fell into disuse or partial abandonment, while domestic life shifted toward simpler arrangements. Religious life may have transitioned toward early Christian practices, though no ecclesiastical buildings or inscriptions have been identified. Regional instability and Visigothic rule contributed to the decline of Torreparedones’ administrative importance.
Medieval Period: Islamic and Christian Occupation (10th–16th centuries)
Under Muslim rule from the 10th century, Torreparedones was integrated into the Caliphate of Córdoba and later Taifa kingdoms. The population engaged in agriculture, craft production, and local trade. Archaeological evidence indicates a settled community maintaining rural and defensive functions. The site’s strategic position near frontier zones influenced its military and administrative roles.
Following the Christian Reconquista, the settlement was renamed Castro el Viejo and fortified with a trapezoidal castle. The castle’s ownership by figures such as Fernán Alonso de Lastres reflects its military significance and integration into the Order of Santiago’s territorial administration. The population likely included soldiers, administrators, and peasants supporting the fortress economy. Daily life involved subsistence farming, animal husbandry, and artisanal crafts typical of frontier settlements. The castle tower’s commanding views facilitated surveillance and defense. Religious life shifted to Christian practices under ecclesiastical oversight linked to Baena’s church hierarchy.
Early Modern Period: Ermita de las Vírgenes (16th–18th centuries)
By the early 16th century, the medieval settlement had largely declined, supplanted by a hermitage dedicated to the Mozarabic saints Nunilo and Alodia. The hermitage’s construction atop the Roman Balneum Calpurnianum indicates continuity of sacred space and Christian devotional practices. The population was minimal, likely comprising hermits or caretakers rather than a full community. Religious life centered on veneration of the saints, with the hermitage serving as a pilgrimage or local worship site. Economic activities were limited, with no evidence of significant agriculture or trade. The site’s importance was primarily spiritual rather than civic or economic, reflecting the broader decline of Torreparedones as a populated settlement. The 1755 earthquake’s damage and subsequent ruin underscore the hermitage’s fragile status before modern archaeological interest revived study of the layered history beneath.
Remains
Architectural Features
Torreparedones occupies a limestone plateau originally enclosed by a fortified wall dating to circa 600 BCE during the Iberian period. This defensive enclosure extended approximately one kilometer, protecting over 10 hectares. The wall incorporated inward-projecting towers constructed primarily of stone and earth. The eastern gate, the sole documented Iberian access point, was replaced in the 1st century BCE by a larger Roman gate flanked by two defensive towers. These towers combined stone lower sections with open upper frameworks designed to house war machinery and guard posts. The gate featured a double-door system with pedestrian sidewalks and a central passage for pack animals.
The urban fabric reflects a transition from an Iberian oppidum to a Roman colonial town. Early Iberian dwellings were built of adobe and rammed earth, with masonry construction appearing from the 5th century BCE onward. Roman urbanization introduced paved streets, public buildings, and amenities, creating a complex cityscape with civic, religious, residential, and military structures evolving over centuries.
Key Buildings and Structures
Iberian Oppidum City Walls and Gates
The original city wall, dating to circa 600 BCE, enclosed the hilltop settlement with a perimeter of about one kilometer. Constructed mainly of stone and earth, the wall included inward-projecting towers to enhance defense. The eastern gate served as the sole Iberian entrance. In the late 1st century BCE, this gate was replaced by a larger Roman gate with two flanking towers. The towers’ lower portions were stone-built, while the upper sections had open frameworks for war machinery and guards. The gate’s double-door system included pedestrian sidewalks and a central passage for pack animals. This enhancement likely responded to military needs during the Roman civil wars (49–45 BCE).
First Iberian Sanctuary
Located outside the city walls, this sanctuary was active from the 3rd to the 2nd century BCE. It housed a cult image dedicated to the goddess Caelestis, represented by a betylus—a stylized stone column crowned with a foliated capital. The sanctuary’s design aligned the betylus with solar solstices, with sunlight illuminating the capital during the winter solstice and the base during the summer solstice. The sanctuary included a cella measuring approximately 5 by 4.2 meters, supported by a central column. Stone semicircular structures interpreted as offering places were found within. Hundreds of votive offerings, mainly related to fertility and childbirth, were recovered. The sanctuary was abandoned by the 1st century CE, with evidence of votive statuettes being broken and the roof destroyed by fire in the 2nd century CE.
Second Iberian Sanctuary
Discovered in 2020 about 500 meters from the first sanctuary, this site contains seven zoomorphic votive offerings shaped like horses and several tombs. The sanctuary’s precise layout remains under study, but the votive assemblage expands knowledge of Iberian religious practices in the area.
Roman Forum
Constructed during Emperor Augustus’s reign (27 BCE–14 CE), the forum covers approximately 528 square meters. It functioned as the civic, religious, administrative, and judicial center of the Roman city. The forum was paved with limestone slabs sourced from the Córdoba mountains during Tiberius’s reign (14–37 CE). A bronze-letter inscription credits Marcus Junius Marcellus of the Galeria tribe for funding the paving. The forum’s north and west sides featured columned porticos. The west side housed the imperial cult temple dedicated to Emperor Augustus. The east side contained the basilica used for judicial functions. The northwest corner accommodated the curia, which included the community treasury (aerarium), official archives (tabularium), and a meeting room for 48 decurions and two duoviri (local magistrates).
Imperial Cult Temple
Located on the west side of the forum, this temple was dedicated to the imperial cult, specifically Emperor Augustus. The remains include foundations and architectural fragments consistent with early 1st-century Roman religious buildings.
Basilica
Positioned on the east side of the forum, the basilica served judicial purposes. Its layout included a large hall suitable for legal proceedings and administrative activities. Structural remains indicate masonry construction typical of Roman civic buildings from the 1st century CE.
Curia
The curia occupied the northwest corner of the forum complex. It contained rooms for the aerarium (community treasury), tabularium (official document archive), and a meeting chamber for local magistrates. The building’s foundations and partial walls survive, reflecting its administrative function during the 1st century CE.
Macellum (Market)
The macellum, covering approximately 380 square meters, is one of the few preserved Roman markets on the Iberian Peninsula. Constructed in the 1st century CE, it had three entrances and was managed by magistrates elected by the local senate. The market sold meat, poultry, game, fish, horticultural products, and bread. Archaeological evidence identifies four construction phases. The macellum lost its commercial function in the 3rd century CE and was subsequently repurposed as an animal pen and later as a cemetery. Structural remains include walls, entrances, and internal divisions.
Roman Baths of La Salud (Eastern Baths)
Built in the first half of the 1st century CE during Emperor Tiberius’s reign (14–37 CE), these baths covered about 220 square meters. Renovations occurred during the Flavian-Trajanic period (60–125 CE). The complex includes a frigidarium combined with a changing room (apodyterium), a tepidarium, and a caldarium. The caldarium is the largest chamber, with walls preserved over three meters high. Features include a hot water pool (alveus), a cold water fountain (labrum), and a hypocaust heating system beneath the floors. An altar dedicated to the goddess of Health (Dea Salus) and a bronze jug with her head were found within. The water was bicarbonated and sulfurated, suitable for therapeutic uses. The water supply system likely involved pipes and siphons rather than a simple well. The baths were abandoned definitively in the 2nd century CE.
Other Roman Baths
Near the forum, smaller bath complexes include the Balneum Calpurnianum, located beneath the 16th-century Ermita de las Vírgenes. This bath was privately owned by Marcus Calpurnius but accessible to the public. The changing room provided access to all bathing areas. Structural remains include foundations and partial walls.
Roman Amphitheatre
Confirmed by aerial photography and LiDAR in 2017, the amphitheatre lies outside the city walls in the municipality of Castro del Río. Partial excavation between 2018 and 2019 revealed a pseudocircular structure with diameters between 64 and 67 meters. It was built using the natural slope of the terrain, similar to the amphitheatre of Segóbriga. The amphitheatre was in use from the first half of the 1st century CE to the second half of the 2nd century CE. Approximately one-third of the perimeter was excavated before reburial pending land acquisition.
Roman Necropolises
Two necropolises served the city’s inhabitants. The eastern necropolis, near the visitor center, has been largely excavated and contains over 100 inhumation tombs with niches for cremation urns. Two new tombs were discovered in 2019. The northern necropolis became known after the 1833 discovery of the Mausoleum of the Pompeys, a family tomb containing 14 stone urns, 12 inscribed with the Pompey family name.
House of the Baker
Excavated between 2015 and 2017, this large Roman domus covers approximately 700 square meters in the southern sector. Named for a large bread oven found within, it dates to the 1st and 2nd centuries CE, with evidence of earlier housing structures beneath. The house features typical Roman domestic architecture, including multiple rooms and service areas. Consolidation and restoration works were carried out from 2020 to 2021.
Medieval Castle of Torreparedones
Constructed in the late 13th century after the Christian conquest, the castle has a trapezoidal plan. Originally owned by King Alfonso X, it was granted to Fernán Alonso de Lastres, commander of the Order of Santiago and governor of Baena castle. The castle tower is situated at nearly 600 meters above sea level, the highest point in the Campiña region. The structure includes defensive walls, a tower, and a plaza de armas located during excavations in 2007–2008. The castle lost military function after the 16th century and was sold to private owners during the Desamortización.
Ermita de las Vírgenes
Built in the early 16th century atop the remains of the Roman Balneum Calpurnianum, this hermitage was dedicated to the Mozarabic saints Nunilo and Alodia. Historical records from the 17th and 18th centuries describe its altarpiece and note its inclusion among Baena’s chapels. The building was severely damaged by the 1755 Lisbon earthquake and fell into ruin. Excavations and studies resumed from 2013 onward, revealing the underlying Roman bath structures.
Other Remains
Additional archaeological features include early occupation traces from the Copper Age confirmed near the eastern gate. The sanctuary outside the walls contains stone semicircular constructions interpreted as offering places. A small inscription carved in local stone found near the Ermita de las Vírgenes area may confirm the ancient name of the site as Ituci Virtus Iulia. Bronze busts of Emperor Claudius and two togate statues (male and female) were discovered. An altar dedicated to the goddess of Health (Dea Salus) was found in 2017. The roof of the first sanctuary was destroyed by fire in the 2nd century CE.
Preservation and Current Status
Surviving elements of the city walls and gates are fragmentary, with foundations and lower tower sections preserved. The Roman forum’s limestone paving and porticos remain partially visible, with some areas stabilized and restored. Foundations of the imperial cult temple, basilica, and curia survive but are incomplete. The macellum’s walls and entrances endure, though partially collapsed.
The Roman baths of La Salud retain well-preserved walls, including the caldarium with original walls over three meters high and the hypocaust heating system. The Balneum Calpurnianum remains beneath the Ermita de las Vírgenes, accessible through excavation. The amphitheatre’s partial excavation revealed structural elements before reburial for preservation. Necropolises have been extensively excavated, with tombs and urns conserved.
The House of the Baker has undergone consolidation and restoration, preserving its layout and oven. The medieval castle’s walls and tower remain, though some sections are ruinous. The Ermita de las Vírgenes is largely in ruins following earthquake damage, with ongoing archaeological study. Conservation and site management are conducted by Andalusian heritage authorities, supported by government grants for restoration of baths, castle walls, forum, and related structures.



