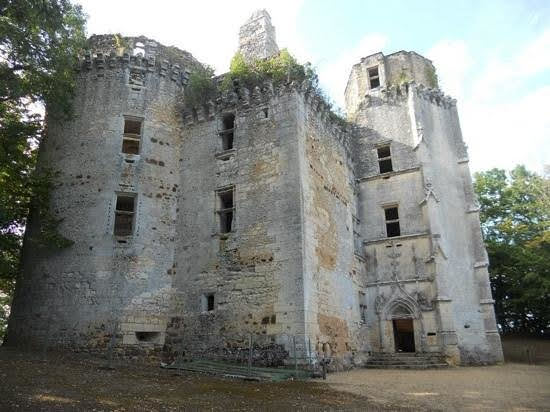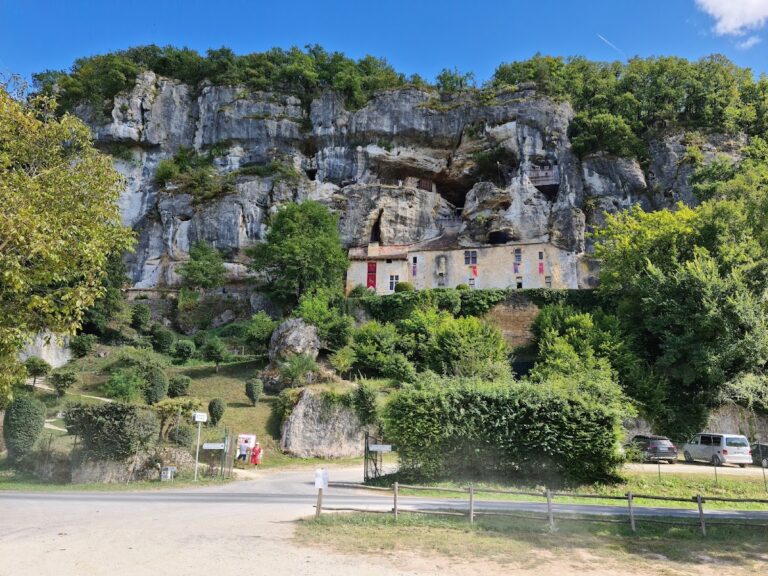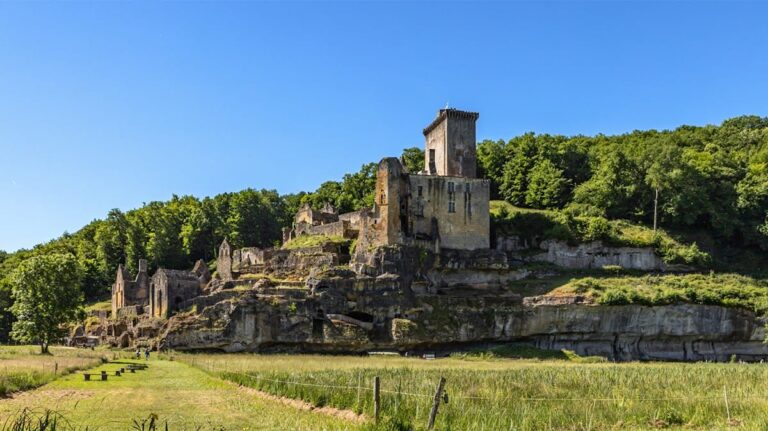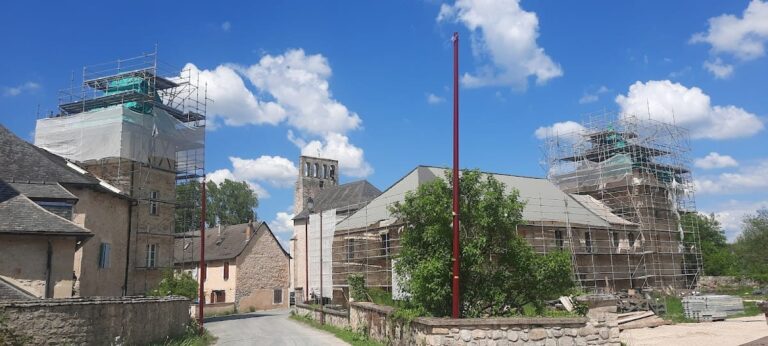Château de l’Herm: A Historic Late Gothic Castle in Rouffignac-Saint-Cernin-de-Reilhac, France
Visitor Information
Google Rating: 4
Popularity: Low
Google Maps: View on Google Maps
Country: France
Civilization: Unclassified
Remains: Military
History
The Château de l’Herm is situated in the commune of Rouffignac-Saint-Cernin-de-Reilhac, France. Its origins likely date back to the medieval period, with initial defensive works possibly established as early as the 11th century by local lords, as suggested by the presence of deep surrounding ditches. However, written records mentioning the seigneurie of Lerm (or L’Herm) emerge only from the late 14th century, indicating the property’s importance within the regional nobility.
During the late Middle Ages and into the Renaissance, the estate passed through several noble families, including the Chaumont, La Roque, Cotet, and Foucauld de Lardimalie lineages. Around the year 1500, ownership transferred to the Calvimont family, notable figures who held influential positions such as seats in the Bordeaux parliament and diplomatic missions under King Francis I. Between roughly 1500 and 1520, Jean II de Calvimont and his son Jean III commissioned the construction of the present castle, replacing earlier fortifications with a late Gothic residence suited to their status.
The Calvimonts maintained possession of the castle until 1605, when internal conflicts resulting in violent disputes and murders within the family compelled them to abandon the property. Following this turbulent period, the estate underwent a series of legal disputes and changes in ownership. By around 1680, Marie de Hautefort, duchess of Schomberg, acquired the château and undertook efforts to maintain it, including arranging inventories and essential repairs during the 1680s. The Hautefort family retained the estate until the early 19th century.
After its sale in the 19th century, the château was gradually stripped of valuable materials, leading to the loss of floors, roofing, and wooden structures, and fell into ruin. Official abandonment occurred in 1862. Over time, the site gained literary recognition as the principal setting of Eugène Le Roy’s 1899 novel Jacquou le Croquant, which contributed to its historical prominence. In 1988, Dominique and Marie Palué purchased the ruined site, initiating large-scale clearance and archaeological excavations that spanned three decades and culminated in opening the castle to public awareness. Since 2020, a new owner has embarked on further restoration with plans to make the site accessible on a regular basis by 2028.
The château received first partial protection as a monument historique in 1927. This status was expanded in 2021 and finally elevated to full classification in 2022, covering the entire castle complex, including the remains of its chapel, an ancient bread oven on the grounds, the encompassing moats, and the original access path and bridge. These designations reflect the historical value and integrity of the site across centuries.
Remains
The Château de l’Herm today presents an imposing example of late Gothic, specifically Flamboyant style architecture, structured on an elongated rectangular footprint approximately 25 meters long by 10 meters wide. The main residential building, known as the logis, is accompanied by three towers: two large circular towers that anchor the sides and a third tower which contains a spiral staircase and a small treasury room. The walls, constructed of thick stone, conveyed both defensive strength and residential comfort during the castle’s early 16th-century occupation.
Originally, the castle had three floors, each centered around a fireplace adorned with typical flamboyant Gothic decorations, highlighting the blend of fortification and domestic refinement. A large salon and several smaller chambers were arranged within the main building. Defensive features included water-filled moats measuring five to six meters in depth, encircling the structure and enhancing its protection. A wooden palisade once stood atop the moats, further securing the site during its medieval use.
Beneath the castle, archaeological excavations uncovered traces of an earlier circular enclosure, believed to predate the current building. The moats appear to follow the contours of this predecessor, suggesting that the site’s defensive layout evolved from these initial fortifications. Remains related to the castle’s chapel and an old bread oven have been identified within the grounds, along with the historic entry route and bridge that provided controlled access to the estate.
The castle’s Renaissance entrance door and various sculpted decorative elements have survived the centuries, offering insight into the craftsmanship of the period. However, much of the original wooden structure, including floors and roof timbers, were lost during the 19th-century dismantling when the building was quarried for materials. Restoration efforts completed by 2024 have successfully reinstated floors, restored woodwork, and rebuilt upper portions of the building, including the wall walk known as the chemin de ronde, the roof framing, dormer windows, and chimney flues. Work on the three flanking towers commenced in 2024 and continues the preservation of the castle’s defining features.
Overall, the Château de l’Herm stands as a monument combining residential grandeur and defensive ingenuity, with surviving elements that illustrate its evolution from medieval fortress to Renaissance noble home. Its protected status encompasses all key parts, including the main structure, deep moats, ancillary buildings, and historic approaches, ensuring the preservation of its archaeological and architectural legacy.










