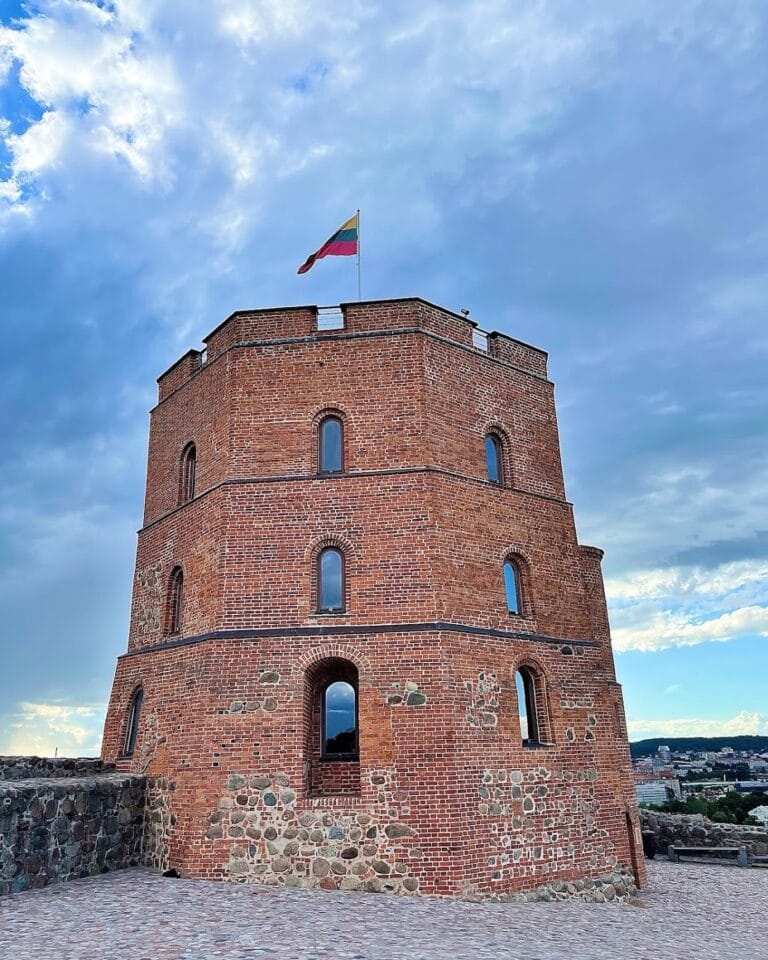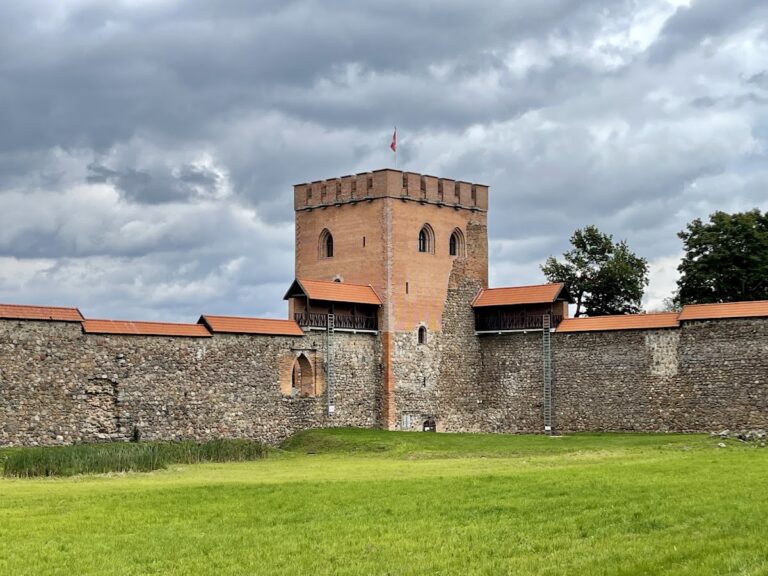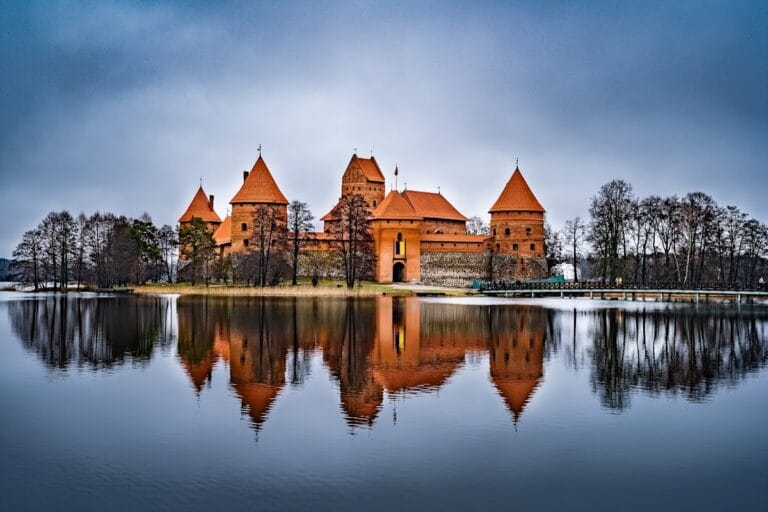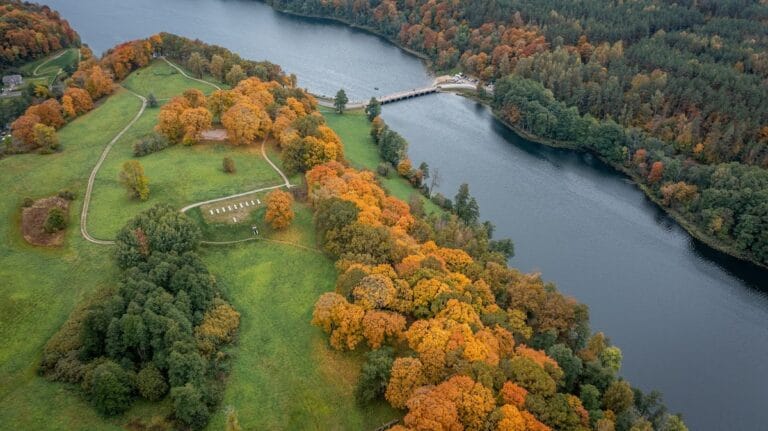Rokantiškės Castle: A Historic Lithuanian Fortress and Noble Residence
Visitor Information
Google Rating: 4.7
Popularity: Low
Google Maps: View on Google Maps
Country: Lithuania
Civilization: Unclassified
Remains: Military
History
Rokantiškės Castle is situated in the Vilnius municipality of Lithuania. The fortress was originally built in the 12th century by the Baltic duke Alšis (also known as Holsza), marking it as one of the earliest castles established in the territory that would become Lithuania.
At first, Rokantiškės Castle functioned as a wooden hunting lodge, serving the needs of the local nobility. Over time, particularly at the intersection of the 15th and 16th centuries, the wooden structures were replaced with stone constructions. This transformation reflected the changing military and residential needs of the castle’s owners, adapting the fortress into a more permanent and defensible noble residence.
Ownership of the castle passed through several prominent hands. The final duke of the Olshanski family and bishop of Vilnius, Paweł Algimunt Holszański, left Rokantiškės Castle to Queen Bona Sforza, the consort of the Polish-Lithuanian Commonwealth ruler. Afterward, the fortress came under the control of the Goštautas family and then directly to King Sigismund Augustus. Eventually, it was acquired by the Pac family, an influential noble household in Lithuania.
In 1636, the castle gained particular historical attention when Stefan Pac, the Lithuanian Vice-Chancellor, hosted King Władysław IV Vasa there. This event illustrates the castle’s status as a notable noble residence during the early 17th century. However, Rokantiškės Castle’s prominence came to a violent end when, amid the Russo-Polish War, Moscow forces set fire to the stronghold on August 7, 1655. Following this destruction, the castle fell into ruin and the surrounding forest gradually overtook the site.
Archaeological interest in Rokantiškės Castle resumed in the 20th century, with investigations undertaken in 1940 by Włodzimierz and Helena Hołubowicz. Further studies occurred in 1995 under Albinas Kuncevičius and later between 2008 and 2010 by Aušra Zalepūgienė. These excavations uncovered extensive physical traces of the castle’s historical development and architectural layout.
Remains
The ruins of Rokantiškės Castle occupy a hilltop near the Vilnia River within the Pavilniai Regional Park. The archaeological excavations revealed a trapezoidal courtyard defining the castle’s core. Central to the site are the foundations of a sizeable palace building, with measured dimensions between 36.5 by 15.6 meters and other accounts suggesting slightly larger proportions up to 45 by 20 meters. The palace walls were robust, reaching up to two meters in thickness, and window spaces were carefully lined with bricks, reflecting advanced masonry practices of the Renaissance period.
At the northern corner of the courtyard stands the footprint of a rectangular defensive tower measuring about 6.6 by 5 meters. This tower would have played a key role in the castle’s defense system. Adjacent remains include a long defensive wall approximately 24 meters in length and about 0.8 meters thick, which enclosed parts of the castle and supplemented its fortifications. Fragments of walls adjoining this section indicate a complex arrangement of ancillary buildings within or beside the courtyard grounds.
To the south, the castle was further enclosed by a defensive wall forming the courtyard’s boundary. Attached to the western part of this southern wall were casemates—vaulted chambers integrated into the fortifications, likely serving as protected storage or defensive positions. At the southwestern corner stood a gate defense tower, signifying the main fortified entry to the complex and controlling access to the castle.
Artifacts recovered from the site include iron construction elements and roof tiles known as kaflės, which are glazed ceramic tiles commonly used in roofing during the Renaissance and Baroque periods. Ceramic shards and bricks found in multiple layers date from the 16th through 18th centuries, confirming phases of rebuilding and occupation after the original medieval timber structures were replaced.
The castle’s surroundings feature short, steep ravines densely covered with spruce forest. Nearby lies the historical site of the village of Strielčiukai, believed to have been inhabited by the castle’s defenders or those associated with the fortress, suggesting a small settlement linked functionally to Rokantiškės’ operation.
Today, the remains consist of foundational layouts and fragmentary walls preserved in situ. The exposed stonework and defensive structures reveal a castle that evolved from a wooden hunting lodge into a sizable Renaissance-era noble residence with significant military features, offering tangible insight into Lithuania’s medieval and early modern fortification architecture.










