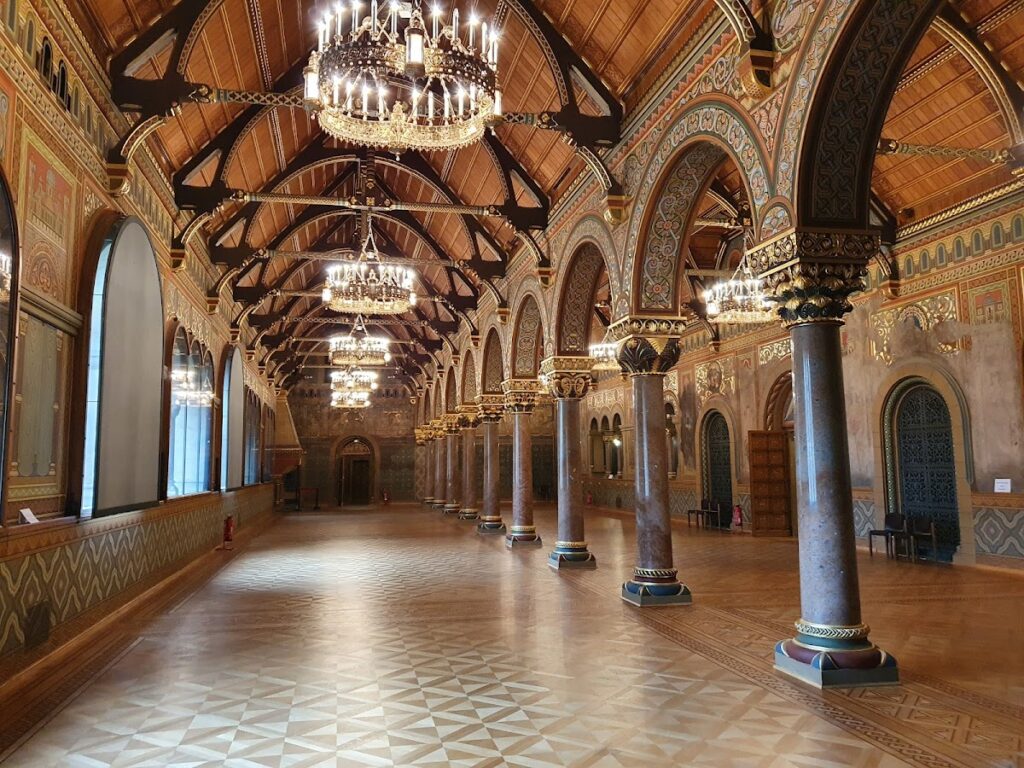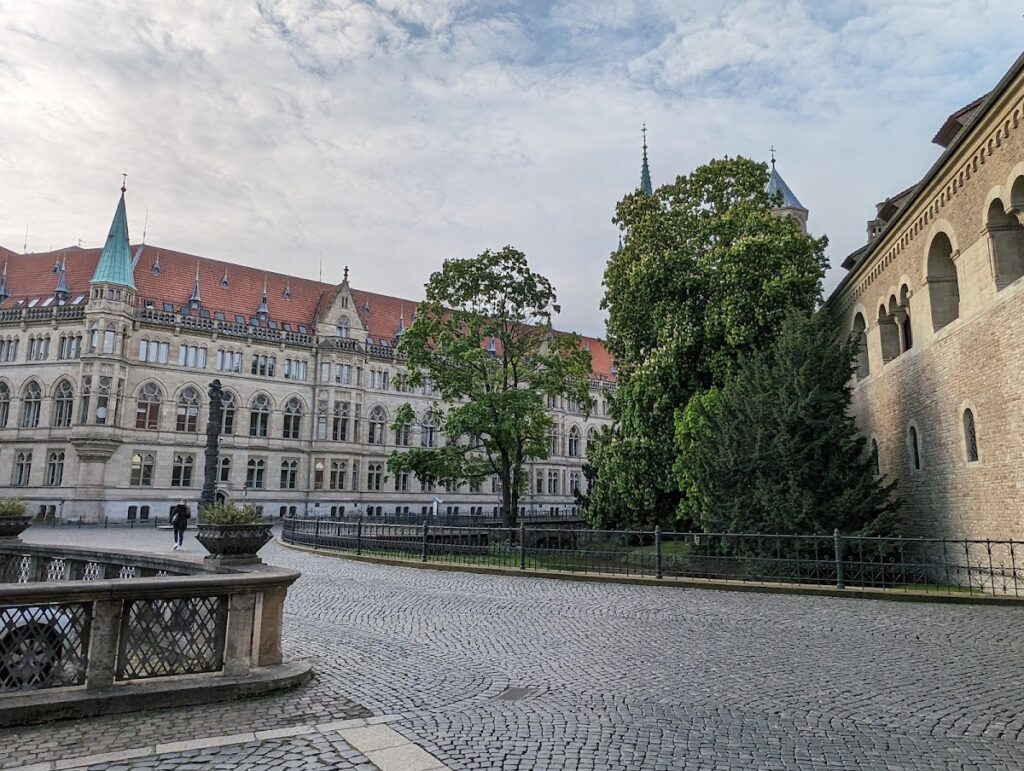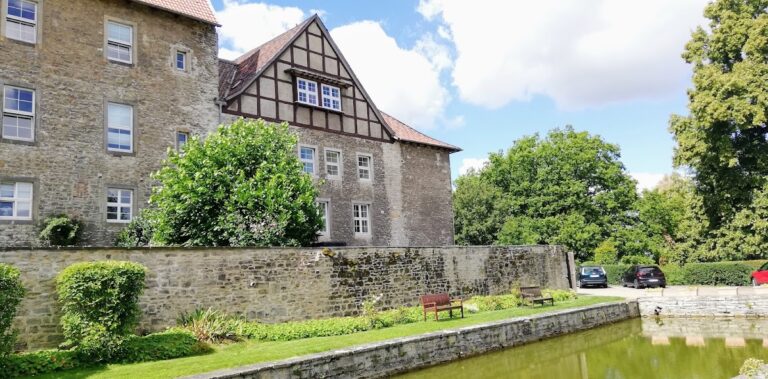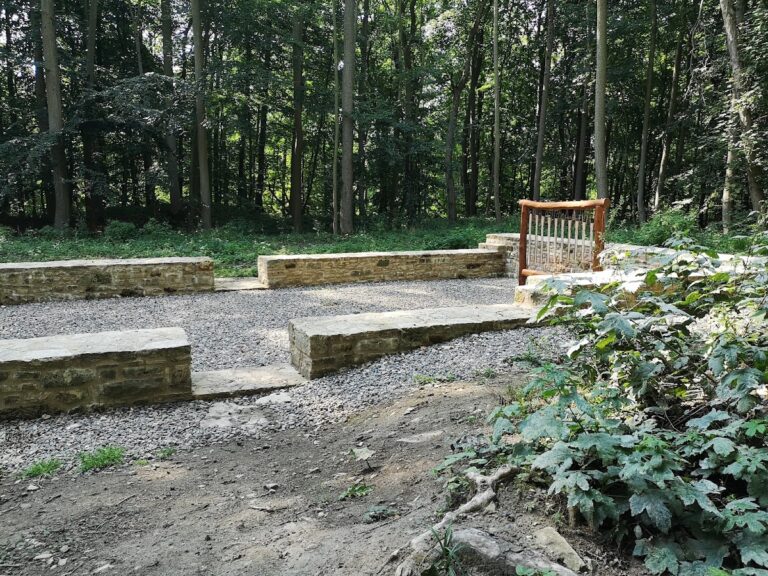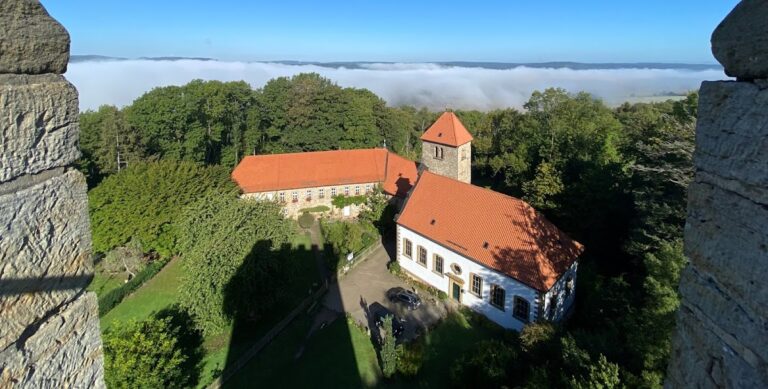Dankwarderode Castle: A Historic Ducal Residence in Braunschweig, Germany
Visitor Information
Google Rating: 4.4
Popularity: Low
Google Maps: View on Google Maps
Official Website: 3landesmuseen-braunschweig.de
Country: Germany
Civilization: Unclassified
Remains: Military
History
Dankwarderode Castle is situated on a natural island in the Oker River within the city of Braunschweig, Germany. It originated as a Saxon lowland fortification tied to the Brunonen dynasty in the 11th century.
The earliest known record of the site refers to it as castrum Tanquarderoth in 1134, indicating its existence as a defensive settlement. Around 1160 to 1175, Duke Henry the Lion undertook a significant reconstruction, replacing earlier fortifications with a large palatinate residence. Although the castle carries the name Dankwarderode, historical research has not confirmed any Duke Dankward associated with it. The castle occupied the entire island area delineated by present-day Münzstraße, Vieweghaus, Ruhfäutchenplatz, and Domplatz, signaling its considerable size and importance.
By the mid-12th century, the castle featured a two-story main building or palas that incorporated a double chapel inspired by the imperial palace at Goslar. A notable architectural link included direct access from the upper floor of the castle to the north transept of Braunschweig Cathedral, which was under construction from 1173. The ground floor was equipped with an underfloor heating system similar to that employed in Goslar’s palace, demonstrating sophisticated design for the era.
In 1252, both Dankwarderode Castle and much of Braunschweig’s old town suffered severe damage due to a great fire. Despite this disaster, the castle continued to serve as the residence of the dukes until 1282, when the ducal court relocated to Wolfenbüttel. Following the division of the Duchy of Brunswick between 1267 and 1269, the castle came under the joint ownership of the Welf ducal lines. Over time, as the city expanded around it, Dankwarderode lost its military significance and stopped functioning as a defensive fortress.
The palas experienced destruction by fire early in the 16th century. Owing to political conflicts and financial disputes among the dukes, it was never fully restored at that time. Subsequently, the castle’s walls were dismantled in the 1580s. Between 1616 and 1640, the palas was rebuilt and extended southward in Renaissance style. At the end of the 17th century, the castle chapel dedicated to St. George and St. Gertrude was demolished following another fire.
In the 19th century, specifically from 1808 onwards, the rebuilt palas served military purposes as barracks. After a fire in 1873 damaged the ruins and plans emerged to demolish the site for road construction, public opposition prevented its destruction. The city purchased the ruins in 1878 with funding assistance from the state.
A major restoration phase took place between 1887 and 1906 under city architect Ludwig Winter, who reconstructed the palas in a neo-Romanesque style informed by careful archaeological investigation. This project, supported by Prince Albrecht, preserved medieval elements but also included historically inspired additions unlikely to have been part of the original structure.
During World War II, a bomb caused severe damage to the building, destroying its roof and historicist interior paintings. Postwar repairs were functional but provisional. Since 1963, the ground floor’s former Knights’ Hall (Knappensaal) has housed a medieval collection belonging to the Herzog Anton Ulrich Museum, featuring important artifacts such as the 12th-century Braunschweig Lion sculpture and Emperor Otto IV’s imperial mantle. The upper-level hall (Rittersaal) underwent meticulous restoration in the early 1990s, including painting in an original medieval style, and is now used for special events and exhibitions, though it is generally closed to everyday visitors.
Remains
Dankwarderode Castle began as a fortified enclosure measuring approximately 140 by 120 meters, featuring stone walls that replaced earlier earthworks built by the Brunonen family in the 11th century. This substantial wall castle occupied the entire island formed by the Oker River in Braunschweig, illustrating its original importance for defense and residence.
The main surviving structural element is the two-story palas, the central residential building, which measures about 42 meters in length and 15 meters in width. Its notable medieval features include a double chapel, a unique design element modeled after the imperial palace at Goslar. From the upper floor of this hall, a direct architectural connection led to the north transept of Braunschweig Cathedral, reflecting the intertwined religious and ducal functions of the complex.
Beneath the building’s ground floor is evidence of a hypocaust system, a type of underfloor heating similar to that found in the Goslar palace. This technique involved circulating warm air below the floor, demonstrating advanced comfort measures for the period.
Within the current structure, one can observe a columned arcade in the basement and the rear wall facing Münzstraße, which retains original Romanesque windows from the medieval Rittersaal (Knights’ Hall). However, the façade fronting Burgplatz is a reconstruction from the late 19th to early 20th century by architect Ludwig Winter. This historicist façade, while based on archaeological findings, includes design elements likely not present during the Middle Ages.
The two-story hall building as it exists today consists of the Knappensaal on the ground floor and the Rittersaal above. The Rittersaal is a reconstructed space featuring interior paintings executed by Adolf Quensen in a historicist medieval style rather than preserved original decoration. Adjacent to this hall on the northern side is a room containing two open fireplaces, each supported by two columns made from aqueduct marble, a rare and prized stone.
Originally, the castle was surrounded by a moat fed by the Oker River, serving defensive purposes. This moat remained in place until 1798, when it was filled and channeled underground to accommodate urban expansion.
Between 1616 and 1640, after earlier periods of decline, the palas was rebuilt in Renaissance style with an extension toward the south. Later, between 1763 and 1765, this southern section underwent remodeling under Carl Christoph Wilhelm Fleischer for Duke Ferdinand, known as the Ferdinandsbau. These subsequent modifications reflect changing architectural tastes and the castle’s evolving role beyond its original medieval function.
Overall, the site preserves significant medieval fabric alongside later adaptations and nineteenth-century restoration efforts, offering a layered historical footprint that illustrates its long-term transformation from a ducal fortress to a cultural monument.


