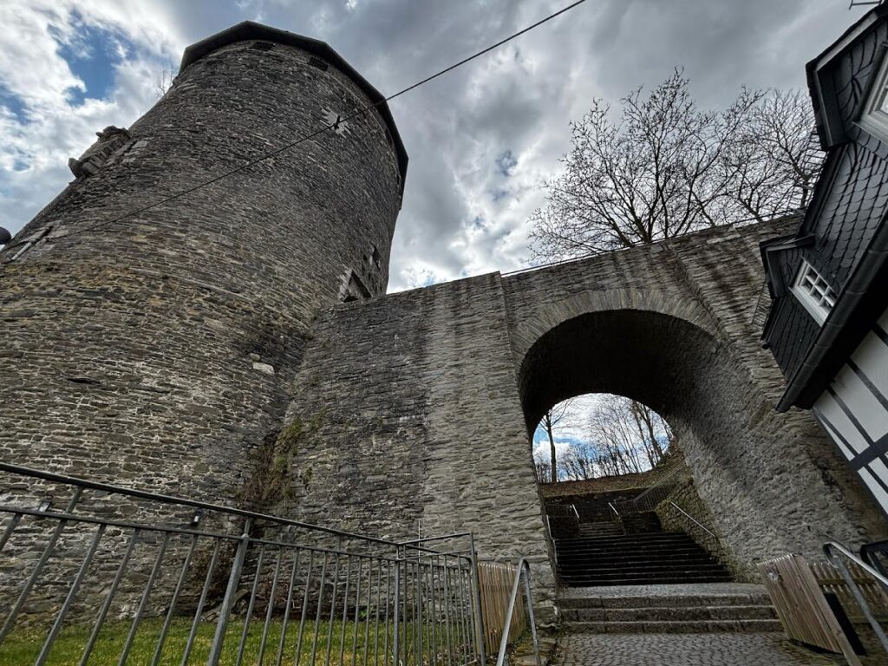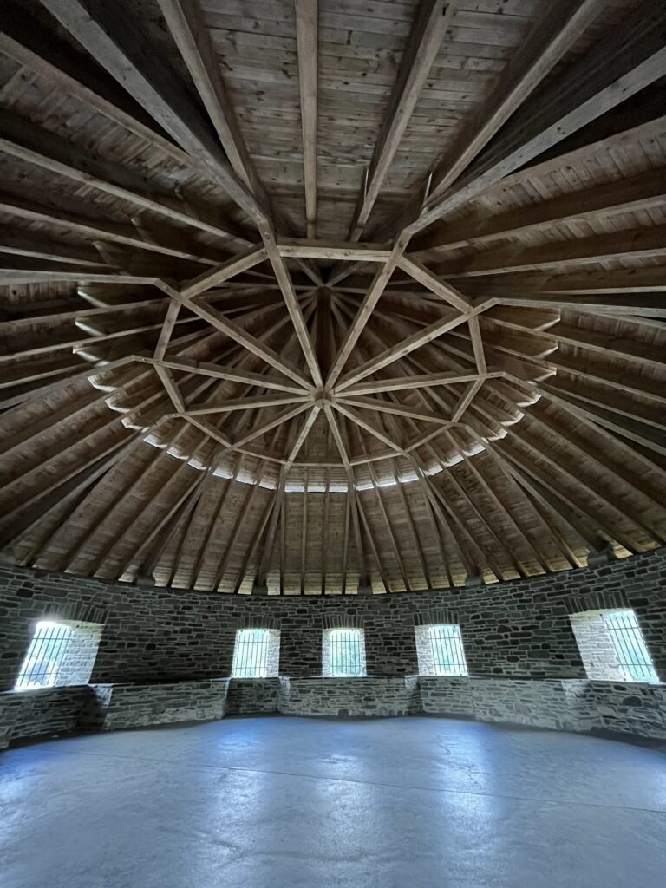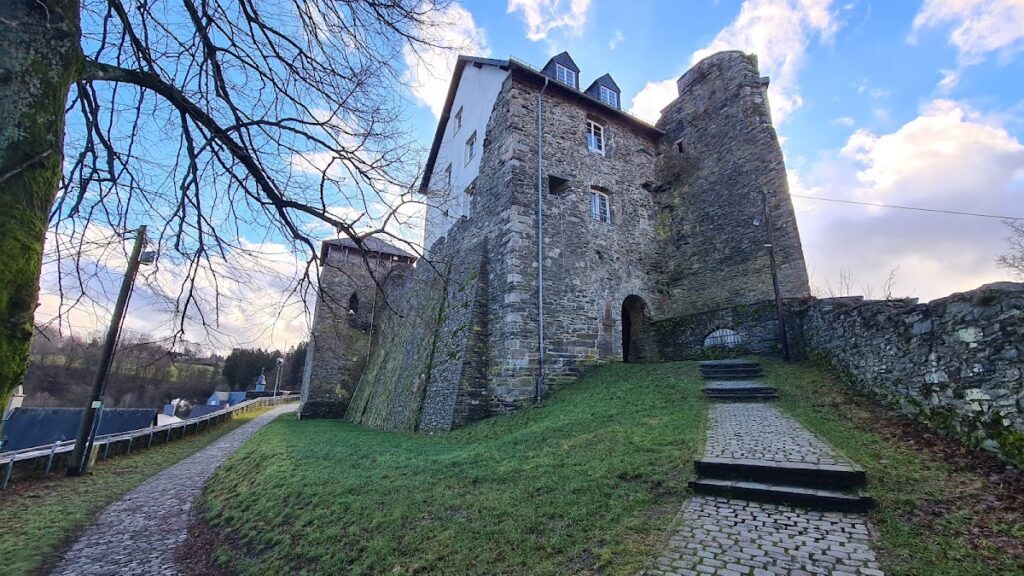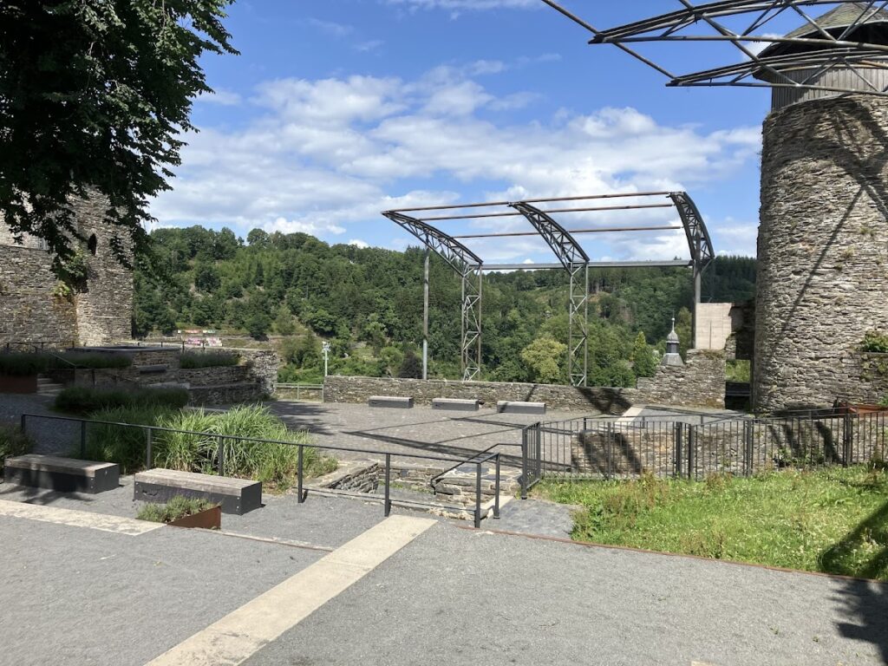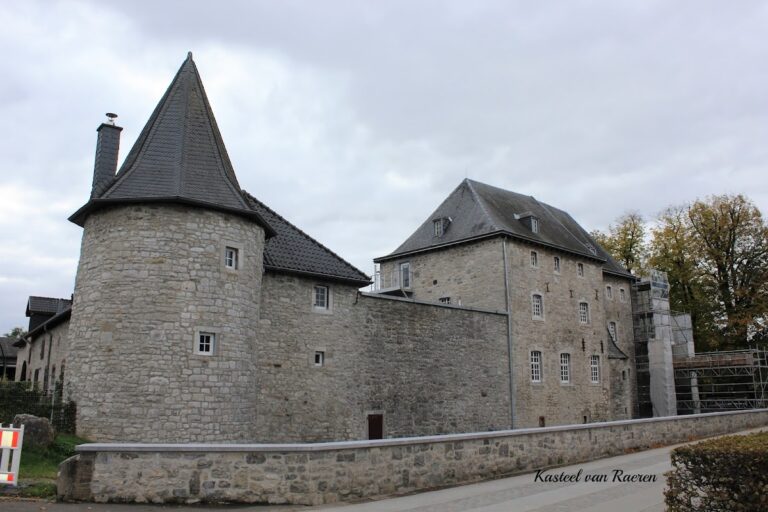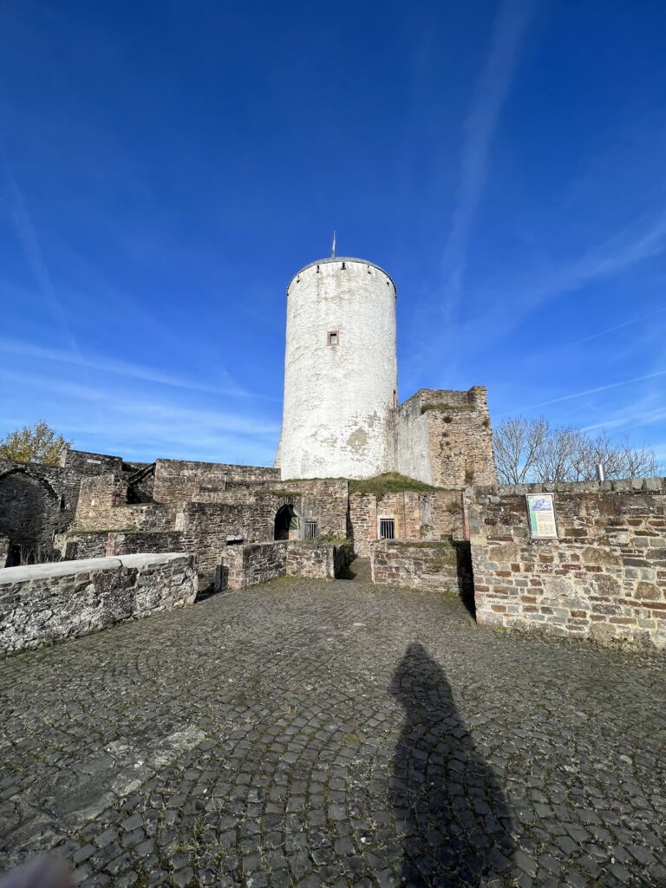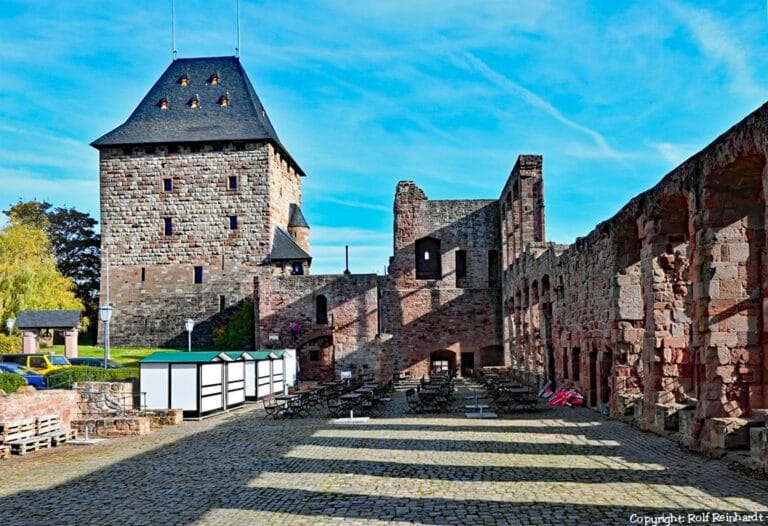Monschau Castle: A Historic Hilltop Fortress in Germany
Visitor Information
Google Rating: 4.5
Popularity: Low
Google Maps: View on Google Maps
Official Website: www.eifel.info
Country: Germany
Civilization: Unclassified
Remains: Military
History
Monschau Castle is situated in the town of Monschau in modern-day Germany. It was established by the medieval Duchy of Limburg during the late 12th century as a fortified residence intended to consolidate regional control.
The first documented mention of the site, then called “castrum in Munjoje,” dates back to 1217 in a record by Archbishop Engelbert I of Cologne. The castle’s construction mainly occurred between 1190 and 1198 under Duke Walram IV of Limburg. It replaced an earlier fortress known as Burg Reichenstein, which had been entrusted to the Premonstratensian religious order around 1140. The nearby Haller castle had been found unsuitable for enlargement, prompting this new hilltop stronghold.
By 1269, the Lordship of Monschau merged with Valkenburg, and later in 1354, control passed to the Counts, who became Dukes of Jülich. Under Jülich rule, Monschau Castle was expanded into a more formidable fortress. This included additions like a Lower Castle section with the Eselsturm (Donkey Tower), a drawbridge, and a castle chapel first recorded in 1369. This chapel notably served as the only church for the town of Monschau for approximately three centuries.
Throughout the late 14th and early 15th centuries, the castle was temporarily pledged to the Schönforst family but definitively returned to Jülich control in 1435. The town of Monschau itself received official city rights in 1476, reflecting its growing importance in the region.
In 1543, during the turbulent conflicts of the era, Emperor Charles V’s forces besieged Monschau Castle and its surrounding town. Armed with heavy artillery, they inflicted considerable destruction and plundered the fortress. Following this event, the castle underwent repairs and enhancements, including the construction of a guardhouse and a building for the commandant, the officer in charge of the garrison.
The 17th century saw Monschau Castle involved in further military struggles. It played a part in the Jülich-Cleves succession dispute and was garrisoned by Spanish troops supporting the Duke of Jülich during the Thirty Years’ War. The castle sustained severe damage during the 1689 Palatinate War of Succession. Subsequently, barracks intended for an invalid company—soldiers unfit for active combat—were established in the Lower Castle.
Economic growth in Monschau during the 17th century was linked to a flourishing cloth industry. This prosperity exploited slate mined from caves beneath the castle, which centuries later would provide shelter during World War II air raids.
Under French rule from 1794 to 1815, the castle became state property but was sold into private hands afterward. In a bid to avoid property taxes, the new owners removed the roofs of many buildings between 1836 and 1837, leading to accelerated decay of the structure.
In 1857, the barracks within the Lower Castle were converted into the Maria-Hilf Hospital. After 1970, this space was adapted once again, serving as an old people’s home. The town of Monschau acquired the castle in 1900 and initiated efforts to preserve it. Following World War I, architect Ernst Stahl rebuilt the ruined central residential building, known as the Palas, repurposing it as a youth hostel in 1929.
In a notable moment of contemporary art, the castle was wrapped in fabric by the artists Christo and Jeanne-Claude in 1971, drawing attention to its historic form. Since the turn of the 21st century, the castle courtyard has been used as an open-air venue for events such as concerts and festivals, continuing its role as a cultural landmark.
Remains
Monschau Castle is a hilltop fortress composed of two interconnected parts: the Upper Castle (Oberburg) and the Lower Castle (Unterburg). Built primarily of rubble stone, the complex has undergone numerous modifications over the centuries, reflecting both defensive needs and changing uses.
The Upper Castle occupies the highest point of the site and is the oldest segment. Its core castle and outer bailey (an enclosed courtyard area) are defended by a strong retaining wall supported by large buttresses on the south and east sides. Steep slopes and a neck ditch—a deep defensive trench—protect the northern and western approaches.
Within the Upper Castle, buildings cluster around a triangular courtyard. Central is a massive Palas, or great hall, which served as the main living and ceremonial space. Nearby stands a square keep, or bergfried, measuring about seven meters on each side. This tower is topped by a tent-shaped roof over an open battlement—that is, a parapet with openings for defenders. A distinctive crossing tower, known locally as the “long tower,” projects from the outer corner of the Palas.
Access to the Upper Castle is through a steep ramp leading to a rounded arch gate. Flanking this gateway is a small square defensive tower, currently preserved only as a stump. Above the gate runs an internal battlement walk featuring narrow slits for archers or crossbowmen. The outer bailey forms a long rectangular courtyard enclosed by a high ring wall topped with a walkway for defenders. Its entrance is a gate with a pointed arch made from Nideggen sandstone, flanked by two reconstructed round towers with low roofs above open battlements.
The Lower Castle, developed after 1354, occupies a terraced platform beneath the Upper Castle. A horizontal retaining wall expanded this area, providing a larger building site. At the northern gateway from the town stands the Eselsturm, or Donkey Tower, a large round tower built around 1370. This served as the gate tower, featuring a vaulted stone passage running through it. Its upper floors contained multiple firing chambers—five on each of two levels—equipped for defending the entrance with weapons. Spiral staircases connected these floors. In 1517, the tower was rebuilt to serve as a platform for light artillery, known as a battery tower. Part of the tower now partially rests in the neck ditch. Some decoration remains visible on the uppermost floor, including a frieze with round arches. In the 18th century, a small square guardhouse was added at the town side of the stone arch bridge leading to the tower.
Within the Lower Castle, the 1369 castle chapel stands out. Originally part of a previous defensive tower that was repurposed, the chapel was dedicated to Saints Martin and Joseph. It remained under castle ownership until the late 18th century and was later converted in 1983 into a communication center for the adjacent elderly care facility.
Behind the Eselsturm, along the defensive wall connecting to the Upper Castle, a narrow two-story guardhouse was built in 1586. This four-bay structure with a mansard roof included stables and served as the watchmen’s post. Opposite this position lies the commandant’s residence, a two-story building with multiple bays and originally featuring an open ground-floor loggia—a covered exterior gallery. During the 18th century, this residence was extended with a two-story longhouse with dormer windows and a carriage house.
The core of the Lower Castle contains two residential blocks from the 17th century arranged around a triangular courtyard. These buildings originally housed the barracks for the Palatinate invalid company. One is a three-story, five-bay structure with a mansard roof and a central half-round tower topped by a bell-shaped roof. The other is a larger, thirteen-bay two-story building with a similar half-round central projection resembling a watchtower. During renovations around 1970, this building was altered with a mansard roof and 18 dormer windows.
Restoration efforts carefully distinguish original medieval and early modern sections from reconstructed or newly added parts. In 1990 and 1991, a whitewashed eastern wing was constructed adjoining the Palas to accommodate youth hostel administration needs.
Today, the castle courtyard includes permanent stage facilities and tiered seating for open-air events, blending the historic character of the stronghold with contemporary cultural use.

