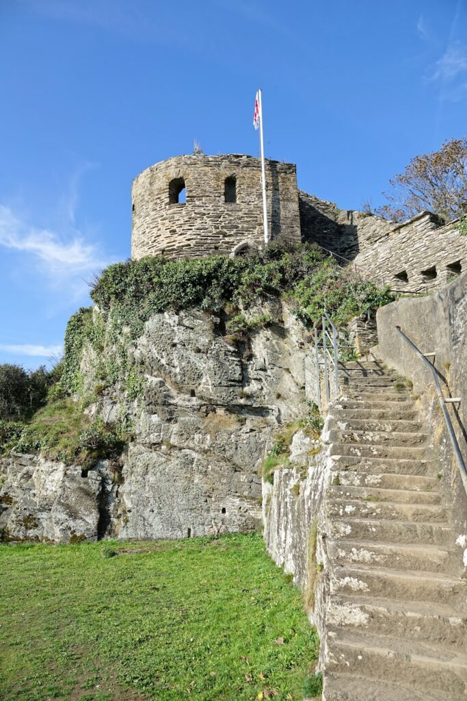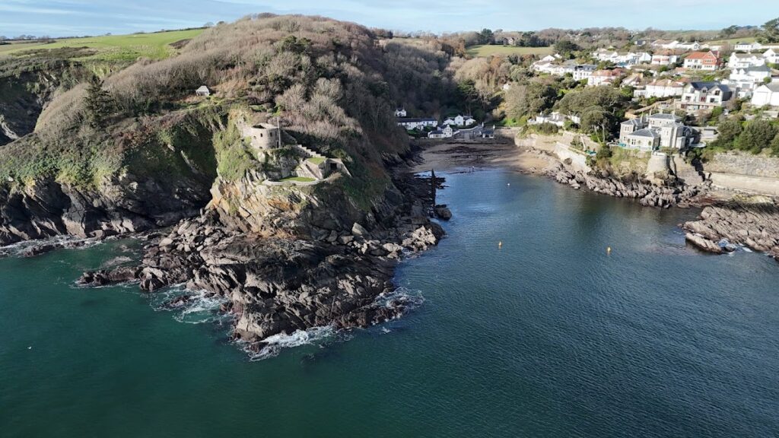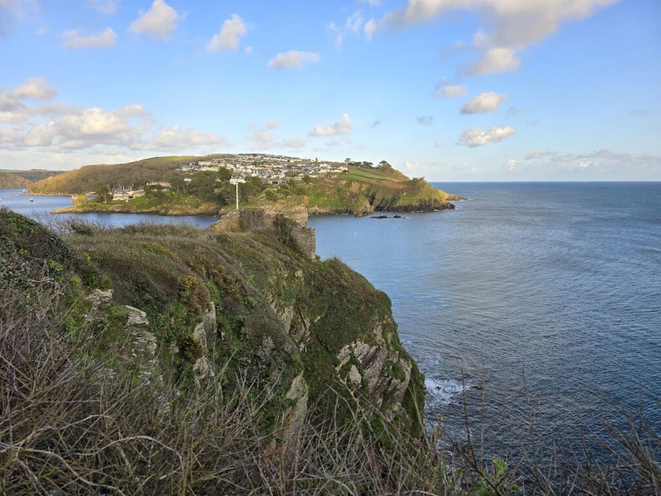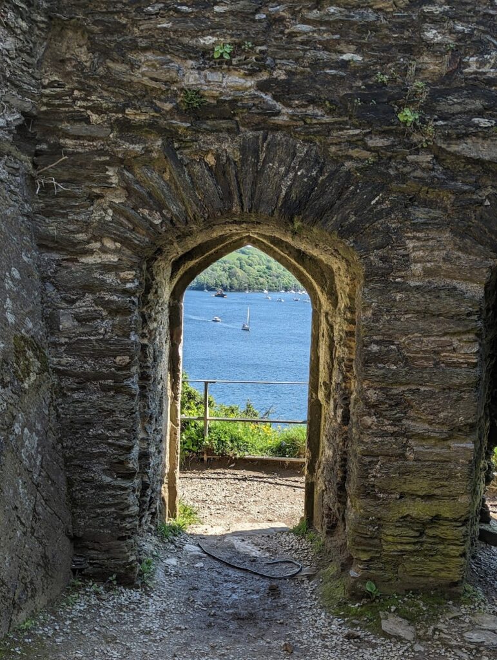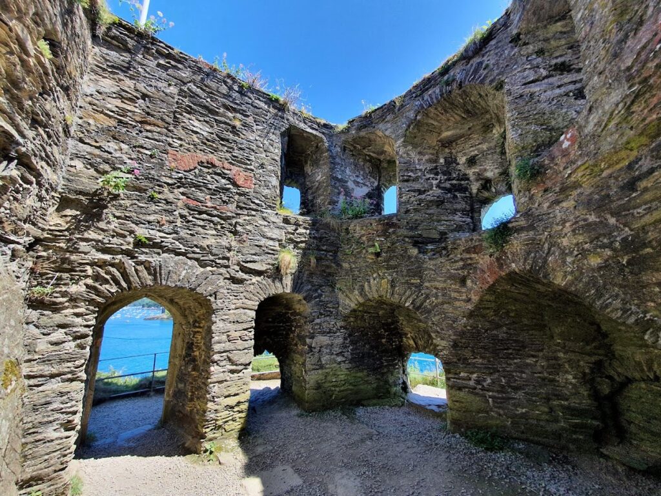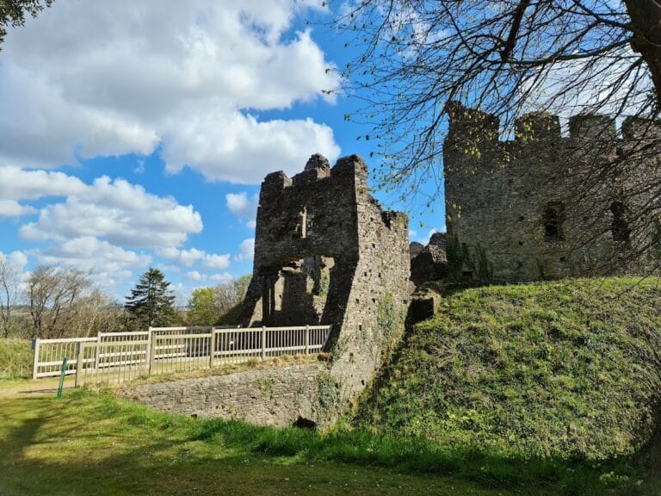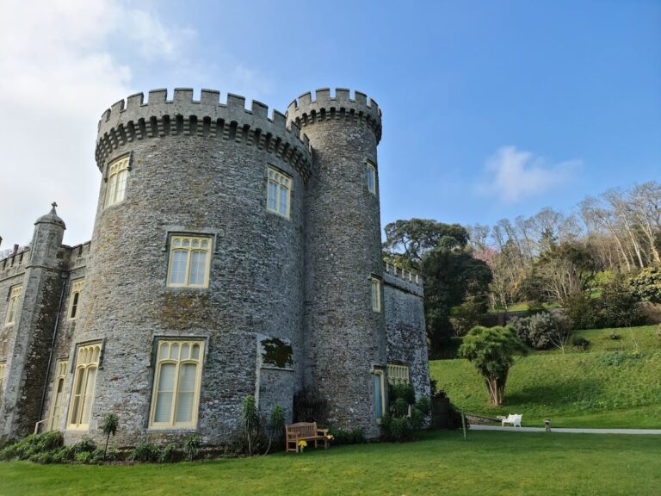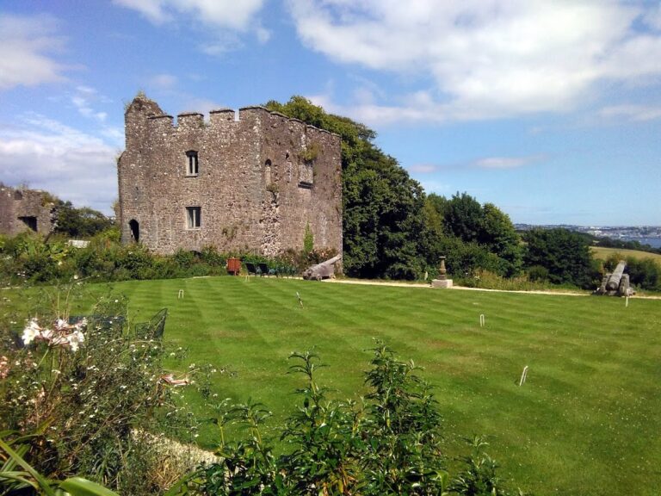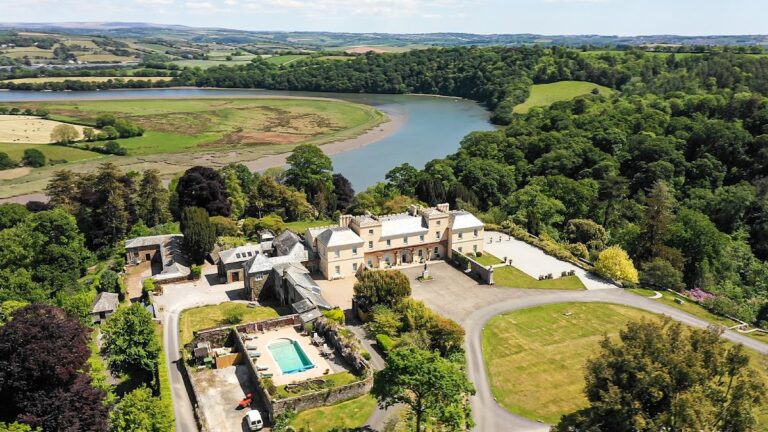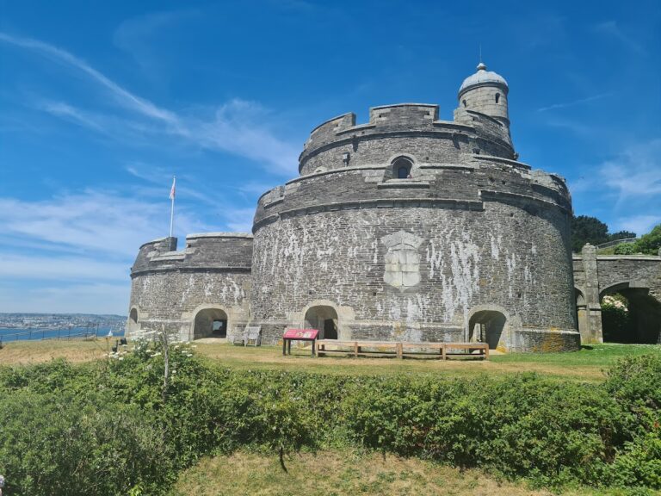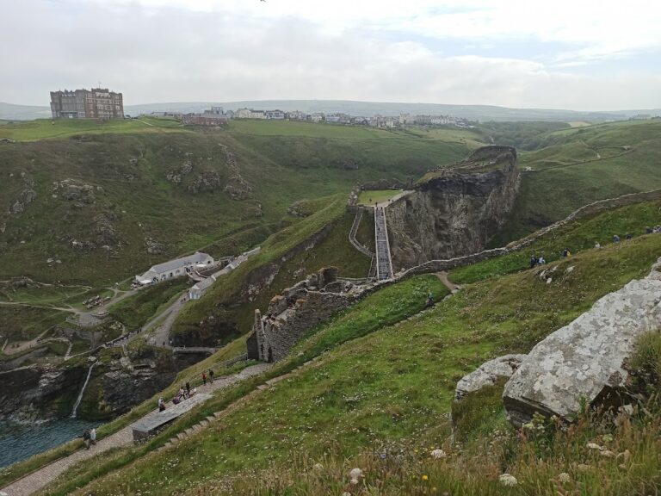St Catherine’s Castle, Fowey: A Tudor Coastal Defense Fortification in England
Visitor Information
Google Rating: 4.4
Popularity: Low
Google Maps: View on Google Maps
Official Website: www.english-heritage.org.uk
Country: United Kingdom
Civilization: Unclassified
Remains: Military
History
St Catherine’s Castle is located in Fowey, England, and was built by the local Cornish gentry during the Tudor period. The castle was constructed between approximately 1538 and 1540 by Thomas Treffry as part of a wider effort to defend the coast of England from foreign threats.
The fortification was commissioned in response to the increasing risk of invasion from France and the Holy Roman Empire following King Henry VIII’s break with the Pope and the subsequent alliance between these powers in 1538. This castle replaced earlier defensive works that had protected the important trading harbor at Fowey, including blockhouses and a chain boom across the estuary. The initial construction was partly financed by Treffry himself alongside contributions from the local town, reflecting a combined local and royal initiative to bolster coastal defense.
During the English Civil War in the 1640s, St Catherine’s Castle was held by Royalist forces loyal to King Charles I. After the war, by the late 17th century, the castle had fallen into disrepair, yet it remained in use. Into the late 18th century, it continued to function as a defensive battery, equipped with six cannons to guard the estuary and harbor, especially during the conflicts of the Napoleonic Wars, which ended in 1815.
The castle saw renewed activity in the mid-19th century during the Crimean War, when two new artillery positions were added in 1855, reflecting ongoing concerns about coastal security. However, advancements in military technology soon rendered the castle obsolete. In the 20th century, St Catherine’s Castle was fortified again during the Second World War, when it housed naval guns and served as a control post overseeing minefields in the nearby waters. Its military role ended with its decommissioning in 1945.
Remains
The remains of St Catherine’s Castle dominate a rocky headland overlooking the estuary and sea at Fowey. The main surviving structure is a two-storey blockhouse shaped like the letter D, measuring around 5 by 4.4 meters on the inside. Its walls, built from slate rubble, are up to 1.35 meters thick and stand upon a platform carved directly from the bedrock, demonstrating the effort made to integrate the fortification with the natural landscape. Originally, the ground floor featured three semi-circular openings designed for mounting cannons facing toward the sea and estuary; one of these has since been filled in. On the first floor, there were two further gun openings and several smaller windows intended for handheld firearms, providing layered defense capabilities.
Inside, there is a fireplace and chimney that would have provided warmth and comfort for the garrison, as well as a small guard room positioned near the entrance. At the top of the blockhouse, a parapet walk once allowed defenders to patrol and observe their surroundings. The castle is enclosed by a curtain wall forming a semi-circular courtyard approximately 500 square meters in area. This wall contains narrow slits intended for muskets, allowing defenders to cover the approaches to the castle without exposing themselves.
Protecting the rear of the blockhouse is a rectangular bastion, measuring about 5.7 by 3.2 meters internally, with walls 0.75 meters thick. This bastion provided additional defensive strength on the landward side and was likely crucial in withstanding any approaching forces. The original path leading up to the castle was altered over time and is now replaced with steps dating from the 19th century, reflecting changes made during the castle’s later military use.
In the 19th century, further modifications were made. A magazine for storing gunpowder was cut into the rock beneath the blockhouse, offering a dry and secure place for ammunition. At this time, a gun platform was constructed with two circular recesses to hold artillery pieces mounted on rails, allowing the guns to be moved smoothly for aiming. This platform is protected by a granite parapet, and the curtain wall bears plaques inscribed with “WD 1855,” marking the War Department’s involvement in these improvements during the Crimean War period.
Evidence of the castle’s use in the Second World War remains visible in the form of concrete defensive structures and gun platform markings. These later additions accommodated naval guns, including a French 75mm field gun, and supported the castle’s role as a control point for minefields protecting the estuary’s approaches until its military use ended in 1945. Together, these layered features illustrate the castle’s long history as a coastal defense site adapting to changing military needs over four centuries.
