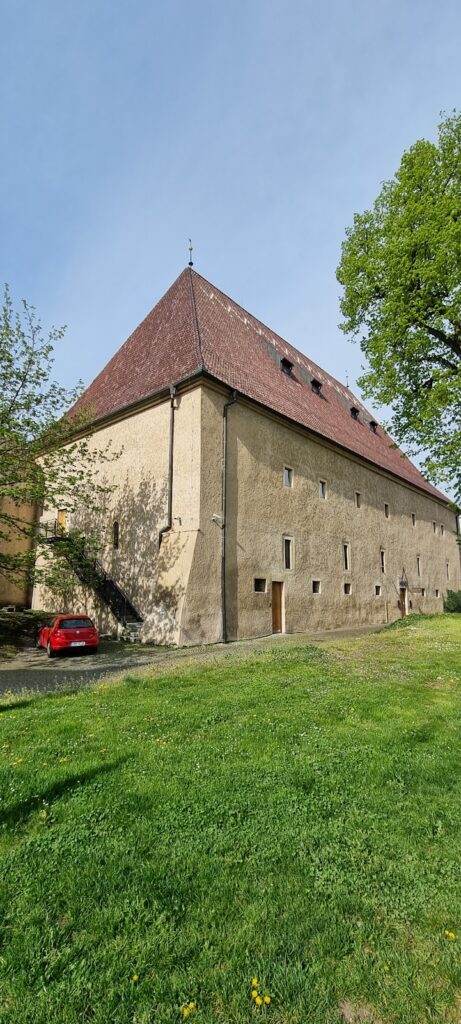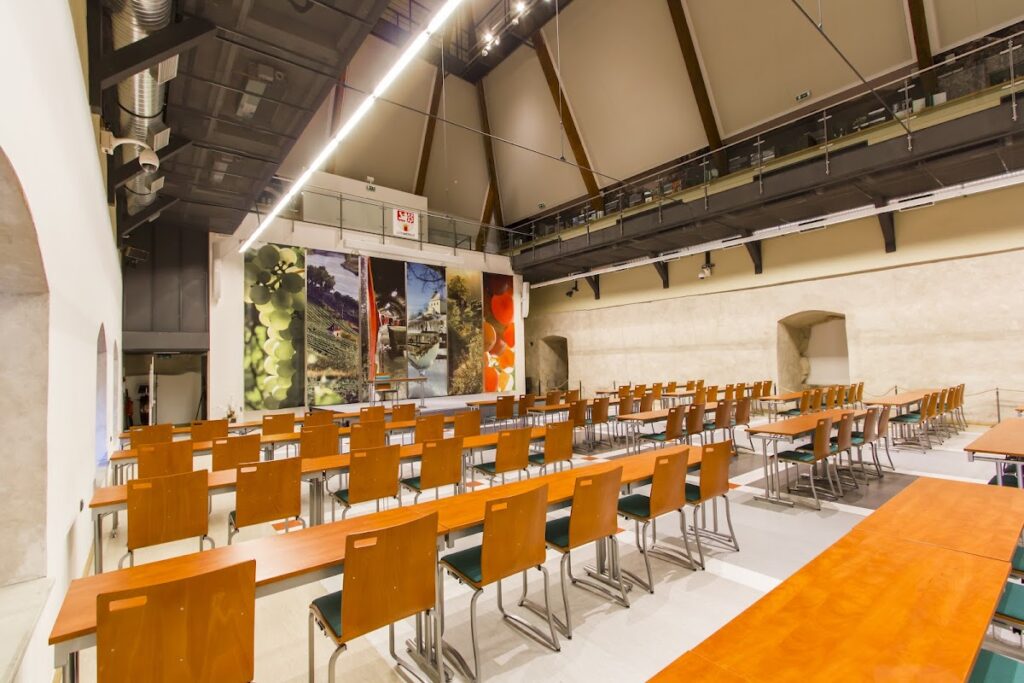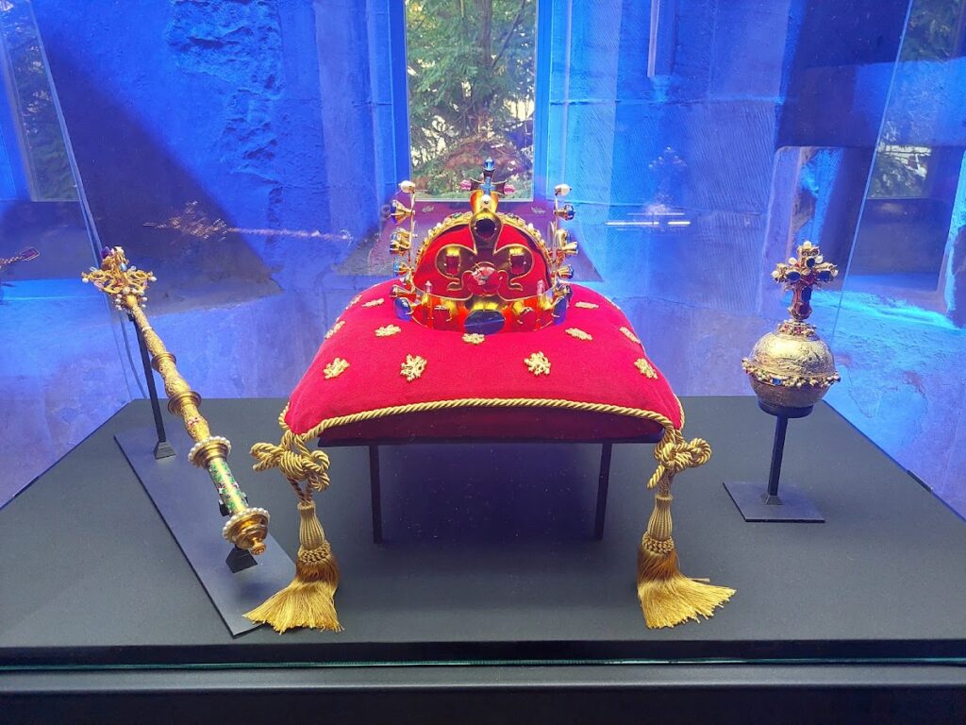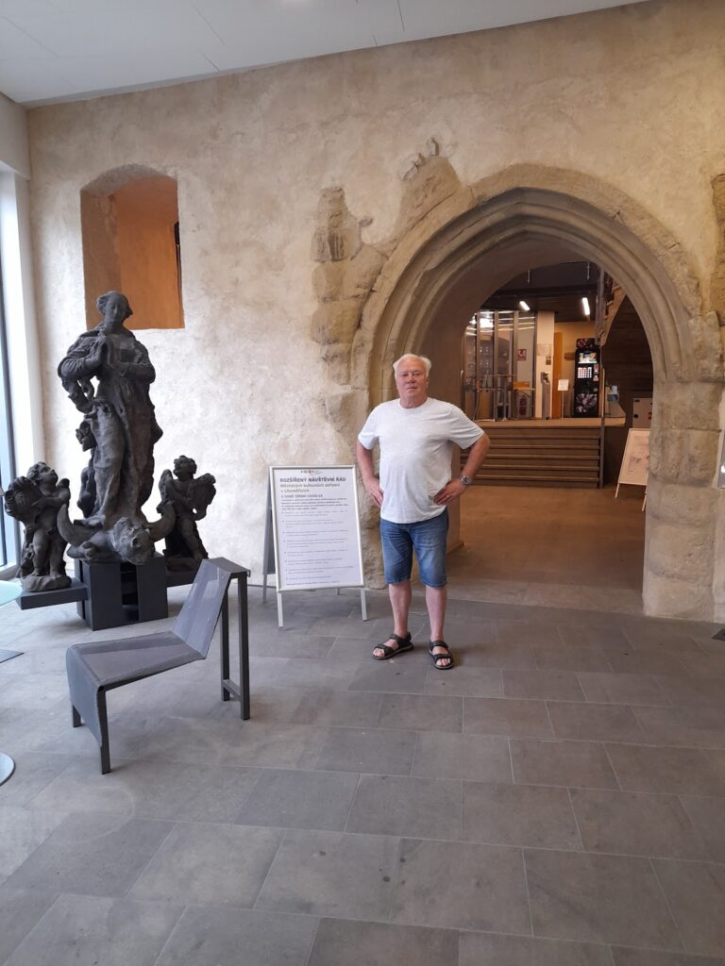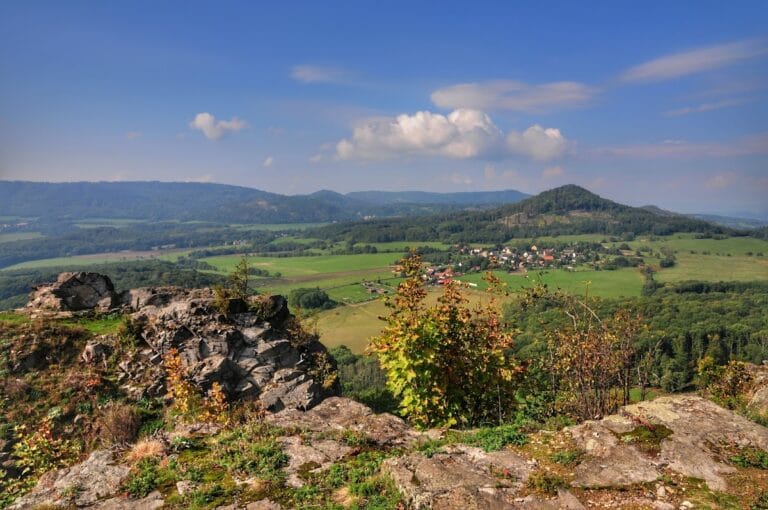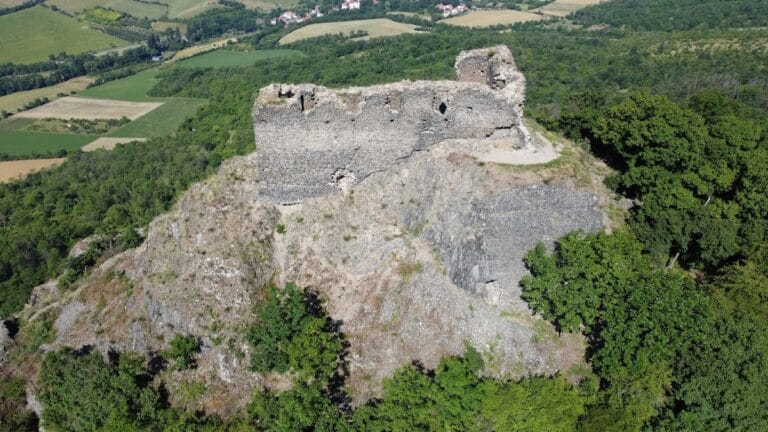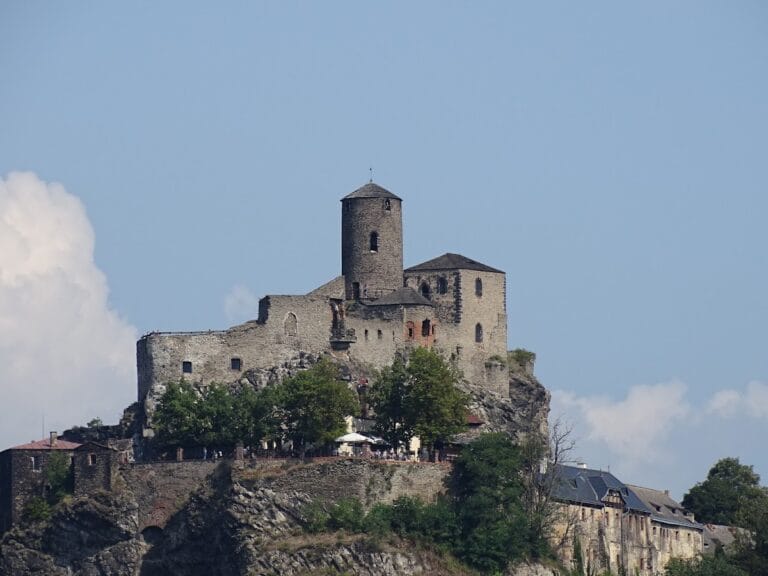Litoměřice Castle: A Medieval Fortress and Brewery in Czechia
Visitor Information
Google Rating: 4.3
Popularity: Low
Google Maps: View on Google Maps
Official Website: www.mkz-ltm.cz
Country: Czechia
Civilization: Unclassified
Remains: Military
History
Litoměřice Castle is located in the town of Litoměřice, Czechia, and was originally constructed by medieval European builders in the first half of the 14th century. It was erected as a Gothic royal fortress on the northwestern edge of the town’s historic center, distinct from an earlier castle on the nearby Dómský hill that had ceased developing during the previous century.
The castle first appears in written records in 1359 through a document issued by Emperor Charles IV. This charter authorized vineyards on the nearby Radobýl hill and required that wine tithes be delivered to the castle’s administration. During the reign of Charles IV, the castle was woven into the expanding city fortifications, reflecting its strategic importance within Litoměřice’s defenses in the latter half of the 14th century.
In the following decades under King Wenceslaus IV, the castle passed into the hands of Kunát Kaplíř of Sulejovice, who undertook the construction of a large palace within the castle complex. This addition notably extended beyond the original city walls and filled the moat surrounding the castle. Around 1397, the castle’s economic courtyard, which lay between the castle itself and the older city fortifications, was entrusted to the townspeople for local use, marking a shift in the castle’s semi-public function.
During the early Hussite wars of the 15th century, the castle was used by Sigismund of Luxembourg—King of Hungary and later Holy Roman Emperor—and after the city embraced Hussitism, it served as the residence of the Hussite captain Hynek Kolštejnský of Valdek. Following these turbulent events, the castle’s military role diminished, and the fortress gradually fell into decline.
By the end of the 15th century, King Vladislaus II granted the castle to the town authorities. The site was repurposed for civic needs, functioning as a granary, storage for wine, and housing for official residents. Despite these uses, the castle suffered a significant fire in 1655, causing damage to its structures.
In the 18th century, the castle experienced a major transformation when it was converted into the Litoměřice brewery in 1767. This involved extensive rebuilding which altered much of the original Gothic interiors and added new floors and roofs. Architectural historians showed limited interest in the castle until a 1971 survey conducted by Jan Muk revealed the significance of the surviving remains.
Since the 1980s, efforts have been made to restore and stabilize the remaining parts of the castle. These renovations aimed to preserve the historic structures for cultural and community uses. However, some conservation work, including roofing the palace with a neo-Gothic hipped roof designed by Muk, was halted by the close of that decade.
Remains
Litoměřice Castle’s layout was based on an irregular trapezoid measuring about 60 by 75 meters, blending influences from French and Central European fortification styles. Unusually, it was positioned outside the original town walls, with a forecourt space lying between the castle and the historic city fortifications. The entire complex was protected by curtain walls and surrounded by a moat.
At the castle’s corners stood substantial defensive towers. Two cylindrical towers, located at the northwest and northeast corners, each measure approximately 9 meters in diameter and feature walls about 3 meters thick, exemplifying strong medieval masonry techniques designed to withstand attack. The southwest corner contained a rectangular tower with vaulted interiors. Although a fourth corner tower has been hypothesized, archaeological evidence has not confirmed its existence.
Surviving fortifications include the western curtain wall, which extends along its entire original length and probably adjoined an as yet unidentified residential building. Sections of the northern curtain wall remain as part of the southern wall enclosing the courtyard of the large palace constructed in the late 14th century.
The castle’s large Gothic palace, built during King Wenceslaus IV’s reign by Kunát Kaplíř, filled the northern portion of the site. This grand building stretched 42.5 meters long and 18.5 meters wide, spanning the area between the two cylindrical towers and extending beyond the original curtain wall boundary, effectively blocking the moat on that side. The palace included a small chapel, although its dedication is unknown. Its basement was vaulted, and the structure originally had three floors, though the original vertical divisions have not survived. Access was gained through a pointed arch portal opening from the courtyard, and the southern wall incorporated older castle masonry.
In the 18th century conversion into a brewery, the palace was given a gabled roof and additional floors, causing substantial alterations and damage to the chapel and interior elements.
During the 1970s, efforts to investigate and conserve the remains uncovered fragments of the palace’s chapel. In the following decade, the building was fitted with a neo-Gothic hipped roof designed by Jan Muk, part of broader restoration initiatives that ceased before completion.
Today, the extant structures include parts of the northern section of the palace, the full western curtain wall, and portions of three corner towers—two round and one square in shape. The moat and curtain walls attest to the castle’s defensive origins, while the palace remnants reflect its administrative and residential transformations over time.
