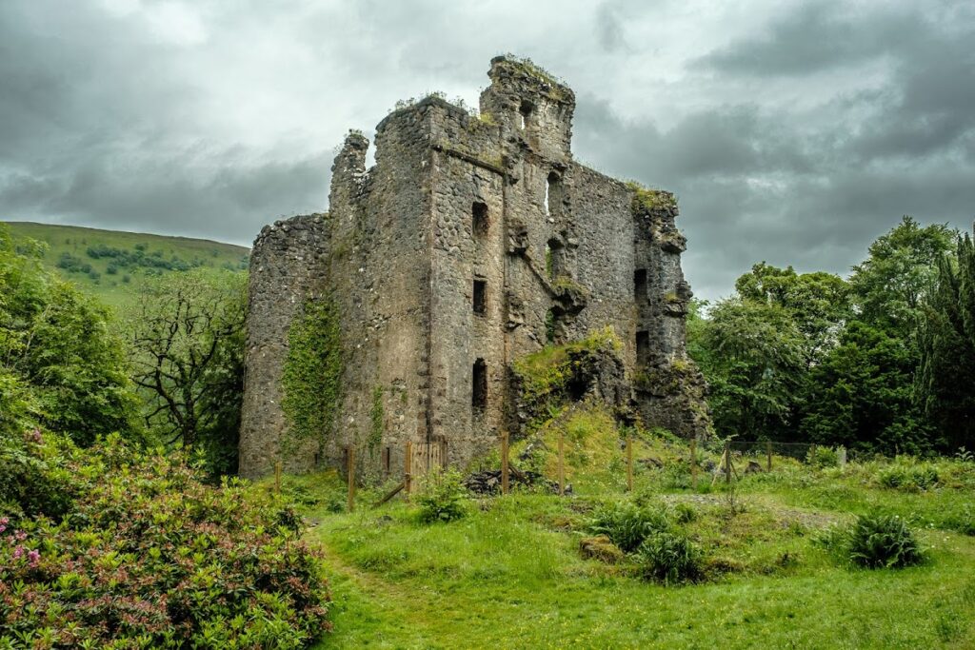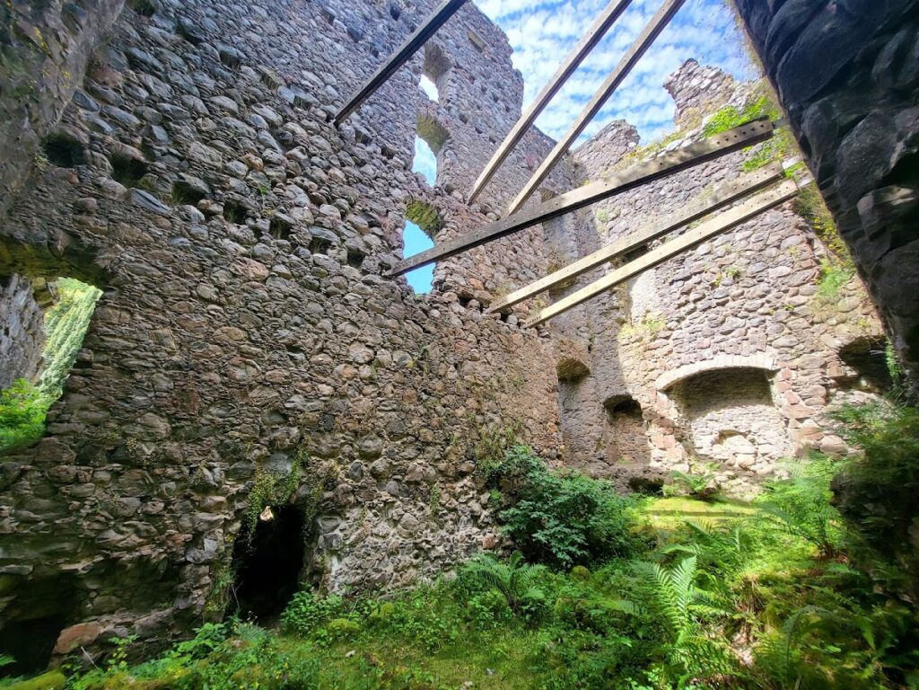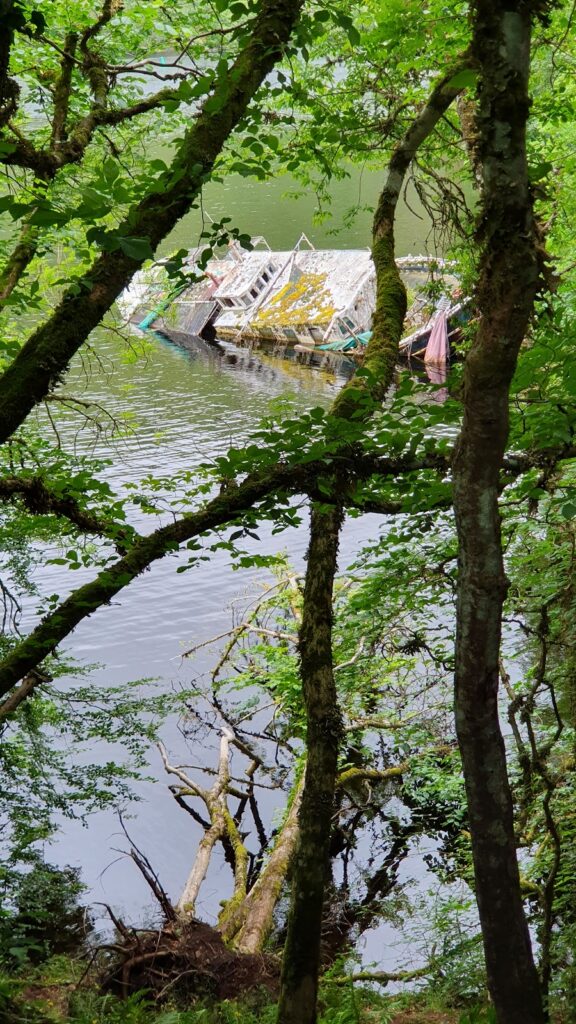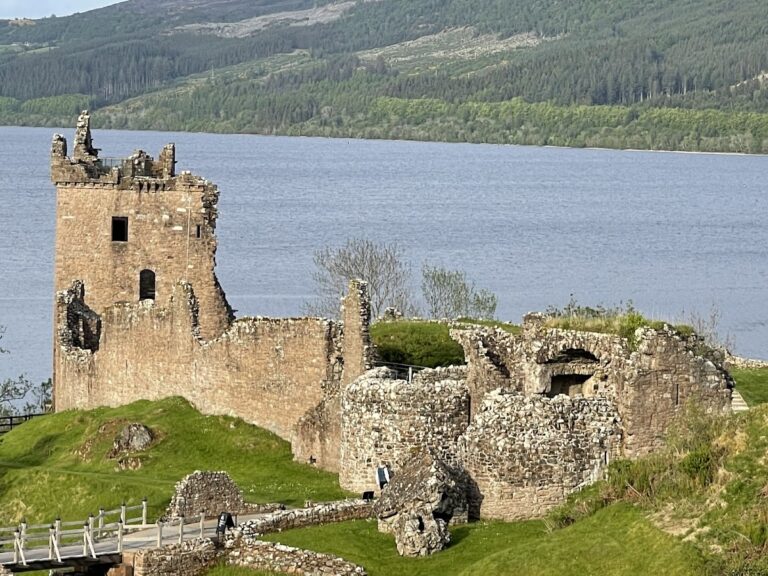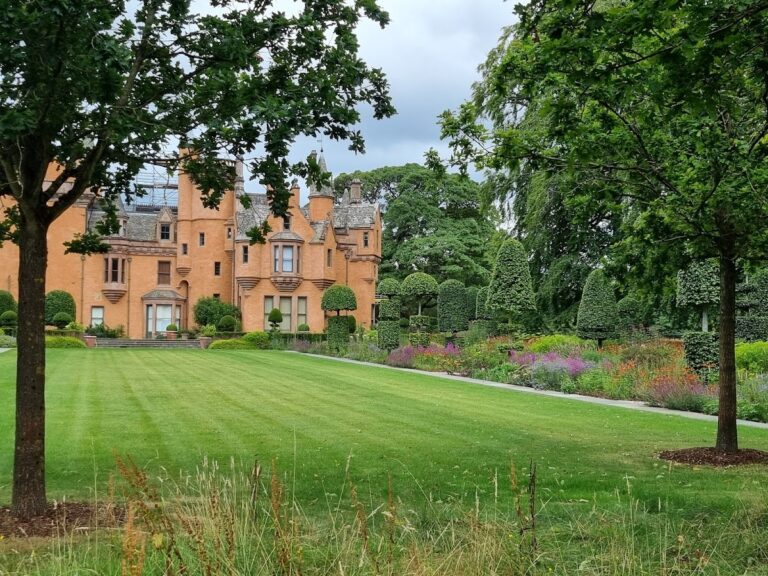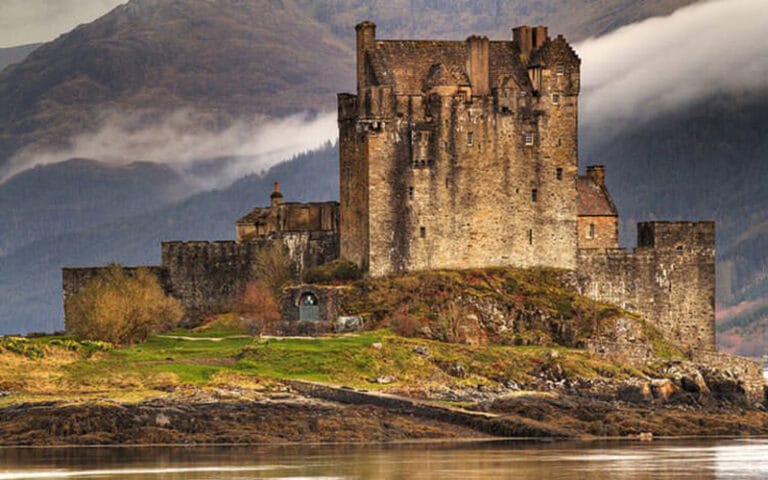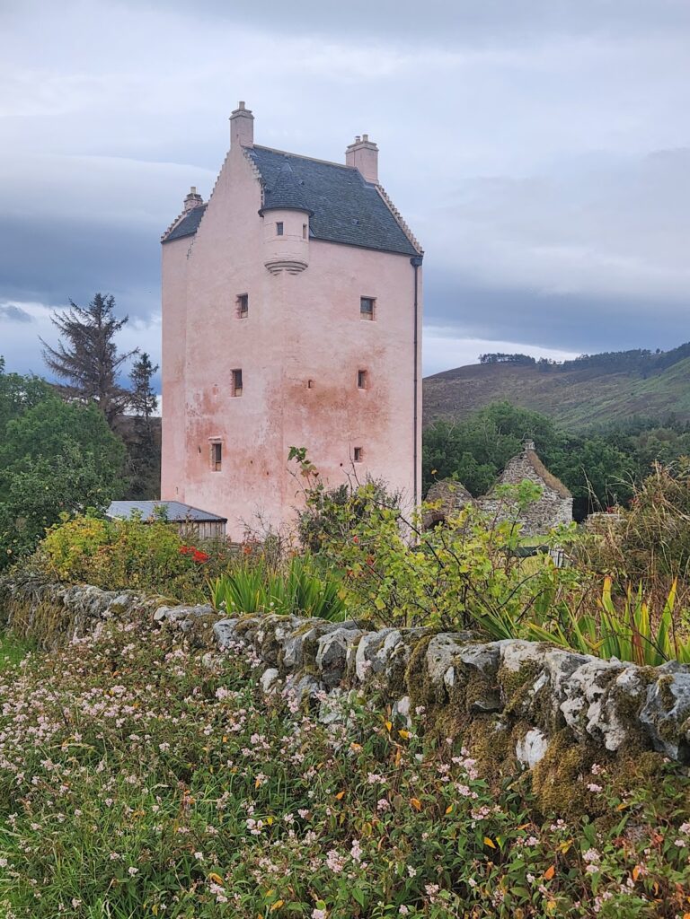Invergarry Castle: Historic Scottish Highland Stronghold of Clan MacDonell
Visitor Information
Google Rating: 4.3
Popularity: Low
Country: United Kingdom
Civilization: Early Modern
Site type: Military
Remains: Castle
History
Invergarry Castle is located in the village of Invergarry in Scotland. It was built and inhabited by the Clan MacDonell of Glengarry, a prominent branch of the larger Clan Donald, within the cultural landscape of the Scottish Highlands.
The earliest fortifications on the site are unclear, but two earlier castles stood there before the current castle was constructed after 1602. This building phase followed a period of conflict with Clan Mackenzie, including the destruction of Strome Castle. Tradition among the MacDonells recounts that stones used for the castle’s construction were carried in a human chain from the nearby Ben Tee mountain, highlighting the community effort invested in its erection.
The present structure was largely completed by about 1670 and was certainly in place by 1691. During the mid-17th century, the castle suffered damage when it was set on fire by Oliver Cromwell’s forces in 1654, amid the English Civil War, but it was later repaired. In the late 1680s, Invergarry Castle served as a stronghold for King James VII until it surrendered to the forces loyal to William and Mary in 1692, reflecting the shifting political loyalties during the Glorious Revolution.
Invergarry Castle was a center of Jacobite activity in the early 18th century. It was held by Jacobite supporters during the 1715 uprising and again during the 1745 rebellion. Notably, Charles Edward Stuart, known as Bonnie Prince Charlie, is said to have visited the castle shortly after raising his standard at Glenfinnan and reportedly stayed there following the Battle of Culloden in 1746.
Following the defeat at Culloden, government troops led by the Duke of Cumberland partially destroyed the castle, targeting the southeast wall and the northwest wing. Despite this damage, the castle’s thick walls largely endured. After these events, the MacDonell chiefs chose to abandon the castle and constructed a new home known as Invergarry House. Ownership of the Glengarry estates later changed hands, passing from Aeneas Ranaldson MacDonell’s daughter to the Erskine Cuninghames, while Invergarry Castle and associated clan properties remained linked to this family.
In 1960, Invergarry Castle, along with the nearby Well of Heads and clan burial ground, was entrusted to the Invergarry Castle Preservation Trust. Designated as a scheduled monument, the ruins have undergone stabilization efforts, including repairs after a collapse around the year 2000, to secure what remains of this important historical site.
Remains
Invergarry Castle presents as a tall L-shaped tower house built predominantly of stone, with the main building rising to five floors and an attached tower reaching six stories. The main range measures approximately 55 by 32 feet (17 by 10 meters), featuring a large hall on the first floor that spans about 44 by 20 feet (13 by 6 meters), which would have served as the principal gathering and ceremonial space.
Entry was gained through the north wall of the northwest wing, where a substantial staircase of the ‘scale and platt’ type, comprising broad stone steps, ascended to the first floor. Above the hall, residential rooms likely existed, while the unvaulted basement below probably housed kitchens and service areas. This arrangement reflects typical domestic functions within a 17th-century Scottish tower house.
Defensive elements included six projecting bartizans, or small turrets, positioned at the building’s corners, providing watch points and areas for defenders. The castle also featured ground-level protections such as narrow shot-holes for firing, windows secured with iron bars, and a heavy iron yett, a type of latticed gate, guarding the entrance. The “L” wing contained an open staircase set in a spacious chamber measuring about 16 by 23 feet (5 by 7 meters), allowing limited defense but primarily serving internal circulation.
The walls of Invergarry Castle are notably thick, reinforced in part by incorporating stones and structures from earlier castles on the same site, which added strength necessary for a five-story height. Inside, the great hall likely displayed rich decoration, including painted ceilings and whitewashed walls adorned with tapestries. Furnishings would have featured a prominent chimneypiece and other pieces befitting the clan chief’s status.
Surrounding the tower house was a courtyard or close that included essential outbuildings such as stables, workshops, a bakehouse, and a brewhouse. These ancillary buildings were probably enclosed within a protective wall known as a barmkin, although no physical remains of these external structures survive today.
A detailed plan and elevation drawn in 1714 by the military engineer Lewis Petit des Etans provide a valuable historical record of the castle’s form. This drawing confirms the tall, narrow tower house shape and highlights the bartizans and a small cap-house atop the building. Prepared primarily for military assessment, the plan omits the service buildings but captures the castle’s defensive and residential features accurately.
Today, Invergarry Castle remains a ruin, with portions such as the north staircase having collapsed around 2000. Subsequent conservation work has helped stabilize the remaining structure, preserving the tall stone walls and the distinctive L-plan shape that tell the story of its turbulent history and architectural character.
