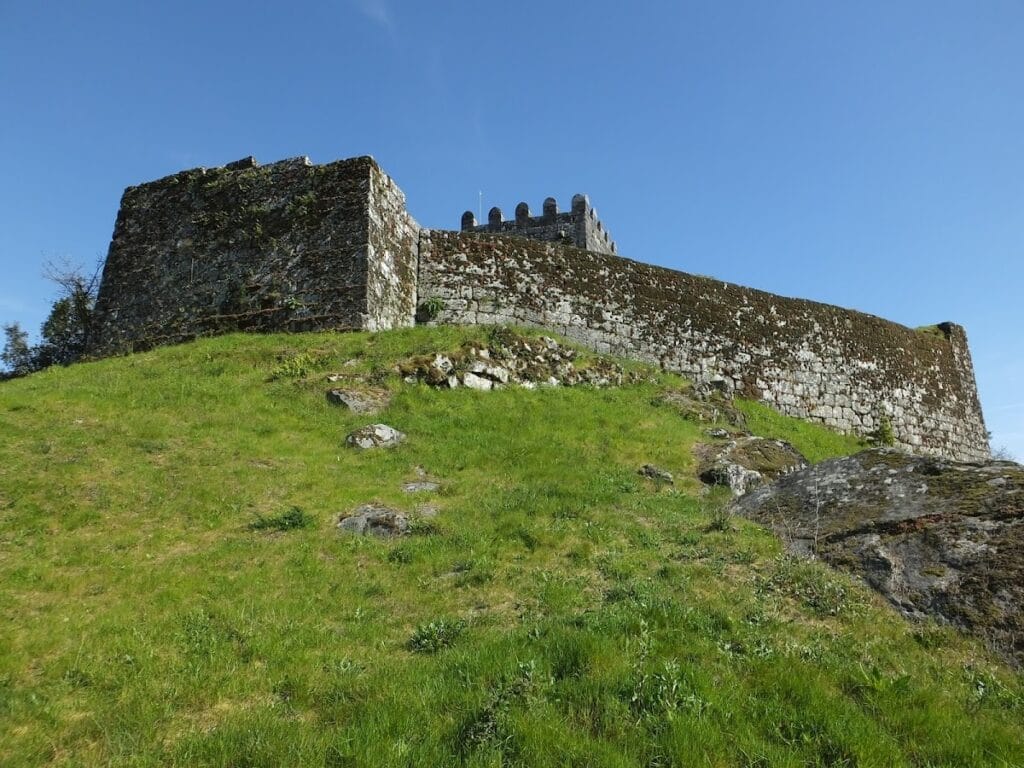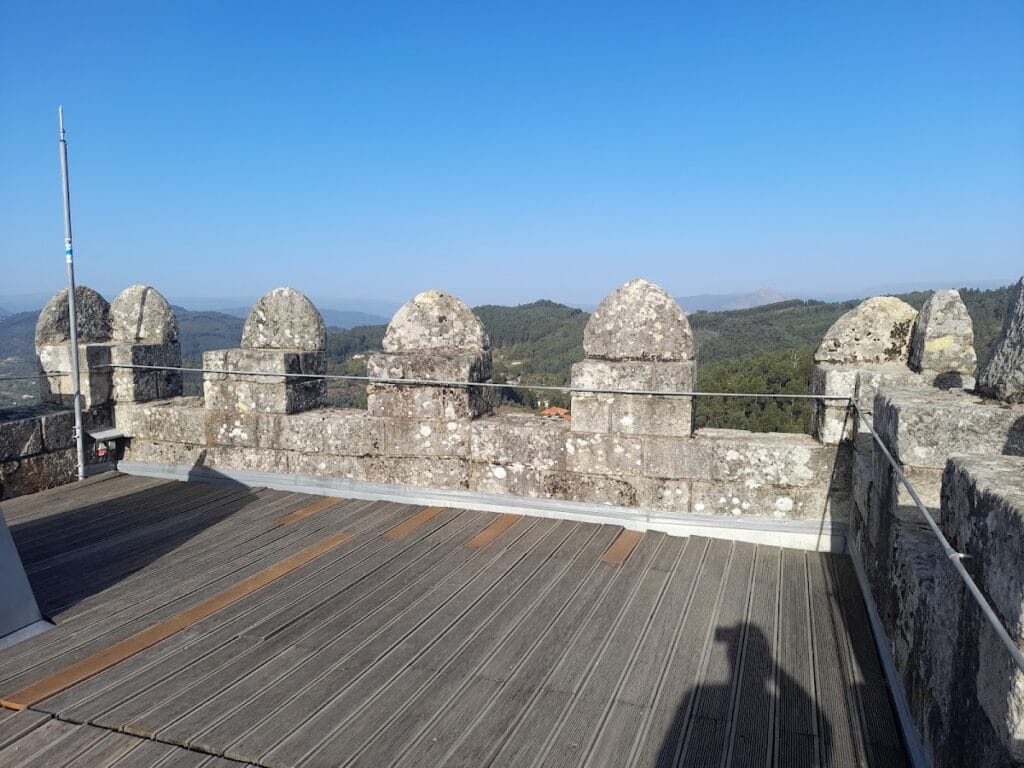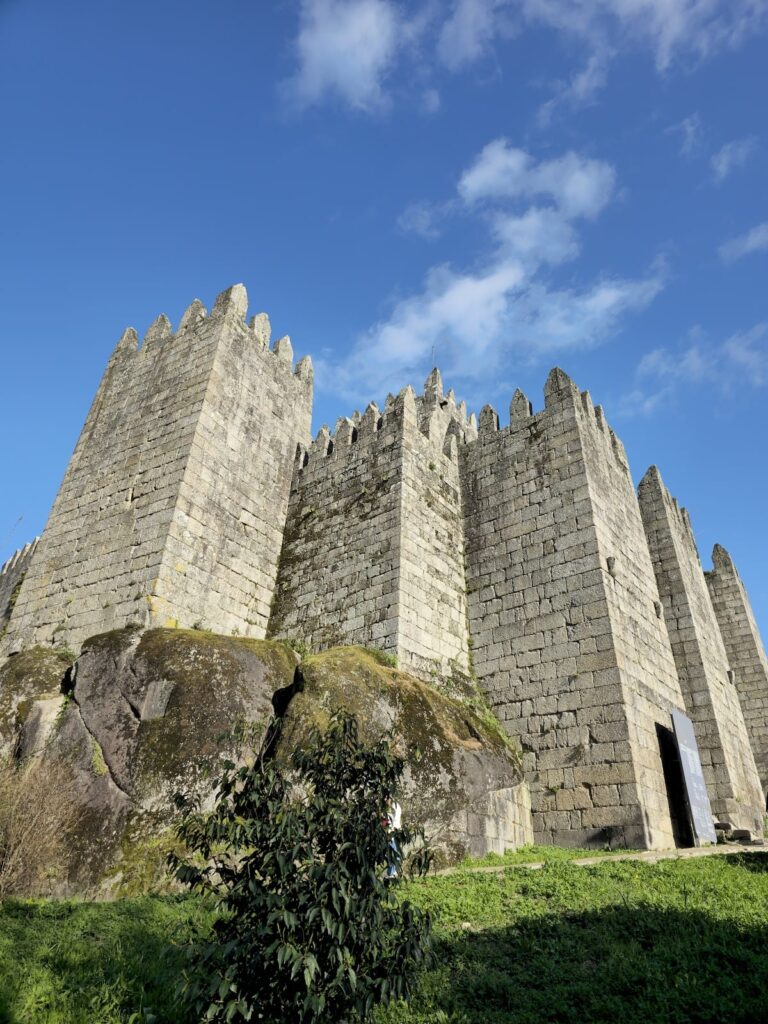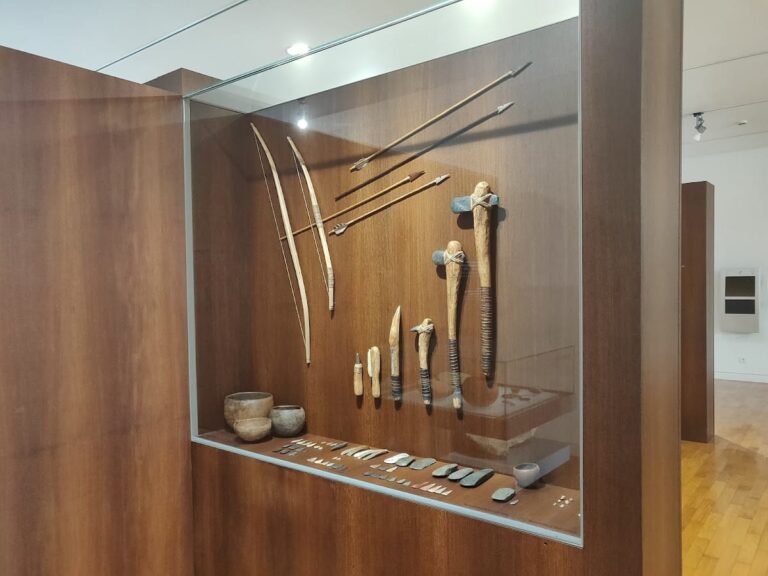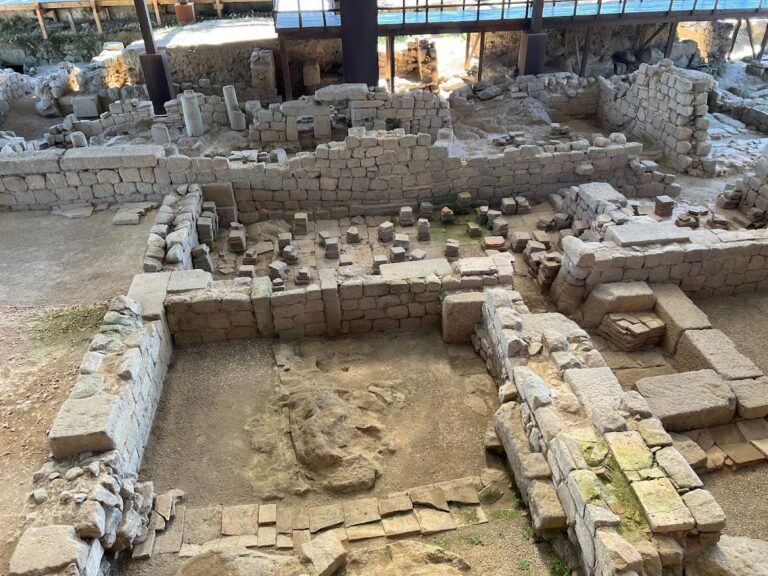Castle of Arnóia: A Medieval Fortress in Celorico de Basto, Portugal
Visitor Information
Google Rating: 4.4
Popularity: Medium
Google Maps: View on Google Maps
Official Website: www.monumentos.gov.pt
Country: Portugal
Civilization: Unclassified
Remains: Military
History
The Castle of Arnóia is situated in the municipality of Celorico de Basto, Portugal. It was constructed by the Christian inhabitants of the region during the late 10th or early 11th century, a period marked by the defense efforts against Moorish incursions in northern Portugal.
Its origins are closely tied to the protection of the Monastery of São Bento de Arnoia, founded around the same time. An inscription on the tombstone of the castle’s first known commander, Múnio Muniz, dating to 1034, highlights his role and some scholars regard him as the monastery’s founder. Throughout the 13th century, the castle remained an active military stronghold, evidenced by records from the 1258 royal inquiries that required local villagers to provide food for its guard dogs and material, like lime, for ongoing maintenance.
Political struggles emerged following the death of King Afonso III in the late 13th century when the castle’s governor, Martim Vasques da Cunha, encountered difficulties with King Dinis I over loyalty issues. Local tradition recounts that Martim chose to abandon the castle honorably by lowering himself by basket from a battlement after locking the gates behind him. Subsequently, King Dinis leased the castle and its lands multiple times, first to Martim Joanes in 1282, with the stipulation that a knight be appointed as governor, and then in 1284 to the inhabitants of Celorico de Basto.
The 15th century saw the castle under the lordship of Gil Vasques da Cunha by a royal grant from King João I, reflecting the family’s prominent regional position. The Da Cunha family, recognized as lords of Basto, and the Coutinho family, associated with Couto de Leomil, maintained a historical connection with the castle, with Francisco Carlos da Cunha Coutinho noted as a recent descendant involved in its heritage.
In the early 16th century, King Manuel I granted a municipal charter in 1520 that officially established Arnoia—the castle’s site—as the seat of the municipality of Celorico de Basto. Later, the castle came into possession of Hipólito Luis Lopes Picado before again passing to Francisco Carlos da Cunha Coutinho under ecclesiastical authority.
During the 17th century Philippine Dynasty, the alcaidaria, or governor’s office, was held by the Castro family, relatives of the Cunha Coutinhos. However, in the early 18th century, King João V ordered the transfer of the municipal seat from Arnoia to the nearby village of Freixieiro de Britelo due to Arnoia’s geographic isolation. This move contributed to Arnoia’s decline in prominence by 1719.
In recognition of its cultural importance, the castle was declared a National Monument in 1946. Significant restoration efforts have been undertaken since then, including works led by architect Francisco da Cunha Coutinho until 2019. These interventions have reinforced the site’s structural integrity and preserved its legacy.
Remains
The Castle of Arnóia occupies a rocky promontory with a layout that adapts organically to the uneven terrain. Its walls form an irregular polygon, designed to maximize natural defensive advantages. These sturdy granite stone walls rise topped with battlements—protective parapets with regular gaps for defense—and include a walkway behind them, known as an adarve, from which defenders could patrol and observe.
A strong keep, or donjon, stands at the northern edge of the castle. This tower, built with a square floor plan, reinforces the fortress’s most vulnerable point. Access to the keep’s single entrance is about three meters above the courtyard floor, originally intended as a defensive measure. Since the 1970s, an external staircase has provided access to this doorway. Inside, the keep is divided into three levels: a basement and two upper floors featuring wooden flooring. A spiral staircase leads to the roof, which is covered by a four-pitched tiled structure and crowned with battlements similar to those atop the walls.
The main entrance to the castle lies on its southern side. This gate comprises a simple lintelled doorway—one with a horizontal stone spanning the opening—and is approached by a staircase. The keep tower stands nearby, providing direct defense to this entrance point.
At the heart of the enclosed area, or courtyard, lies the castle’s cistern—a water reservoir vital for storing fresh water during sieges or dry periods. While details about its construction are limited, its central position underscores its importance in the castle’s daily operation.
Outside the fortifications, on the northern slope amid pine and oak woods, stand the site’s old gallows. These structures served judicial and punitive functions and were restored in the 1960s along with the nearby pillory, a historic symbol of municipal justice.
Restoration work completed in 2015 included careful treatment of the castle walls and the tower’s exterior, renovation of the tower roof, doors, and windows, as well as improvements to visitor pathways. In addition, modern water and electricity supplies were installed to aid maintenance and security. Notably, a new external staircase replaced the older access to the keep’s door, improving safety while respecting the historical fabric.
Together, these remains offer a clear picture of a modest but strategically placed medieval fortress, with features adapted over the centuries to balance defense, administrative purpose, and habitation within its rocky setting.


