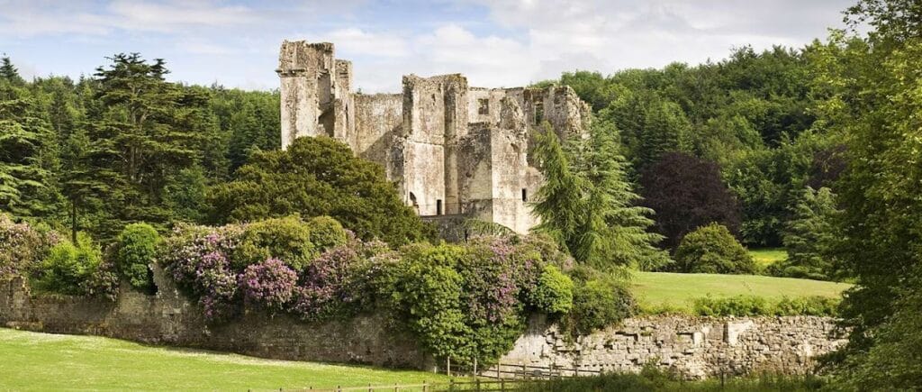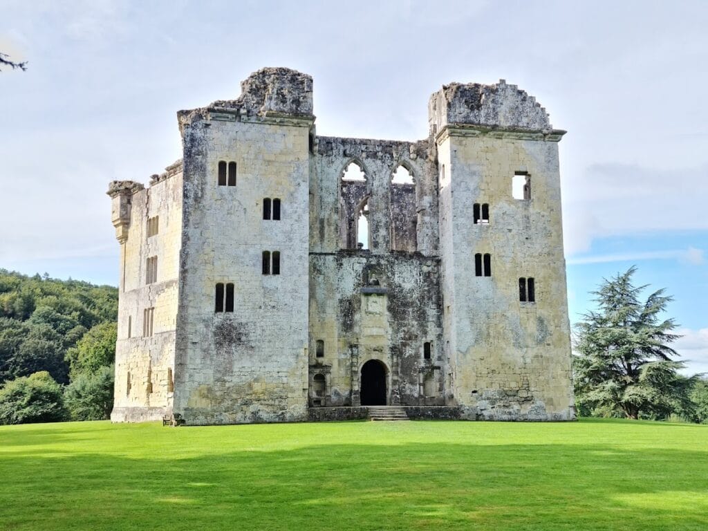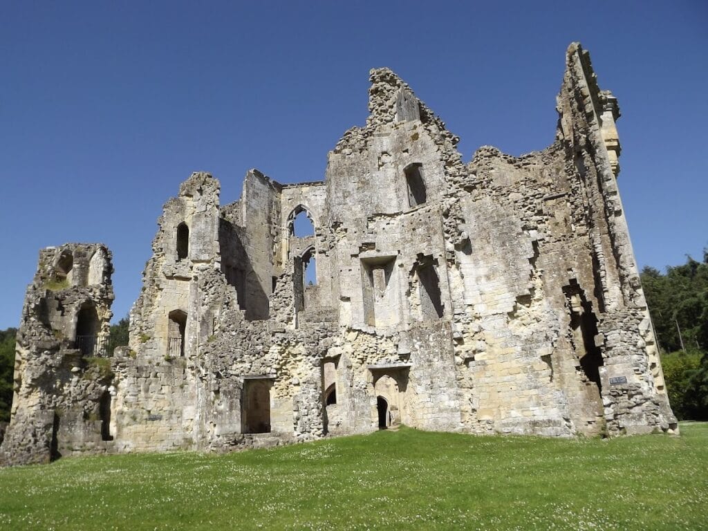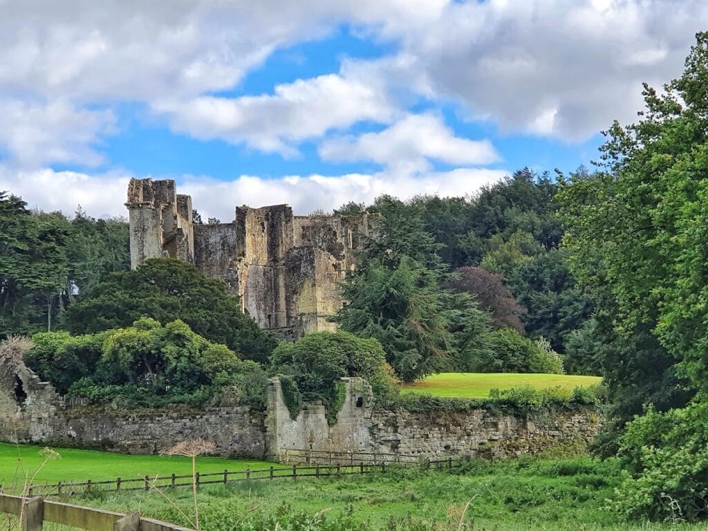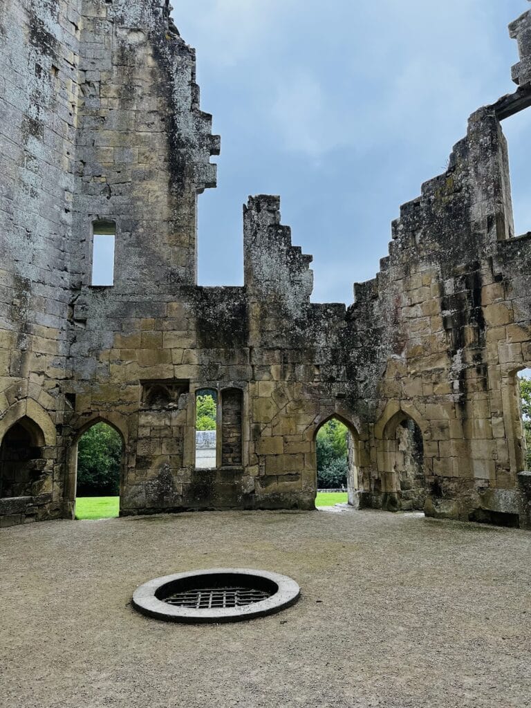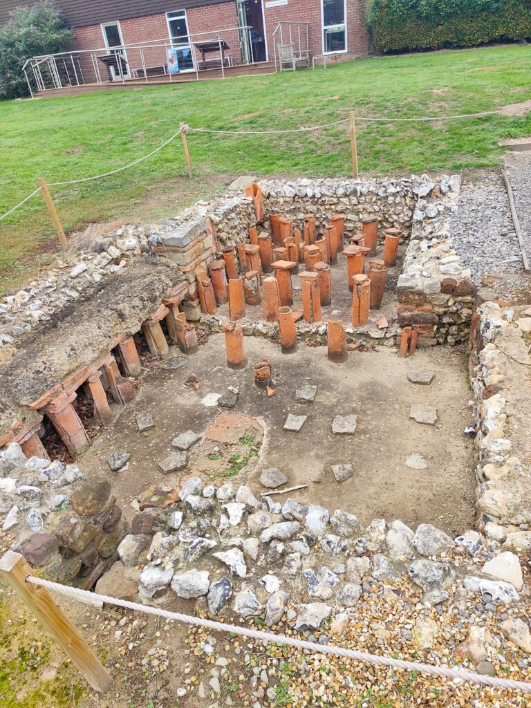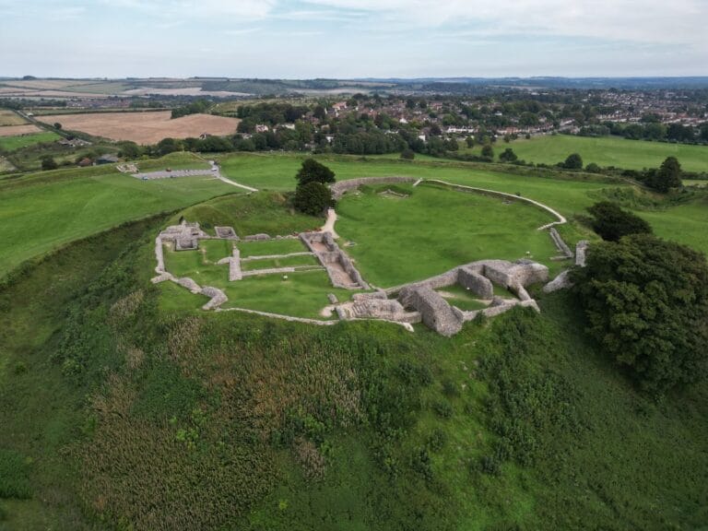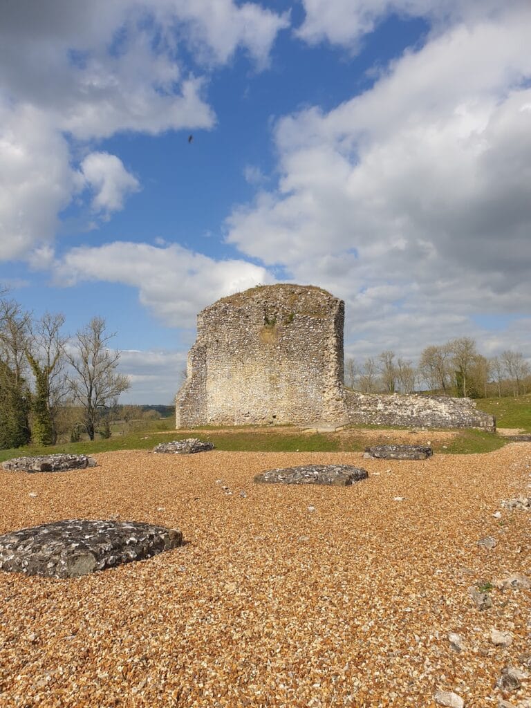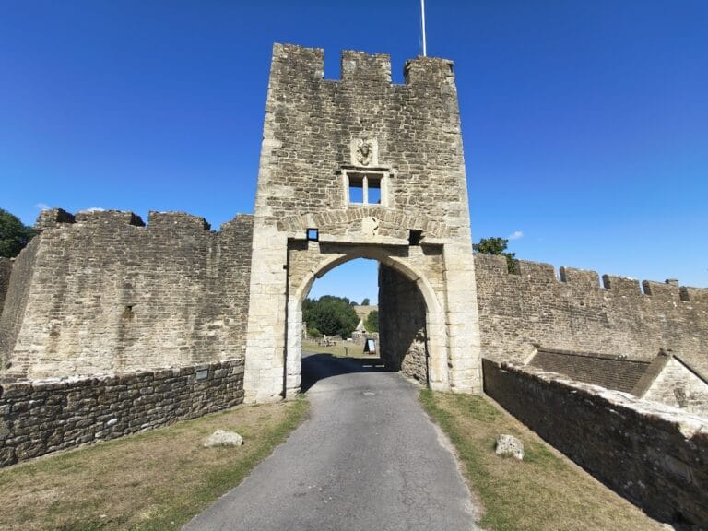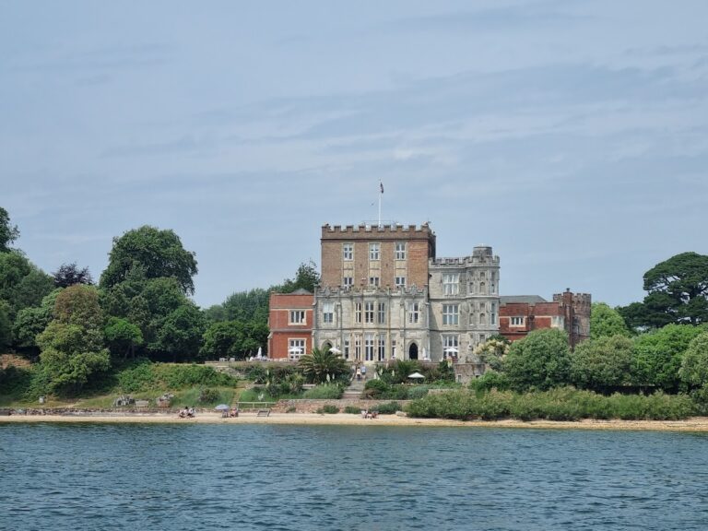Old Wardour Castle: A Medieval Fortress in Tisbury, United Kingdom
Visitor Information
Google Rating: 4.7
Popularity: Medium
Official Website: www.english-heritage.org.uk
Country: United Kingdom
Civilization: Early Modern, Medieval European
Site type: Military
Remains: Castle
History
Old Wardour Castle is a medieval fortress located in Tisbury, United Kingdom. It was constructed in the early 1390s by the English nobility during the late Middle Ages.
The castle was built on land formerly owned by the St Martin family until 1385. After this, John, the 5th Baron Lovell, acquired the estate and received royal permission from King Richard II around 1392 or 1393 to begin construction. The design of the castle was notably inspired by hexagonal castles common in continental Europe, particularly in France. Its six-sided layout and incorporation of multiple guest suites made Old Wardour Castle unique among British fortifications of the time.
During the Wars of the Roses, the Lovell family supported the Lancastrian cause, leading to their downfall. The castle was seized by the Crown in 1461 and subsequently passed through several owners. In 1544, Sir Thomas Arundell, a prominent Cornish Catholic landowner, purchased the property. Following his execution for treason in 1552, the castle was confiscated again but bought back in 1570 by his son, Sir Matthew Arundell. Sir Matthew made significant renovations, including enlarging the windows and incorporating classical elements such as doorways and niches, completing these alterations by about 1578.
During the English Civil War, the castle became a royalist stronghold under the stewardship of Lady Blanche Arundell. In 1643, a Parliamentarian force of 1,300 men led by Sir Edward Hungerford besieged the castle. After five days, Lady Blanche surrendered to prevent severe damage to the structure. Later that same year, Henry Arundell, the 3rd Baron, managed to recapture Old Wardour Castle by tunneling beneath its walls and detonating explosives, which inflicted heavy damage and compelled the Parliamentary garrison to surrender in March 1644.
Following the turmoil of the civil war and the Commonwealth period, the Arundell family retained their influence. The 8th Baron, Henry Arundell, financed the construction of a new neoclassical country house called New Wardour Castle, designed by James Paine, built to the northwest of the original fortress. Old Wardour Castle was preserved as a romantic ruin within the landscaped park.
In the late 18th century, the family added the Banqueting House near the old castle ruins as a dedicated space for entertaining guests, likely conceptualized by the renowned landscape gardener Capability Brown or architect James Paine. A grotto was built in 1792 by Josiah Lane using stones from the castle remains. This grotto included three standing stones taken from a nearby vanished stone circle, linking the site to ancient local traditions.
Remains
Old Wardour Castle is arranged around a hexagonal plan, constructed primarily from locally quarried Tisbury greensand stone. The six-sided fortress originally stood on a small ridge with steep slopes, protected by a deep ditch crossed by a drawbridge and secured by a portcullis, a heavy grilled gate that could be dropped to block the entrance.
One surviving defensive feature is the projecting gallery or barbican located between the castle’s towers at battlement level. This structure allowed defenders to guard the front entrance more effectively by providing a vantage point for attack or observation. Above the main portal, the Arundell family coat of arms is prominently displayed with an inscription commemorating the castle’s recovery in 1578. This is topped by a niche containing a carved head of Christ, accompanied by the Latin phrase “Sub nomine tuo stet genus et domus,” which can be translated as “Under your name may the family and household stand.”
The central courtyard of the castle maintained the hexagonal shape of the overall design and was lined with multi-storey buildings rising four to five stories high. At its center was a well, which once featured an elaborately carved and painted wooden roof decorated with the heraldic emblems of both the Lovell and Arundell families. The catastrophic explosion in 1644 that demolished the southwest side opened up the courtyard, transforming it from a confined and dark space into a more open area filled with natural light.
The great hall, accessed from the courtyard via a passage, served as the main gathering place within the castle. It was refined in the late 16th century with the addition of tall windows, replacement of wall hangings with wooden panels, and reshaping of the fireplace. A musicians’ gallery was also added around this time, allowing performers to entertain during feasts. Despite these changes, the original wooden roof structure was retained.
Adjacent to the hall, the lobby was a narrow room used to receive guests after meals, where sweet treats were served while tables were cleared for dancing. In the 1570s, new fireplaces were installed here, and alterations to the north tower stairs improved private access to the upper chambers.
The upper floors once featured high ceilings adorned with intricate timber roofing. Each chamber included two tall windows overlooking the surrounding landscape and a third window facing the courtyard. By the early 17th century, these upper rooms had been converted into a long gallery with numerous windows, a common Elizabethan architectural feature.
Near the castle ruins, the late 18th century Banqueting House was erected as a dedicated entertainment venue. It contains a colorful marble fireplace and stained glass windows, likely salvaged from renovations in the chapel of New Wardour Castle.
The same period saw the construction of a decorative grotto by Josiah Lane using bricks, plaster, and stones rescued from the castle ruins. This artificial cave included dripping water, fossil displays, and ferns to create a naturalistic atmosphere. Adjacent to the grotto, three standing stones were incorporated from a nearby lost stone circle at Tisbury, preserving a tangible link to prehistoric traditions in the landscape surrounding Old Wardour Castle.
