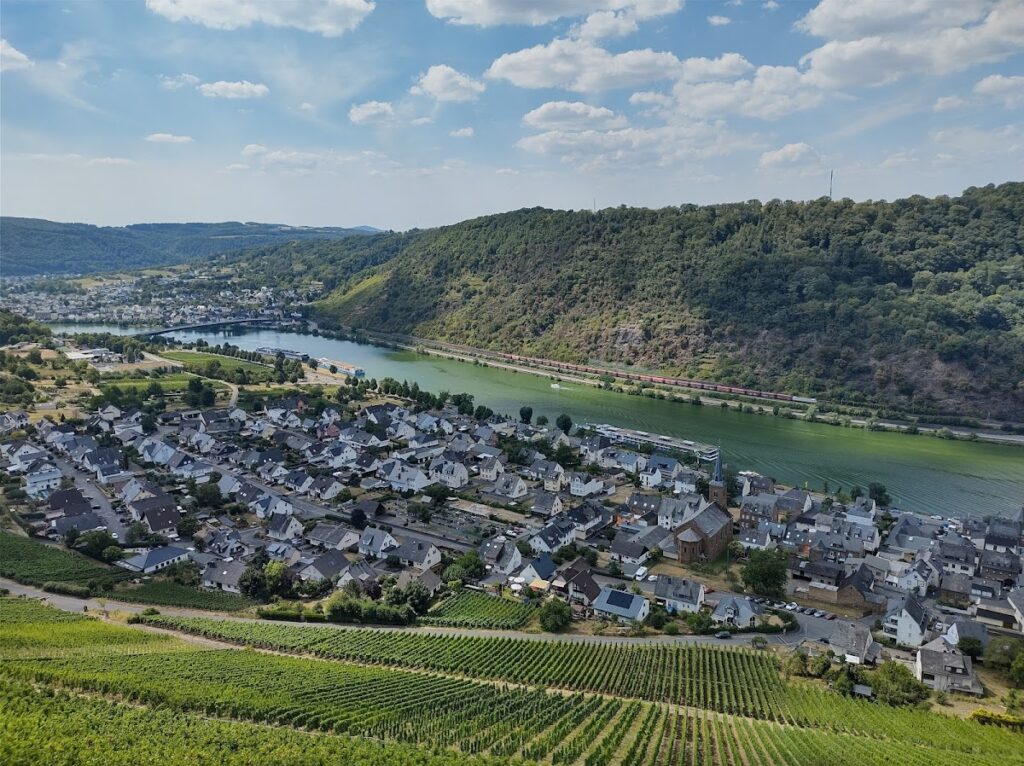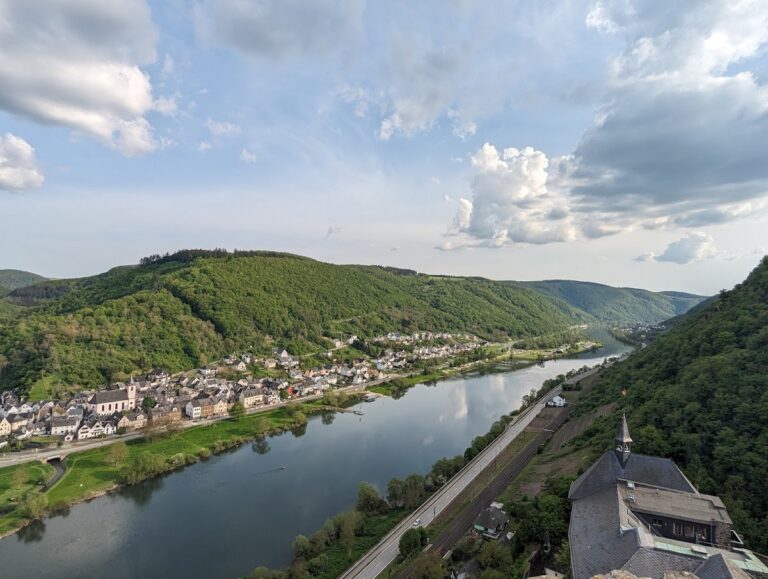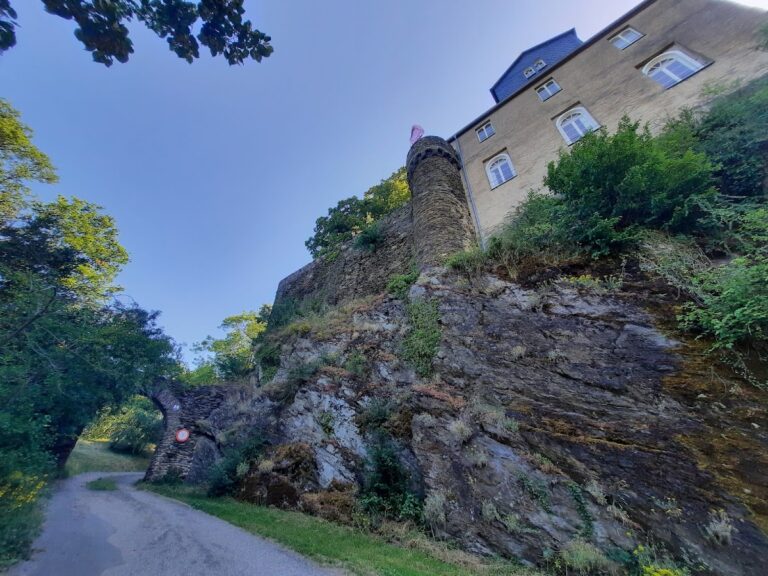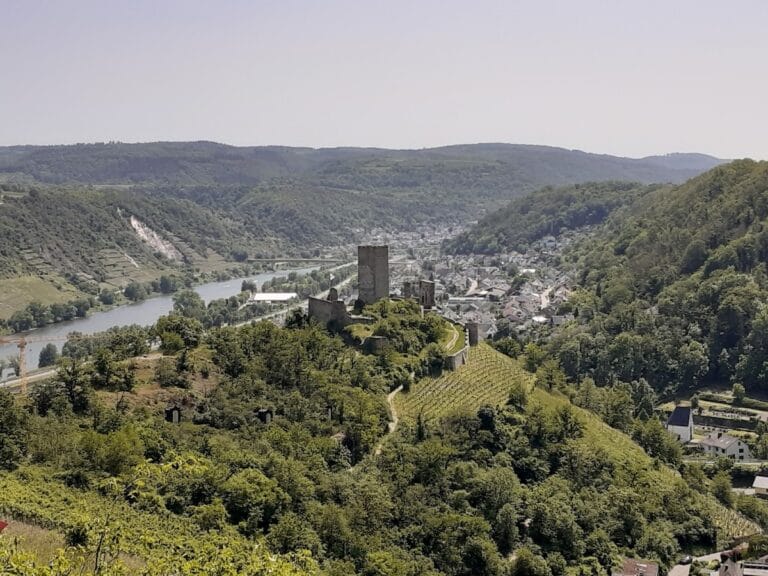Thurant Castle: A Historic Fortress Overlooking the Moselle River in Germany
Visitor Information
Google Rating: 4.7
Popularity: Medium
Google Maps: View on Google Maps
Official Website: www.thurant.de
Country: Germany
Civilization: Unclassified
Remains: Military
History
Thurant Castle is situated on a wide slate hill spur overlooking the Moselle River in the municipality of Alken, Germany. The site reveals evidence of Roman settlement through pottery and coin finds, indicating its importance during antiquity, although the current castle structure does not appear in documents until the early 13th century.
The first stronghold on this site likely arose between 1198 and 1206 under Count Palatine Henry I the Tall from the Welf dynasty. Henry built the fortress to control the Moselle region in support of his brother, Emperor Otto IV. The castle’s name, “Thurant,” was inspired by Toron Castle near Tyros, a fortress Henry unsuccessfully besieged during the Third Crusade. This reflects the common medieval practice of naming European castles after crusader fortresses in the Holy Land to evoke prestige.
Following the death of Henry II the Younger in 1214 without a male heir, Emperor Frederick II, aligned with the Hohenstaufen dynasty, handed the castle and the surrounding area of Alken as a fief to the Wittelsbach family. Its strategic position drew the attention of powerful ecclesiastical rulers, especially the archbishops of Cologne and Trier, who contested for control. In 1216, Engelbert I of Cologne forcibly seized Thurant Castle and maintained possession until his death in 1225, despite opposition from the papacy.
The mid-13th century was marked by conflict surrounding the castle’s control. Duke Otto II of Bavaria entrusted a knight named Berlewin, nicknamed Zurn, as burgrave (castle governor). Berlewin, however, turned to lawlessness as a robber baron, provoking a siege in 1246 by Arnold II of Isenburg and Conrad of Hochstaden amid what was known as the “Great Feud.” The castle was captured two years later, and an important treaty signed in November 1248 formalized the transfer of Thurant and Alken from the Electoral Palatinate to the archbishops of Cologne and Trier. This document is one of Germany’s oldest surviving legal records.
Following this division, the castle itself was physically split between the two archbishoprics, each ruling one half independently with separate towers, residential buildings, and entrances. In the centuries that followed, the halves were granted as fiefs or mortgaged to various noble families such as von Schöneck, von Winningen, von Eltz, von der Reck, and later the lords of Wiltberg from 1495 onward.
By the mid-16th century, the castle had fallen into disrepair. A description from 1542 refers to it as dilapidated, and its stones were partly quarried by the Wiltberg family for their nearby estate, the Wiltburg. The decline accelerated during the late 17th century when French forces damaged the site during the War of the Palatine Succession in 1689, leaving only the key towers and a 16th-century residential building intact.
In the 20th century, industrialist Robert Allmers acquired the castle ruins in 1911, initiating partial reconstruction between 1915 and 1916. Since 1973, ownership has been shared privately by the Allmers and Wulf families. Today, Thurant Castle is protected under regional heritage laws and is recognized internationally as a cultural monument under the Hague Convention.
Remains
Thurant Castle occupies a roughly triangular plateau secured by a surrounding ring wall, with a steep valley flank reinforced by a neck moat on its southern side. Its layout reflects the division between two independent halves governed by the archbishops of Trier and Cologne, separated by a substantial wall that still stands.
The Trier section is entered through a gatehouse accessed via a wooden bridge crossing the neck moat. This leads into a large inner courtyard that was transformed into a rock garden during 20th-century restoration efforts. Dominating the northern courtyard stands the Trier Tower, a massive 20-meter-high keep built on a raised platform. Its walls are exceptionally thick—up to three meters at the base—and today the tower functions as a water reservoir and is closed to public access. Along the courtyard’s western edge, overlooking the Moselle, stands the Herrenhaus, a residential building restored on medieval foundations after its destruction in World War II. Extending from the Herrenhaus is a battlement walkway that continues across the dividing wall into the Cologne half.
From the courtyard, a smaller gate leads to the cour d’honneur, or Ehrenhof, located to the northwest. This courtyard contains the castle’s only surviving cistern, a deep shaft approximately 20 meters in depth used for collecting rainwater. A segment of the original thick enclosing wall—full height and thickness—still remains on the Ehrenhof’s northwest side. At its northern corner is a three-story structure featuring a timber-framed upper floor presently serving as a holiday residence. The ground floor houses the castle chapel, which retains ancient wall and ceiling frescoes alongside a Baroque altar dating from 1779 and a baptismal font carved in 1515. Adjacent to the chapel lies the preserved ground floor of the Trier Palas, or main residential building.
The Cologne half of Thurant Castle is reachable only via a narrow wooden bridge and the Palatine Gate located at the northwest corner. Its inner courtyard features two circular towers at the southeast end connected by a covered battlement. The southern round tower’s interior contains murals that depict the coats of arms of past owners and vassals, providing a vivid heraldic record. This tower links to the remains of the Cologne Palas on its east side, formerly housing the knights’ hall. The Palas was heavily damaged by Napoleonic troops in 1812 and 1813; what remains includes an intact cellar and ground floor, fragments of upper stories, gable walls featuring chimney recesses, and the northeastern outer wall. Decorative window openings in a Late Romanesque style were inserted in the early 20th century and are not original to the medieval structure.
At the northern end of the Cologne half stands the hunting lodge or Jagdhaus, rebuilt on historic foundations like the Herrenhaus. Its ground floor is a single room lined with dark wood paneling and beamed ceilings that now serve as an exhibition space for hunting trophies, armor, weapons, and archaeological finds. A covered walkway connects the lodge to the Cologne Tower, which formerly housed the castle dungeon on its first floor and currently displays an array of torture instruments. This tower remains accessible as a lookout, offering panoramic views over the Moselle valley.










