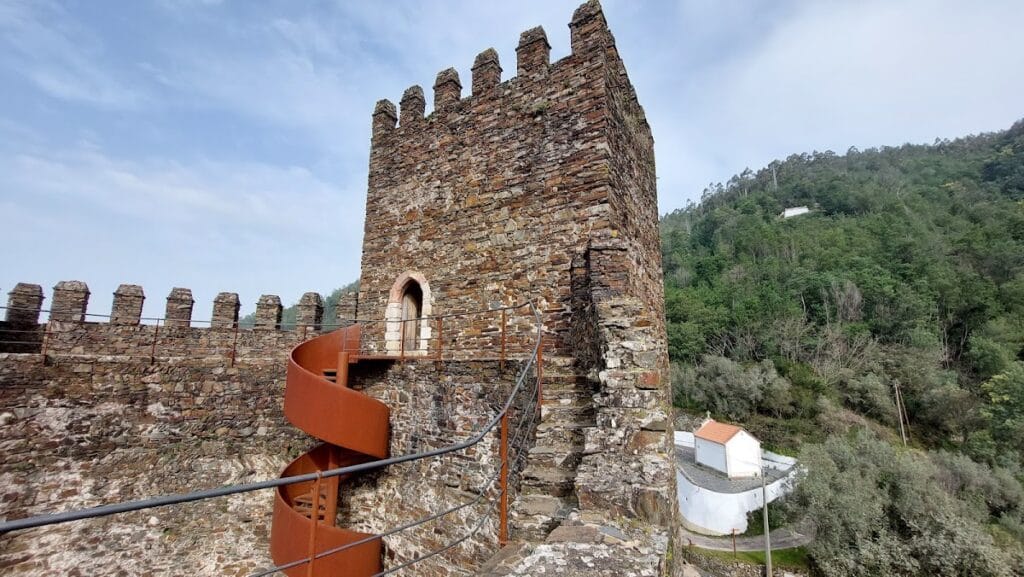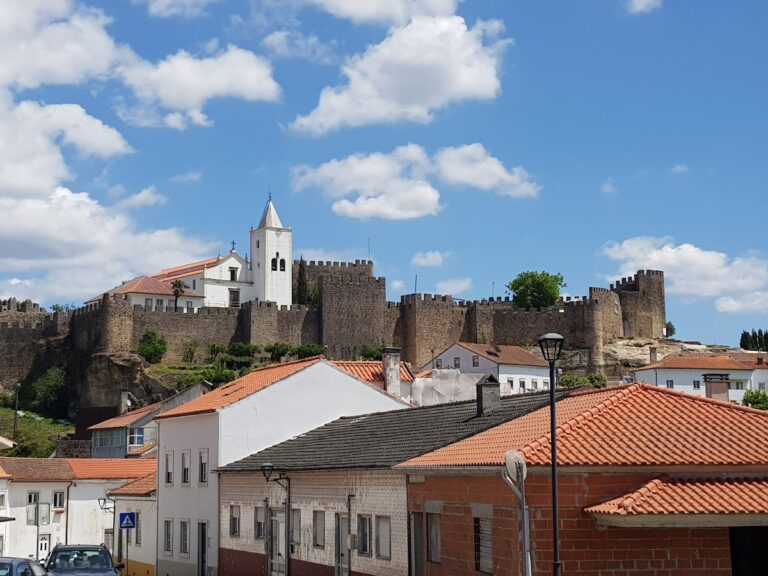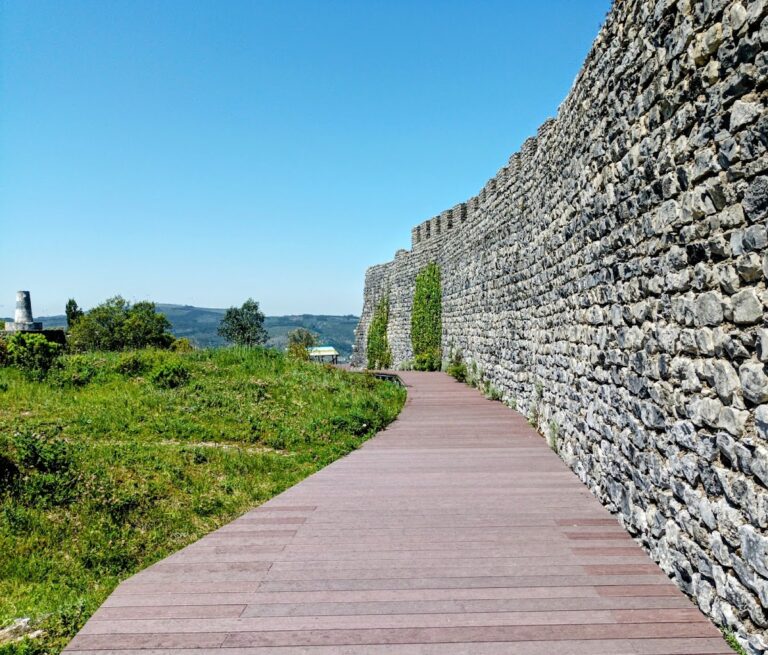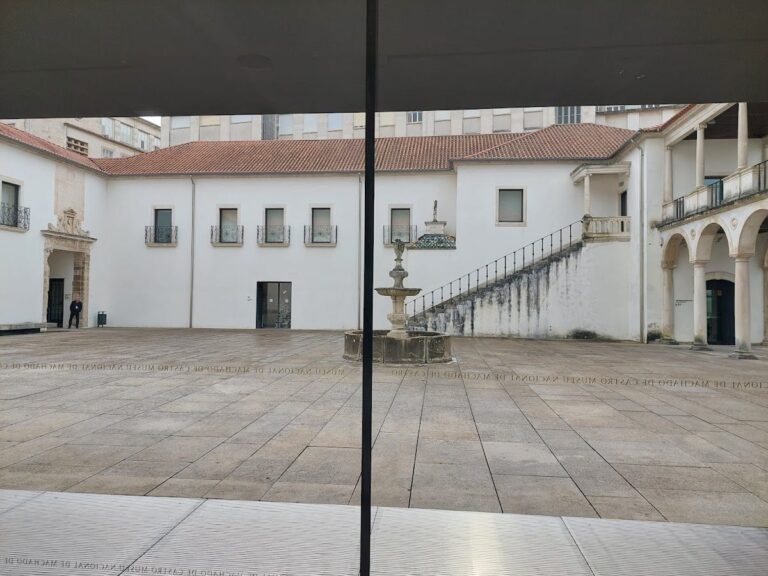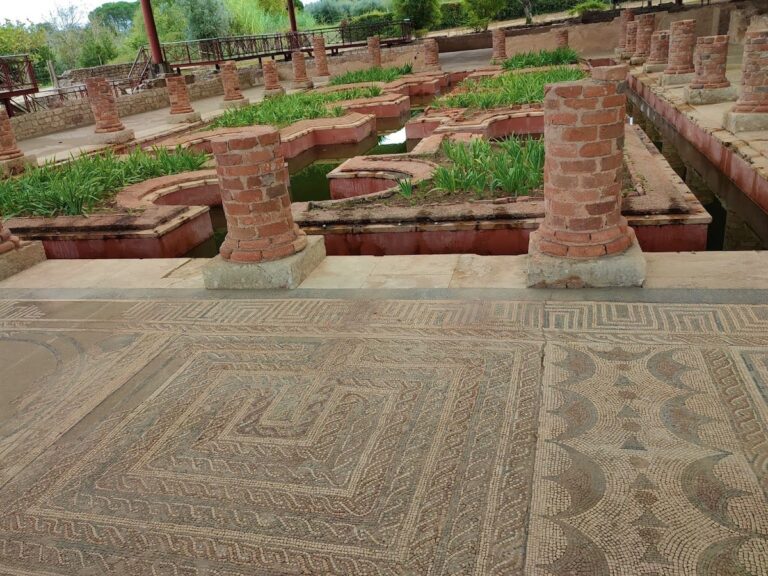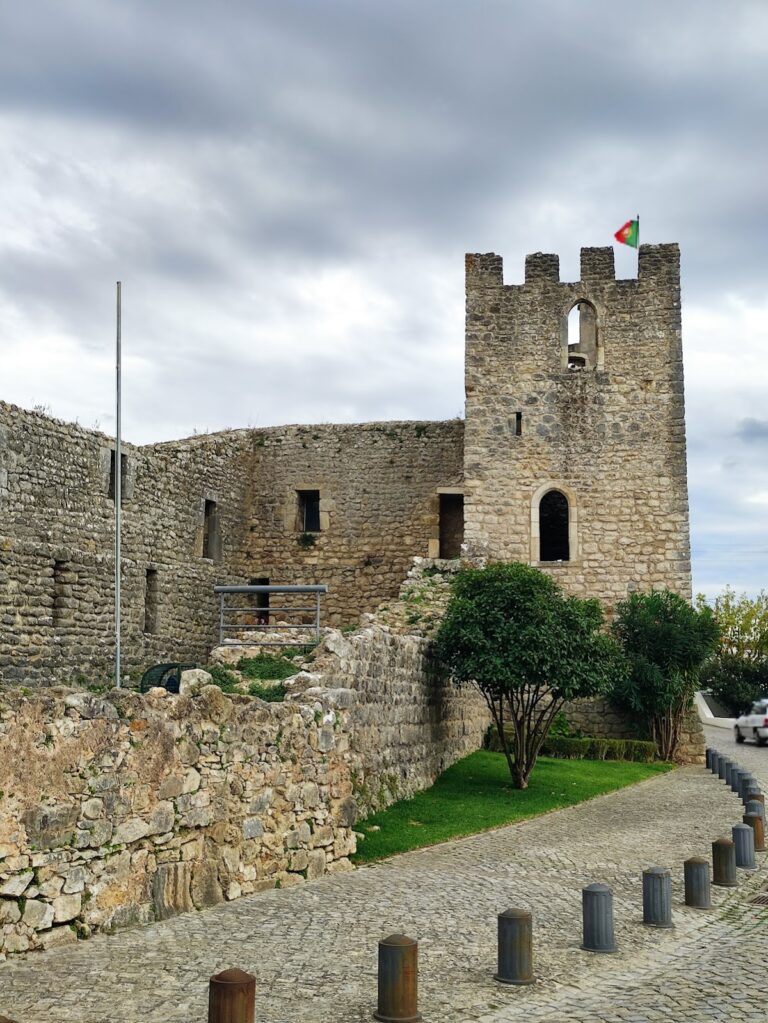Castle of Lousã: A Medieval Fortress in Portugal
Visitor Information
Google Rating: 4.5
Popularity: Medium
Google Maps: View on Google Maps
Official Website: cm-lousa.pt
Country: Portugal
Civilization: Unclassified
Remains: Military
History
The Castle of Lousã is located in the municipality of Lousã, Portugal. This medieval fortress was built by the Christian kingdoms of the Iberian Peninsula during the period of the Reconquista, when Christian forces sought to reclaim territory from Muslim rulers.
The earliest known reference to a fortification defending the settlement dates back to 943, in a document mentioning the place name Arauz. The castle’s construction or significant rebuilding likely took place in the latter half of the 11th century under the authority of Count Sesnando Davides, who governed Coimbra after its conquest from the Moors in 1064 by King Ferdinand I of León and Castile. During this relatively peaceful occupation, the fortification served as a strategic point securing the surrounding region.
In 1124, the castle fell briefly into Moorish hands but was soon recovered and restored through the efforts of Teresa of León, mother of Portugal’s first king. Following Portugal’s independence and territorial expansion, the castle became part of the defensive border along the Mondego River until 1147, when the frontier advanced further south to the Tagus River after King Afonso I captured Santarém and Lisbon. During this time, Queen Mafalda of Savoy, wife of Afonso I, used the castle as her summer residence with her court.
The castle is mentioned in the 1136 charter for Miranda do Corvo and later received its own charter in 1151. By 1160, the distinction between the villages of Lousã and Arouce appears, reflecting the region’s increasing stability and development. Lousã grew in prominence and was granted an updated charter in 1207 by King Afonso II. The imposing keep tower was added in the 14th century, reinforcing the castle’s defensive capabilities.
In the early 16th century, under King Manuel I, the castle gained official recognition as the Castle of Lousã with the issuance of a new charter in 1513. The lordship overseeing the castle belonged to the Dukes of Aveiro until 1759, when ownership returned to the Crown. From that century onward, the fortress suffered from natural deterioration and acts of vandalism, fueled by popular tales of hidden treasures, which caused serious structural damage, especially to the keep tower.
Public efforts to preserve the castle began in 1925, with extensive restoration campaigns through the mid-20th century. Subsequent conservation work, including in the years 1950, 1956, 1964, 1971, and 1985, have helped prevent further decay and allowed the castle to remain in good condition. In 1957, the municipality took ownership of the site, reaffirming its historical importance within the local community.
Remains
The Castle of Lousã occupies a small, irregular hexagonal ground plan that blends architectural features from both Romanesque and Gothic styles. Its walls are built using locally sourced schist stone, carefully assembled in masonry to provide robust defense. Three towers, known as cubelos, strengthen the curtain walls: a larger tower positioned to the southwest and two smaller ones on the western side. These structures supported the castle’s military role by enhancing visibility and positions for defenders.
The main entrance on the southeastern side is flanked by two semi-circular towers, creating a fortified gateway that would have controlled access to the interior. Passing through the gate leads to an open courtyard, known as the place-of-arms, measuring approximately 130 square meters. This space likely served as a muster area for troops and a central point within the fortress.
Along the top of the walls runs a chemin de ronde, a narrow walking path for guards, which is protected by chamfered merlons—projecting stone blocks with beveled edges designed to shelter defenders as they patrolled or fired upon attackers.
Attached to the northern wall stands the castle’s keep tower, built in the 14th century. This tower has a square-shaped plan and features crenellations along its summit, similar in style to the curtain walls. A pointed arch doorway connects the keep to the wall-walk level, while arrow slits on the opposite side allowed defenders to shoot while remaining protected. On its upper floor, the tower includes two additional doors, each opening on different facades, which may have facilitated access or served specific defensive functions.
The castle is set within a forested area that reflects the natural landscape known at the time of its origin, providing insight into the environmental context surrounding this early medieval stronghold. Through successive restorations, much of the original structure has been preserved or stabilized, enabling visitors to appreciate the fortress’s historical form and military design.

