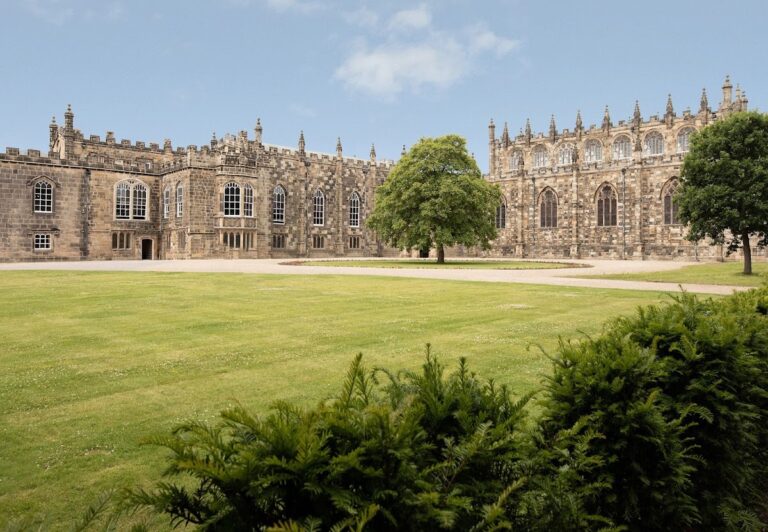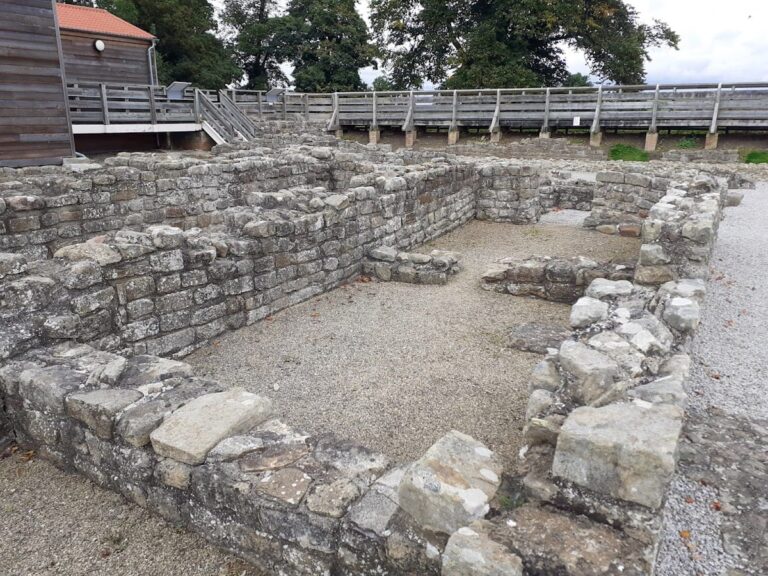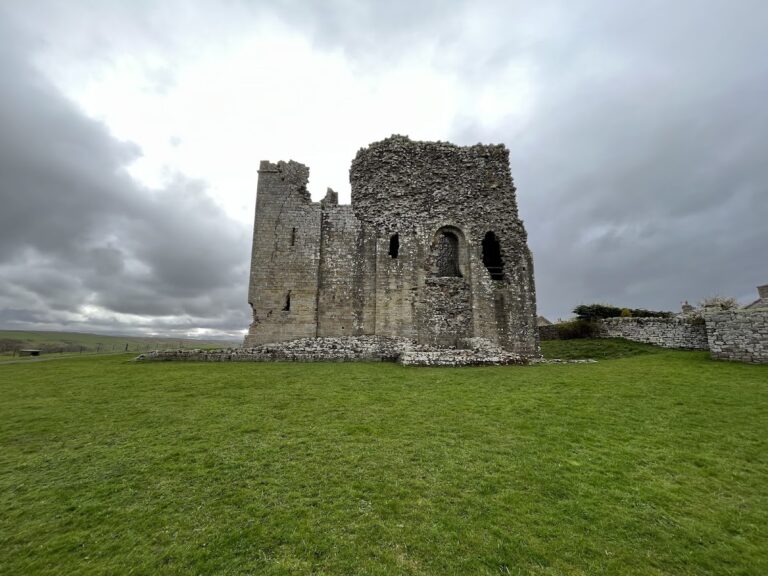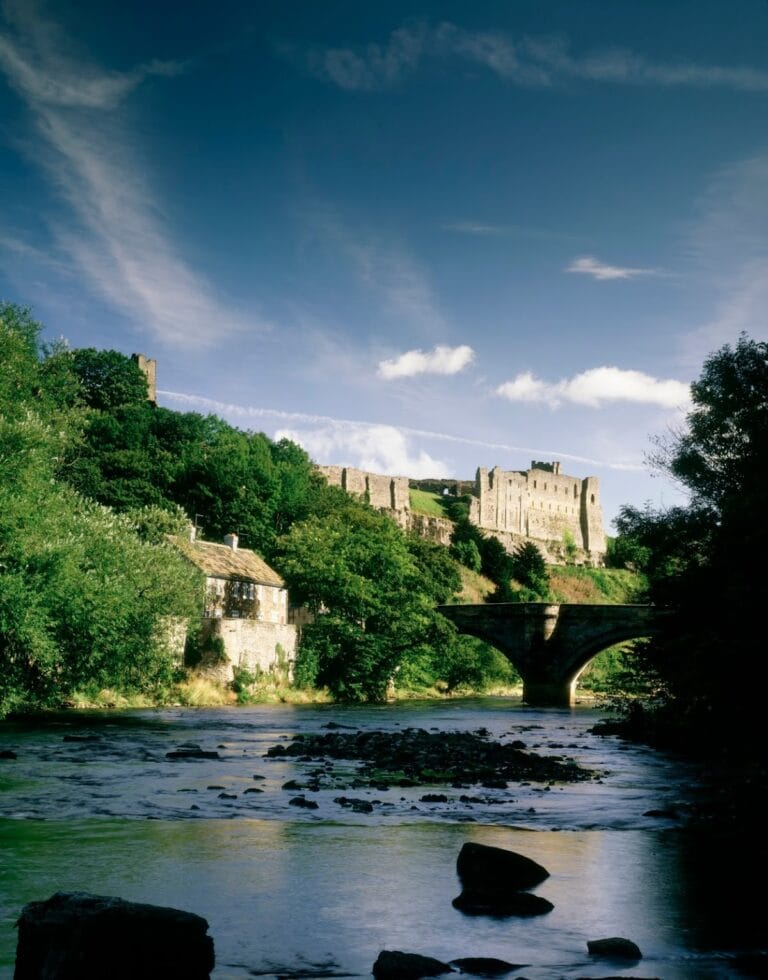Raby Castle: A Medieval English Fortress and Noble Residence
Visitor Information
Google Rating: 4.6
Popularity: Medium
Google Maps: View on Google Maps
Official Website: www.raby.co.uk
Country: United Kingdom
Civilization: Medieval European
Remains: Military
History
Raby Castle is situated near the village of Staindrop in England and was constructed during the medieval period by the Neville family, an influential noble house in northern England. The fortress was established between approximately 1367 and 1390 under the direction of John Neville, the 3rd Baron Neville de Raby. Positioned as the primary residence of the Nevilles, it became a significant center of their regional power.
The Neville family rose to prominence throughout the 13th and 14th centuries, closely connected with the Earls of Lancaster and ascending in political status by the late 14th century when Ralph Neville was created the 1st Earl of Westmorland in 1397. The castle is historically notable as the birthplace of Cecily Neville, who later became the mother to Kings Edward IV and Richard III, linking the site to the English royal lineage.
During the 16th century, the castle witnessed turmoil connected to wider political conflict. Charles Neville, the 6th Earl of Westmorland, led the Rising of the North in 1569, an unsuccessful rebellion supporting Mary, Queen of Scots. Following this failure, the castle was seized by the Crown and kept under royal custody for over four decades.
In 1626, Sir Henry Vane the Elder acquired the property, initiating a period of change marked by substantial renovations and modernization. The Vane family, which later held titles such as the Earls of Darlington and Dukes of Cleveland, added new architectural elements reflecting the Gothic style, including a grand entrance hall and an octagonal drawing room, enhancing the castle’s historic fabric during the 17th and 18th centuries.
From the mid-20th century onward, the castle has remained a private residence belonging to the Barons Barnard. The 11th Baron undertook significant restoration efforts starting in 1964 to preserve the structure. The castle’s ownership lineage and continued habitation underscore its enduring significance through centuries of English history.
Remains
Raby Castle features an irregular plan fortified with nine towers arranged along its perimeter, designed to serve defensive functions during the medieval period. The principal entrance lies on the west side, marked by a four-storey gatehouse known as the Neville Gateway, which originally included a drawbridge crossing a surrounding moat. This drawbridge has since been replaced by a flagged stone causeway. The gatehouse was fortified with three portcullises—heavy grilles lowered to block entry—traces of which remain visible as grooves on the structure.
Flanking the main gatehouse are two smaller towers that were added in later renovations by Henry Vane, the 2nd Earl of Darlington. These towers were not built for defense but represent the aesthetic changes introduced during the castle’s modernization. The curtain wall, rising approximately 10 meters above the moat’s water level, forms a defensive barrier reinforced by angled buttress towers at intervals, providing a secondary line of protection. Along the top of this wall runs a parapet walk, known as a chemin de ronde, which historically allowed guards to patrol the perimeter; a feature comparable to those found at York Castle and Oxford.
Inside the castle, the buildings encircle a central courtyard. The great hall, referred to as the Baron’s Hall, defines the eastern boundary of this courtyard and retains much of its medieval character. The medieval kitchen and keep—the main fortified tower—also remain substantially intact, preserving original elements that offer insight into the castle’s early domestic and defensive use.
Later modifications by the Vane family brought renovations to key internal spaces, including the medieval chapel, and introduced new areas such as a Jacobean-style drawing room added to one of the towers. This addition was designed by the architect William Burn between 1843 and 1848. During the same period, new roofs were constructed over the great hall and chapel, replacing earlier coverings and further contributing to the castle’s architectural evolution.
Surrounding Raby Castle is an extensive deer park of roughly 200 acres, forming part of the historic estate and providing landscaped grounds that complement the castle’s setting. This large park reflects traditional medieval and post-medieval land use associated with English noble residences.










