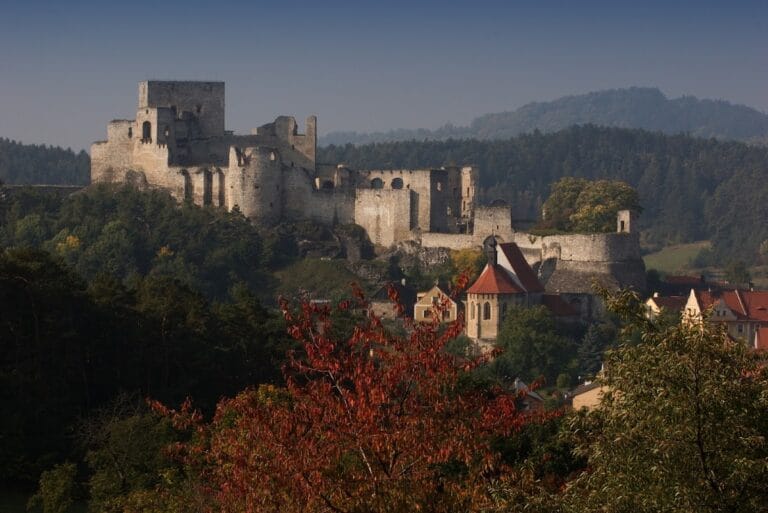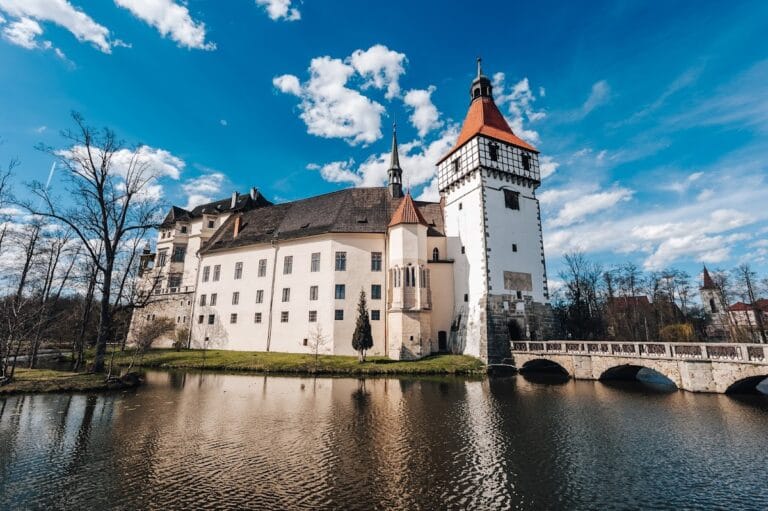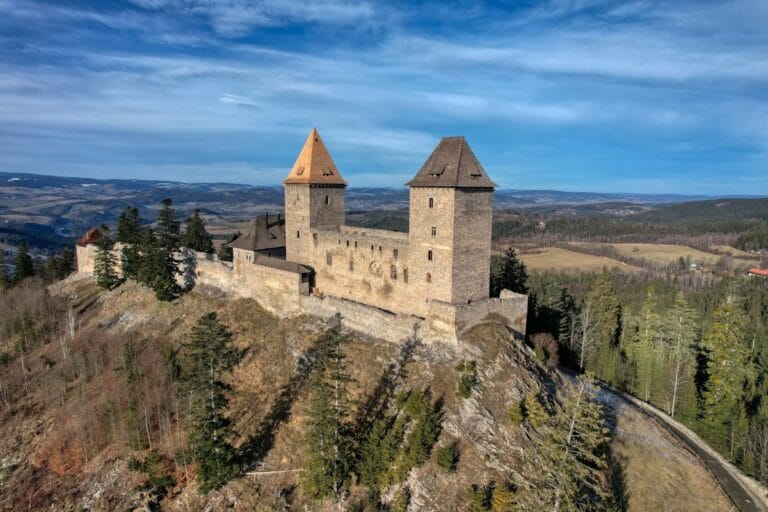Prácheň: A Historic Early Medieval and Gothic Site in the Czech Republic
Visitor Information
Google Rating: 4.6
Popularity: Low
Google Maps: View on Google Maps
Official Website: www.hrady.cz
Country: Czechia
Civilization: Medieval European
Remains: Military
History
Prácheň is a historic site located in the municipality of Velké Hydčice-Horažďovice in the Czech Republic. It originated as an early medieval fortified settlement, known as a hradiště, which was established before the middle of the 11th century by the early Czech civilization. This settlement functioned as a regional center in Bohemia, governed by local Czech princes.
During the period preceding the mid-13th century, the original settlement flourished but eventually began to decline. By the late 13th century, the hradiště had been abandoned, and the royal administration relocated to the town of Písek. The village church dedicated to St. Clement, which was part of the surrounding settlement, survived this transformation.
In 1315, with the approval of King John of Luxembourg, Bavor III of Strakonice initiated the construction of a new stone castle on the site, replacing the earlier wooden and earthwork fortifications. This Gothic castle became an important administrative hub for the historical Prácheň region, lending its name to the area now known as Prácheňsko. The castle was closely linked to notable medieval noble families. Before the construction of the stone castle, Vítek I. of Prčice from the Vítkovci family served as castellan in 1184, and later, ownership passed to the Bavors of Strakonice.
Throughout the 14th and 15th centuries, Prácheň Castle experienced several changes in ownership. Prominent figures involved included Zdeněk of Rožmitál, the Lords of Hradec, and the Kocov brothers. During some of these transitions, the castle suffered neglect, leading to its deterioration. Early in the 16th century, Půta Švihovský of Rýzmberk undertook repairs to restore the castle, but by 1558 it was documented as abandoned.
The castle was likely destroyed or rendered unusable during the Hussite Wars of the early 15th century, a period marked by religious upheaval in Bohemia. Aside from the village church of St. Clement, no significant structures from the original village survived these conflicts. Subsequent archaeological investigations have confirmed the sequence of the early medieval fortifications followed by the later Gothic phases, attesting to the site’s evolving role over several centuries.
Remains
The Prácheň site rests on a promontory overlooking the Otava River, at an elevation of roughly 504 to 505 meters. The terrain includes steep slopes on the western and northern sides, which offered natural defensive advantages. The earliest phase of the site was an early medieval fort covering approximately 2.8 hectares. This original settlement was divided into two parts, but the northern section, known as the acropolis or main stronghold, was destroyed during the later castle construction.
Archaeological evidence reveals a substantial defensive earthwork from the early medieval period. This rampart, reaching up to 15 meters in width and 6 meters in height, combines a front wall made of dry stone roughly 1.5 meters thick, and a timber-earth structure about 5.5 meters wide behind it. In front of this rampart, a berm—a flat space—and a shallow ditch further enhanced the fort’s defenses.
The Gothic castle constructed in the early 14th century had a three-part arrangement. The first section was a forecourt, which today survives only as fragmentary walls. Behind this lay a large central area dominated by a circular bergfried, a type of tall main tower typical in medieval castles. A long courtyard extended beyond this, flanked on each side by palace wings. These wings each contained spacious halls and smaller pairs of residential chambers at their shorter ends, reflecting castle design styles from the era of King Prěmysl Otakar II.
Behind the palace wings, at the lower rear area of the castle, archaeologists have identified where economic buildings likely stood. This area also included a second tower located at the northern end, though its precise layout remains unclear.
The eastern facade of the palace was fortified with additional defensive structures, including two pairs of towers—one pair round and the other square. These towers, probably added after the initial construction, provided flanking protection along the walls, characteristic of what is known as a castellum-type castle, where towers project outward to cover the curtain walls.
Today, remnants of the round bergfried and segments of the eastern curtain wall survive, including four bastions that once strengthened the castle’s defense. Rubble mounds mark where other parts of both the outer and inner walls once stood.
Access to the castle was gained from the east by a gently ascending approach, with the associated village and forecourt established at the base of the hill. Close to the site, the village church of St. Clement remains, set apart from the rest of the area, which today is protected as a nature reserve except for the immediate surroundings of the church and its cemetery. These surviving features and archaeological findings preserve the layered history of Prácheň, from its origins as an early medieval fort to its role as a Gothic regional stronghold.










