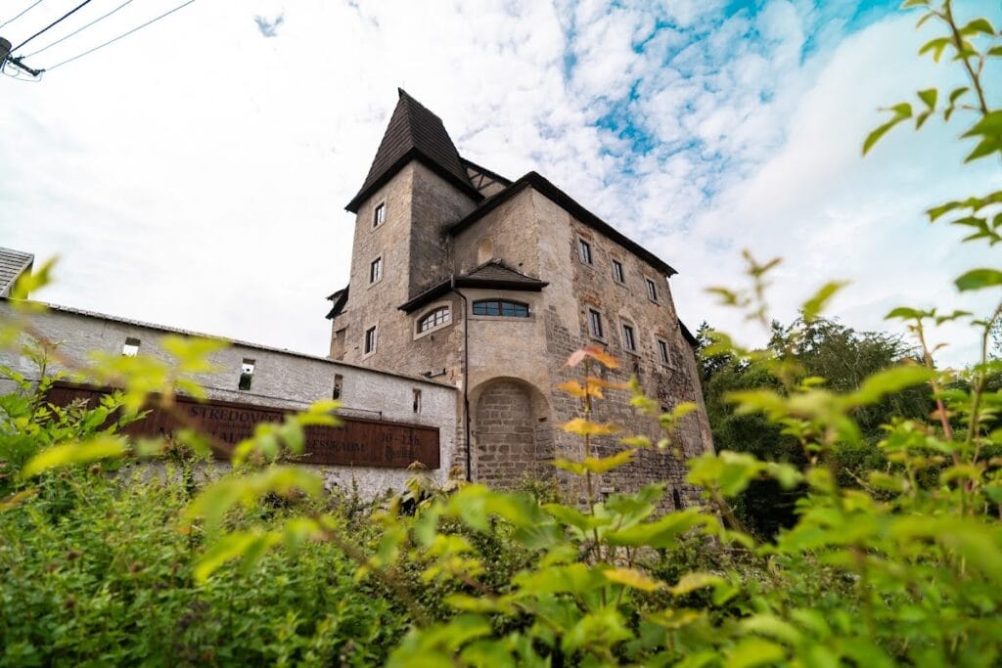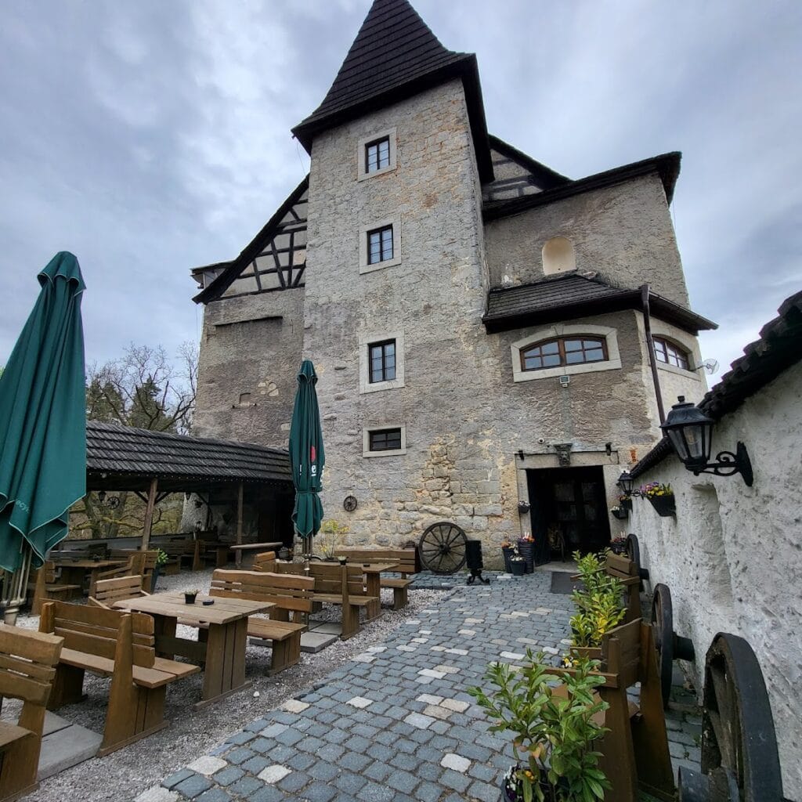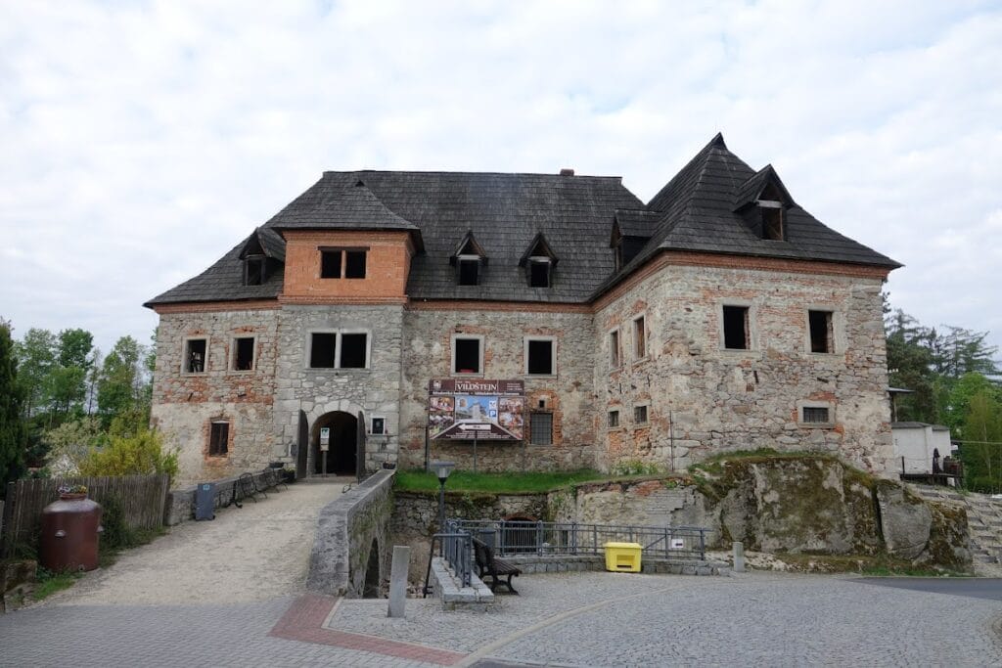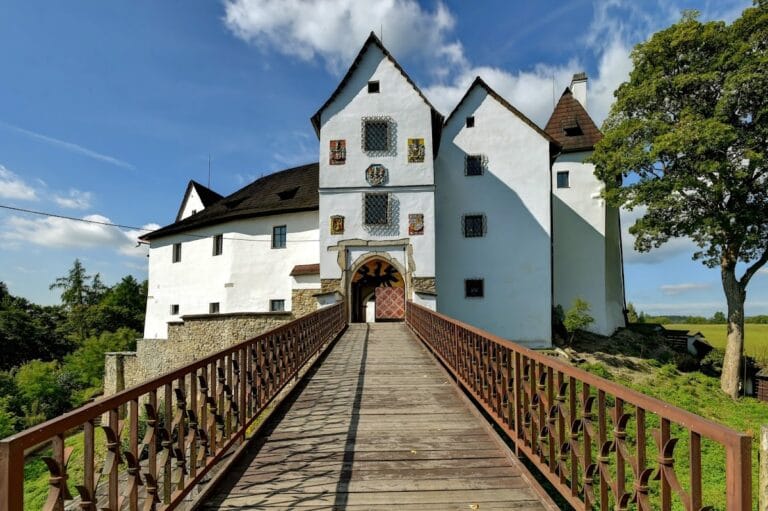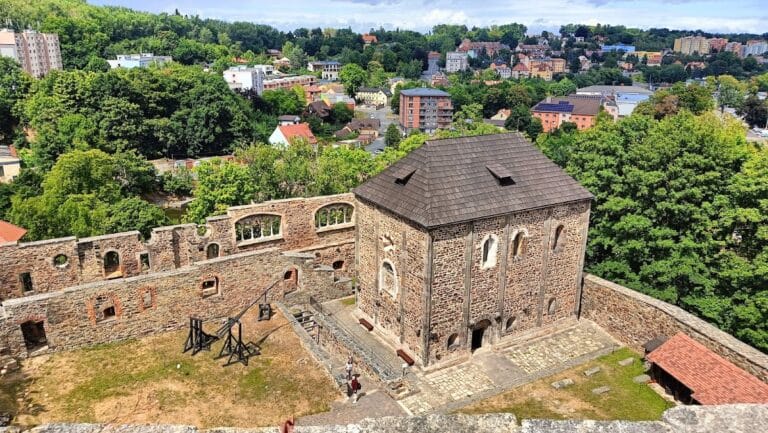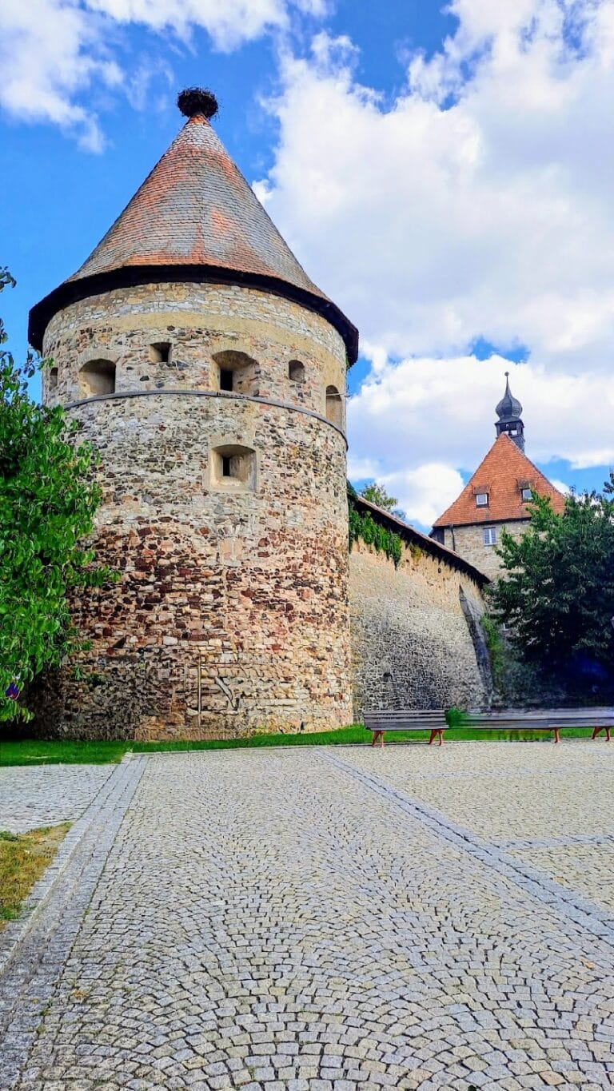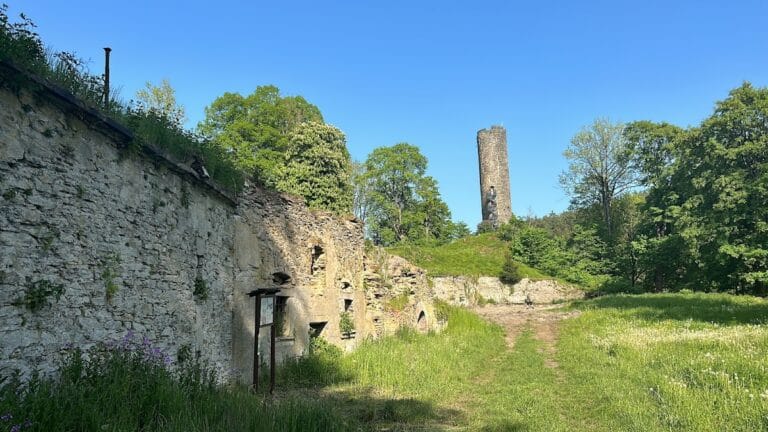Vildštejn Castle: A Historic Medieval Stronghold in the Czech Republic
Visitor Information
Google Rating: 4.4
Popularity: Low
Official Website: www.vildstejn.cz
Country: Czechia
Civilization: Medieval European
Site type: Military
Remains: Castle
History
Vildštejn Castle is situated in the municipality of Skalná, in the present-day Czech Republic. It was established by the medieval noble family known as the Notthaffts near the end of the 12th century, serving as their ancestral stronghold and a center of influence in the region between the towns of Scheibenbach and Eger (today Cheb).
The earliest written record of the castle appears in 1224, naming Gerold de Wiltstein as its owner. This was followed by a mention of Albertus Nothaft de Wiltstein in 1225, linking the castle firmly to the Notthafft lineage. The family maintained control until 1299, after which ownership changed hands to Jan Rabe of Mechelgrün and his descendants. They stewarded the castle until 1349, before it passed to the Frankengrüner family. Over the following centuries, the castle was held in succession by several noble houses, including the Gumerauer family from 1439 to 1521, the counts of Schlick, and later Wolf Adam von Wirsperg after 1531.
From 1596, the Trautenberg family took possession of Vildštejn Castle and kept it throughout much of the 17th and 18th centuries. Significantly, in 1783, the Trautenbergs constructed a rococo-style manor house within the castle’s outer bailey. This building reflected a shift from the medieval fortress as a military stronghold toward a more comfortable residential estate. Shortly after the manor was built, the castle itself ceased to function as a noble residence. By 1843, its role had changed again, this time serving as a malt house, later providing space for housing and agricultural activities as well.
During the 20th century, much of the castle fell into neglect under state ownership. However, starting in 1985, efforts to restore the ruins began in earnest. Since 1999 the site has been privately owned and open to the public, hosting a museum, gallery, restaurant, and a collection devoted to the history of firefighting. Notably, archaeological excavations in 1987 uncovered the remains of a woman inside the chimney shaft of the castle’s Romanesque chapel, offering a poignant connection to the castle’s medieval past.
Remains
Vildštejn Castle was originally constructed with a combination of hilltop and water castle features, positioned strategically on a rocky outcrop above the Sázek (Soos) stream. The castle was encircled by an artificial lake created by damming this stream, enhancing its natural defenses with a surrounding body of water. The core structures were built primarily in the Romanesque style, characterized by thick stone walls and rounded arches, reflecting architectural trends of the late 12th and early 13th centuries.
Among the oldest remnants is the two-story Romanesque chapel, which stands as the castle’s most ancient preserved building. Its thick stone walls and small openings recall early medieval ecclesiastical design. Adjoining the chapel is the original inner gate flanked by the bergfried—a main tower typical of medieval fortifications—both built with robust masonry and guarding access to the castle’s inner areas. The outer bailey, separated from this inner ward by a deep neck ditch now vaulted since the 17th century, contains a gatehouse featuring a Romanesque stone portal. Although later altered, the building behind the gatehouse retains medieval origins visible particularly in its ground floor construction.
In the 14th century, Gothic architectural elements were added inside the castle, including a ground-floor hall with a cross vault supported by strong ribs and two central pillars. This vaulted room lies just west of the Romanesque chapel, illustrating the layering of styles and functions over time. Further enhancements occurred in the 17th century when a southern chamber adjacent to this Gothic hall was elevated and fitted with ribbed vaulting centered on a column. Wooden beam ceilings were inserted in upper floors during the same period, though these survived only as beams until renovation works in the late 20th century.
The outer bailey also includes a rococo-style manor house built in 1783 by the Trautenberg family. This two-winged building reflects Baroque Classicism architectural influences and was intended as a separate, more comfortable residence distinct from the medieval fortress structures. Although part of the overall castle complex, it marks a clear change in architectural purpose and style.
Today, the castle exists as a partially restored ruin. The interior features have been adapted to various uses, with large halls remodeled in a historicist-Gothic style serving as dining areas, and a pseudo-Romanesque hall on the first floor hosting cultural events. The second floor houses a museum dedicated to firefighting history with numerous artifacts on display. Within the castle grounds, areas have been established as a petting zoo, bringing an added dimension to the site’s present-day function. The preservation of the Romanesque chapel and other medieval elements within the castle testify to its long and layered history, showcasing architectural development from the 12th century to later periods.
