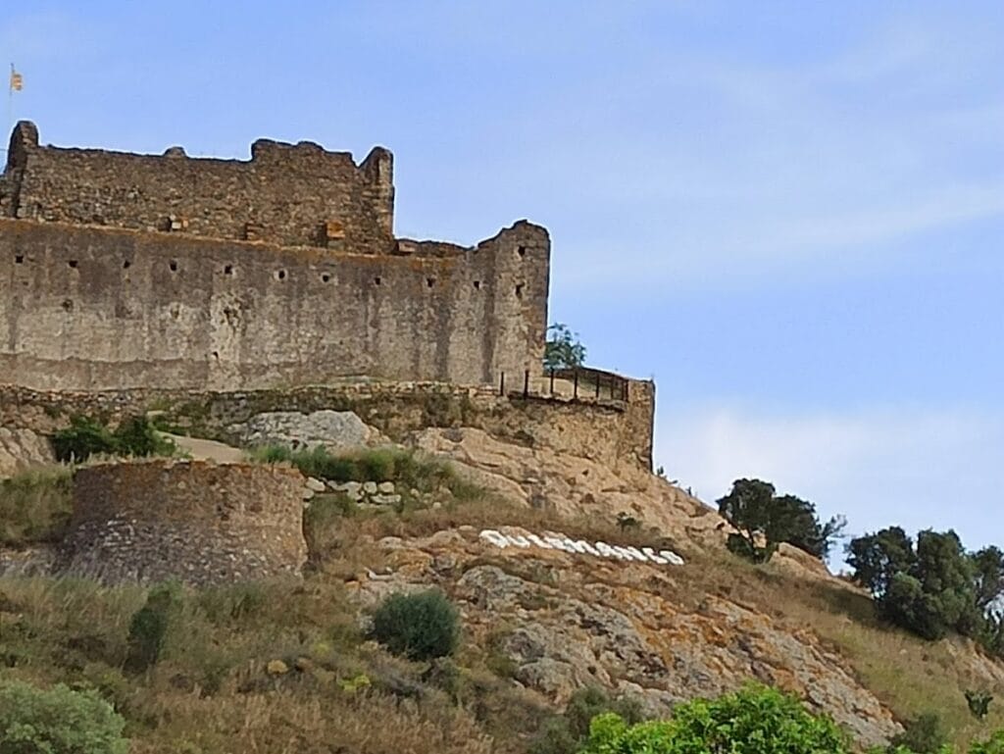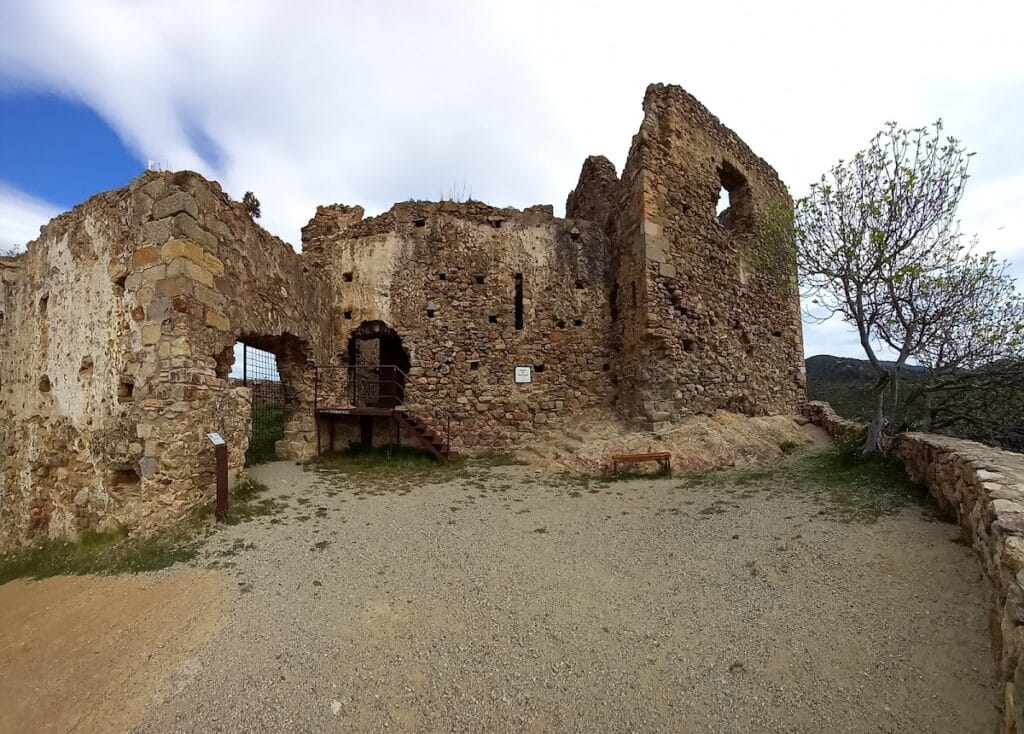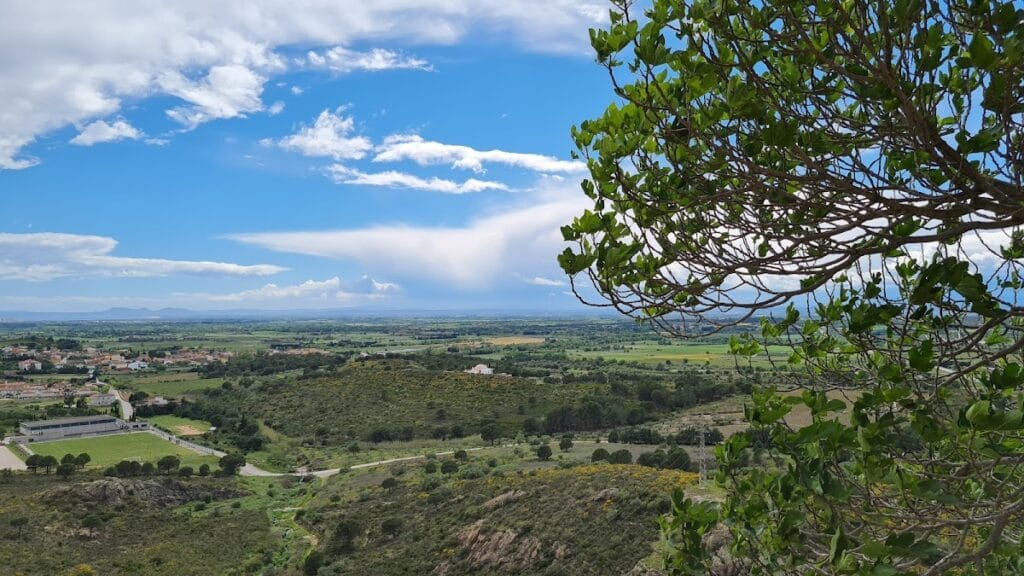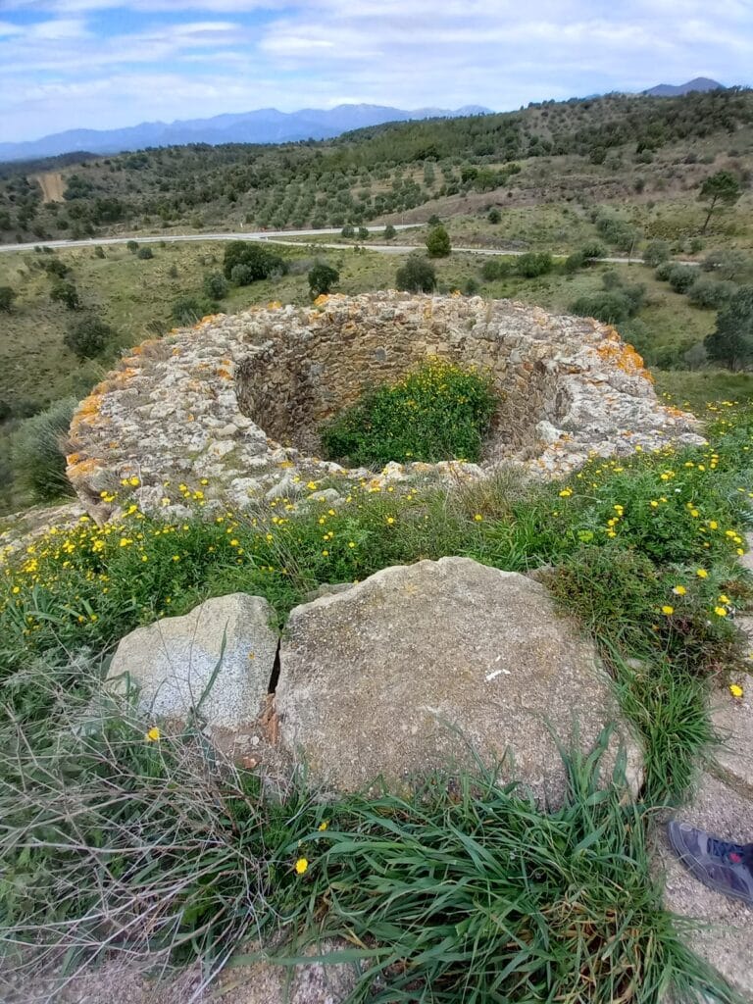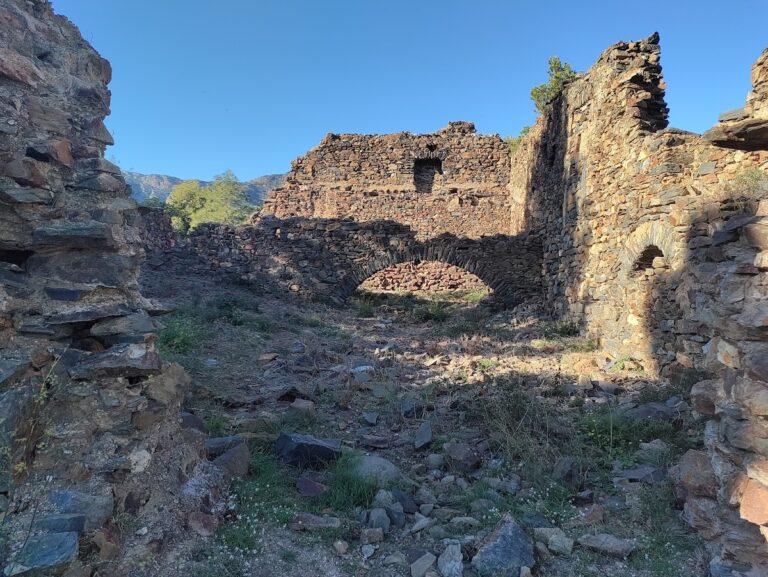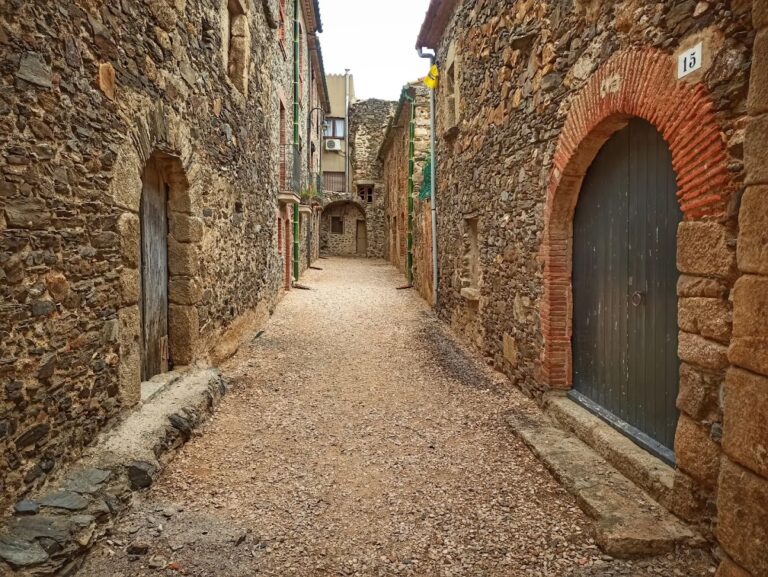Quermançó Castle: A Historic Fortress in Vilajuïga, Spain
Visitor Information
Google Rating: 4.2
Popularity: Low
Google Maps: View on Google Maps
Official Website: www.vilajuiga.cat
Country: Spain
Civilization: Medieval European
Remains: Military
History
Quermançó Castle is located in the municipality of Vilajuïga, Spain. The site was originally settled before the medieval period, with archaeological remains indicating occupation during both pre-Roman and Roman times. The castle as a fortified structure began to take shape around the 10th century, constructed by the local ruling powers of the region.
The first known written record of the castle appears in 1078 within the will of Count Ponç I of Empúries. In this document, he established the castle as the seat for the county’s diplomatic archive and bequeathed it to his sons Hug and Berenguer. Over the following centuries, Quermançó Castle saw numerous expansions and updates. Between the 11th and 15th centuries, significant building projects enlarged the fortress, including the addition of an external circular tower dating to the 13th or 14th century.
During the 12th and 13th centuries, the castle played a role in regional conflicts. A dispute between Ponç Hug II and the Counts of Barcelona took place from 1128 to 1138, reflecting the complex political landscape of medieval Catalonia. Later, the fortress came under attack during the late 13th century: it was besieged and captured by the Crusaders led by Philip III in 1285. A further assault by French forces in 1288 damaged its defenses, underscoring its military importance in the border struggles of the era.
In the 15th century, Quermançó Castle underwent major structural changes. This period saw the construction of a prominent main tower, known as the torre mestra, along with a large northern hall and a central hall. These additions reshaped the original medieval layout, transforming the fortress into a more complex and formidable stronghold.
By the 17th century, the castle had been abandoned and was recorded as a ruin. However, it briefly returned to military use in the early 19th century during the Napoleonic Wars. Between 1808 and 1814, French troops occupied the site. When Marshal Louis Gabriel Suchet ordered a strategic withdrawal, the castle was deliberately demolished, leaving it in a ruined condition that largely persists today.
In the 20th century, Quermançó Castle served as a Republican resistance point during the Spanish Civil War, a fact confirmed by recent archaeological findings of ammunition remains at the site. Although the castle is currently privately owned, plans inspired by the artist Salvador Dalí have been proposed to redevelop the location.
Remains
Quermançó Castle occupies an isolated, steep hilltop about 120 meters above sea level. The fortress is positioned on a rugged rocky outcrop, with natural defenses making it inaccessible from the west and south. On the other sides, the steep slopes are supplemented by outworks known as albarranas, detached defensive walls built to enhance protection. The castle’s name is derived from the Catalan word “quer,” meaning stone or rock, reflecting the stony terrain around it.
The castle is enclosed by a large curtain wall from the 15th century, designed in an oval shape that adapts to the contours of the hill. Near the northern side of the wall stands a circular tower constructed from roughly shaped stones bound with mortar. This tower has a battered base—meaning its walls slope outward at the bottom for strength—and survives up to about seven meters in height. It features loopholes, which are narrow vertical openings allowing defenders to observe and fire upon attackers, located on two different levels. A second, similar circular tower lies roughly 50 meters away outside the main walls.
Within the castle’s interior, the northern section preserves a sizable rectangular hall dating to the 15th century. Its walls, made of roughly hewn stones, remain moderately well preserved. Architectural details include a large loophole and the remains of diaphragm arches—these are transverse support arches that once held up a double-pitched roof, sloping on two sides to shed rainwater. Adjacent to this hall is a central hall area, now down to its perimeter walls, featuring traces of a small late bell-gable (known in Spanish as an espadaña) on the eastern wall. This element would have served as a simple bell tower or striking feature on the facade.
At the summit of the hill, the main tower known as the torre mestra stands. This two-story watchtower is built from similarly rough stones bonded with mortar. Modifications made during the early 19th century can be seen here, including internal wall divisions, roofing repairs, and battlements—parapets with openings for defense—reflecting its use during the Napoleonic occupation.
Between the main tower and the northern and central halls lies an area defined by various wall remains attached directly to the hill’s rock. These ruins correspond to the castle’s original 10th-century enclosure. Nearby, there is a late cistern dating from the 16th to 17th centuries, featuring a barrel vault roof—a curved ceiling resembling half of a cylinder—and a small chamber adjoining the main tower. Later renovations altered this sector by converting it into an inner courtyard, partially obscuring the earlier medieval structures.
Today, Quermançó Castle remains a ruin with fragments of walls and towers still standing. The site has been landscaped by its private owner and partially adapted for access, with preservation focused on stabilizing these key elements. Archaeology continues to reveal layers of the castle’s long history through its surviving buildings and defensive works.
