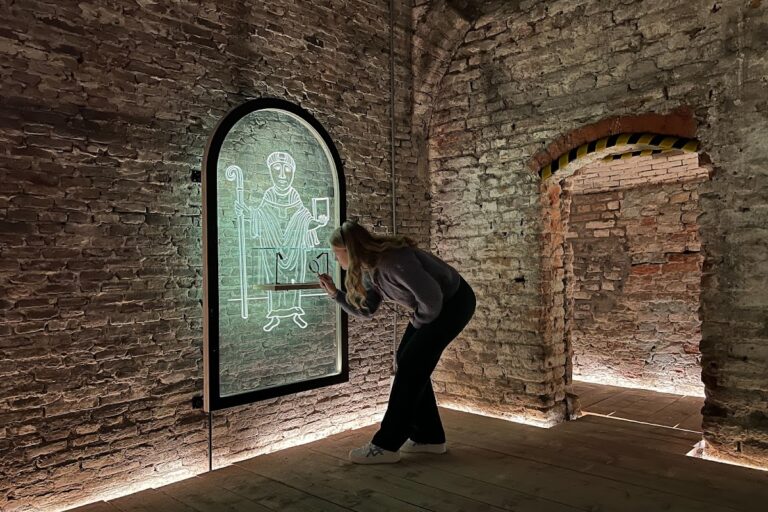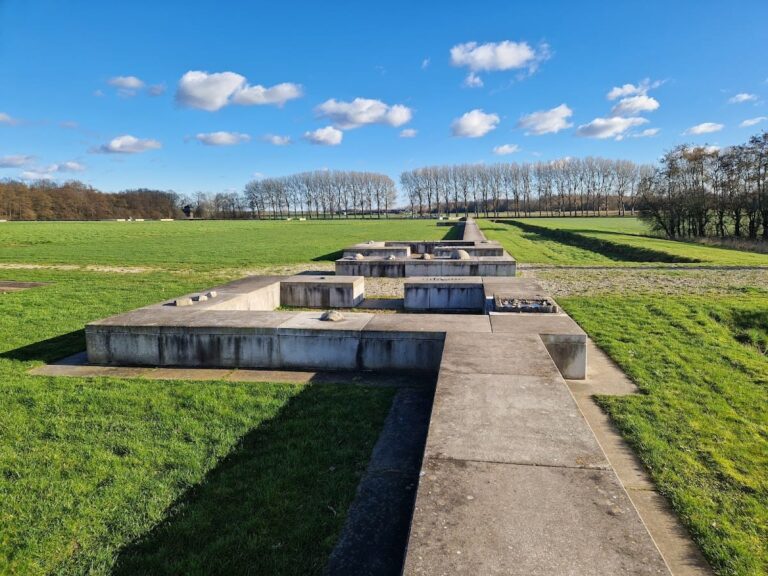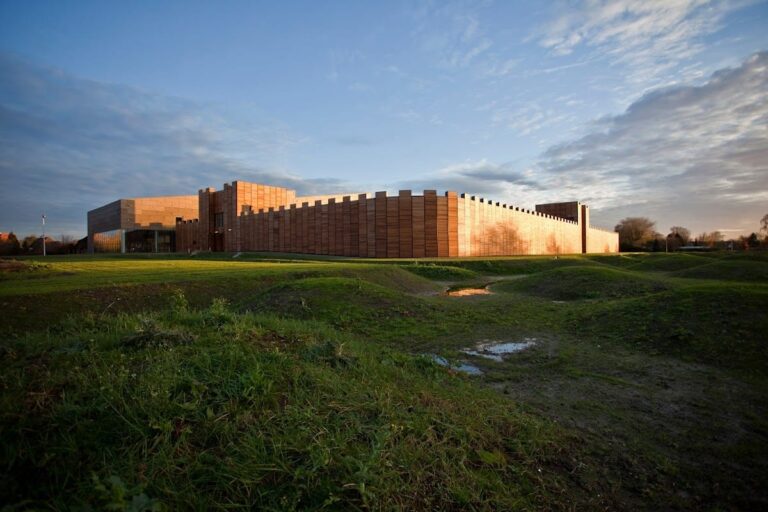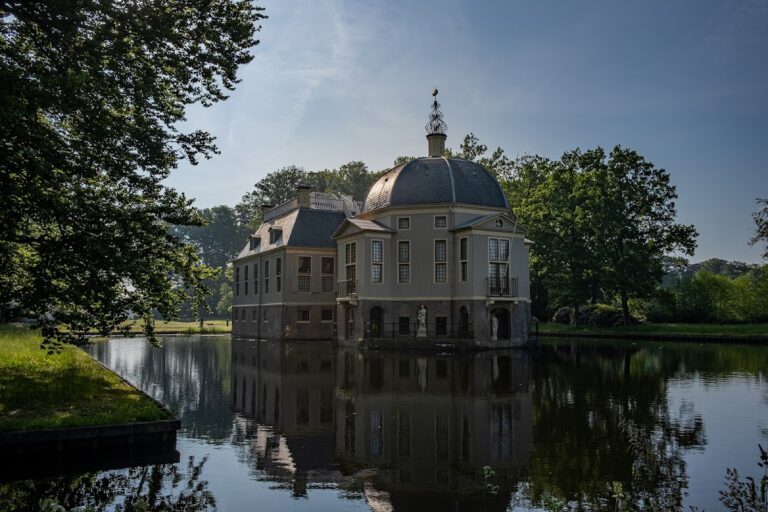Putruwiel: A Medieval Stone House in Utrecht
Visitor Information
Google Rating: 4.1
Popularity: Medium
Google Maps: View on Google Maps
Official Website: www.oudaen.nl
Country: Netherlands
Civilization: Medieval European
Remains: Military
History
Putruwiel was a medieval stone house located in the city of Utrecht, in what is now the Netherlands. It was constructed sometime between 1175 and 1350, making it one of the earliest examples of stone residences in the city. The building stood near a trading area known as the Stathe, a district significant for commerce during the Middle Ages.
The name Putruwiel reflects the medieval couple Jacob van Putte and Oedele van Ruwiel, after whom the house was named, indicating the residence’s association with notable local figures of the period. In the mid-15th century, although Utrecht was not a major participant in the Hanseatic League—an influential commercial and defensive confederation of merchant guilds and market towns in Northwestern and Central Europe—Putruwiel briefly served as a Hanseatic office. This role connected the building to regional trade networks for several years.
Throughout the centuries that followed, Putruwiel underwent multiple renovations, adapting to changing architectural tastes and functional needs. Its exterior was altered significantly, including the addition of a false front that raised the façade over two stories high. Despite extensive modifications and eventual demolition in the mid-20th century, the site’s layered history remains documented through several scholarly studies and visual records.
Remains
Archaeological research has revealed that Putruwiel was built as a solid stone structure with a multi-level underground part, including both a cellar and a wharf cellar below. This design suggests it had storage or functional spaces beneath the main living areas, possibly related to its proximity to the Oudegracht canal, which ran alongside the building and was integral to Utrecht’s historic trade quarter.
The original materials primarily consisted of cut stone, common for fortified houses of the period, providing durability and some defensive capability. Noteworthy among the surviving elements are parts of the early masonry and sections of the cellar structure, which have been preserved and studied. The façade, which experienced several alterations, was also documented in detailed drawings and early photographs, including reconstructions that offer insight into its changing appearance over time.
These visual records, some dating back to before the building’s demolition in 1958, help trace the stages of modification, especially the two-story false front added to the façade. Although much of the structure no longer exists, these remains and archival materials contribute valuable information about the architectural evolution of medieval urban houses in Utrecht’s historic center.







