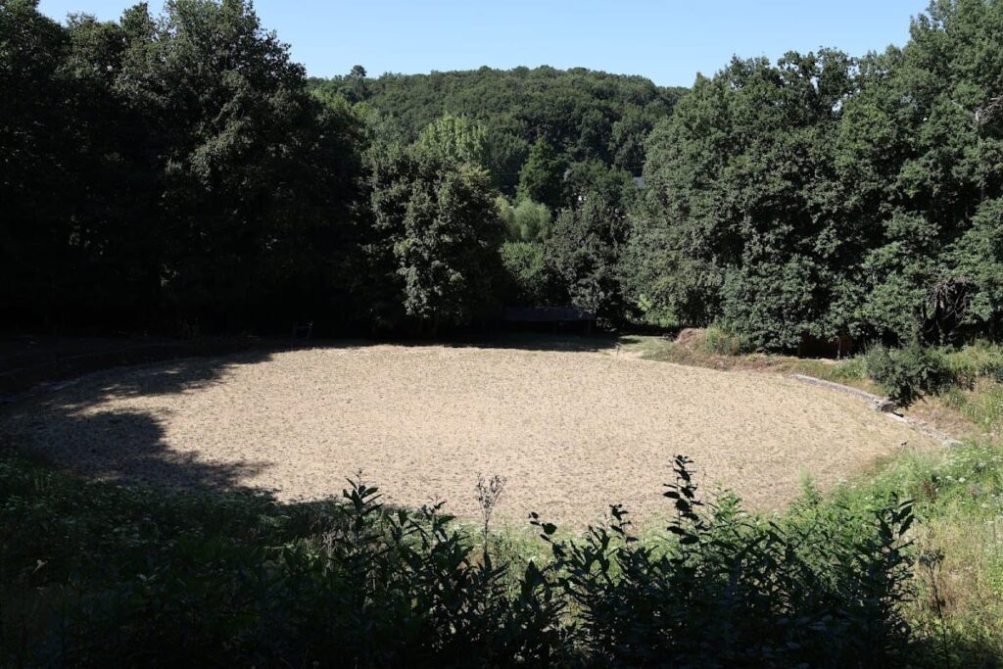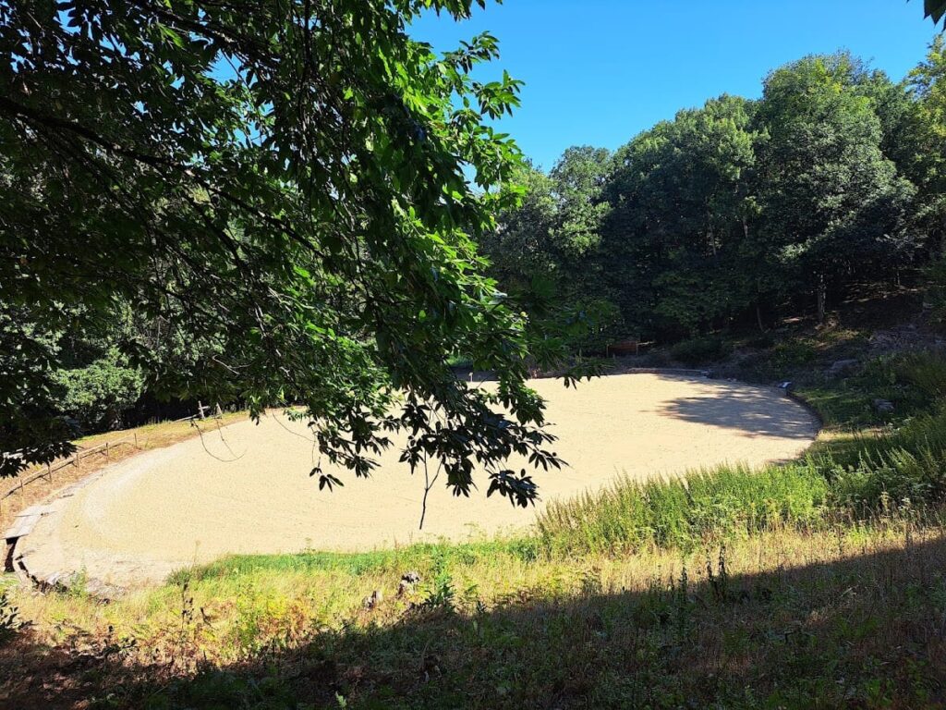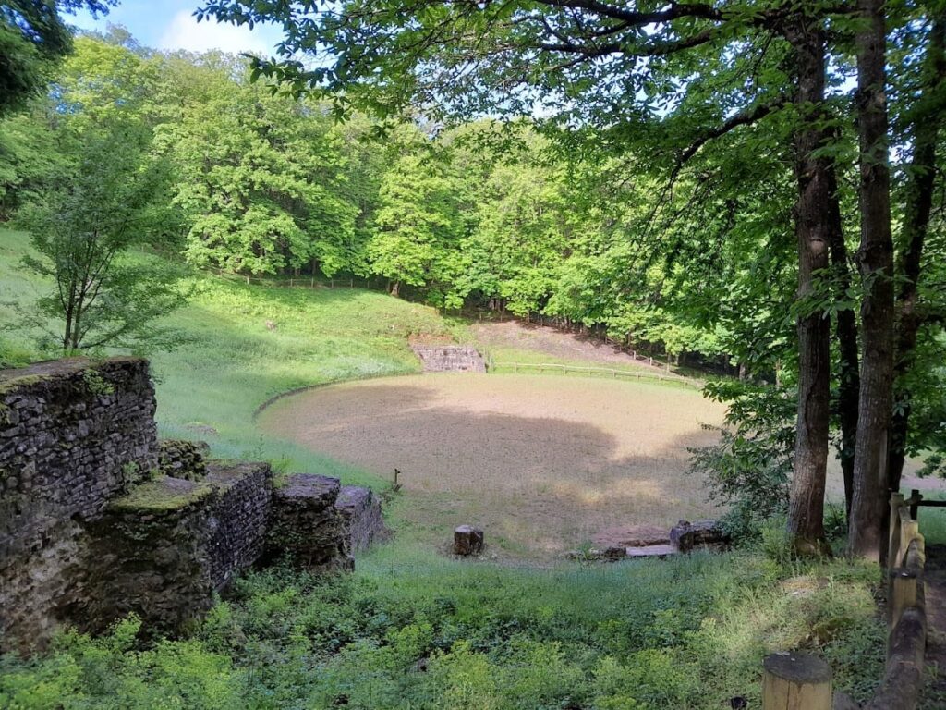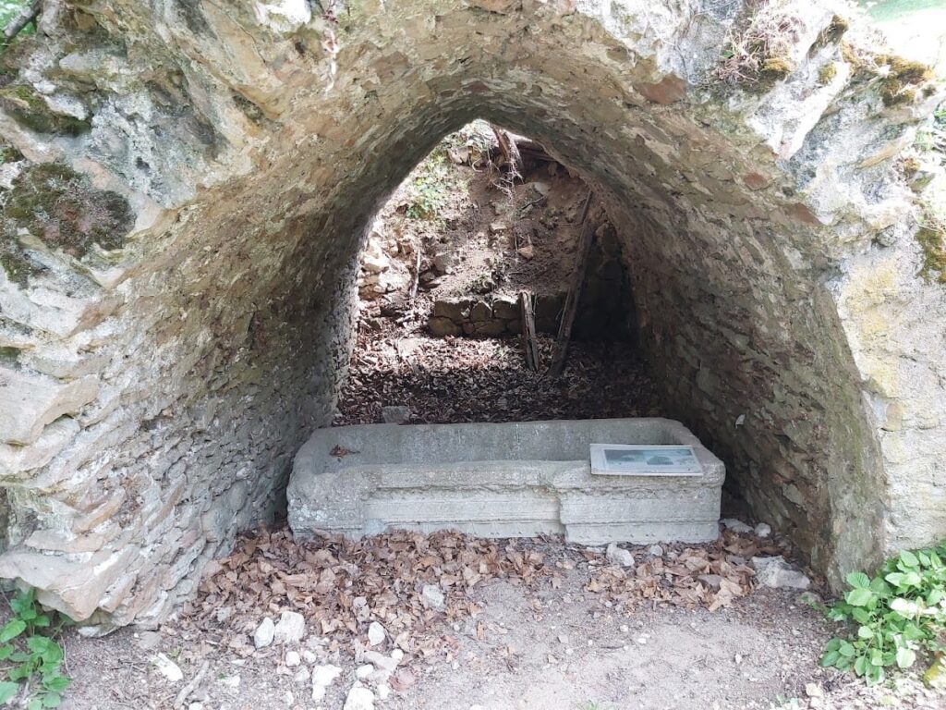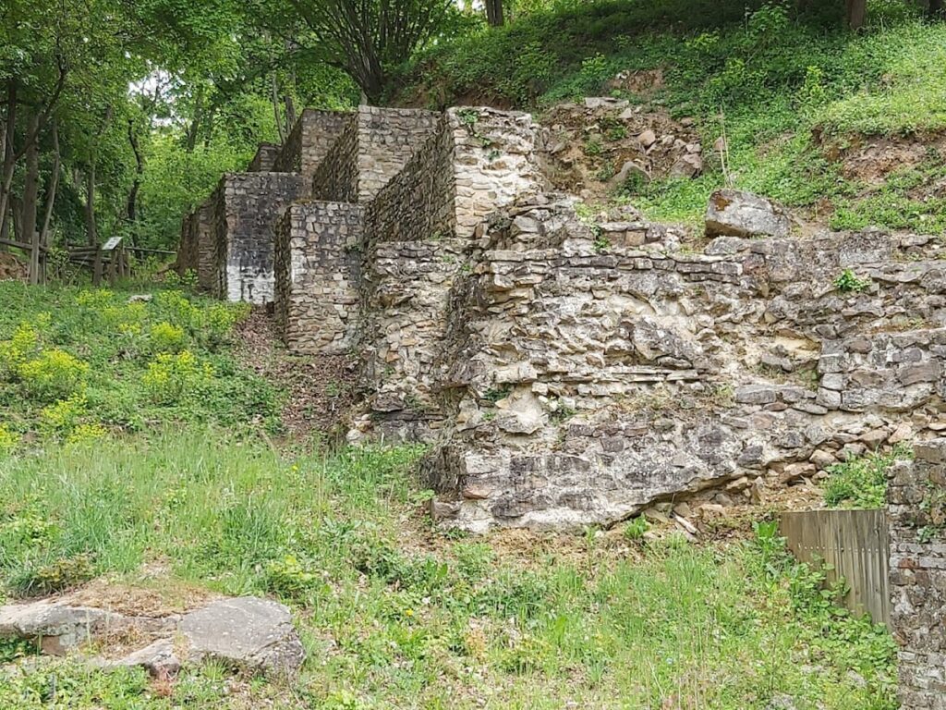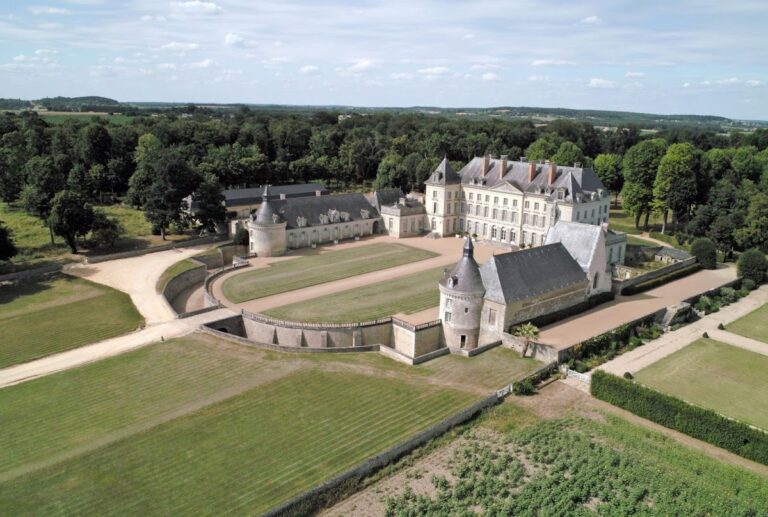Gennes Amphitheatre: A Gallo-Roman Venue in Western France
Visitor Information
Google Rating: 4
Popularity: Very Low
Google Maps: View on Google Maps
Country: France
Civilization: Medieval European, Roman
Remains: Entertainment
History
The Gennes amphitheatre is located in the town of Gennes, within the Maine-et-Loire department in western France. It was built by the Romans.
Construction of the amphitheatre likely took place in the 2nd century AD, although some evidence suggests it could date back to the latter half of the 1st century AD. It was part of a secondary settlement that covered about twenty hectares, including public baths, an aqueduct, dwellings, and a nymphaeum, indicating a modest but organized community. The amphitheatre served as a venue for public spectacles and performances, blending features of both a traditional Roman amphitheatre and a theatre.
The site remained in use from the 2nd century through at least the late 4th century, as shown by coins and pottery discovered there. After the Roman period, during the Merovingian era (roughly 5th to 8th centuries AD), the amphitheatre’s area was repurposed for burials, with stone sarcophagi placed within the former theatre space. This reuse reflects changing social and cultural practices following the decline of Roman authority.
The ruins were first recorded by the French Archaeological Society in 1837. Excavations took place intermittently between 1862 and 1901, with more intensive archaeological research resuming in 1985. The site was officially recognized as a historic monument in 1986. Since 2000, efforts have been made to reconstruct parts of the amphitheatre using ancient building methods, aiming to preserve and better understand its original form.
Remains
The Gennes amphitheatre is a structure combining elements of a Roman amphitheatre and a theatre. It features a full elliptical arena surrounded by a seating area, or cavea, which forms slightly less than a semicircle. The cavea measures about 94 meters in diameter and could hold approximately 5,000 spectators.
The seating closest to the arena was made of stone benches reserved for local elites. The rest of the cavea consisted of an earthen slope supported by a retaining wall and buttresses. Archaeologists found nails suggesting that wooden benches may have been installed on this slope. The elliptical arena itself measures roughly 43.6 by 38.55 meters and is enclosed by a podium wall with openings that allowed access to the arena.
Behind the podium wall lies a corridor flanked by two curved walls, creating a space beneath the seating area. This space contains a drainage channel, known as an euripus, designed to remove rainwater. Two service rooms or holding cells, called carceres, open onto this corridor, likely used to hold animals or performers before events.
The amphitheatre was built using alternating layers of rubble stone and tile, a construction technique visible in the masonry. It takes advantage of the natural slope of a valley descending toward the Avort stream, reducing the need for heavy masonry and orienting the seating so spectators would not face the sun directly. Structural buttresses on the eastern side counteract the pressure of the earth behind the cavea.
Nearby archaeological remains include parts of an aqueduct, a temple, and other buildings, indicating the amphitheatre was part of a larger complex within the settlement. The site today is partially restored, with ongoing reconstruction efforts using traditional building techniques to preserve its historical character.
