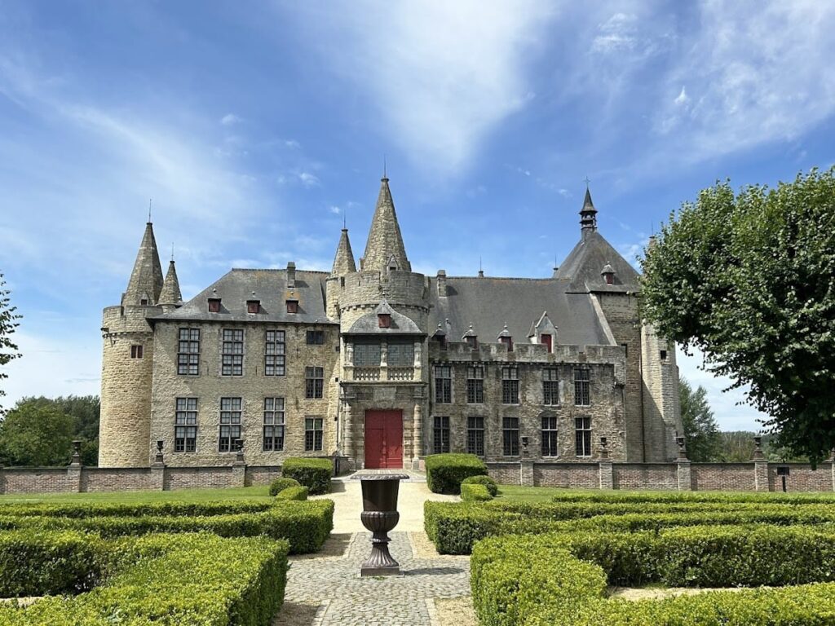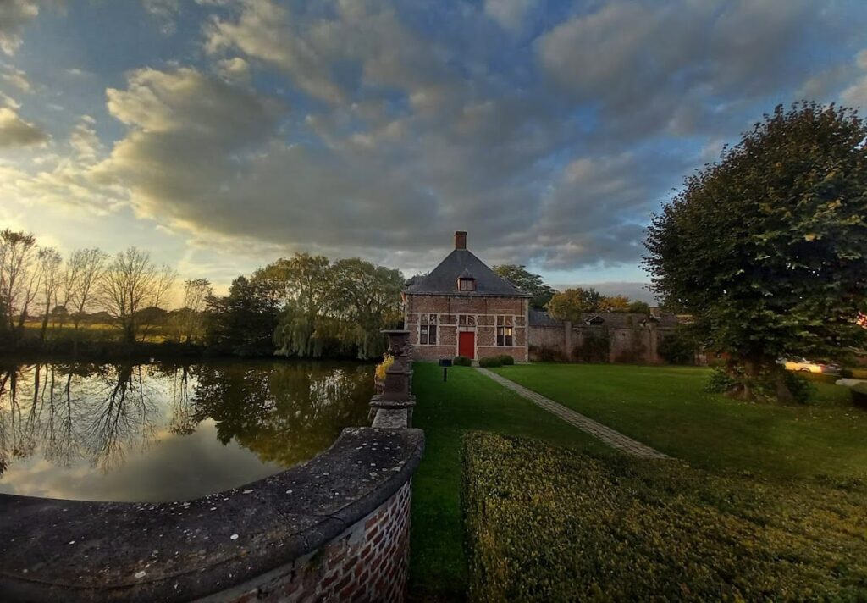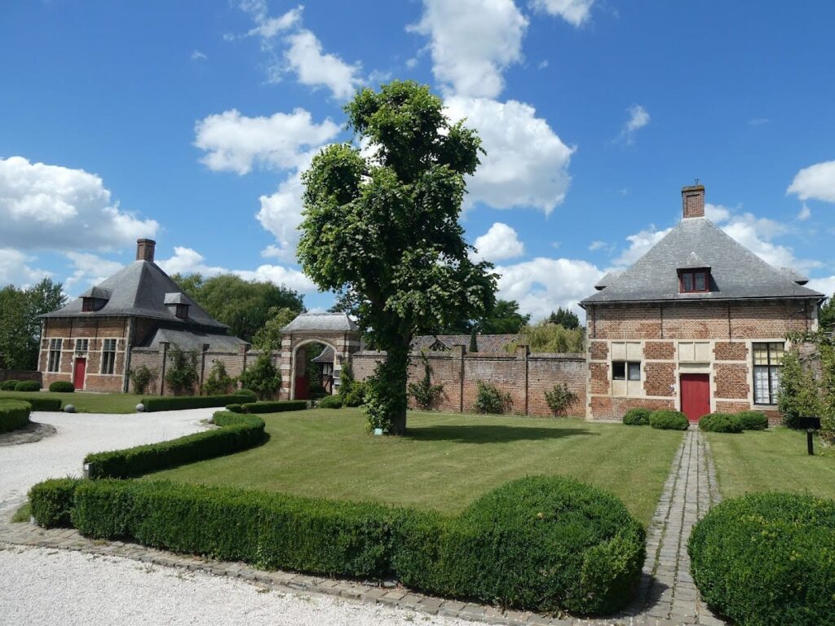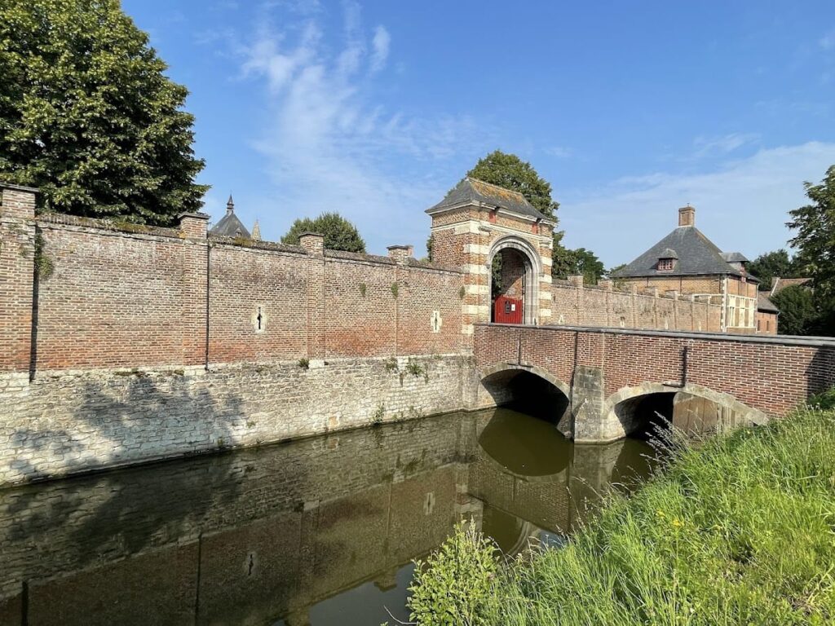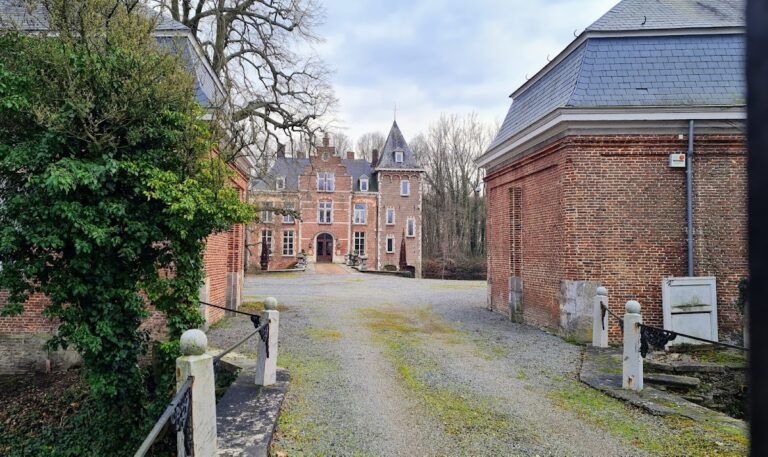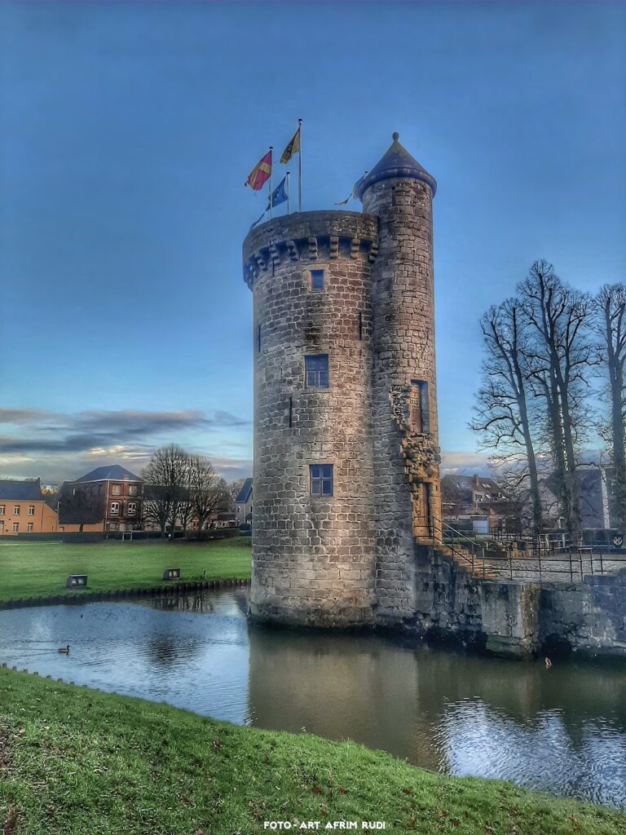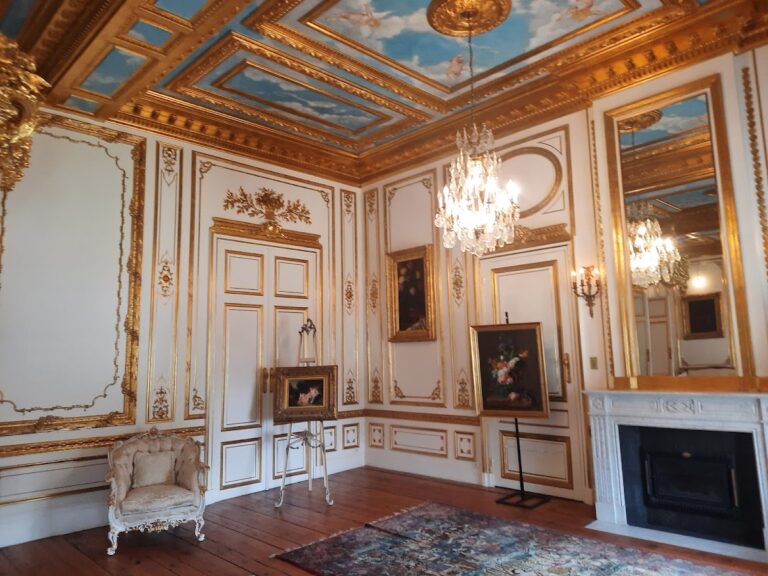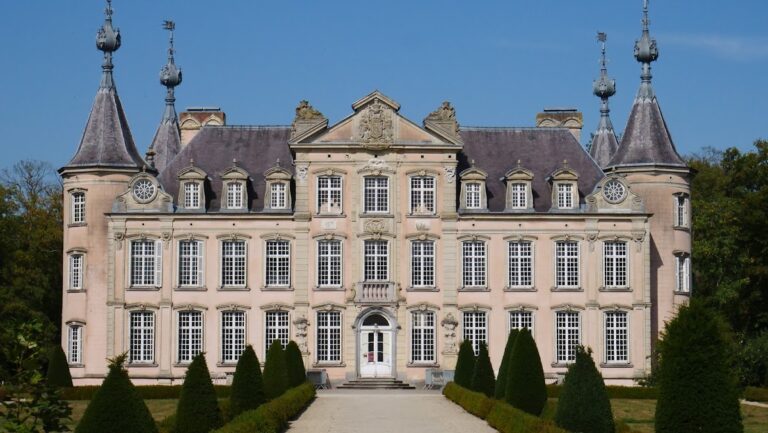Kasteel van Laarne: A Historic Water Castle in Belgium
Visitor Information
Google Rating: 4.5
Popularity: Medium
Official Website: www.kasteelvanlaarne.be
Country: Belgium
Civilization: Early Modern, Medieval European
Site type: Military
Remains: Castle
History
Kasteel van Laarne is located in Eekhoekstraat 5, near the center of Laarne, Belgium. Its origins trace back to around the year 1200 when a wooden pile structure was first built. This early construction was soon replaced by a more durable building, and by approximately 1300, the first stone structure appeared. Over the next century and a half, the castle developed into a water castle, surrounded by moats for defense.
The earliest known owners were Diederik van Massemen and his daughter Beatrix, who held the title Lady of Laarne between 1213 and 1222. Beatrix married Gerard van Zottegem, and their son Giselbrecht van Zottegem became lord of Laarne in 1228–1229. He likely established the initial “hof van Laarne,” a manorial court that served as the precursor to the castle.
During the 14th and 15th centuries, the castle played a key role in the defense of Ghent, forming part of a protective belt around the city. It was involved in several regional conflicts, especially during uprisings by Ghent against the Counts of Flanders. The castle changed hands multiple times, endured sieges, and suffered fire damage in 1382. In 1426, ownership passed to the de Vos family through marriage. The castle was again caught in conflict during the 1449 salt tax rebellion, when it was captured and its lord, Boudewijn IV de Vos, imprisoned.
In the following centuries, the castle passed through several noble families, including the van der Moere, van Gavere, and Schoutheete van Zuylen d’Erpe families. It was plundered and burned in 1570 amid religious conflicts, leaving it uninhabitable for about ten years. The van Vilsteren family acquired the castle in 1656. Gerard van Vilsteren was elevated to baron in 1673 and undertook major renovations, transforming the fortress into a more comfortable residence and relocating the main entrance.
In 1675, the castle narrowly avoided destruction during a military campaign by the troops of Louis XIV, who had planned to stay there. Later, the Ribaucourt family inherited the castle through marriage. In 1796, French revolutionary forces damaged the property, destroying the chapel and removing the main tower clock.
By the 19th century, the castle ceased to be a permanent home and fell into disrepair. Early restoration efforts began in the 20th century but were interrupted by World War I and the death of the owner’s son. In 1953, Robert Christian, Count de Ribaucourt, donated the castle to the Royal Association of Historic Residences and Gardens of Belgium. Restoration work started in 1954 to stabilize and repair the structure.
The castle opened as a museum in 1967, showcasing furnishings from the 16th to 18th centuries and a silver collection donated in 1963. Restoration continued through the 1980s and 1990s, culminating in the Europa Nostra Prize in 1996. Since 2023, the non-profit organization Herita manages the castle domain. In 2024, 14th-century murals in the keep’s chapel were revealed using light projection.
Remains
Kasteel van Laarne is a water castle situated about 800 meters west of Laarne’s center. The site includes a pentagonal core castle, an eastern rectangular forecourt, and former economic buildings to the south and southeast. The entire complex is surrounded by a rectangular moat, with the core castle encircled by a separate water-filled moat up to 18 meters wide.
The oldest surviving part is a two-story sandstone gatehouse on the southwest side of the pentagonal core. It features pointed arches about 3.5 meters high and a southern corner stair tower with a spiral staircase leading to a large room on the first floor. The current fixed wooden bridge dates from 1991, replacing a drawbridge removed in the mid-17th century.
The core castle’s five corners include three round defensive towers, each about five meters in internal diameter and three stories tall. These towers have crenellated battlements approximately 13 meters high, with one tower featuring a small attached stair turret. The north corner holds a 20-meter-high square keep with foundation walls one meter thick and internal dimensions of six meters per side. Its basement has a brick floor, narrow arrow slits, and a barrel vault supported by a central pillar.
Inside the keep, the first floor contains a chapel with fragments of 14th-century wall paintings uncovered during 1911 restorations. The chapel also has 17th-century black and white marble floor tiles, a large later-added window, and a baroque marble altar dating from 1641 to 1673, bearing the van Vilsteren family coat of arms. The keep’s top floor served as a courtroom. Although its original wooden ceiling is missing, beam supports remain, and bricked-up battlements lie beneath a steep slate hipped roof topped by a small hexagonal wooden lantern.
Between the keep and the northwest round tower stands a two-story sandstone building from the 15th or 16th century, modified in 1913. Its basement houses a vaulted kitchen with a large fireplace, brick oven, and built-in brick stove. The entire east side of the core castle is occupied by a two-story lordly residence, or logis. The northern part dates from the 15th or 16th century, while the southern part was added in the late 17th century, incorporating the old ring wall. The courtyard-facing facade features eight cross-mullioned windows and brick walls accented with light stone quoins.
The main entrance portal was moved to the west side in the 17th century. It is a two-story baroque sandstone structure with a curved slate roof, flanked by half-columns and topped by a stone coat of arms. The entrance door is double-winged. The southern part of the logis contains a large knights’ hall on the ground floor, dominated by a heavy black marble fireplace installed in 1913. Above it is a hall of equal size used to display the silverware collection.
Remnants of the medieval ring wall survive mainly on the west and south sides between the gatehouse and two round towers. This wall encloses the courtyard, where a stone pillory with an octagonal base and shields commemorates Gerard van Vilsteren and his wife, dated 1758. The rectangular forecourt east of the castle dates from around 1660 to 1670. It is symmetrically arranged with paths and flowerbeds and features four corner pavilions connected by high brick walls with basket-arched gates. A 17th-century three-arched stone bridge crosses the wide moat to the castle portal.
The pavilions originally housed the castle steward, gardener, chaplain, and coachman. Interiors of the southern pavilions retain original tiled floors and fireplaces. The northeast pavilion was converted in 1953 to modern standards and now serves as the castle restaurant. Former economic buildings north of the forecourt were replaced in 1953 by a timber-framed structure housing the restaurant.
The castle’s masonry primarily uses regional Balegem sandstone for medieval elements and brick for later additions. Notably, three of the castle’s towers have conical stone roofs, a rare feature in Belgium.

