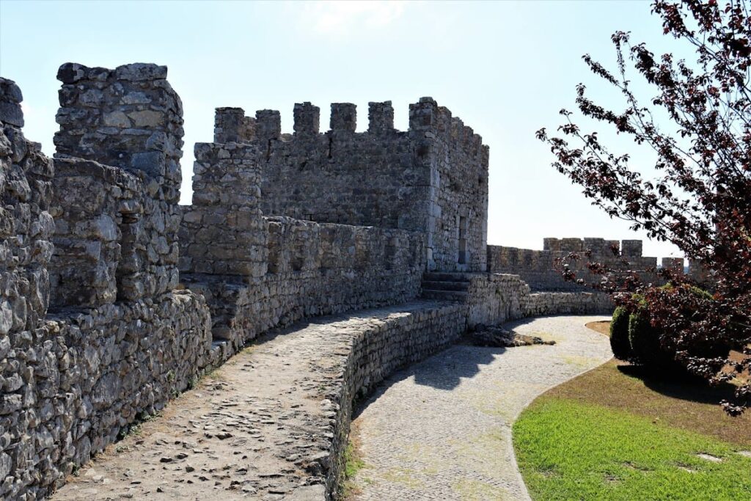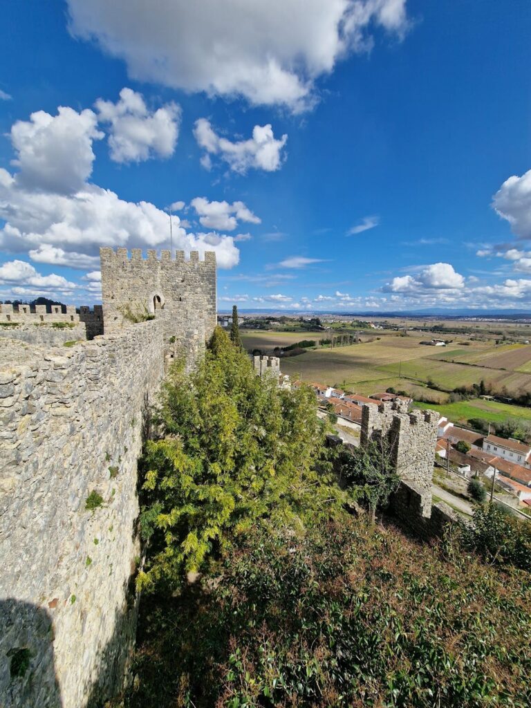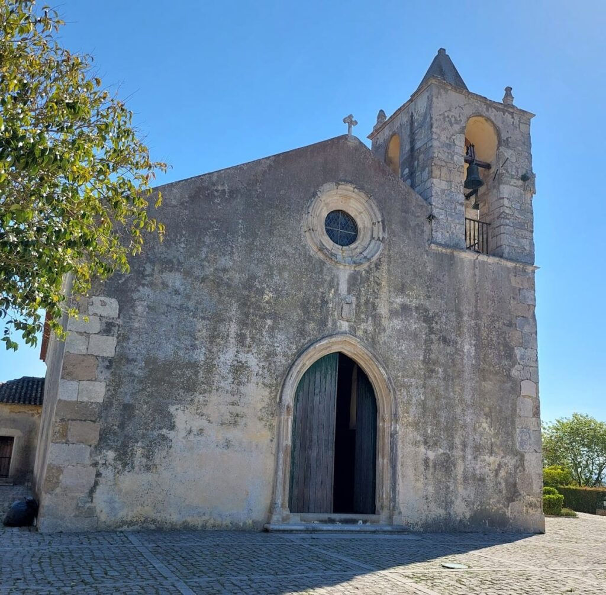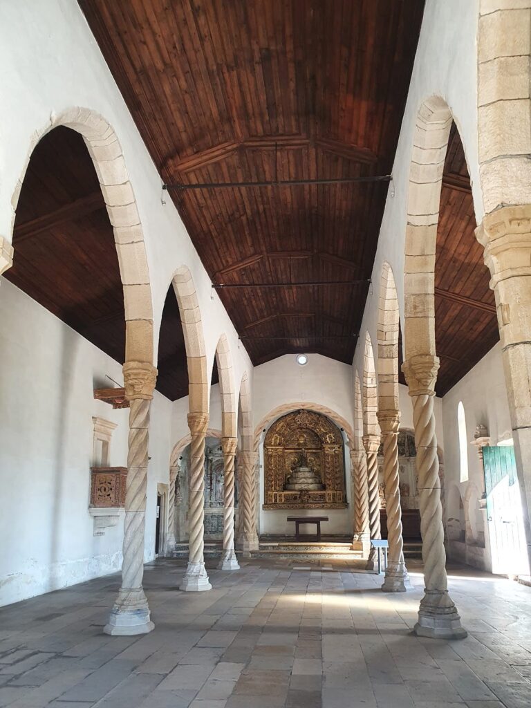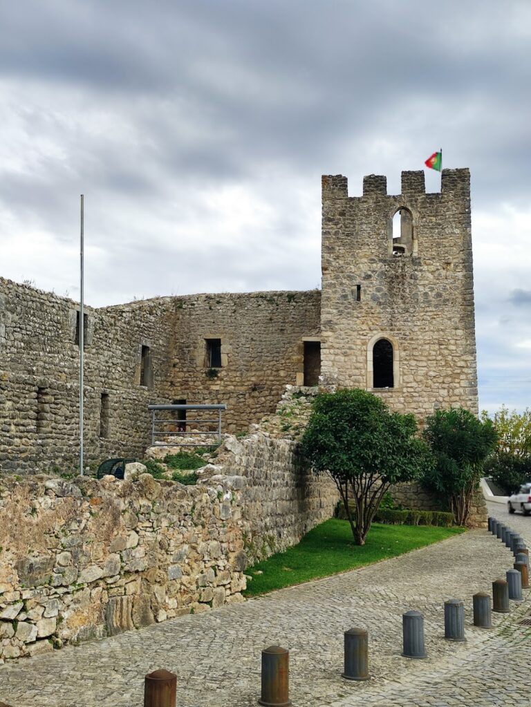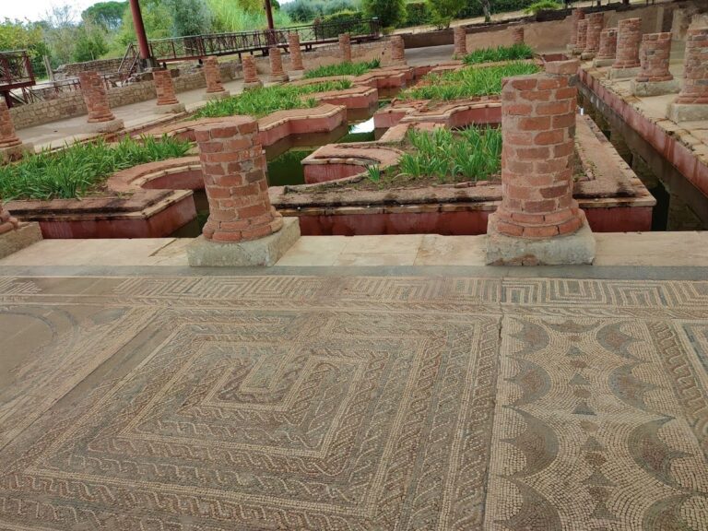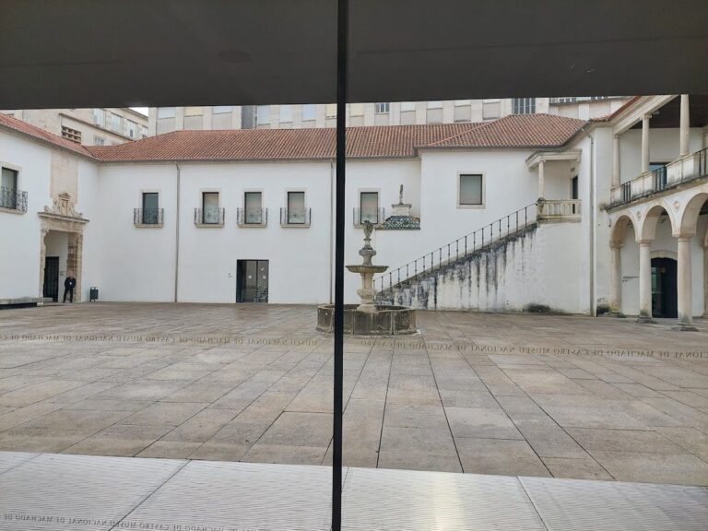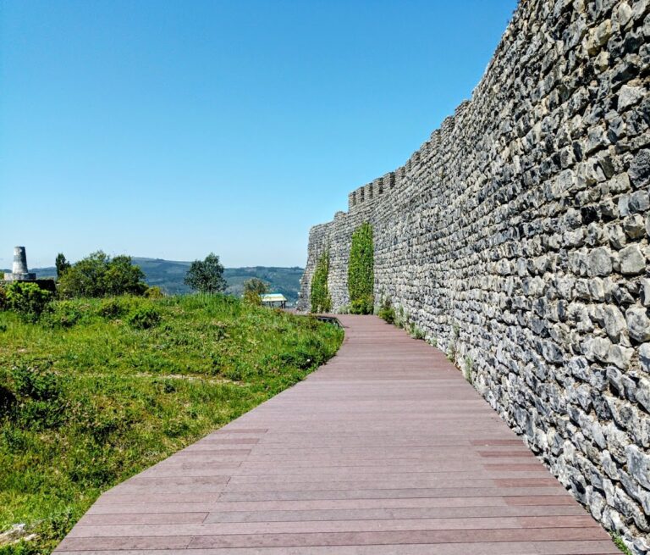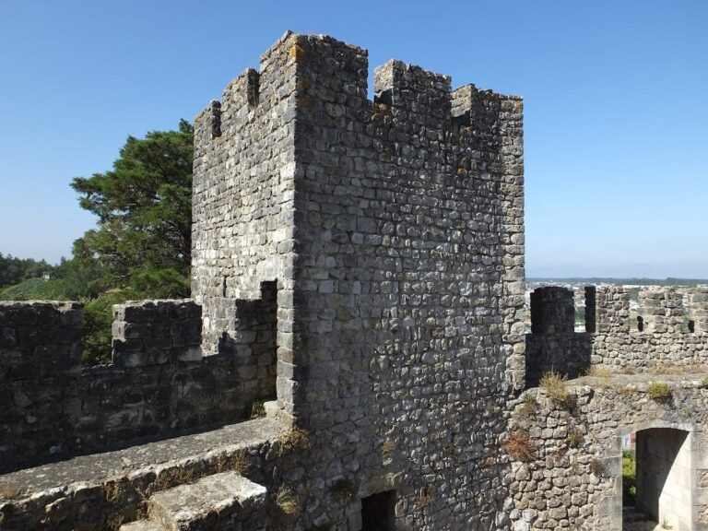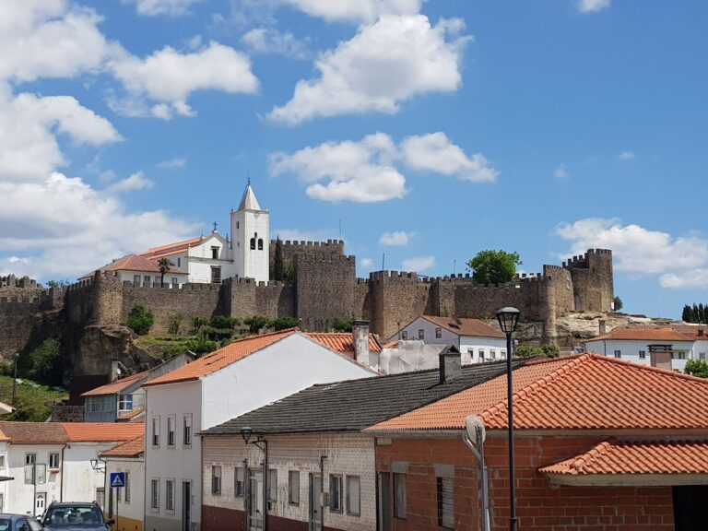Castle of Montemor-o-Velho: A Historic Fortress in Coimbra, Portugal
Visitor Information
Google Rating: 4.6
Popularity: Medium
Google Maps: View on Google Maps
Official Website: www.cm-montemorvelho.pt
Country: Portugal
Civilization: Medieval European
Remains: Military
History
The Castle of Montemor-o-Velho stands on a strategic hill overlooking the Mondego River near its mouth, in the Coimbra district of Portugal. Its origins trace back to prehistoric times, with evidence of Roman, Visigothic, and Muslim occupation before the medieval fortress was established. Roman stone blocks incorporated into the castle’s keep tower base confirm early settlement at the site.
The first written record dates to 848, when Ramiro I of Asturias and Abbot João of Lorvão Monastery captured the fortress. Abbot João was charged with its defense during this period of Christian-Muslim conflict. Throughout the 10th and 11th centuries, control of the castle shifted multiple times between Christian and Muslim forces. Notably, the Muslim leader Almanzor rebuilt the castle in 990. Final Christian control was secured by King Ferdinand I after the conquest of Coimbra in 1064.
Following this, Count Sesnando Davides took military command of the Coimbra region and undertook significant construction or reconstruction of the castle. King Afonso VI continued repairs and fortifications around 1088 to 1091. In 1095, the castle and its church received a foral, a royal charter granting privileges and administrative rights. This charter was later confirmed by Count Henry before 1111, with further building works recorded around 1109. The Arab geographer Dreses mentioned the castle in the mid-12th century, indicating its continued importance.
During the medieval period, Montemor was a royal infantado, a land granted to royal family members. It belonged successively to Infanta Teresa from 1211, King Afonso IV in 1322, and Duke Pedro of Coimbra in 1416. The castle was involved in political conflicts, including disputes over loyalty in the early 13th century. In 1216, papal intervention transferred control to the Knights Templar. The fortress also witnessed factional struggles during the 13th and 14th centuries.
A major renovation in the 14th century likely added the barbican and northern curtain wall. The castle’s large size allowed it to house up to 5,000 armed men. Its command was held by prominent nobles, including the Marquis of Montemor from 1472. During the 1580 succession crisis, D. António, Prior of Crato, is believed to have stayed at the castle for five days while organizing defense efforts.
In the early 19th century, during the Peninsular War, French troops under General Junot occupied the castle from 1807 to 1808. Later, in 1811, the castle was looted during the retreat of Marshal Masséna’s forces. After the dissolution of religious orders in 1834, the castle courtyard was repurposed as a cemetery, and local residents reused stones from the walls. In 1877, one tower was converted into a clock tower.
A private restoration campaign began in 1929, helping preserve the castle. Since 1910, the castle and the Church of Santa Maria da Alcáçova within it have been classified as National Monuments. Local legend tells of a 9th-century siege where defenders led by Abbot João chose death over capture and miraculously defeated their attackers. An 18th-century story of resurrection is commemorated by an image of Our Lady of Victory in the nearby church.
Remains
The Castle of Montemor-o-Velho occupies an irregular plan on a hill 56 meters above sea level. It is built mainly of stone masonry and includes a main enclosure called the castelejo, surrounded by a curtain wall, a crenellated barbican, a northern enclosure, and a lower eastern redoubt. The castelejo lies between the square keep tower to the southeast and the northern curtain wall, which is reinforced by four towers with square and semicircular shapes. Two of these towers have pointed arch openings.
The barbican features two gates: the Porta da Peste on the southeast side near the keep tower, which replaced an earlier main gate, and the Porta da Nossa Senhora do Rosário on the south side, later remodeled. Curtain walls descend from the barbican along the northwest slope, ending in strong square towers.
In the southwest sector are the ruins of the former lordly palace, begun in the 11th century by D. Urraca and later remodeled by the daughters of King Sancho I into a noble residence typical of the period. Inside the castle walls stands the Church of Santa Maria da Alcáçova, originally built in the 11th century but rebuilt in the early 16th century in the Manueline style. This reconstruction is attributed to architect Francisco Pires under Bishop-Count Jorge de Almeida. The church has a simple façade with a pointed arch portal topped by the bishop’s coat of arms, a triangular gable, and a bell tower on the right side. A lateral entrance features a polylobed arch typical of the Manueline style. Inside, three naves with pointed arches rest on spiral-shafted columns, ending in chapels. Sculptural works include 14th-century statues of Our Lady of the O and the Angel of the Annunciation by Mestre Pero.
Other intramural structures include the Chapel of Saint Anthony, located parallel to the barbican, and the Church of the Magdalene, whose current form dates to the 15th and 16th centuries. The newer curtain wall preserves the ruins of the Chapel of Saint John. In 1877, one tower was adapted to serve as a clock tower. The castle is recorded in the Portuguese architectural heritage database SIPA under reference number 2593.
