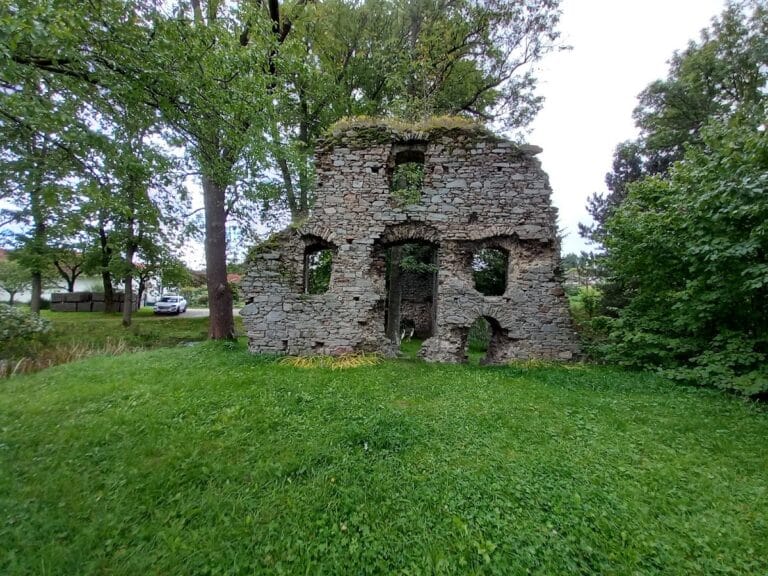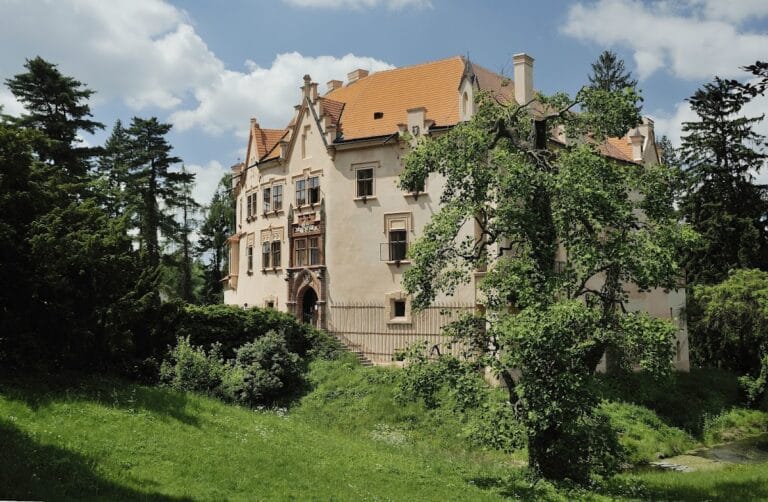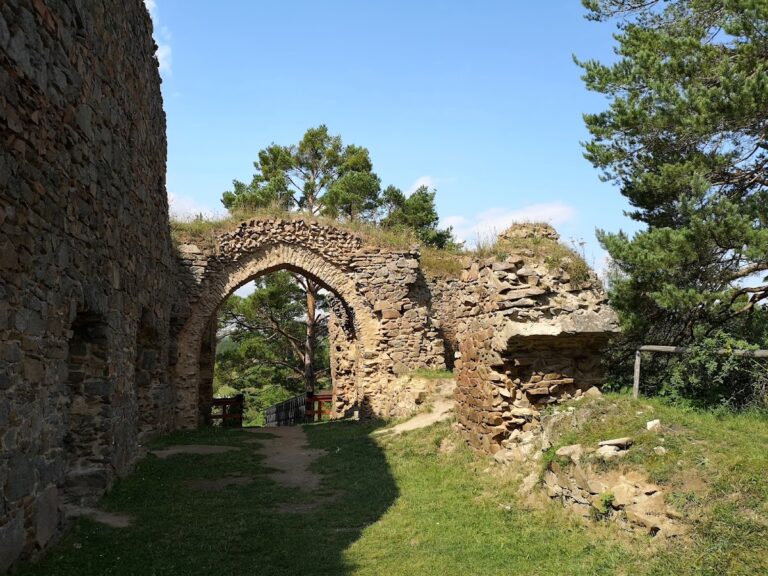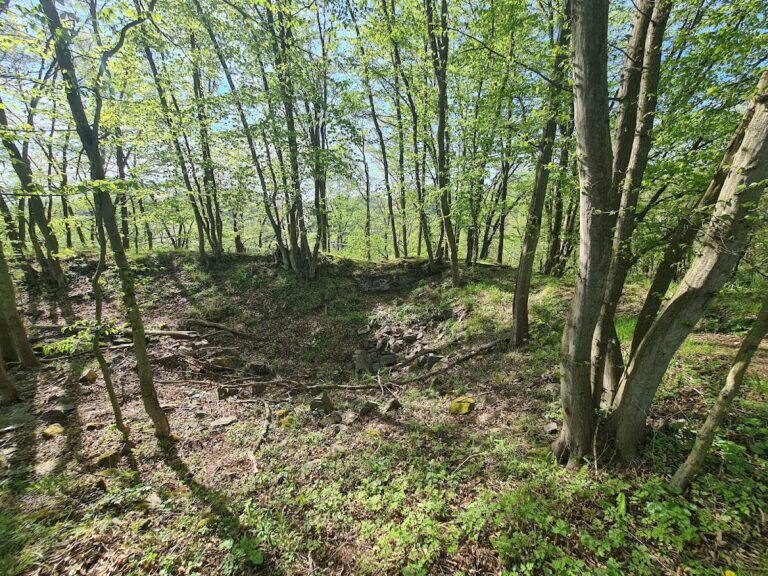Zvěřinec Castle: A Medieval Fortress in the Czech Republic
Visitor Information
Google Rating: 4.1
Popularity: Very Low
Google Maps: View on Google Maps
Country: Czechia
Civilization: Unclassified
Remains: Military
History
Zvěřinec Castle is situated near the village of Jesenice within the municipality of Sedlec-Prčice-Sedlčany in the modern Czech Republic. This medieval fortress was originally established by local noble families who shaped its early history.
The first written record of the site dates back to 1362, when it was named after its owner Mareš ze Zvěřince. His family maintained possession of the castle throughout the late 14th century and into the early 15th century. Following this period, ownership briefly transferred to the Leskovcové family from Leskovec before passing into the hands of the Růtové family from Dírné. These ownership changes reflect the shifting control typical of smaller noble estates during the late medieval era.
By the mid-16th century, the castle had fallen into disuse. In 1539, when Mikuláš Měděnec of Ratibořice sold the property, records describe the castle as already deserted. Since that time, Zvěřinec Castle remained in ruins, its decline marking the end of its role in the region’s defensive and residential system. In recognition of its historical value, the ruins have been legally protected as a cultural monument since 1965.
Remains
The remnants of Zvěřinec Castle reveal a layout characteristic of a developed donjon-type fortress, where a strong central tower, or donjon, served as the core defensive structure. The site features a large, rectangular outer courtyard, known as a bailey, which was constructed at a later stage and partially assumed some functionalities from the inner fortress.
This outer bailey was fortified primarily on its southern and western sides, protected by an earthen embankment accompanied by a substantial stone-lined ditch, designed for defense. The castle’s main entrance faced south, leading into a courtyard that was enclosed on three sides by buildings. Near the western structure, piles of stones suggest the foundation of a water storage feature that appears to have never been completed.
Within the northern part of the outer bailey, a small building was situated between two natural rock formations, hinting at auxiliary functions supporting castle life. The inner core of the fortress lay to the northeast and was positioned on a prominent rock outcrop. Here, a tower made mostly of wood was safeguarded by a surrounding stone wall. Adjacent to this defensive wall, to the east, stood a partly rock-carved building, while the western side housed another structure containing two rooms.
Today, only subtle terrain features and scattered wall fragments remain visible at the site. These traces provide insight into the castle’s original complexity and developmental phases, reflecting its adaptation over time and its eventual abandonment well before the mid-16th century.







