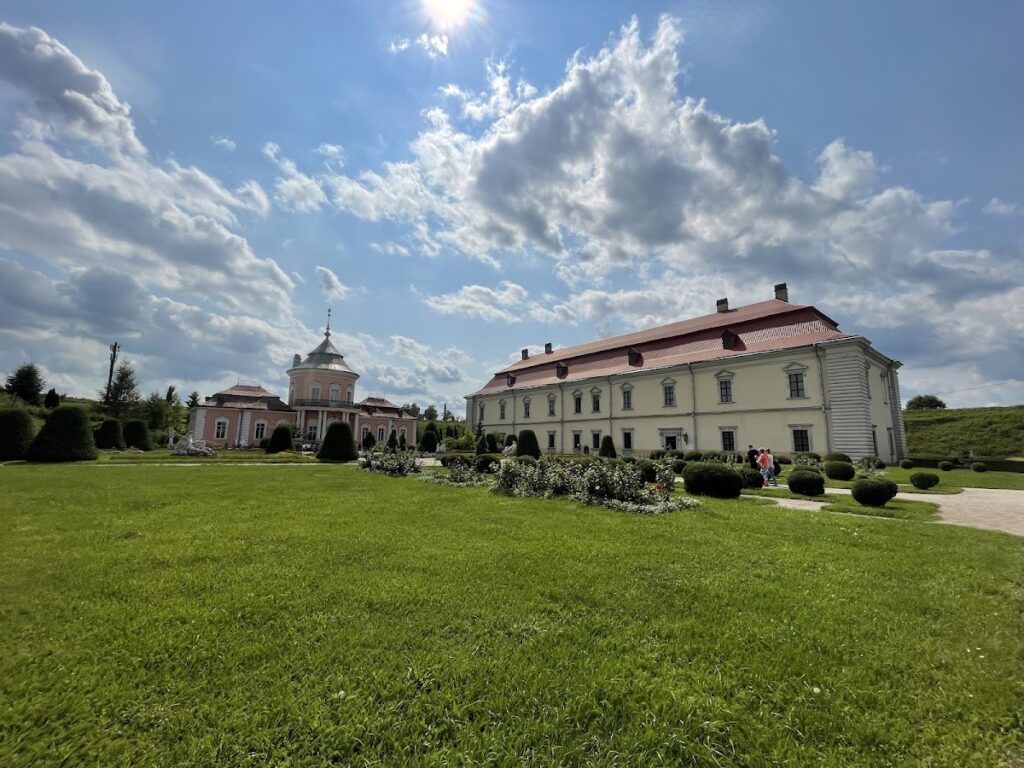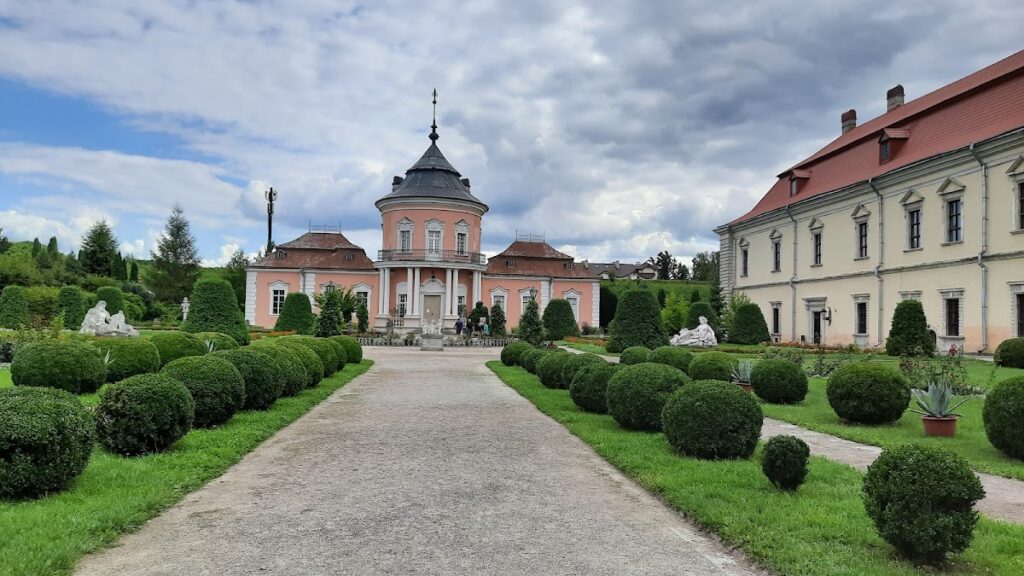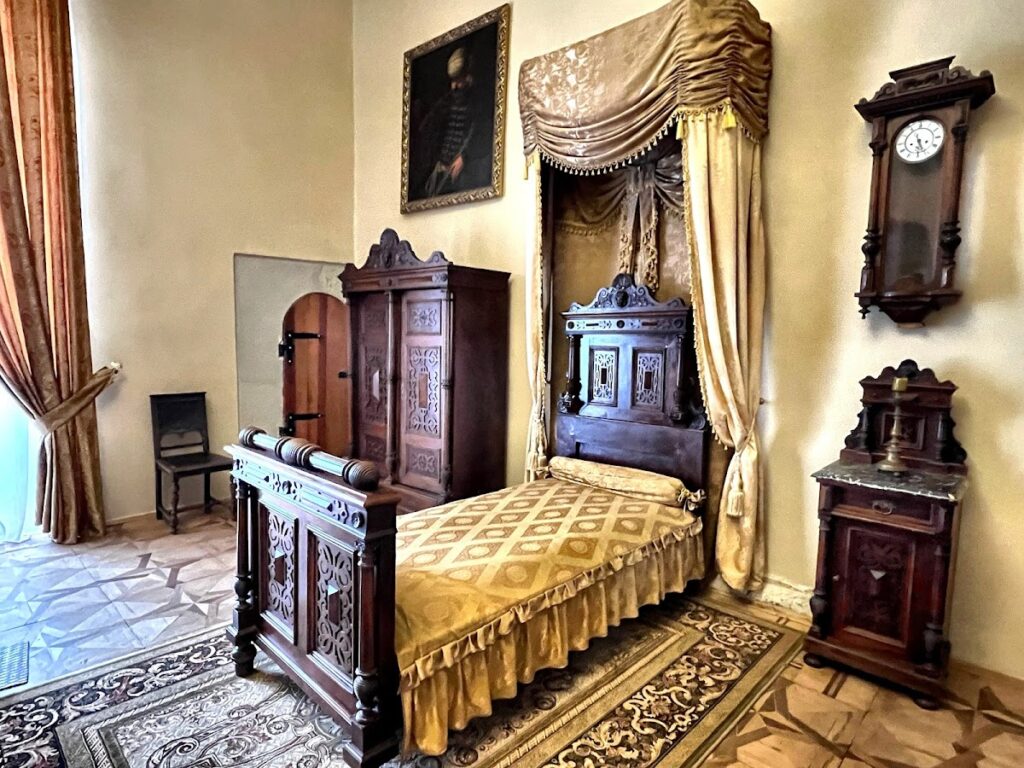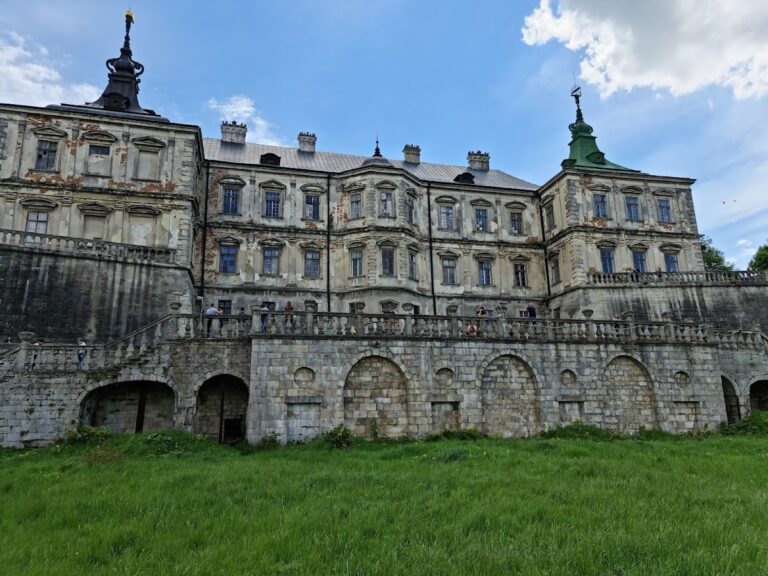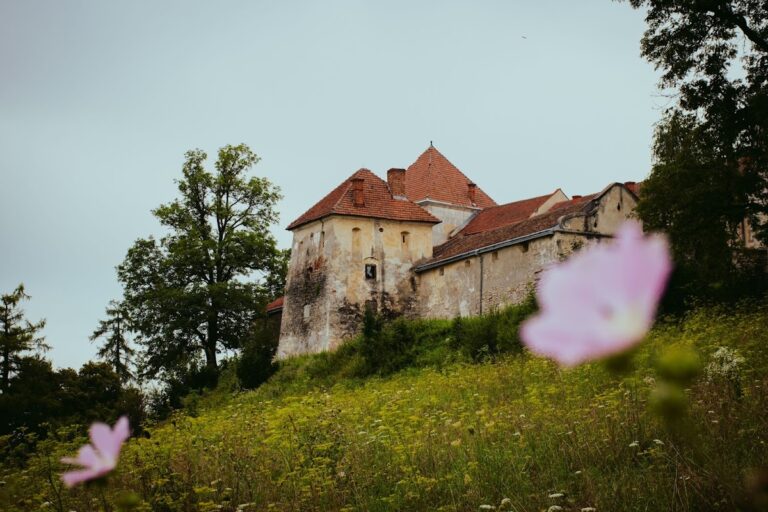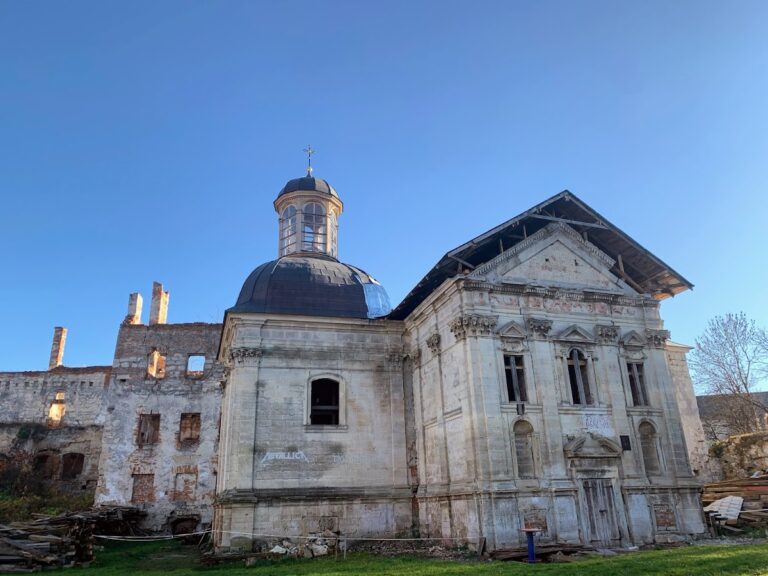Zolochiv Castle: A Historic Fortress and Residence in Ukraine
Visitor Information
Google Rating: 4.6
Popularity: Medium
Google Maps: View on Google Maps
Country: Ukraine
Civilization: Unclassified
Remains: Military
History
Zolochiv Castle stands in the town of Zolochiv, within the modern nation of Ukraine. It was built by the Polish–Lithuanian Commonwealth during the early 17th century as a military fortress and noble residence.
Construction of the stone castle took place between 1634 and 1636 under the direction of Jakub Sobieski, the father of King Jan III Sobieski. This new fort replaced an older wooden stronghold that was once protected by earthworks and moats. The castle was designed as a bastion fortress—a fortified structure featuring projecting angular bastions—reflecting contemporary military architectural styles. Situated on a hill east of the settlement, it served both as a defensive position along the Commonwealth’s southeastern border and as a noble estate.
Throughout the 17th century, Zolochiv Castle played a significant role in regional conflicts, standing firm against several sieges by Tatar and Turkish forces. Jan III Sobieski, who would become one of Poland’s most famous kings, frequently used the castle as a base for launching military campaigns. For many decades, the castle functioned not only as a military hub but also as a royal residence and administrative center until the partitions of Poland altered political control.
After the First Partition of Poland in 1772, the castle came under Austrian rule. Over the following centuries, it passed through various administrations, including Austro-Hungarian, Russian, and later Polish authorities during the existence of the Second Polish Republic. Following the upheavals of the 20th century and the dissolution of the Soviet Union, the castle is now located within independent Ukraine since 1991.
Between 1870 and 1926, the castle was converted into a prison, a function it retained under successive regimes, including Austro-Hungarian, Russian, Polish, and Soviet governments. During the Stalinist period, it housed a special prison controlled by the NKVD (the Soviet secret police). The castle’s grounds became a site of tragic mass executions, with many victims interred in mass graves on the premises. This somber history is commemorated by a chapel-monument near the entrance, designed by local artists to remember those who suffered there.
Interest in the castle’s history continues to this day, especially following archaeological investigations that uncovered unusual inscribed stones of late medieval origin. These stones, dating from the late 14th to early 15th centuries and relocated from a nearby village called Novosilky in 2000, have stirred speculation of connections to the Knights Templar, reflecting the layered and complex heritage surrounding the site.
Restoration efforts, largely funded by private benefactor Petro Pysarchuk, have helped rehabilitate the key structures and renewed infrastructure, enabling parts of the castle to function as a museum affiliated with the Lviv Art Gallery. This work has secured the protection and presentation of the castle’s extensive history for future generations.
Remains
Zolochiv Castle is a classic example of a palazzo in fortezza, a style combining elements of a fortified military stronghold and a grand residence. The castle occupies a roughly square platform, approximately 110 meters on each side, elevated on a hill. Its defensive perimeter is formed by high earth ramparts, reinforced at each corner by pentagonal bastions. These bastions are notable for their hexagonal stone watchtowers, which bear heraldic shields and inscriptions marked with the year 1634, the time of construction.
The castle’s defenses include preserved earthworks around the perimeter and remnants of the original ramparts and bastions. A gatehouse tower once served as the main entrance, recognizable today by its distinctive lion-head portal. Beyond the gatehouse, visitors encounter a reconstructed ravelin—a detached defensive outwork common in bastion fortresses—adjacent to a drawbridge and moat, both rebuilt in modern times to reflect their original form. While certain elements like the ravelin and bridge reflect restoration, substantial parts of the defensive walls and bastions survive authentically in situ.
Within the castle’s enclosed courtyard rise two principal palatial buildings. First, the Great Palace stretches across 72 by 22 meters in a rectangular, two-story design, equipped with cellars beneath. Its interior preserves the original layout of rooms, which include six toilets dating from the early 18th century, concealed passageways, and surviving chimney structures. Although the original stoves, fireplaces, and flooring have not endured, parts of the interior door portals remain, offering a glimpse of the palace’s historical character.
The Great Palace’s galleries now showcase over 550 exhibits, including 122 paintings, furniture items numbering 123, alongside arms, porcelain wares, sculptures, and decorative carpets. The collection encompasses copies of renowned artworks by European masters such as Albrecht Dürer, Peter Paul Rubens, Rembrandt van Rijn, and Anthony van Dyck. Among these is a notable battle scene painted by Martin Altomonte, reflecting the martial heritage associated with the castle.
Adjacent to the Great Palace stands the distinctive Chinese Palace, an architectural curiosity consisting of a central spired rotunda with flanking one-story wings added in the 18th century. The palace retains decorative reliefs above its windows and doors on the second floor, showcasing intricate craftsmanship. Inside, the rotunda contains a tea room and five exhibition halls exhibiting some 250 works of Eastern art and archaeological finds. These include artifacts collected from diverse ancient civilizations such as Egypt, Sumer, China, Japan, India, Indonesia, the Ottoman Empire, and Persia. Remarkably, the displays incorporate exotic items like a falcon mummy and fragments of Egyptian sarcophagi. An Eastern-style park with a gazebo surrounds this palace, complementing its thematic presentation.
Near the entrance to the castle grounds stands a chapel-monument created as a memorial to the victims of NKVD executions carried out during the Stalin era in 1941. Designed by architect Vasyl Kamenshchyk with sculpture work by Teodozya Bryzh, this solemn structure serves as a poignant reminder of the site’s difficult past during the 20th century.
Finally, the castle’s restored ravelin has been adapted for modern use, housing a restaurant, a souvenir shop, and restroom facilities. This blend of historical preservation and contemporary adaptation allows the castle to retain its essence while accommodating present-day functions. Together, these elements compose a rich architectural and archaeological tapestry, revealing the many phases of Zolochiv Castle’s long and varied history.
