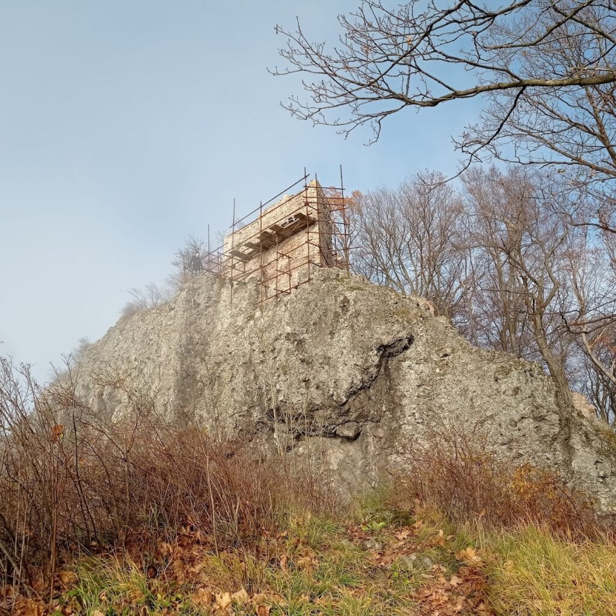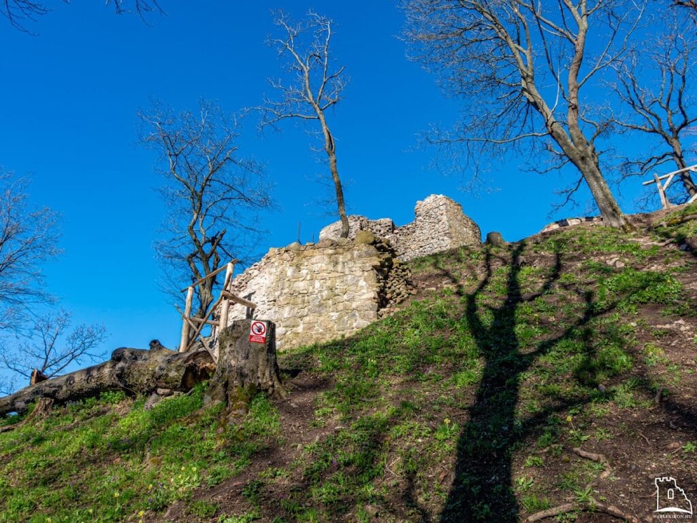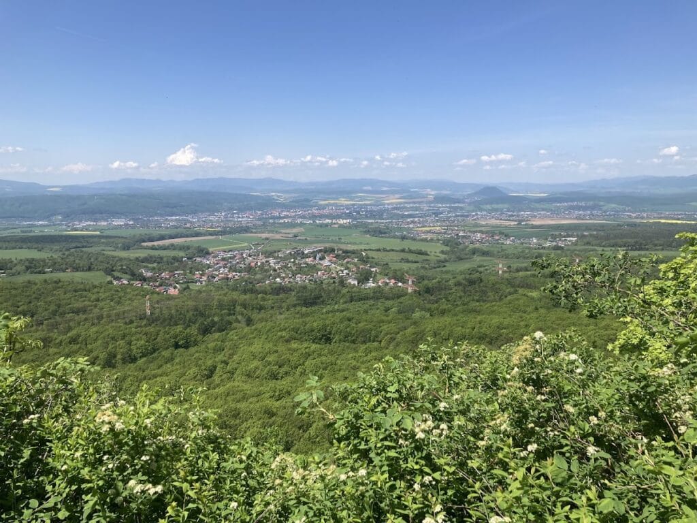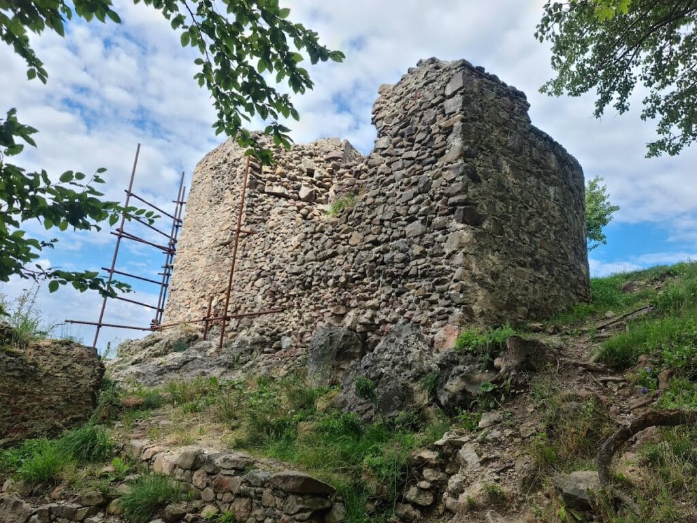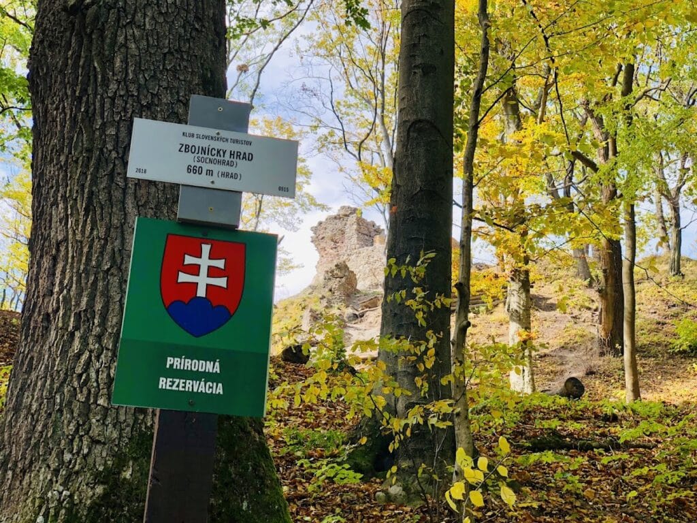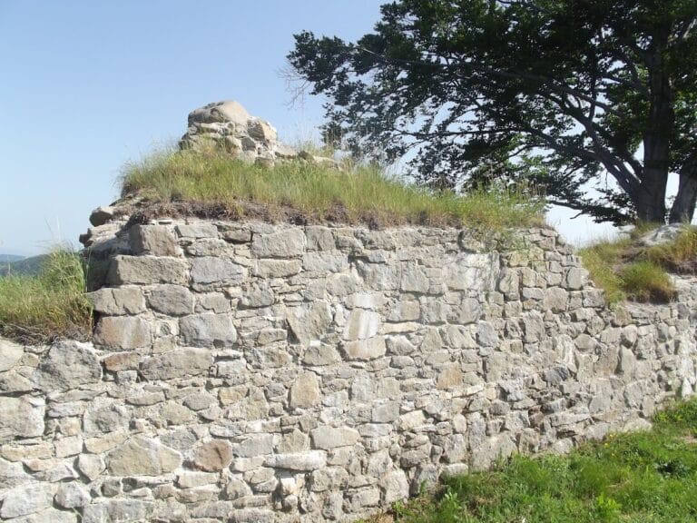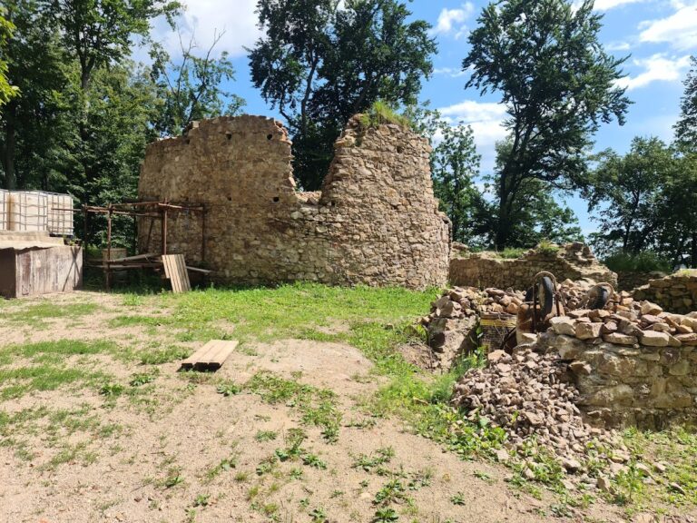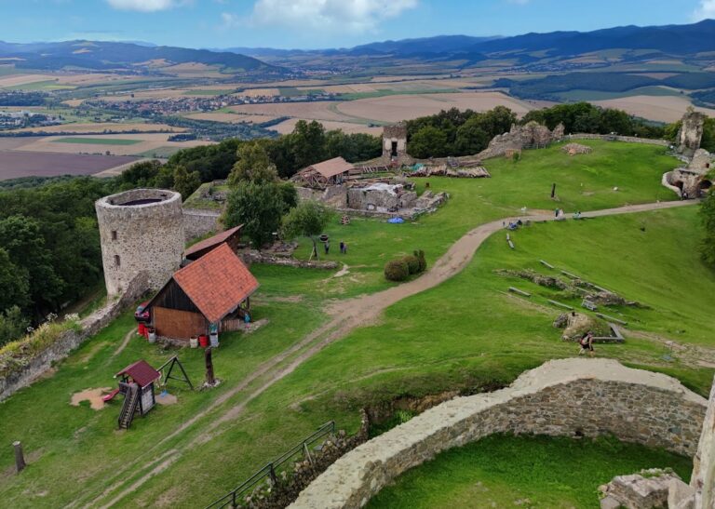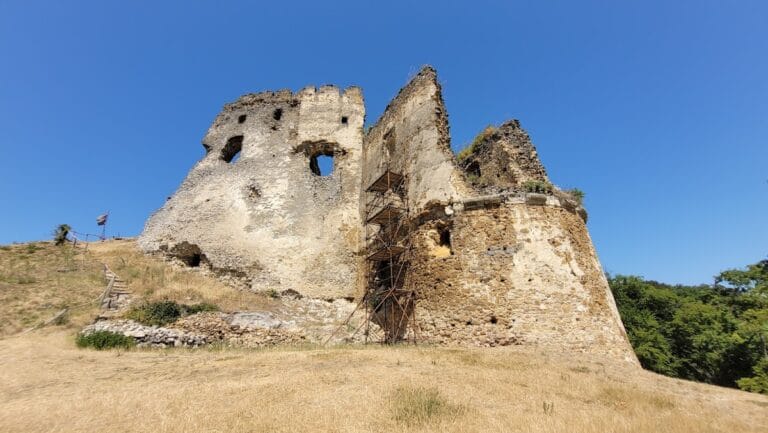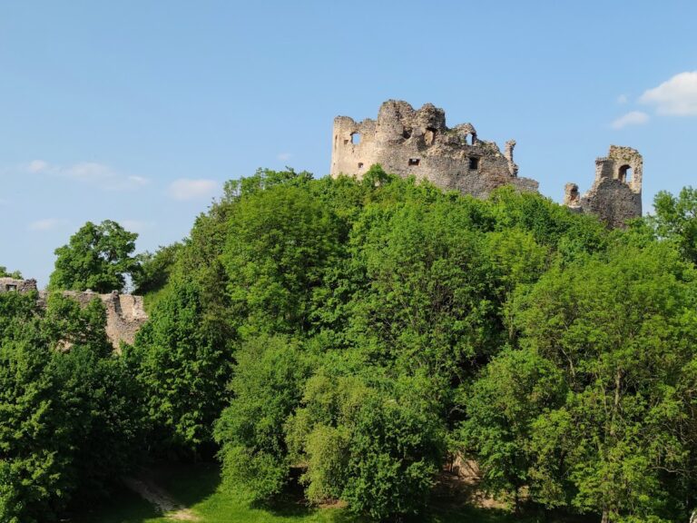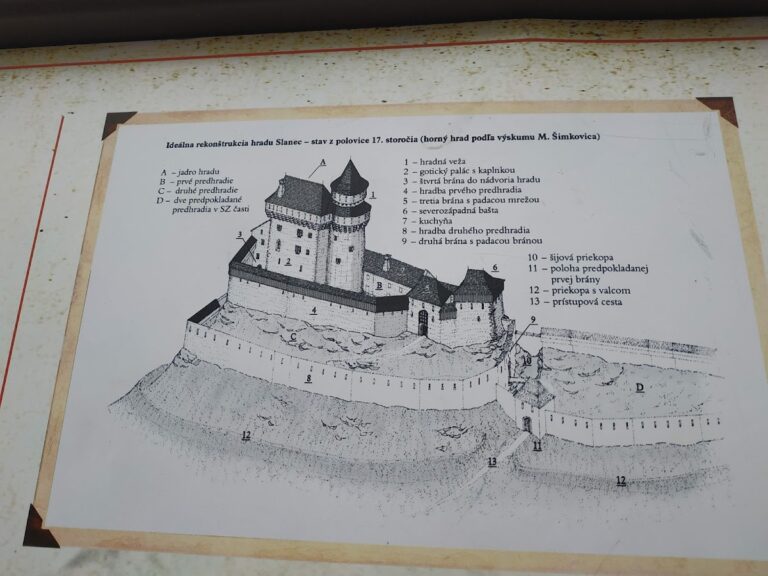Zbojnícký Castle: A Medieval Fortress in Slovakia
Visitor Information
Google Rating: 4.7
Popularity: Low
Google Maps: View on Google Maps
Official Website: spoznajslovensko.eu
Country: Slovakia
Civilization: Medieval European
Remains: Military
History
Zbojnícký Castle stands near the village of Ruská Nová Ves in Slovakia. This fortress was constructed during the late 13th century by Juraj Bokša as a new stronghold replacing one or two earlier castles named Soľnohrad, which were located in the area that is today the Solivar district of the nearby city of Prešov. The castle’s medieval name appeared in Latin documents as Castrum S(o)owar, and the family that controlled it took the surname Šóš, derived from these place names associated with salt production.
Building on a royal permit granted in 1288, construction began possibly a decade or more later, marking the transition from the previous fortifications to this new, strategically placed site. The castle’s ownership changed over time, yet the Šóš family maintained control for the longest uninterrupted period, despite occasional interruptions, until 1671. Following this date, references to Zbojnícký Castle become scarce, with the sole later record from 1715 documenting its destruction by order of the regional assembly. After this official demolition, the castle fell into ruin and lost its importance in the regional power structure.
Throughout its existence, no detailed records document military conquests, royal occupations, or religious functions linked with the castle. Its known history centers around its founding family and eventual decline. The various names attached to it over the centuries—such as Solivar, Soľnohrad, Soľný hrad, and Nový Soľnohrad—reflect its historical connection to salt extraction and administration in the Prešov region.
Remains
The castle ruins occupy a rocky plateau measuring roughly 45 by 35 meters, located on a hill known locally as Zámek and rising 661 meters above sea level. Three sides of this elevation—north, south, and west—are bordered by steep cliffs, providing natural defenses, while the eastern side features two natural terraces adapted for building. These terraces connect to the lower parts of the castle and allowed for controlled access.
The upper castle is positioned in the southwestern area of the site, extending about 45 meters in length and 12 meters in width. It retains remnants of a square stone tower measuring 8 by 8 meters, although only half of this tower survives. Inside, the tower had a circular chamber approximately 4.5 meters across, featuring ceilings supported by wooden beams. A robust stone defensive wall originally encircled the upper castle, with a surviving southern segment still 130 centimeters thick. Adjacent to the tower, on the summit plateau, once stood a larger palace building measuring 17 by 8.5 meters. This structure included a basement positioned partially beneath the rock surface and had a northern wall integrated into the fortress’ defensive perimeter.
Access to the upper castle was limited by the terrain, with an elevation difference of about 13 meters and a narrow path likely suited only for foot traffic. On this sole accessible side, a broad moat approximately 13 meters wide and still 2.5 to 3 meters deep today, fortified the approach, serving as a key defensive element protecting the castle entrance.
Below the upper castle lies the lower courtyard, a smaller enclosed area about 10 meters long. Here, parts of the original masonry perimeter wall survive, measuring roughly 120 centimeters in thickness. A round tower with a diameter of approximately 5 meters protects the northern side of this courtyard. This wall likely extended along the entire length of the courtyard, meeting the entrance gate, thereby forming a defensive barrier for this section of the castle.
The overall layout takes advantage of the natural rocky plateau, making the terrain an integral part of defense and strategic positioning. The visible remains of walls, towers, and moats present a clear picture of medieval fortification adapted to the local landscape. Though the castle has stood in ruins since its official dismantling in 1715, the arrangement of the structures and the rocky promontory retain a strong presence in the terrain.
