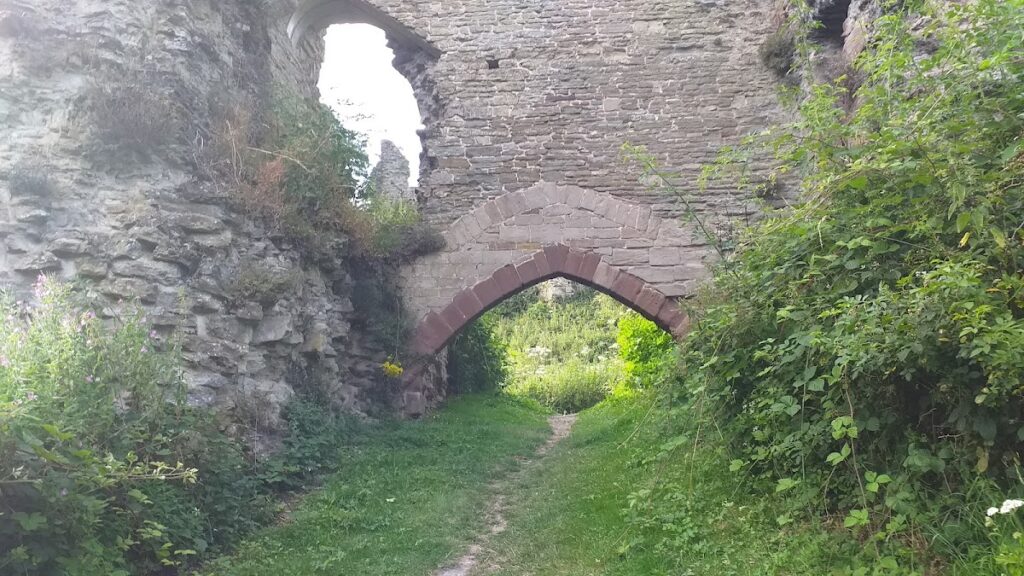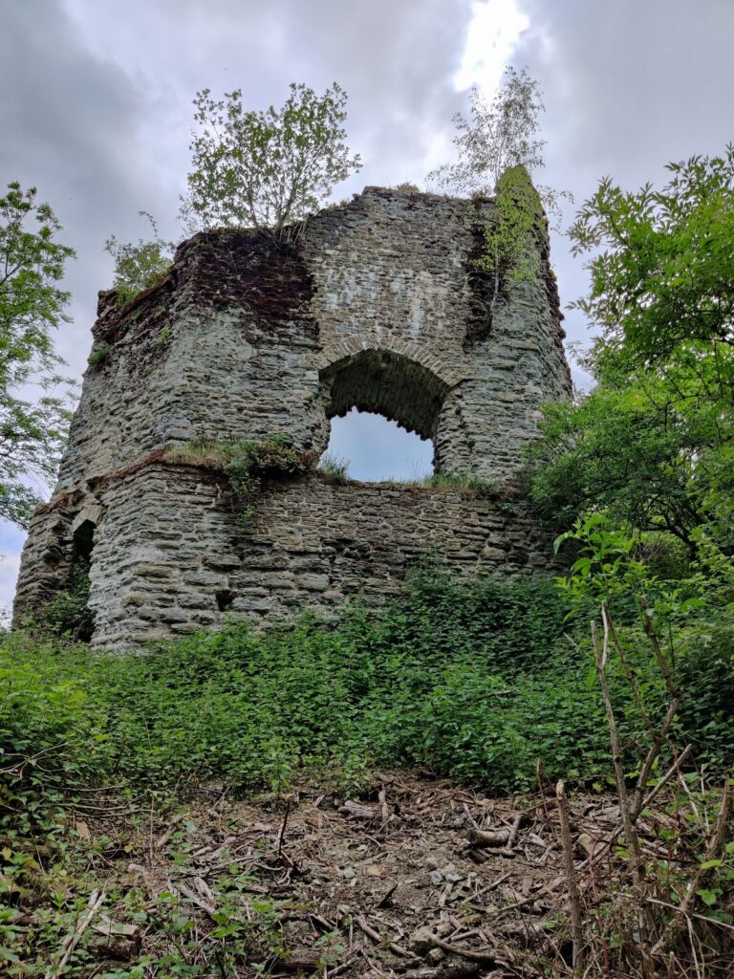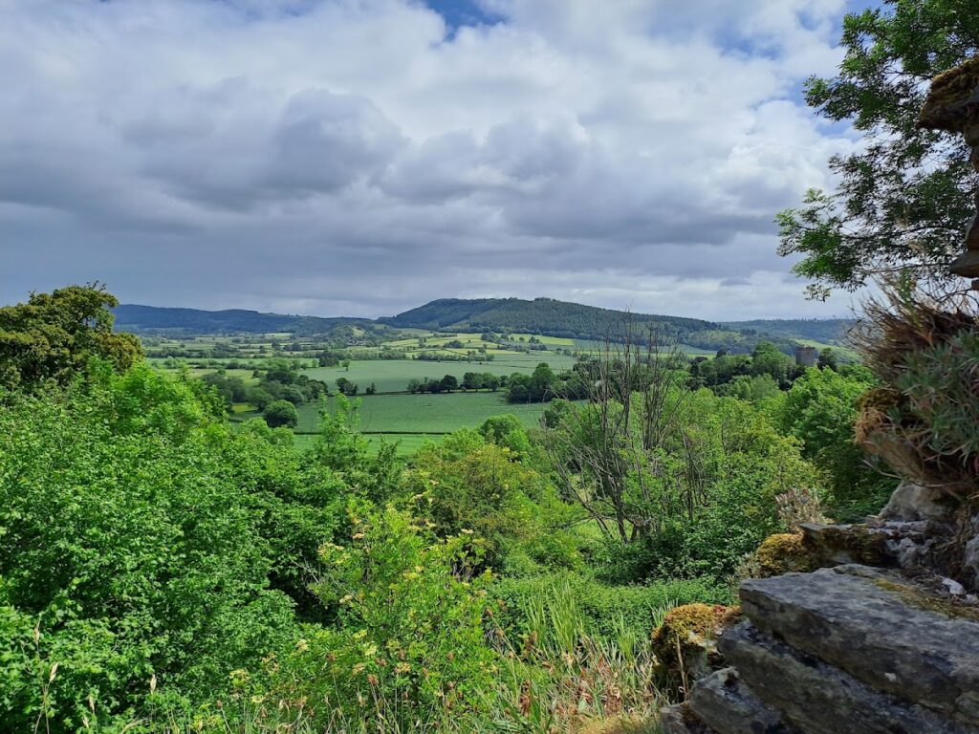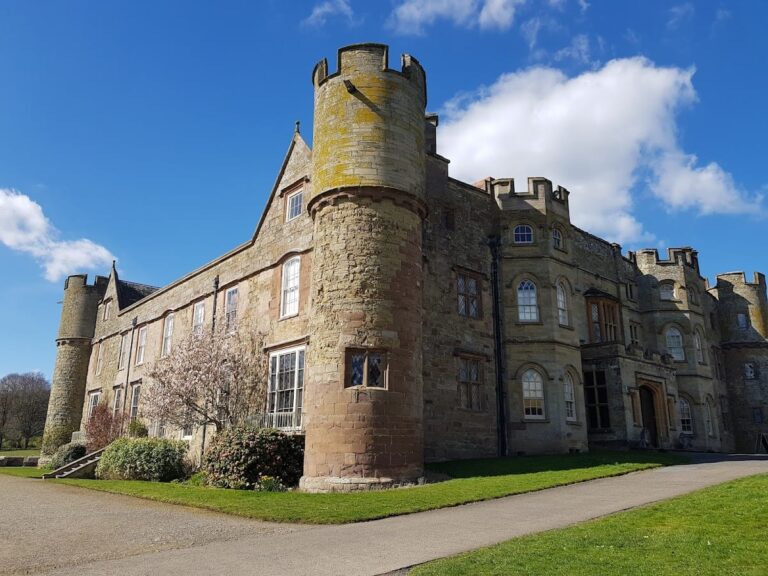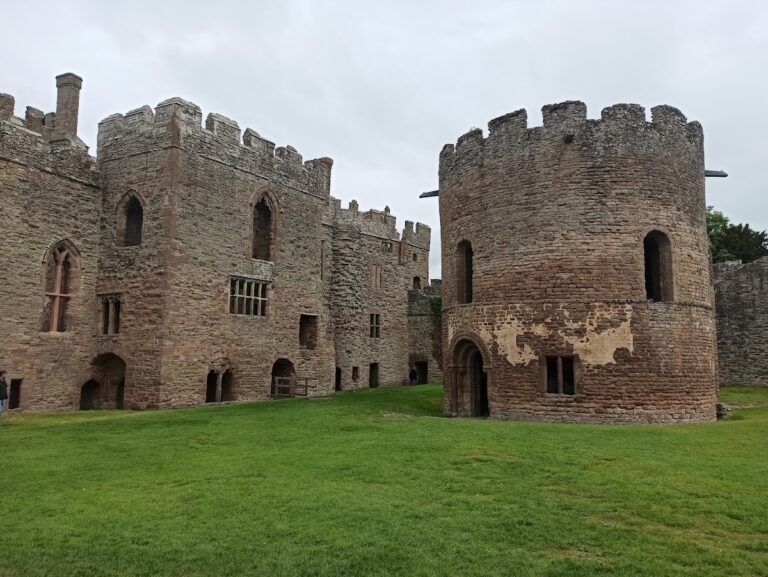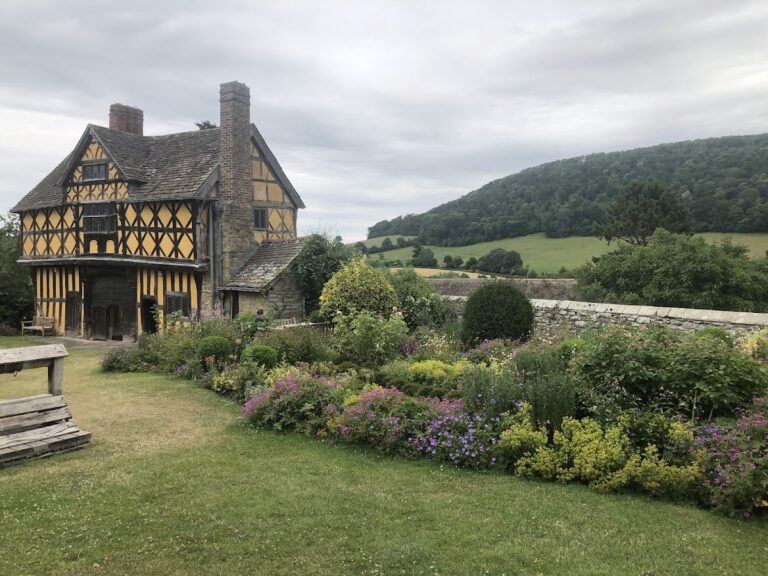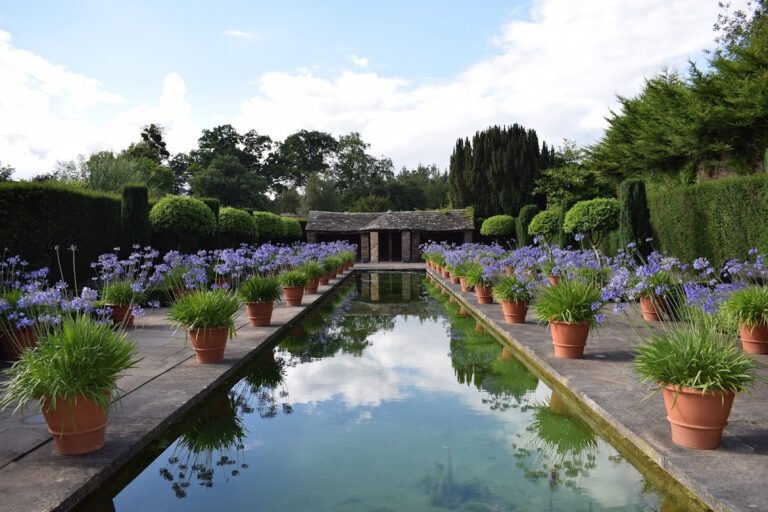Wigmore Castle: A Norman Stronghold in England
Visitor Information
Google Rating: 4.3
Popularity: Low
Google Maps: View on Google Maps
Official Website: www.english-heritage.org.uk
Country: United Kingdom
Civilization: Unclassified
Remains: Military
History
Wigmore Castle is located in the village of Wigmore in England and was built by the Normans shortly after their conquest in 1066. The castle’s origins trace to around 1070 when William FitzOsbern, a close supporter of William the Conqueror and the first Earl of Hereford, established it on waste ground near a settlement called Merestun. FitzOsbern is believed to have also founded the nearby village of Wigmore as part of his efforts to consolidate Norman control in the region.
Following FitzOsbern’s death in 1071, his son Roger de Breteuil inherited the castle. However, after Roger’s involvement in the unsuccessful Revolt of the Earls in 1075, King William I confiscated Wigmore Castle. The king granted it to Ranulph de Mortimer, marking the beginning of the Mortimer family’s long association with the site. Wigmore then became the heart of the Mortimer barony, a powerful lordship that later rose to the rank of the Earldom of March in 1328.
In 1155, the castle witnessed a significant military event when Henry II laid siege to it. This action followed the defiance of Hugh de Mortimer, who refused to surrender Bridgnorth Castle back to the crown. The siege has left physical traces on the landscape around the castle, visible as earthworks to the east and west of the main site which likely represent siege defenses or related military works.
The transition from timber to stone fortifications took place towards the end of the 12th or the beginning of the 13th century. During this period, the castle’s stone curtain walls were constructed or rebuilt. In the 13th century, royal funds aided further enhancements to reinforce the castle as a garrison. The curtain walls along the east and south sides, built then, still survive to their original height.
The late 13th and early 14th centuries saw extensive remodeling under successive heads of the Mortimer family: Roger Mortimer (1231–1282), his son Edmund (1282–1304), and the notable Roger Mortimer, 1st Earl of March (1287–1330). These improvements included raising the curtain walls, redesigning the gatehouse, and adding substantial buildings inside the inner ward, including a large lodging block designed for comfortable accommodation.
Roger Mortimer, 1st Earl of March, became a key player in English politics when he became the companion of Queen Isabella and ruled effectively after the deposition of King Edward II. In 1328, he hosted a high-profile tournament near Wigmore attended by King Edward III and prominent nobles, highlighting the castle’s importance as a noble stronghold.
After Roger’s execution in 1330, Wigmore returned to royal ownership. King Edward III stayed there in 1332 before the Mortimers regained possession in 1342. The family maintained control through much of the 14th century, strengthening their ties to the royal family through marriage alliances.
The male Mortimer line ended in 1424, and the castle passed to Richard Plantagenet, Duke of York, through his mother Anne Mortimer. Despite records describing the castle as derelict by 1425, archaeological evidence points to continued building activity in the mid-15th century. Edward, Earl of March and later King Edward IV, likely used Wigmore as a base before his decisive victory at the Battle of Mortimer’s Cross in 1461 and before his accession to the throne.
By the 16th century, Wigmore Castle was managed by the Council of the Marches, an administrative body overseeing the border region. The castle served partly as a prison but was already in decline during this period. Records from 1574 mention a ruined chapel containing documents from the nearby Wigmore Abbey, attesting to the castle’s ongoing religious associations despite its decay.
In 1595, ownership transferred to Sir Gelli Meyrick. After his execution in 1601, Thomas Harley came into possession of the site. During the English Civil War in the mid-17th century, Lady Brilliana Harley deliberately dismantled the castle’s defenses to prevent its use by Royalist forces. Following the war, the castle fell into ruination and overgrowth.
Unlike many castles that were extensively cleared and restored in the late 19th and early 20th centuries, Wigmore remained largely untouched due to continuous private ownership. Finally, English Heritage assumed guardianship in 1995, undertaking conservation work, small-scale excavation, and measures to facilitate public understanding, including the installation of interpretive panels in 2008.
Remains
Wigmore Castle occupies a strategic position on the southeast edge of a narrow ridge between the rivers Teme and Lugg. This location allowed control over the land between the two waterways, with marshy ground to the north originally enhancing the castle’s defenses by acting as a natural barrier. The castle was protected by deep ditches cut across the ridge, serving as moats that restricted attacker access. One of these ditches runs alongside a fortified mound at the northwest corner, which originally featured a wooden palisade before being replaced by a stone keep.
The first fortifications likely consisted of timber constructions, typical of early Norman castles. While no early stone defensive structures have been firmly identified, it is possible that remains of original stonework survive beneath thick vegetation and debris around the site.
Surviving stone walls from the late 12th or early 13th century form prominent defensive circuits, especially along the east and south sides of the castle. The curtain wall on these sides remains standing to its full original height, demonstrating the strength of these medieval fortifications. These walls were further modified in the late 13th and early 14th centuries through royal patronage supporting military garrisons, enhancing their protective function.
The castle’s gatehouse underwent significant remodeling during the same period. This included structural improvements to its defenses and entrance arrangements. Within the inner bailey, substantial building works added domestic accommodations such as a large lodging block. These buildings would have provided more comfortable living quarters suited to the castle’s role as a noble residence and political center.
By the 20th century, the overall condition of the castle had deteriorated considerably. The remains were scattered and overgrown among dense vegetation, making it difficult to distinguish individual towers, curtain walls, and the gatehouse amid the ruins. Conservation efforts begun in the late 20th century have stabilized many walls and cleared access routes, allowing better understanding of the layout and historic fabric.
No detailed measurements or decorative elements of the surviving structures have been documented, but the existing walls and earthworks clearly reflect the castle’s evolution from a Norman timber fortification to a substantial stone stronghold adapted over several centuries to military and domestic needs. The physical remains preserve a tangible record of successive phases of construction, siege, and adaptation at this longstanding seat of power in the Welsh Marches.


