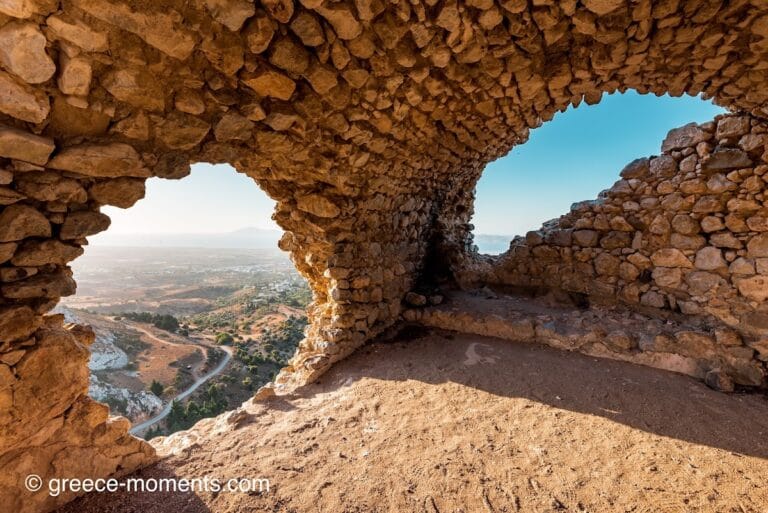Western Archaeological Zone of Kos: A Historic Urban Center in Greece
Visitor Information
Google Rating: 4.4
Popularity: Very Low
Google Maps: View on Google Maps
Country: Greece
Civilization: Byzantine, Greek, Roman
Remains: City
History
The Western Archaeological Zone is situated in the west side of the heart of modern Kos Town, Greece. Its origins trace back to the Hellenistic period, when Greek settlers established the city’s early urban fabric. This area served as a central part of Kos’s public and social life, reflecting the city’s Greek identity during the 4th and 3rd centuries BC.
During the Roman era, from the 2nd century BC through the 3rd century AD, the site underwent significant development. Kos transformed, with new streets, public buildings, and private residences constructed. The Roman period introduced major urban planning elements, including two main intersecting streets that structured the city’s layout. Public facilities such as gymnasiums, baths, and shops flourished, supporting both athletic and commercial activities.
In the early Christian period, spanning the 4th to 6th centuries AD, the area saw a shift in religious and social functions. Pagan structures like the gymnasium and baths were repurposed into Christian basilicas and baptisteries. This transition reflects the broader change in Kos from a pagan city to a Christian community. The site was eventually abandoned during the medieval era, remaining buried until rediscovered in the 20th century.
Excavations began in earnest after a 1933 earthquake halted urban development plans. Italian archaeologists L. Laurenzi and K. Lorricone led systematic digs between 1936 and 1940. Their work established the area as an archaeological park, preserving its remains for study and public knowledge.
Remains
The Western Archaeological Zone features a well-organized urban layout centered on two main Roman streets: the Decumanus Maximus running east-west and the Cardo running north-south. These paved roads, made of large travertine slabs, connected public spaces, shops, and private homes. Both streets include sewers beneath the sidewalks, demonstrating advanced urban infrastructure.
The Hellenistic West Gymnasium is a large rectangular complex measuring about 180 by 90 meters. It includes an open courtyard surrounded by porticoes and 17 restored white marble pillars aligned northeast to southwest. A covered stoa, or portico, used for winter exercise was built in the 2nd century BC, repaired in the 3rd century AD, and collapsed in 469 AD. Its ruins were later incorporated into early Christian walls.
The Roman West Thermae, or public baths, date to the 3rd century AD. This trapezoidal building, approximately 92 meters long and 33 to 35 meters wide, contains vaulted rooms. The baths were likely damaged by the 469 AD earthquake and partially converted into a Christian basilica afterward.
East of the Cardo street lies the Foricae, public latrines also known as the Nymphaeum of the Thermae, from the 3rd century AD. This nearly square structure (18 by 20 meters) features a columned inner courtyard, marble and mosaic floors with geometric and dolphin motifs, and a sewer system beneath the seating area.
Along the Cardo, shops from the advanced imperial period line the street, while north of the Decumanus Maximus stand Roman residences with richly decorated mosaic floors. Notable mosaics depict mythological and hunting scenes, including the Abduction of Europa, a boar hunt, the water demon Seilinos, and a duel between Zephyros and Ylas. A large mosaic illustrating the Judgment of Paris is found at the northern end of the site.
The ancient Stadium, located southwest of the Northern Thermae near the chapel of Agia Anna, measures 180 meters long and 30 meters wide. Built on a hillside slope, it features travertine seating added during the Roman period. Archaeologists discovered the starting line, or aphesis, with a hysplex mechanism used to start races.
Construction materials throughout the site include local white marble pillars, travertine slabs and seats, porous stone supports, brick arches, and mosaic and marble flooring. Preservation varies: some vaulted rooms and pillars have been restored, mosaics remain well-preserved, while many structures show damage from the 469 AD earthquake and later Christian reuse.










