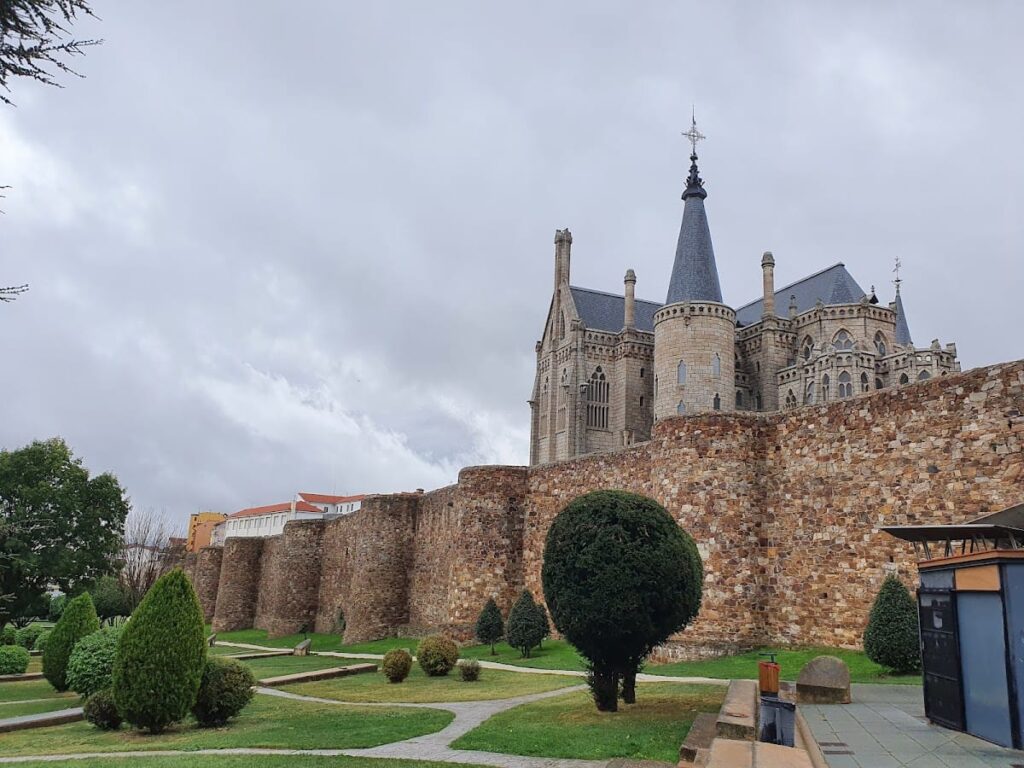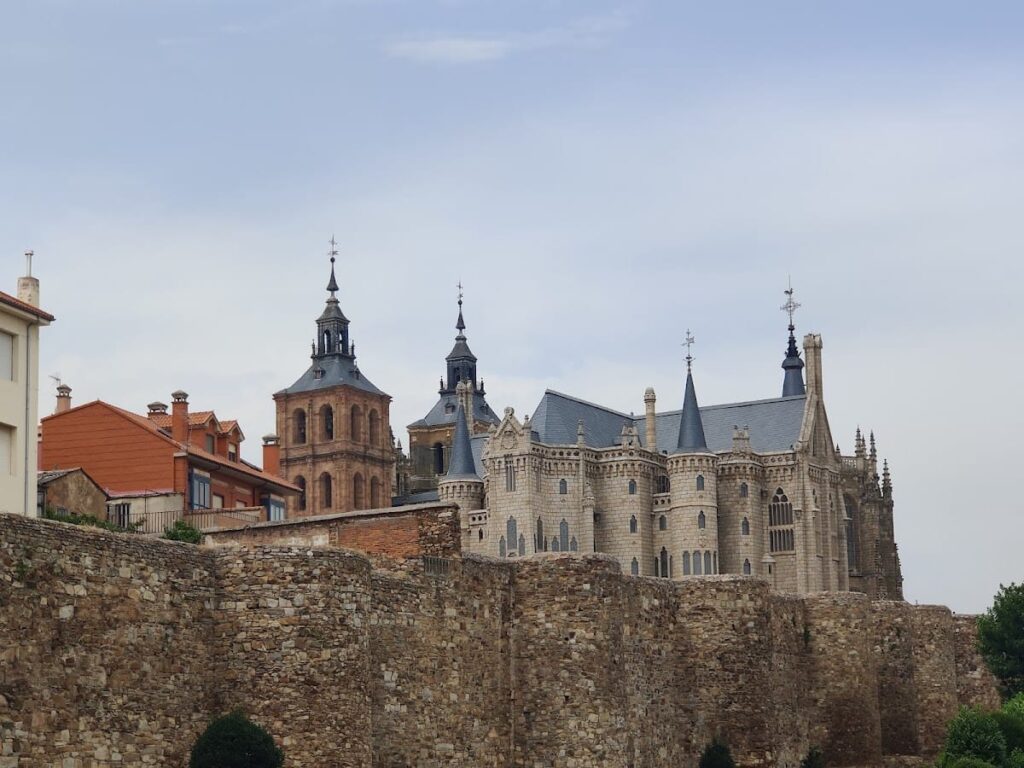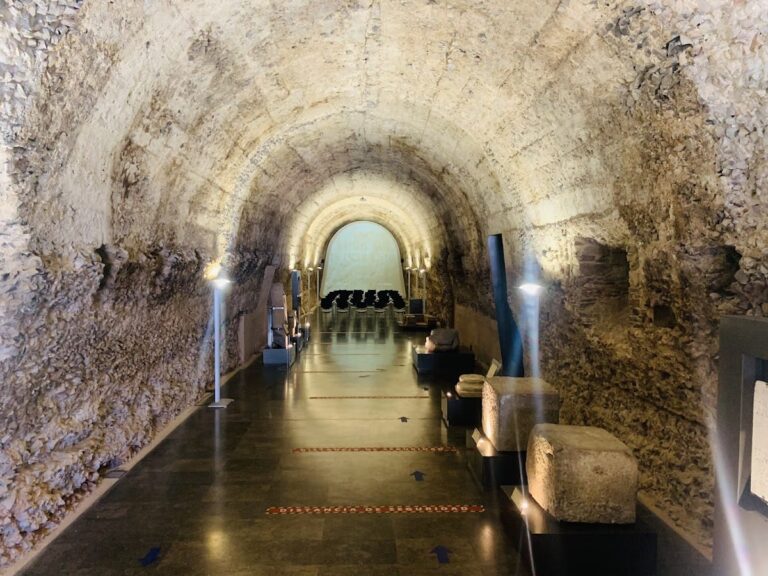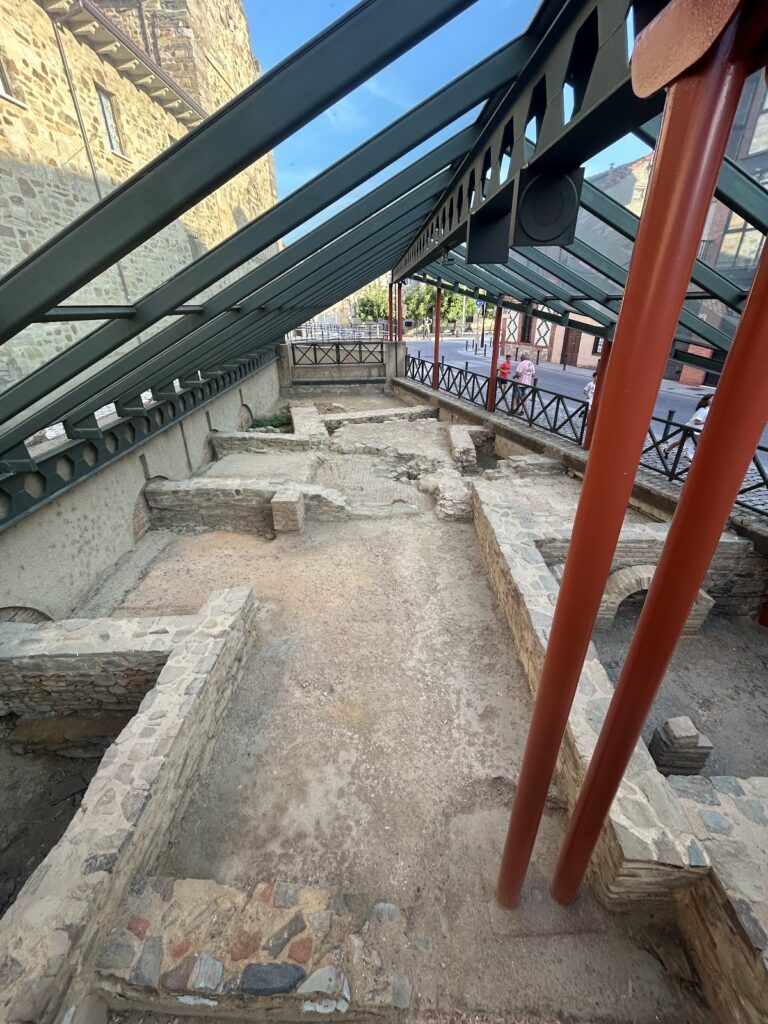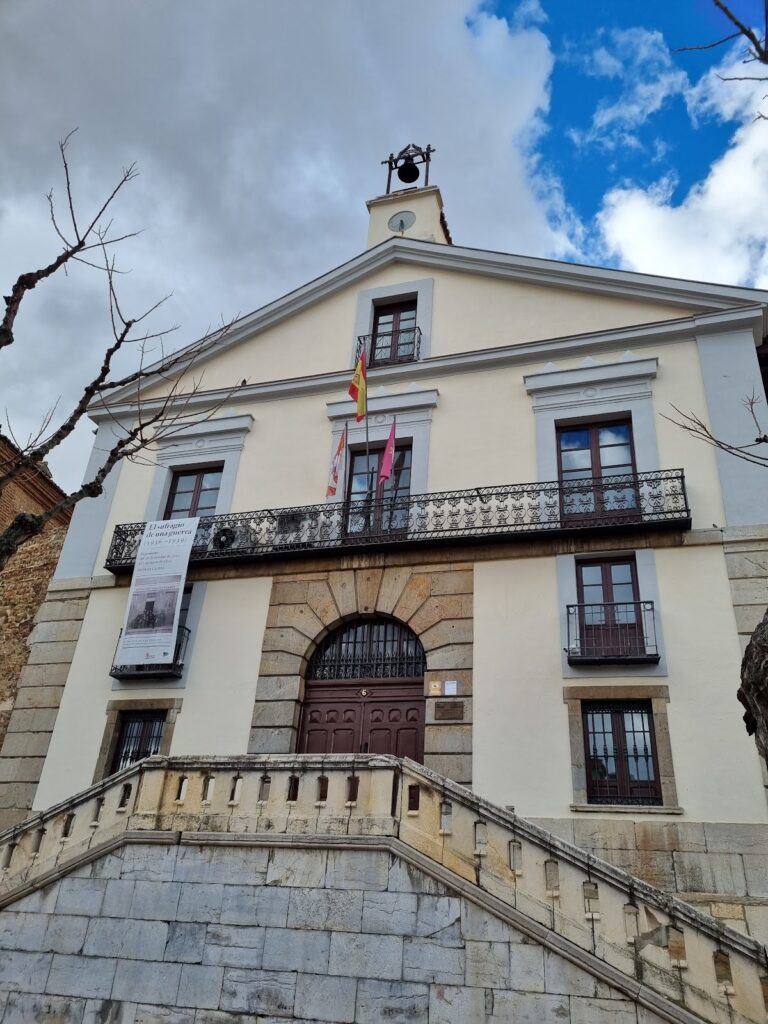Walls of Astorga: Roman and Medieval Fortifications in León, Spain
Visitor Information
Google Rating: 4.7
Popularity: Low
Google Maps: View on Google Maps
Country: Spain
Civilization: Roman
Remains: Military
History
The Walls of Astorga are located in the city of Astorga, within the province of León, in northwestern Spain. The fortifications surround the historic center of the city, which was originally the Roman settlement known as Asturica Augusta. This city was founded during the reign of Emperor Augustus amid the Cantabrian Wars, marking its origins in the early Roman Empire.
The earliest known defensive structure at Astorga was a wooden palisade, likely built to protect the military camp of the Legio X Gemina stationed there. This wooden barrier, accompanied by defensive ditches, was short-lived and dismantled by the end of the first century. Archaeological evidence supports its existence, though no physical remains survive above ground.
Following the military phase, the site transitioned into a civilian settlement during the early first century AD, between the reigns of Emperors Tiberius and Claudius. At this time, a second defensive wall was constructed using stone. This wall was approximately 2.5 meters thick and featured circular towers. However, it was demolished by the end of the first century to make way for residential buildings, leaving only limited archaeological traces in one city plot.
The third and most substantial wall, which largely defines the current remains, was built in the late third or early fourth century AD. This construction responded to the increasing instability of the Roman Empire during that period. The wall enclosed the entire hill on which Astorga stands, covering about 26 hectares with a perimeter near 2.2 kilometers. It marked a significant expansion and fortification of the city’s defenses.
Throughout the medieval period, the wall underwent several restorations. Builders reused Roman masonry alongside other materials, adapting the structure to new defensive needs. The wall remained mostly intact until the nineteenth century, when the repopulation efforts led by Count Gatón altered the urban landscape.
During the Peninsular War in the early 1800s, the Walls of Astorga suffered extensive damage. French artillery bombardments and deliberate demolitions by both French and Spanish forces aimed to prevent the city from serving as a fortress. This conflict resulted in near-total destruction of the northern and southern sections of the wall and many of its towers.
Archaeological excavations carried out in 1971 and 1972 uncovered important details about the Roman gates and towers. These findings have helped clarify the different construction phases and techniques used in the wall’s development.
Remains
The Walls of Astorga form a roughly 2.2-kilometer-long enclosure around the old city, built primarily in the late Roman period. The surviving structure is between four and five meters thick and encloses an area of about 26 hectares. The wall follows the base of the hill, fully surrounding the settlement.
The earliest defensive feature, a wooden palisade with ditches, has left no visible remains but is known from archaeological evidence. The second wall, constructed in stone during the early first century, was about 2.5 meters wide and included circular towers. Only traces of this wall survive in one city plot, as it was dismantled by the end of that century.
The third wall, which is still partially visible, was built using locally sourced quartzitic stones for the outer face. The inner face consists of opus incertum, a Roman technique involving irregular stone facing. Between these faces, layers of opus caementicium, or Roman concrete, provided structural strength.
One Roman gate was excavated during the 1970s. It measured four meters in width and was flanked by semicircular towers approximately eight meters in diameter. Four courses of these towers remain standing today. The gate’s masonry used granite blocks arranged in opus quadratum, a technique involving large squared stones. These granite blocks were not local and were likely transported from Montearenas in the nearby El Bierzo region.
Medieval restorations altered parts of the wall, reusing Roman stones combined with other materials. In the southwestern section, the wall was raised to form the Paseo de la Muralla, which conceals the original Roman structure beneath.
No original Roman gates survive above ground, but their names endure in modern street names: Puerta Obispo, Puerta del Rey, El Postigo, Puerta del Sol, and Puerta de San Miguel. By 1810, the northern section of the wall had nine towers, and the western section had nineteen. By the late twentieth century, only eight towers remained on the west and thirteen on the east.
Overall, the Walls of Astorga present a complex archaeological record of Roman military architecture, medieval adaptation, and damage from nineteenth-century warfare. The site preserves important evidence of the city’s long history of defense and urban development.
