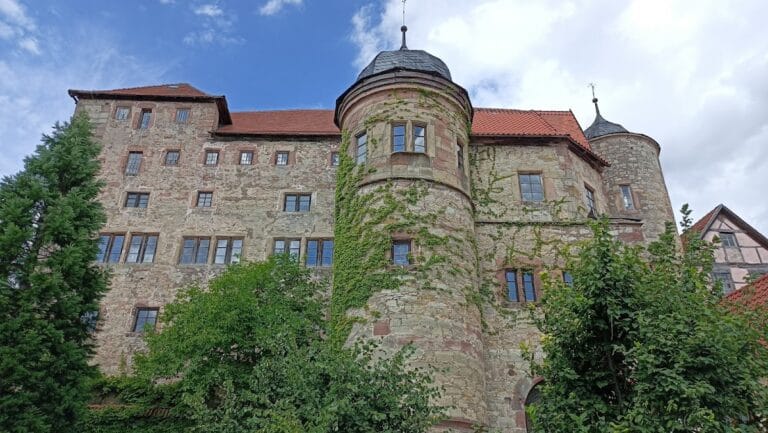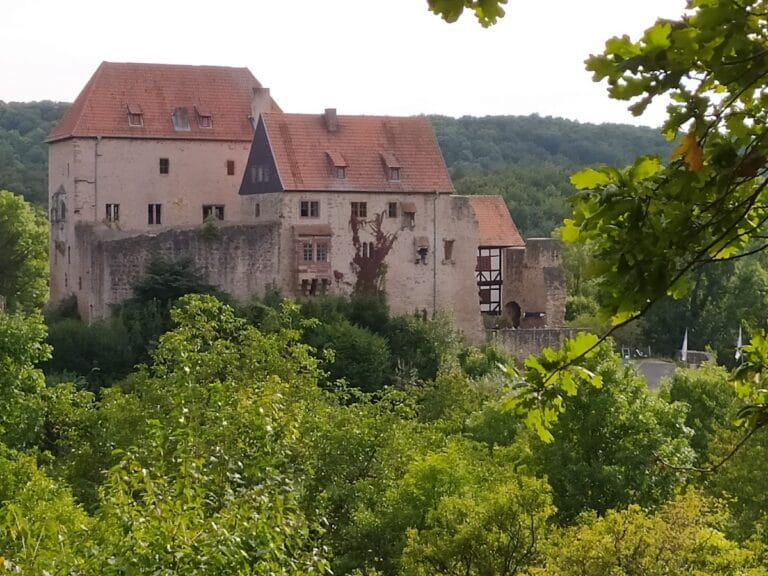Wallenburg Castle: A Medieval Fortress in Brotterode-Trusetal, Germany
Visitor Information
Google Rating: 4.5
Popularity: Very Low
Google Maps: View on Google Maps
Country: Germany
Civilization: Unclassified
Remains: Military
History
Wallenburg is a medieval castle ruin situated on the summit of Heinberg hill within the municipality of Brotterode-Trusetal in Germany. Constructed around the year 1200 by the local nobility, it was strategically established to oversee an important trade route that led from Herrenbreitungen up to the Rennsteig Pass near Brotterode.
The earliest mention of Wallenburg dates to 1249 when it was recorded as “Waldenburch” during a dispute involving Ludwig III of Frankenstein and the Herrenbreitungen monastery. Originally, the castle formed part of the extended holdings of the Herrenbreitungen monastery, with its appointed castle administrator coming from the Frankensteiner noble service class. During the Thuringian-Hessian War of Succession between 1247 and 1263, the site gained military significance. The Frankenstein family undertook enlargements at this time, reflecting its defensive and administrative importance.
Throughout the 14th and 15th centuries, ownership of Wallenburg became fragmented among several noble families and ecclesiastical authorities, including the Counts of Henneberg, the Bishopric of Würzburg, the monastery of Fulda, and the Schwarzburg counts. Feuds and legal disputes over the castle were frequent, culminating in a 1388 arbitration led by Archbishop Adolf of Mainz. This settlement divided the castle’s shares among local knights, illustrating its role as a contested stronghold within the region.
In the 15th century and into the early 1500s, the castle’s importance grew in connection with the burgeoning iron industry in the nearby Trusetal valley. Various noble families were tasked with overseeing its defense and management. By 1520, full control was secured by Count Wilhelm IV of Henneberg-Schleusingen, who placed the Fühcse von Arnschwanz family in charge of its administration. However, during the German Peasants’ War in 1525, Wallenburg suffered a major setback when rebel peasants besieged and set fire to the castle, destroying much of the economic infrastructure alongside significant parts of the main fortress.
After falling into ruin, the castle changed hands in the late 16th century. Ritter Eitel von Boyneburg acquired it in 1580 before selling it to the Wettin family in 1583. Shortly thereafter, in 1589, Landgrave Wilhelm IV of Hesse-Kassel purchased the site and authorized the dismantling of large sections of the castle to provide materials for building Schloss Wilhelmsburg in Schmalkalden. Only the tower was left intact, repurposed as a watchtower.
The outlying defenses of the castle were plundered and destroyed during the Thirty Years’ War between 1634 and 1648. In the 19th century, the last noble proprietor was Duke Ernst II of Saxe-Coburg and Gotha, who was awarded the surrounding forest as compensation following the 1866 war. The property was finally expropriated in 1945. Interest in Wallenburg’s archaeology began in the 1800s and was followed up by a detailed investigation in 1979, which uncovered an underground passage near the tower that had previously been unknown.
Remains
Wallenburg occupies the summit of Heinberg hill and is composed of two main sections: a core castle at the hilltop and a lower outer bailey on its western slope. The summit area contained the principal defensive structures and residential buildings, encircled by a protective ring wall. The palatial residential hall, known as a palas in Romanesque architecture, stood within this core enclosure. Although only the foundational walls of the palas remain, historical records attest to its significance. The main gate to this area featured a drawbridge, an important defensive element, serving as the castle’s most likely entrance on the southern side of the hill.
Below the core castle, the outer bailey was enclosed by its own fortifications and housed various residential and economic buildings. This area is now occupied by the Turmbaude, or tower lodge. The eastern approach to the hill was safeguarded by a substantial ditch approximately 300 meters long, designed to defend against assaults from that direction. Additionally, three moats protected the lower outer bailey, providing layered defenses against potential attackers.
One of the most prominent surviving features is the slender, four-story bergfried, or keep, which rises to a height of 27.5 meters. Constructed from carefully cut stone blocks known as bossed ashlar masonry, the tower displays characteristic small holes from clamps used during construction to hold the stones together. This tower stands clearly above the surrounding forest, marking the castle’s location. In the 19th century, miners excavated the bergfried’s interior at ground level, likely searching for artifacts within the debris-filled dungeon.
Historical documents include a 1589 sketch showing Wallenburg with two towers. A surviving wall fragment situated on a rocky outcrop west of the main bergfried corresponds to the probable location of the second tower. East of the castle once lay a fortified farmstead or Vorwerk, which continued to be inhabited through the 19th century until it was destroyed during military actions in 1643.
Throughout its history, the site’s defensive and residential structures underwent various degrees of damage, dismantling, and restoration. The tower itself was restored and made accessible to the public in the mid-20th century and again following repairs in 2013. Today, the ruin is protected as an important architectural and archaeological monument. During the former East German period, a small kiosk was constructed below the castle to serve visitors, signaling continued recognition of the site’s regional importance.










