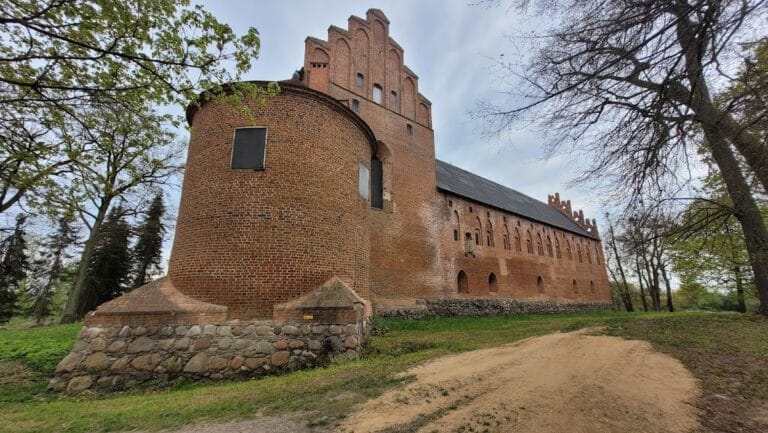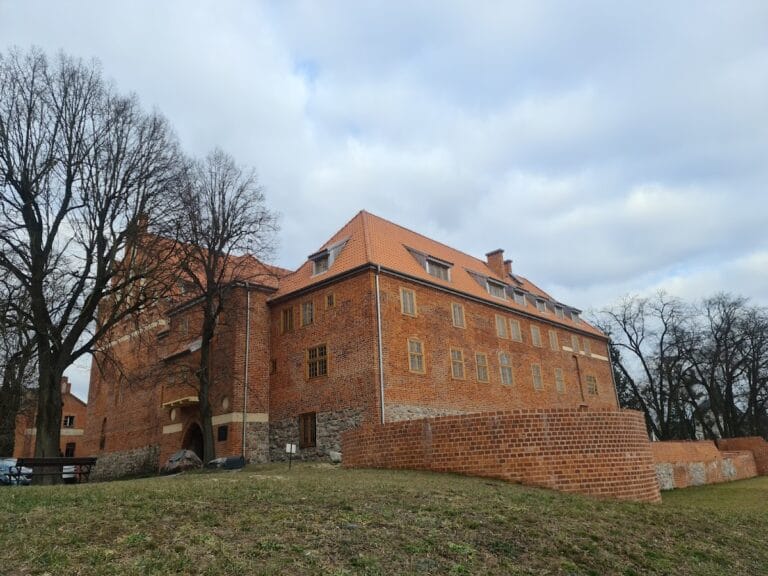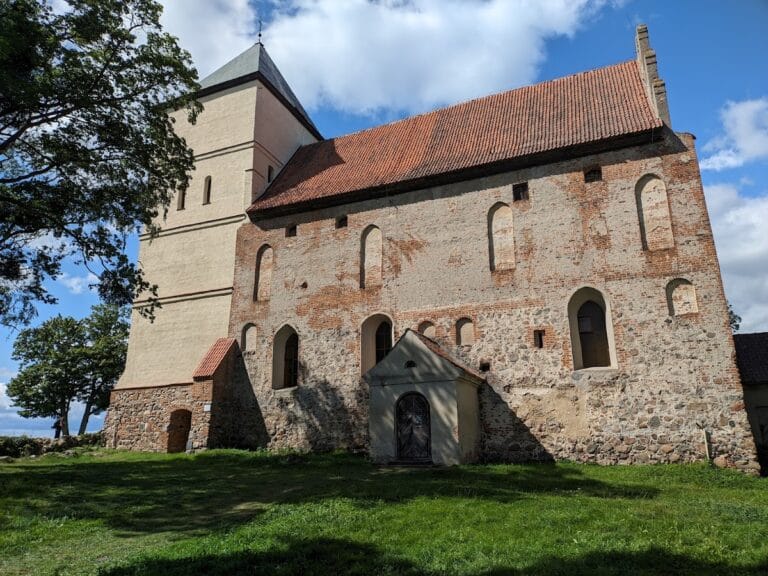Węgorzewo Castle: A Historic Teutonic Fortress in Poland
Visitor Information
Google Rating: 3.5
Popularity: Low
Google Maps: View on Google Maps
Official Website: atrakcje.mazury.pl
Country: Poland
Civilization: Unclassified
Remains: Military
History
Węgorzewo Castle is situated in the town of Węgorzewo, Poland. The site originally belonged to the ancient Galindian tribe, who established a wooden stronghold called Angetete on an island in the Węgorapa River near Lake Mamry.
In 1312, the Teutonic Knights, a medieval military order, replaced the original Galindian fort with a wooden fortress named Angerburg. This fort stood approximately two kilometers from the current castle site, near where the Węgorapa River flows out of Lake Mamry. The Angerburg fort met its end in the winter of 1365 when it was burned down by forces led by the Lithuanian prince Kęstutis.
The current stone castle was constructed in 1398 under the direction of Werner von Tettingen, the Komtur (commander) of Königsberg, to serve as a Teutonic Order fortress and the seat of a procurator, an official subordinate to higher authorities. During the aftermath of the Thirteen Years’ War (1454–1466), the castle was pawned in 1469 to Hans and Anselm von Tettau as a guarantee for payment of wages. Ownership changed multiple times until 1525, when the Teutonic Order was secularized and the castle became state property. From this point, it functioned as the residence of a ducal starost, an administrative official.
Throughout the 15th and 16th centuries, the castle maintained various functional spaces, including a chapel dedicated to St. Catherine, alongside facilities such as a brewery, pantry, bakery, kitchen, and armory. A mill operated nearby to support these functions.
In 1656, the castle suffered destruction by Tatar troops allied with Poland, commanded by Subchan Gazi aga. Following this event, it was rebuilt as a Baroque-style residence with less emphasis on defense, as seen in city views dating from 1684 and 1717. Early in the 18th century, General H.H. Katt replaced the mill on the outer bailey with a new canal and installed numerous new windows, reflecting its transition to a more domestic and administrative role.
King Stanisław Leszczyński stayed at the castle twice in the 1730s, before his exile to France. By the mid-18th century, specifically 1752, its use shifted to accommodate municipal and district court offices and it occasionally functioned as a prison.
During the Napoleonic Wars, in 1807, the castle was converted into a hospital for soldiers. Polish forces led by Generals Jan Henryk Dąbrowski and Józef Zajączek occupied the castle briefly in June of that year.
A fire in 1835 caused significant damage, and the castle was reconstructed roughly a decade later as a courthouse. This rebuilding erased much of its original medieval appearance. Near the end of the Second World War, on January 24, 1945, the interior was once again destroyed by fire set by the advancing Red Army, although the sturdy 14th-century walls survived.
In the early 1980s, the castle underwent restoration to accommodate civic functions, including a public library, city council offices, and a civil registry. In 2000, ownership transferred to private individuals, and the building is currently being transformed into a hotel. This latest renovation involves raising the roof and adding dormer windows, which notably alter the castle’s external silhouette.
Remains
Węgorzewo Castle is built on an island within the Węgorapa River and originally featured an irregular pentagonal layout, a distinct characteristic among Teutonic Order fortresses. Its main structure comprised two or three stone wings arranged around a courtyard, anchored by three cylindrical towers positioned at the corners, which provided defensive coverage. A smaller tower stood within the courtyard itself, functioning as a communication point connecting the different wings of the castle.
On the eastern side lay a small outer bailey, a fortified courtyard ancillary to the main castle, which historically included a mill that operated until its demolition in the 18th century. The mill’s removal made way for a newly constructed canal, reflecting the castle’s gradual shift away from purely military functions towards administrative and residential use.
The main wings of the castle were built with practical simplicity in mind, lacking elaborate ornamental detailing. After the mid-17th century destruction, the castle’s Baroque-style reconstruction is documented in city depictions from 1684 and 1717, showing changes in the building’s form and a reduction in its defensive attributes. Additional large windows were added in the 18th century, further signaling a residential adaptation.
The extensive 19th-century reconstruction, which transformed the castle into a courthouse, effectively removed all traces of its medieval architectural character. Despite the fires in both 1835 and 1945, the foundational masonry walls from the 14th century remained largely intact. These surviving stone walls were carefully preserved during the restoration efforts of the 1980s, when the castle was repurposed for civic use.
Most recently, renovations aimed at converting the castle into a hotel have resulted in significant alterations to its roofline, including the addition of two rows of dormer windows. These changes have transformed the building’s historic silhouette but retain the core medieval stone structure that has endured for over six centuries.










