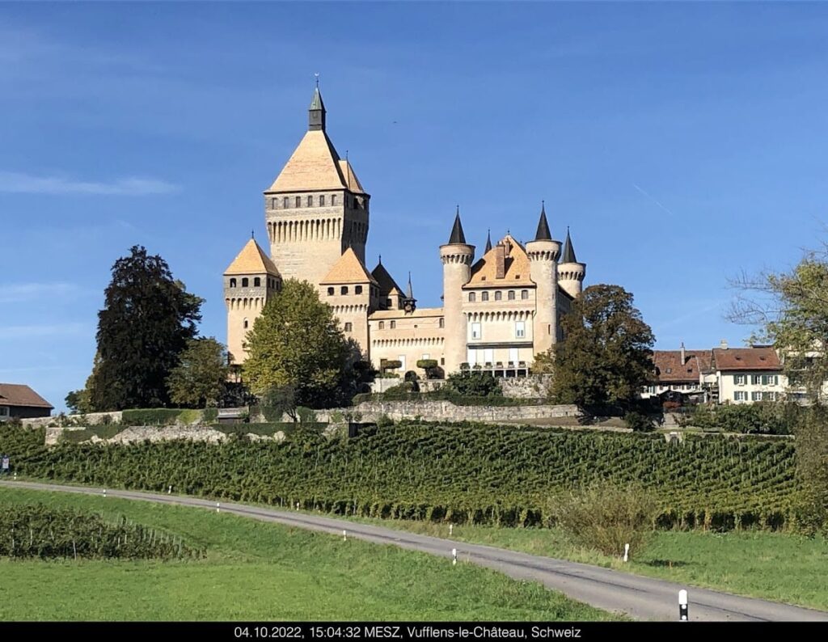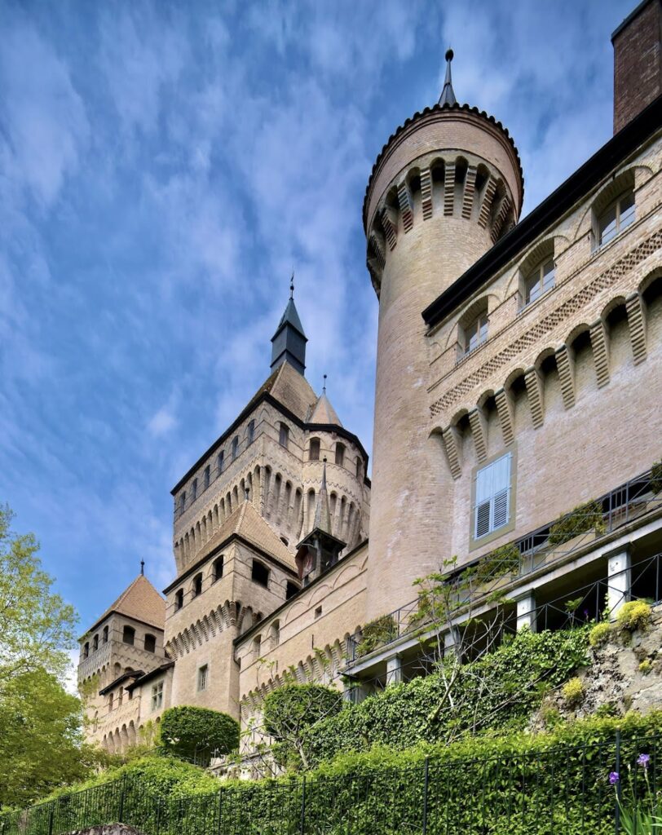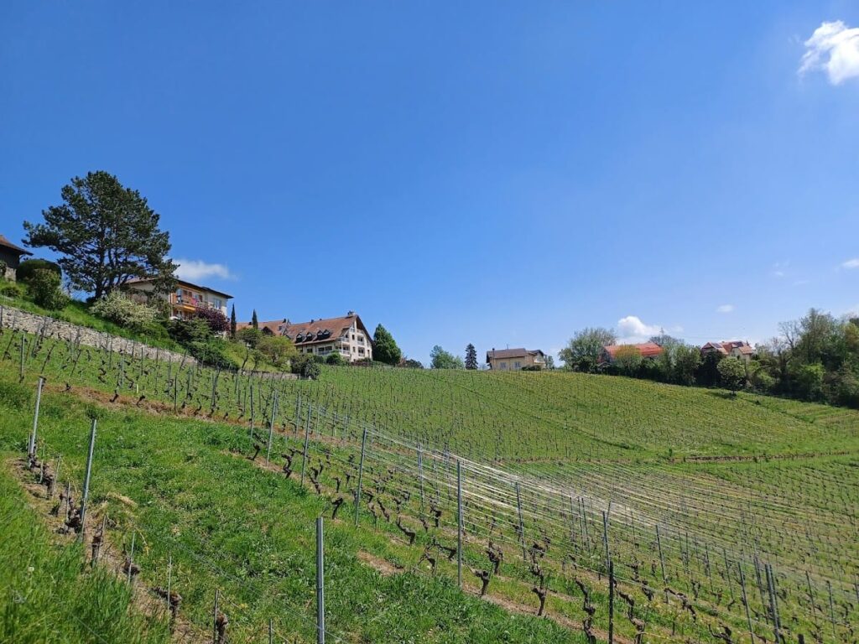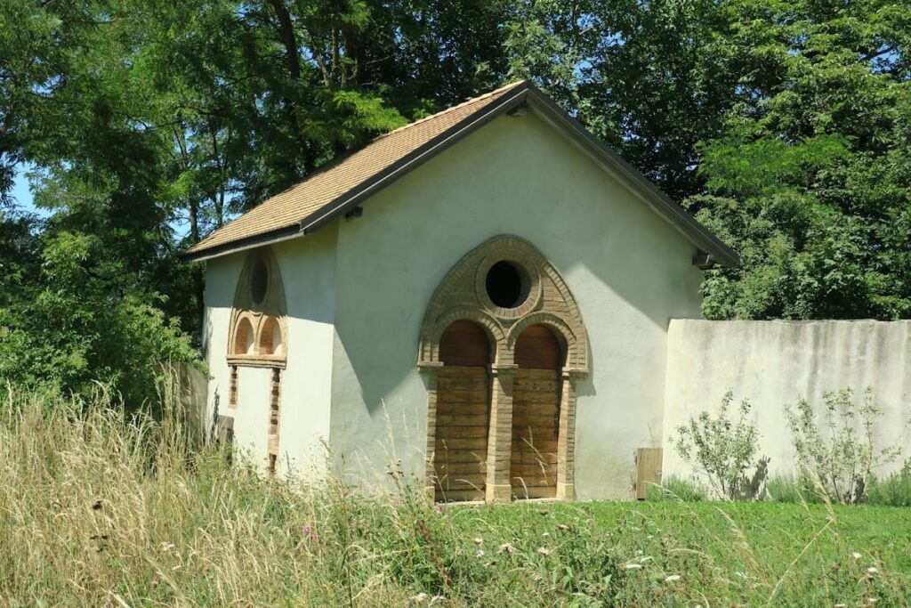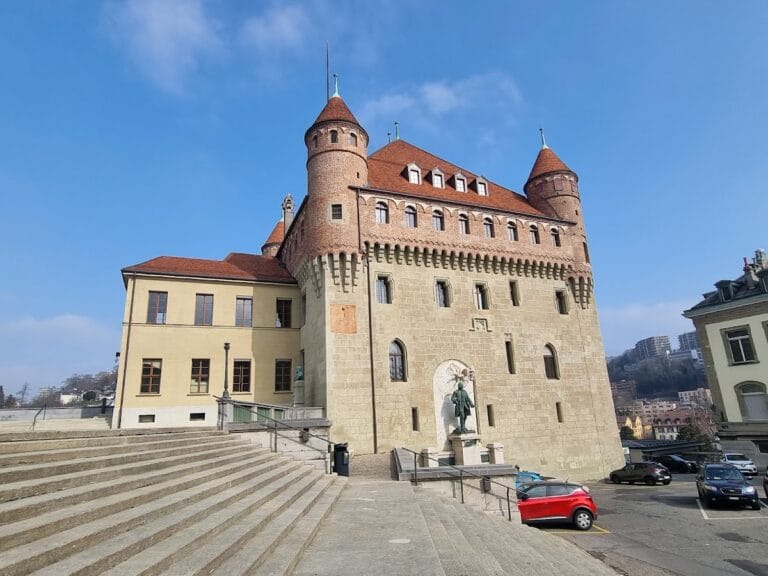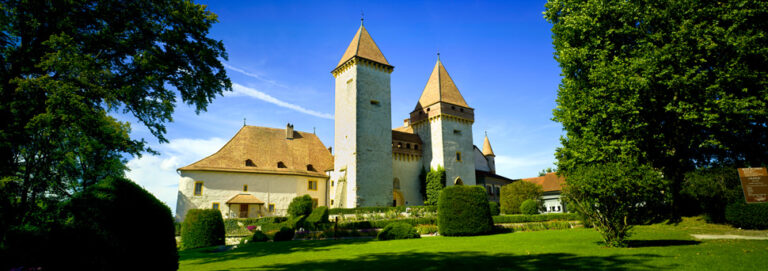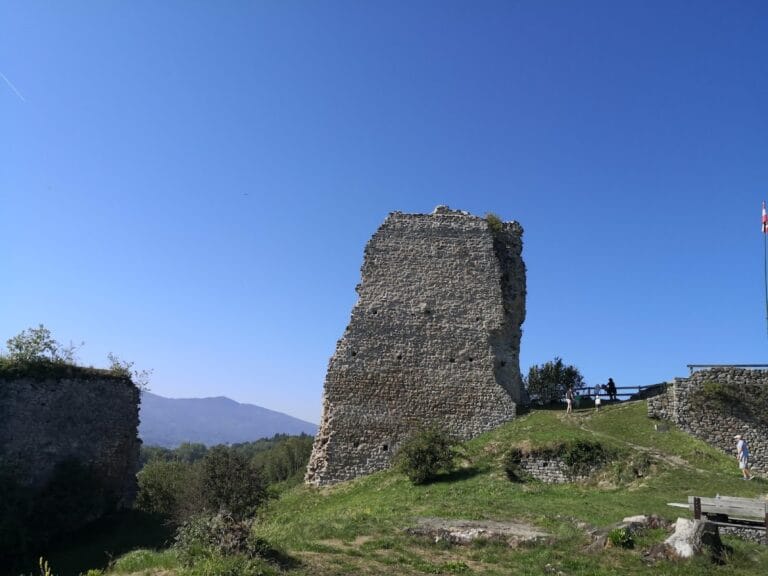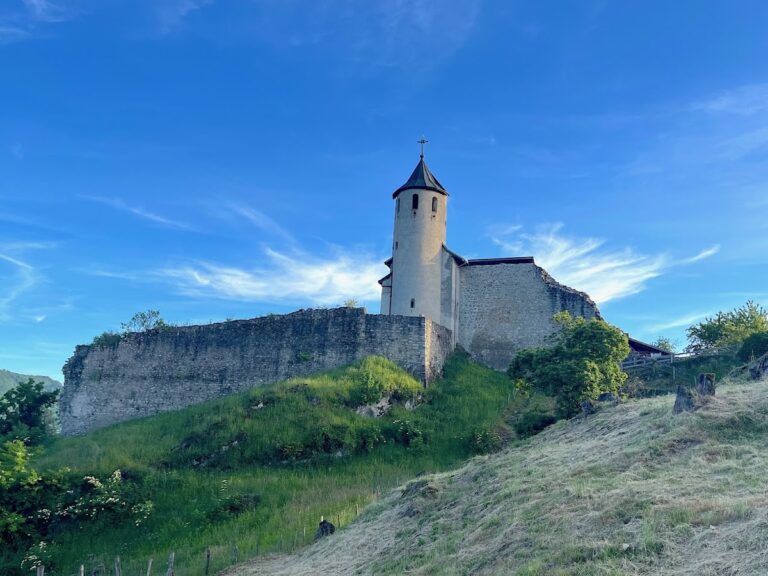Vufflens Castle: A Historic Medieval Fortress in Switzerland
Visitor Information
Google Rating: 4.5
Popularity: Low
Google Maps: View on Google Maps
Official Website: www.morges-tourisme.ch
Country: Switzerland
Civilization: Medieval European
Remains: Military
History
Vufflens Castle is located on a hill overlooking Lake Geneva in Switzerland. The earliest record of a fortress on this site dates back to 1108, when it was known as Wuolflens. This initial stronghold was built to oversee the surrounding region, though details about its builders remain unspecified. In the 13th century, a second castle was constructed, parts of which survive today as ruins.
In 1239, the lordship of Vufflens-le-Château came under the control of the Duin family, known as seigneurs de Duin. Around 1390, Henri de Colombier inherited the lordship through his wife, Jaquette de Duin. Between 1420 and 1430, he undertook a complete reconstruction of the castle, shaping it into the form seen today. An Italian architect was employed for this project, and the design drew inspiration from castles in the Piedmont region of Italy, notably using brick as the primary building material.
The castle remained in the Colombier family until 1530, when it was looted and set on fire during the Bernese invasion. Despite this attack, the castle survived the Bernese conquest of 1536 without further damage. After 1544, ownership changed several times. Notable owners included Ludwig von Erlach and Ulrich Koch in 1590. In 1630, the castle passed by marriage to the Senarclens family, and later it came into the possession of the Saussure family, who continue to own it today.
In 1860, the castle underwent a restoration in a historicist style led by Geneva architect Samuel Darier. This work aimed to preserve and enhance the castle’s medieval character while adapting it for continued use. The estate surrounding the castle includes vineyards that produce AOC wines, linking the site’s history to ongoing agricultural activity.
Remains
The castle complex consists of two main brick-built sections connected by defensive walls. The western section features a large square donjon, or keep, nearly 60 meters tall. This donjon is surrounded by four smaller square towers, all linked by a battlemented walkway equipped with machicolations—openings through which defenders could drop objects on attackers. The ground floor of the donjon served as a guardroom. Notably, this donjon was never fully completed or occupied.
To the east of the donjon lies a smaller square residential building that remains in use as a dwelling. This building is decorated with four round stone turrets, each also fitted with machicolations. An inner courtyard separates the donjon from this residential structure, creating a defensible space within the castle walls.
The castle’s design reflects Piedmontese architectural influence, especially in its use of brick and defensive features like machicolations. The cellars beneath the castle house large oak barrels used for aging wine. These barrels, each holding 8,700 liters, connect the castle’s architecture to the estate’s viticultural tradition.
Today, the castle stands as a well-preserved example of medieval brick construction, with some parts restored in the 19th century. The ruins of the earlier 13th-century castle remain visible nearby, providing a glimpse into the site’s long history.
