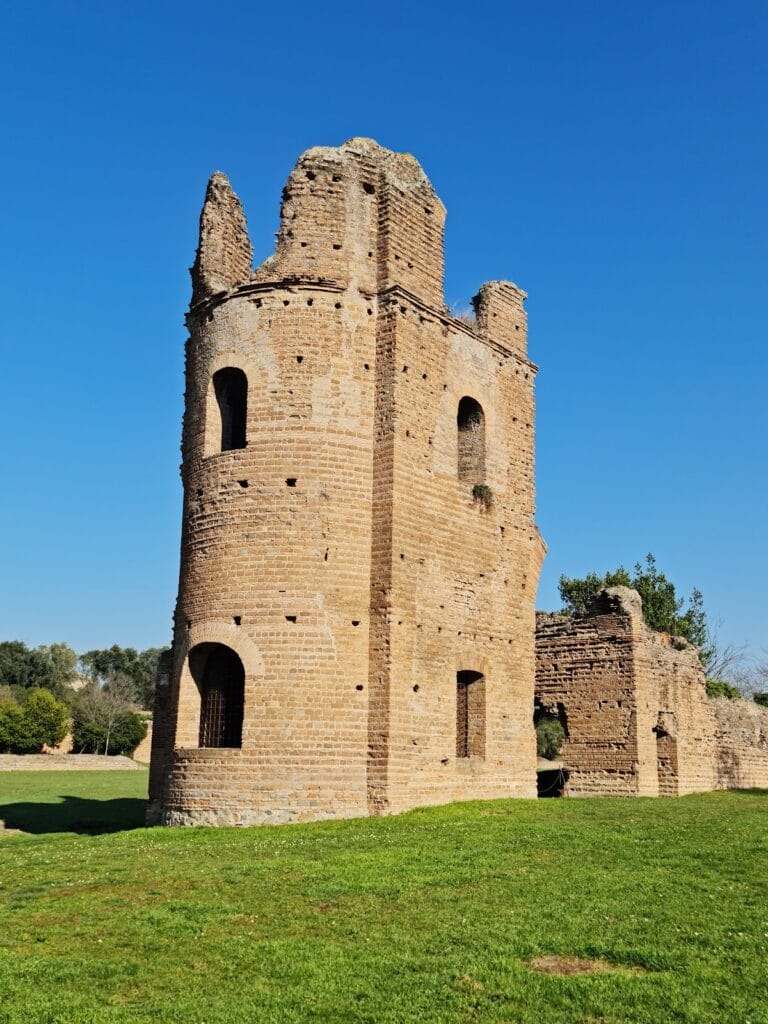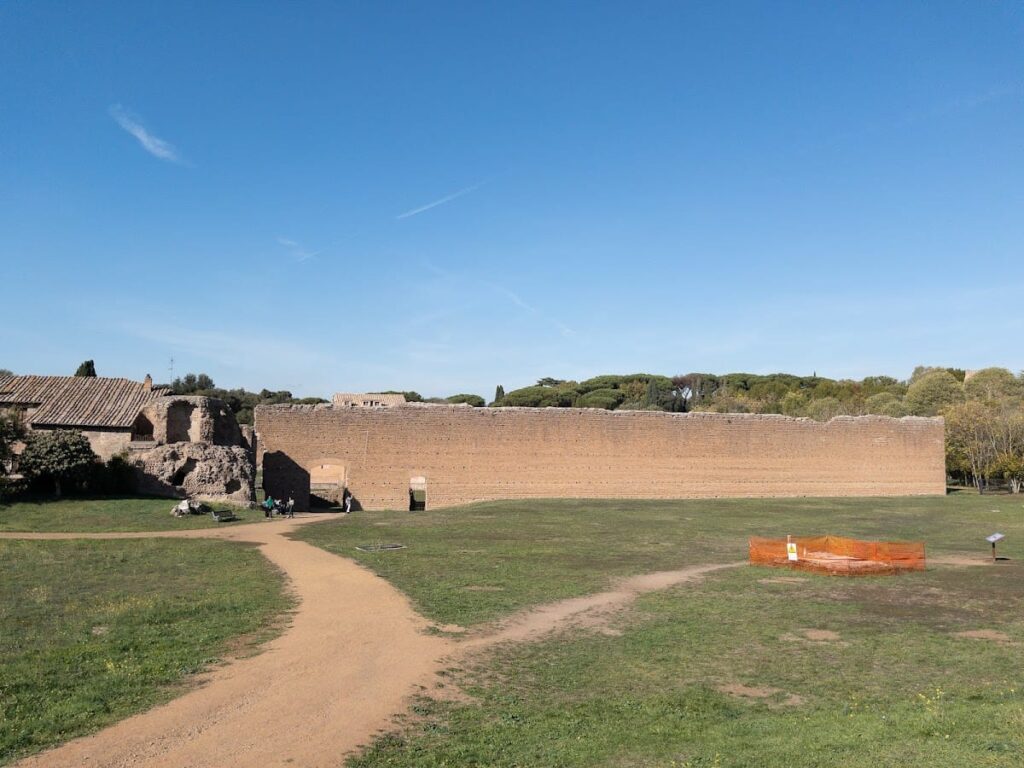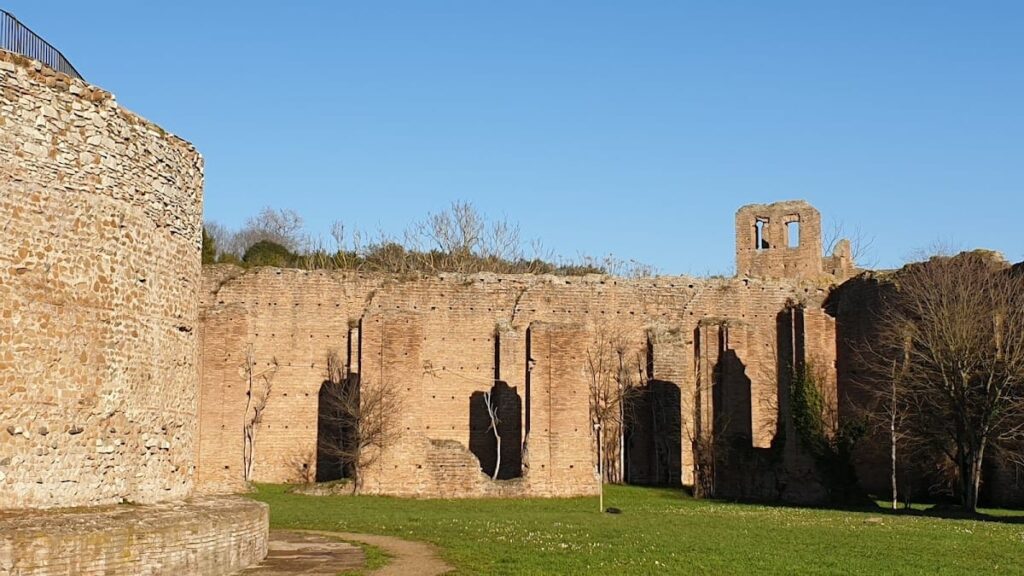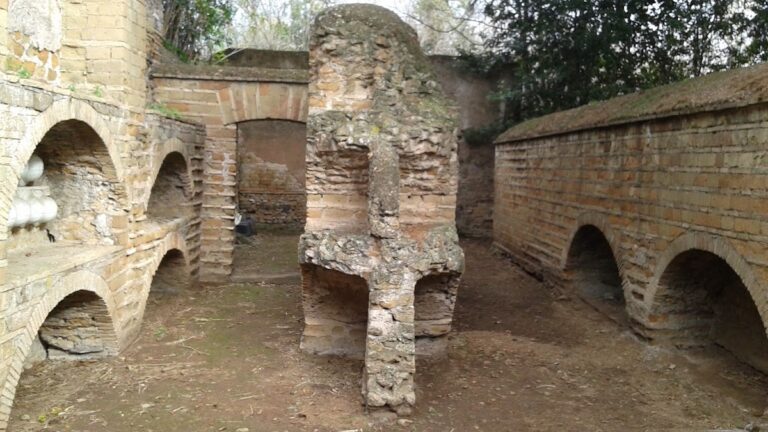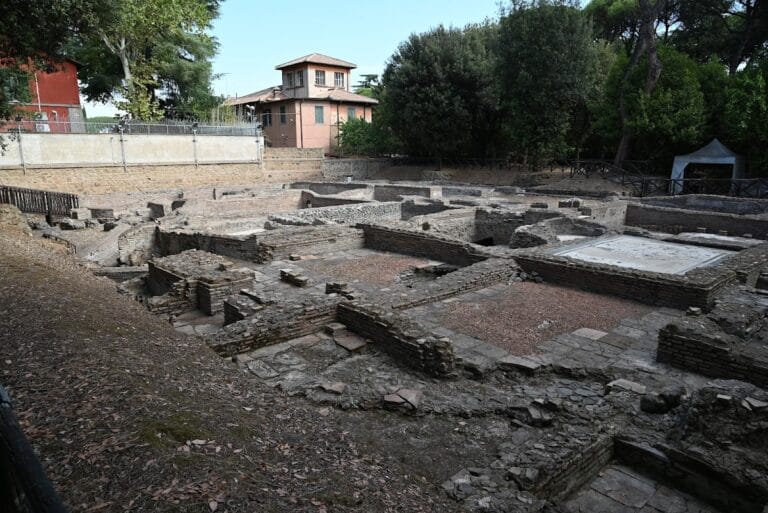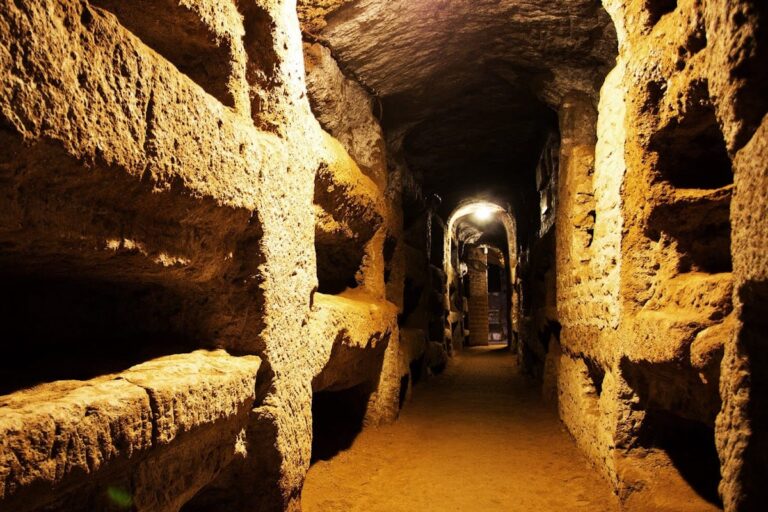Villa of Maxentius: An Imperial Roman Complex on the Appian Way
Visitor Information
Google Rating: 4.6
Popularity: Low
Google Maps: View on Google Maps
Official Website: www.villadimassenzio.it
Country: Italy
Civilization: Roman
Remains: Domestic
History
The Villa of Maxentius is situated along the ancient Appian Way near Rome, Italy. Its origins trace back to the Roman Republic, when a rural villa was established on a hillside overlooking the Alban Hills during the 2nd century BCE. This early estate served agricultural purposes and formed the foundation for later developments.
During the Julio-Claudian dynasty, two monumental nymphaea, or monumental fountains, were constructed facing the Appian Way. One of these water features was subsequently partially obscured by a farmhouse, indicating continued rural use and adaptation of the site through the early Imperial period.
In the 2nd century CE, the property underwent significant transformation under the wealthy Greek aristocrat Herodes Atticus. He incorporated the villa into his extensive Pago Triopio estate, marking a shift toward elite residential and leisure functions. After this period, the estate passed into imperial possession, though details of its use remain limited.
At the beginning of the 4th century CE, Emperor Maxentius commissioned a large architectural complex on the site. This included a palace, a circus for chariot racing, and a dynastic mausoleum intended to honor his family. The mausoleum likely served as the burial place for his son Valerius Romulus, who died in childhood. The complex was designed as a unified unit aligned with the Appian Way.
Following Maxentius’s defeat by Constantine the Great, the villa complex appears to have been abandoned relatively soon. Evidence suggests the circus may never have been used during Maxentius’s reign. By the late 6th century, the estate was part of the Patrimonium Appiae, a collection of church-owned properties documented by Pope Gregory I.
In the medieval period, the circus was known as the “Girulum,” a name recorded in an 850 land exchange involving ecclesiastical authorities. Ownership of the estate passed through several noble families, including the Counts of Tusculum, the Cenci, and eventually the Mattei family. The Mattei conducted the first known excavations in the 16th century.
By the mid-18th century, a rustic structure was added adjacent to the mausoleum’s pronaos, while much of the complex remained buried underground. In 1763, Giuseppe Vasi described the site as largely subterranean. In 1825, Giovanni Torlonia acquired the property and initiated systematic archaeological investigations under Antonio Nibby. Nibby documented the relatively poor quality of the masonry and discovered marble inscriptions dating to the 4th century CE near the circus’s triumphal gate. These inscriptions identified Maxentius as the patron and Romulus as the dedicatee.
The Torlonia family continued excavations throughout the 19th century, notably in 1877 and 1883. The site was expropriated by the Municipality of Rome in 1943. Since 2008, the Villa of Maxentius has been incorporated into Rome’s municipal museum system. From 2012, it participated in a volunteer program to increase public access, with free admission introduced in 2014.
Remains
The Villa of Maxentius complex consists of three principal structures arranged along the Appian Way: a palace, a circus, and a dynastic mausoleum. These buildings form an integrated architectural ensemble reflecting early 4th-century Roman imperial design.
The circus is the most well-preserved Roman circus known today. It retains its full architectural components, including the enclosing perimeter walls and the triumphal entrance called the Porta Asinaria. The masonry of the circus walls is noted for its relatively poor construction quality and has not undergone ancient repairs.
The mausoleum, also referred to as the Tomb of Romulus, lies within a quadriportico aligned with the Appian Way. It served as the burial site for Maxentius’s son Valerius Romulus. The mausoleum’s masonry shares the same modest craftsmanship as the circus and has never been restored in antiquity.
Excavations near the circus’s triumphal gate uncovered marble inscriptions. One inscription names Maxentius as the commissioner of the complex, while another dedicates the structure to Romulus. These epigraphs date to the 4th century CE and provide direct evidence of the complex’s patronage and commemorative purpose.
The site also preserves two Julio-Claudian nymphaea oriented toward the Appian Way. One of these fountains was recently re-excavated, revealing traces of a later farmhouse built against it, indicating continued reuse of the area in subsequent periods.
The complex is situated scenographically on a hillside facing the Alban Hills, a location originally chosen for the Republican villa rustica. Restoration efforts in the 20th century included excavation and consolidation of the circus walls, partial excavation of the palace buildings, and restoration of the spina, quadriportico, and mausoleum.
The Villa of Maxentius lies adjacent to the Mausoleum of Cecilia Metella and is accessible within the same archaeological zone. Despite centuries of burial and partial ruin, the site retains significant in situ remains that illustrate its historical phases and imperial associations.
