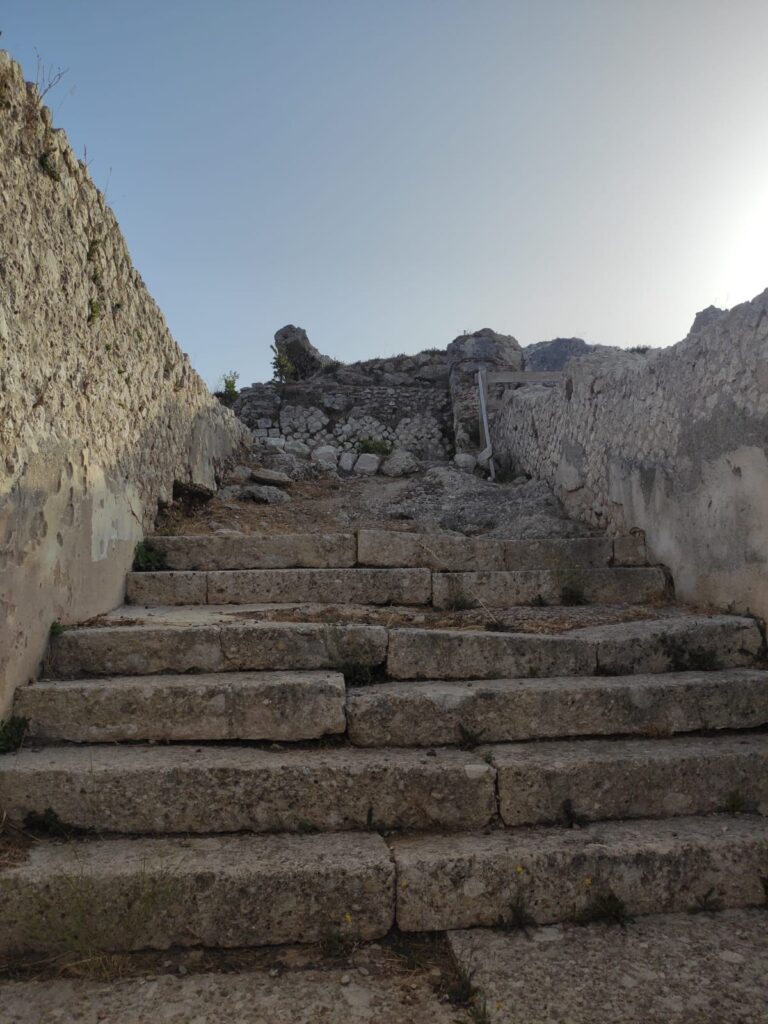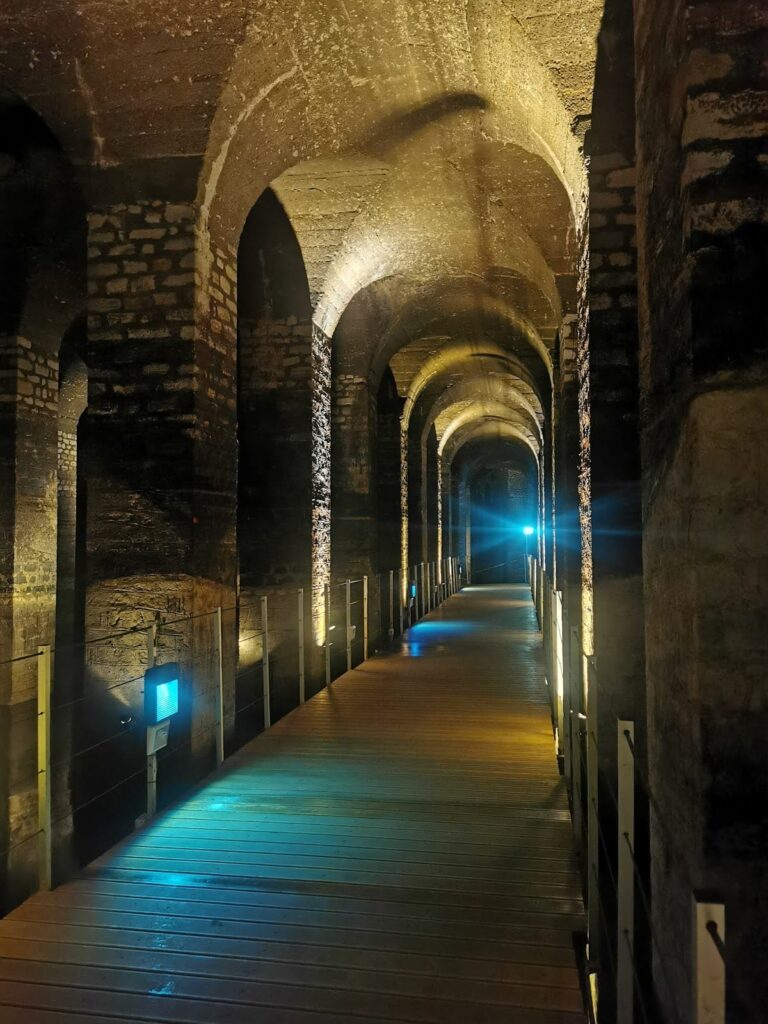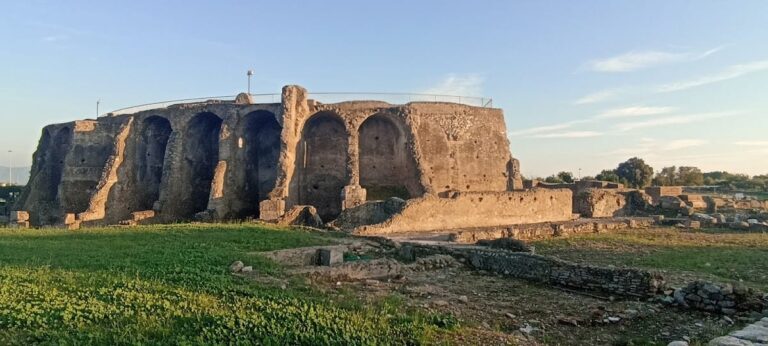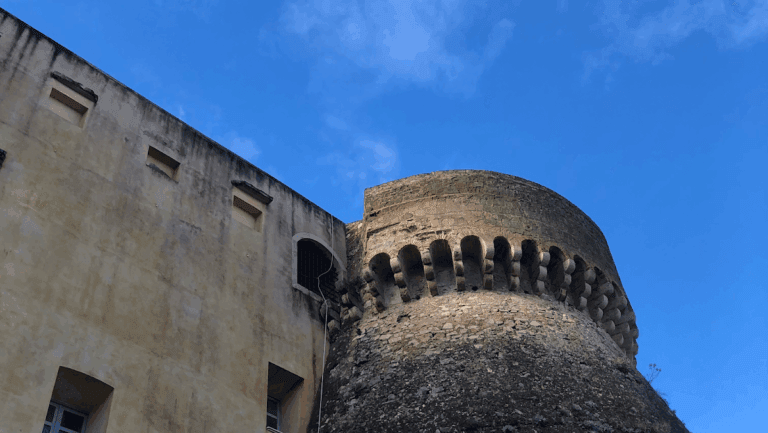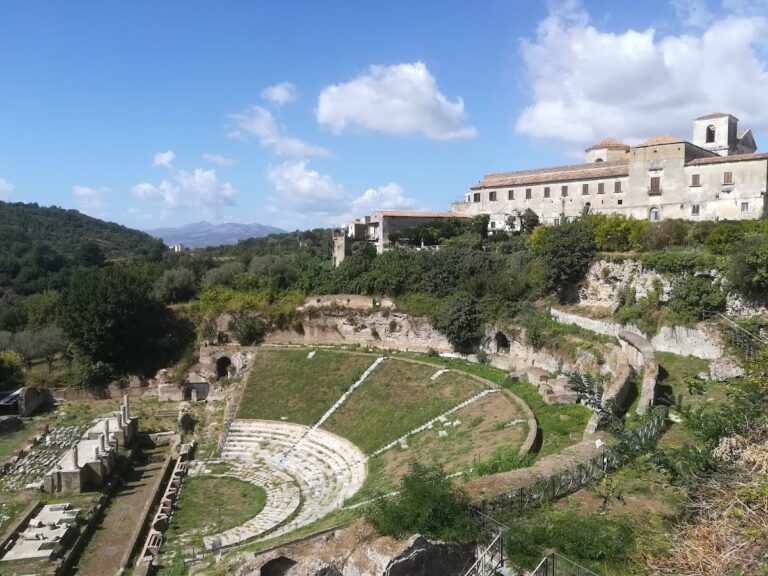Villa of Lucio Mamurra: A Roman Coastal Residence near Formia, Italy
Visitor Information
Google Rating: 3
Popularity: Very Low
Google Maps: View on Google Maps
Country: Italy
Civilization: Roman
Remains: Domestic
History
The Villa of Lucio Mamurra is located along the coast of the Gianola promontory near Formia, Italy. It was constructed during the late Roman Republic by Lucio Mamurra, who served as praefectus fabrum, or prefect of engineers, in Julius Caesar’s military campaigns in Spain and Gaul. The villa functioned as a luxurious maritime residence, taking advantage of its coastal position.
During its period of use, the villa extended for several hundred meters along the ancient shoreline, which was situated further out to sea than today. The site included facilities for leisure and water management, reflecting the lifestyle of a high-ranking Roman officer. The central architectural feature was an octagonal building, often called the Temple of Janus, which held symbolic or religious significance.
Over time, the villa fell out of use, and its structures became buried or fragmented until recent archaeological excavations uncovered key remains.
Remains
The Villa of Lucio Mamurra features a complex layout with multiple structures related to water management, leisure, and aquaculture. The construction employs Roman masonry techniques such as opus reticulatum, a net-like pattern of small stones, and opus incertum, a style using irregularly shaped stones.
One prominent feature is the Cisterna Maggiore, a large water reservoir capable of holding about 900 cubic meters. It was supplied by springs from the nearby Aurunci Mountains. The reservoir’s walls show finely crafted masonry, and column bases inside indicate it once had a vaulted roof.
Another water-related structure is the Cisterna delle Trentasei Colonne, a vaulted cistern supported by thirty-two square pillars. It has cross vaults and a waterproof lining made of cocciopesto, a type of Roman waterproof mortar, and could hold approximately 220 cubic meters of water.
The Edificio Ottagonale, or Octagonal Building, served as the villa’s central architectural element. Only fragments of this structure have been uncovered, but it remains a key focus of the site’s layout.
The Grotta della Janara is a corridor carved into the rock, featuring small niches for resting. It functioned as a stairway connecting the upper villa area to a thermal complex near the cliffs. Its name links it to the cult of Diana.
Near the left side of the Gianola port, remains of fishponds are visible.

