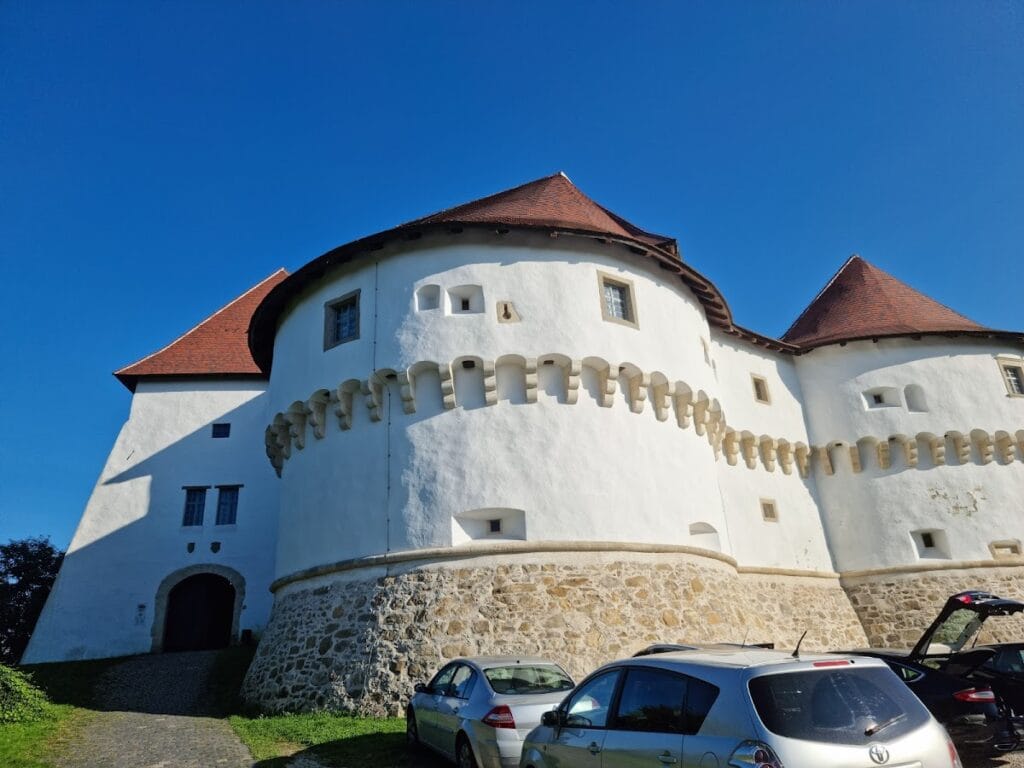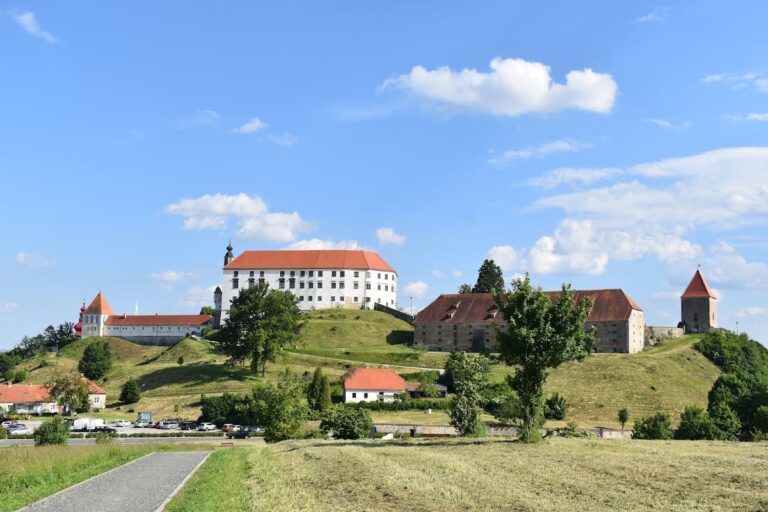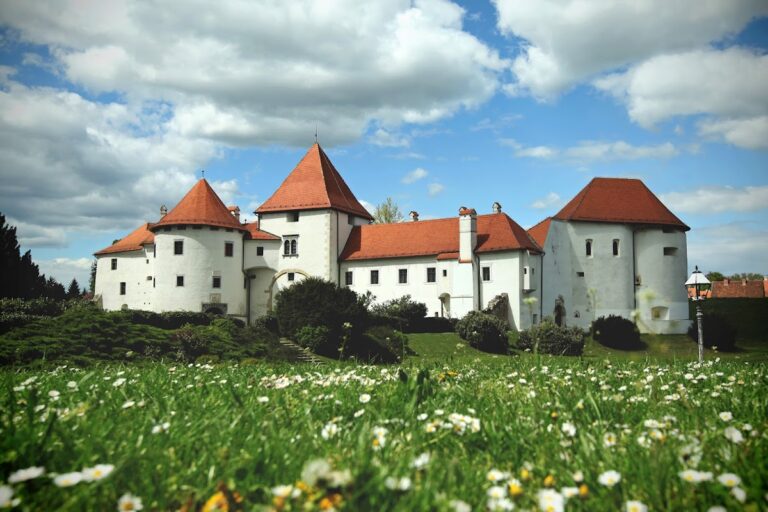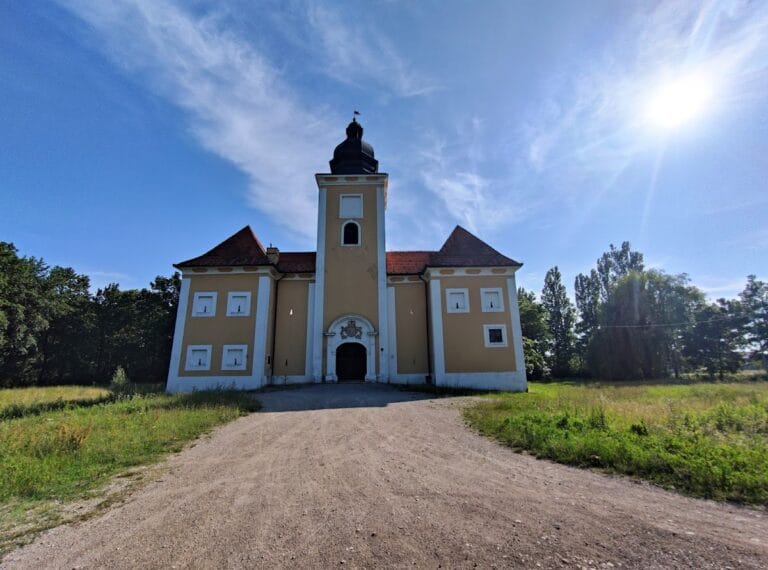Veliki Tabor Castle: A Historic Fortified Residence in Croatia
Visitor Information
Google Rating: 4.7
Popularity: Medium
Google Maps: View on Google Maps
Official Website: www.veliki-tabor.hr
Country: Croatia
Civilization: Medieval European
Remains: Military
History
Veliki Tabor Castle is located in the municipality of Hum Košnički, Croatia. It was built primarily during the late 15th century by the local nobility as a fortified residence. The site arose in response to ongoing regional conflicts and served an important defensive role.
The earliest recorded ownership dates back to 1341, when the castle was held by the Counts of Celje, a prominent noble family in the region. Their stewardship lasted until 1456, when the family line became extinct. Subsequently, Veliki Tabor came under the control of Hungarian-Croatian rulers, including King Matthias Corvinus and his son János Corvin, who reigned between the mid-15th and early 16th centuries. During this period, the castle’s strategic importance increased as a bulwark against advancing Ottoman forces in northern Croatia.
In 1502, the noble Rattkay family acquired Veliki Tabor and retained ownership until 1793. This family was instrumental in expanding and fortifying the castle, especially in the 16th century, when Renaissance styles influenced its transformation. Their efforts included strengthening defenses to withstand Ottoman attacks, as the fortress became a critical part of a network of fortifications along the eastern slopes of Ivanščica mountain. Nearby castles such as Mali Tabor and Kostelgrad formed a broader system protecting the Zagorje area.
Following the decline of the Rattkay family’s direct influence, the castle experienced various changes in ownership throughout the 19th and early 20th centuries. Among its notable owners was Croatian painter Oton Iveković, who bought Veliki Tabor in 1927, though he did not significantly invest in its upkeep. During the First World War, the castle was repurposed as a prison, and in the period surrounding and following the Second World War, it served as a care center.
Restoration and archaeological studies gained momentum toward the end of the 20th century, leading to major renovation efforts completed by 2011. Today, the castle functions as a museum and cultural landmark managed by Croatian heritage organizations. In 2005, it was proposed for recognition as a UNESCO World Heritage Site, highlighting its cultural and historical significance. The legacy of Veliki Tabor is also tied to local folklore, most notably the legend of Veronika of Desinić, whose story is preserved within the castle’s chapel. Since 2002, the site has hosted the Tabor Film Festival, connecting the castle’s historical presence with contemporary cultural activities.
Remains
Veliki Tabor Castle is constructed on a narrow elongated plateau approximately 333 to 334 meters above sea level, atop Hum Košnički hill. The castle covers roughly 3,340 square meters and overlooks the surrounding hills and valleys of the Zagorje region. Its layout reflects a fortified noble residence, blending late medieval defensive architecture with Renaissance and Baroque elements acquired over centuries.
At the heart of Veliki Tabor stands a pentagonal palace building, constructed between 1502 and 1507. This core residential structure is two stories high with thick defensive walls. It exhibits an irregular pentagonal shape, with sides that do not run parallel to each other, and features a distinctive sharp triangular corner facing the main approach from the west. Inside, the first floor contains three large rooms divided by thick masonry walls. One notable interior space on the northwest side is vaulted with a barrel vault reinforced by ribs. A staircase located in the northwest corner provides vertical circulation between all floors. Historically, the original entrance to the palace was positioned on its eastern side.
Surrounding this central palace is a Renaissance-era defensive ring wall erected primarily in the mid-16th century. This wall is reinforced by four prominent horseshoe-shaped bastions—semi-circular towers—which are connected by curtain walls forming a protective enclosure. The western bastions were the first constructed and feature sloped bases, called battered plinths, designed to deflect incoming projectiles and prevent tunnels being dug beneath the walls. Above these bases, triple stone machicolations project outward, allowing defenders to drop objects on attackers below.
The largest bastion lies on the eastern side and was specially designed to mount heavy artillery. Its embrasures (openings for firing cannons) are unique compared to those on the other towers, indicating an adaptation to evolving military technology of the time. The castle’s walls and towers showcase a mixture of Gothic, Renaissance, and Baroque details, such as elaborated stone consoles, window and door frames, and portions of painted facade decoration.
An outer defensive ring further protects the castle complex. This ring includes a pentagonal bastion at the southwestern corner, first recorded in 1597, equipped with several artillery placements aimed at securing the main entrance area. The principal gate lies just west of this bastion and consists of a rectangular gate tower with a passageway leading into the castle grounds.
Within the perimeter of the outer enclosure are remnants of residential and agricultural buildings dating primarily from the 18th century. These include a courtyard economic building and stables positioned adjacent to the thick defensive walls. The courtyard itself features three levels of arcaded galleries with stone columns supporting the upper floors; the western side of the courtyard is an exception, having a wooden gallery.
Baroque-era modifications during the 17th and 18th centuries introduced vaulted rooms within the castle, raised the height of the eastern tower, and added a chapel in the southern tower. The same period saw the transformation of the towers for residential purposes, characterized by enlarged windows and the addition of external balconies.
Later changes in the 19th and 20th centuries included expansions of the entrance area westward, the construction of new staircases where wooden ones were eventually replaced by concrete, and the installation of a wooden bell tower with an integrated clock on the southern tower. Sanitary facilities and storage rooms were also added, with some larger rooms subdivided by temporary thin walls.
Among the castle’s notable features is a deep well approximately 31 meters deep and an old cellar, essential for the castle’s self-sufficiency. The chapel within the southern tower is dedicated to Saints Peter and Paul. It contains a skull linked by tradition to Veronika of Desinić, a figure central to the castle’s local legend.
Archaeological investigations have revealed partial remains of the castle’s original outer walls and towers. While some sections survive as intact walls, others have deteriorated into foundations or ruins. Together, the defensive structures and residential buildings form a comprehensive example of a late medieval fortified noble residence adapted through time to meet military and domestic needs.







