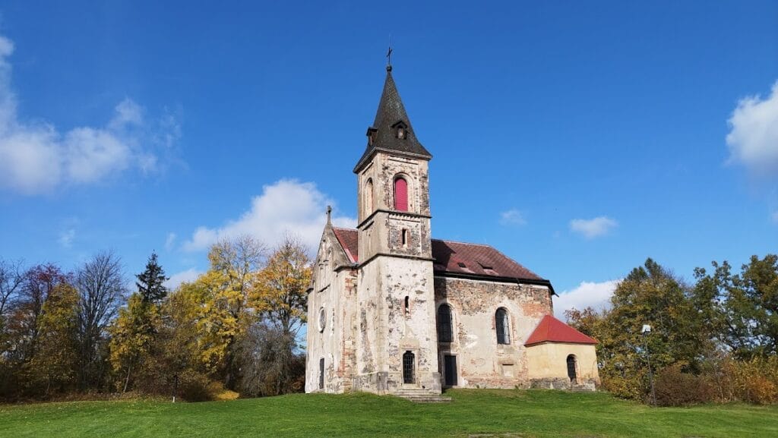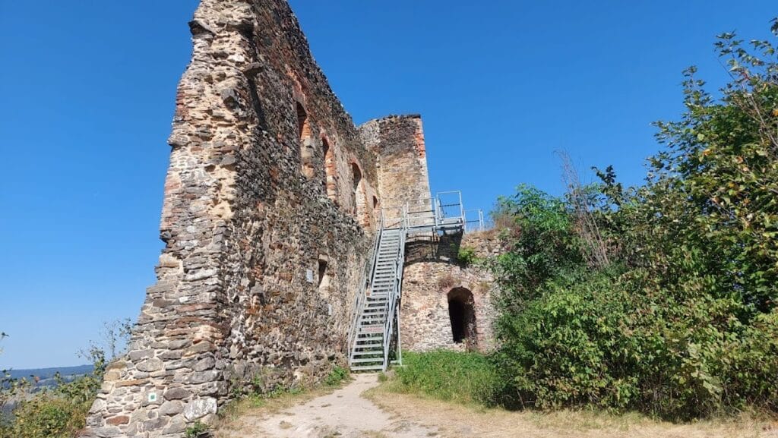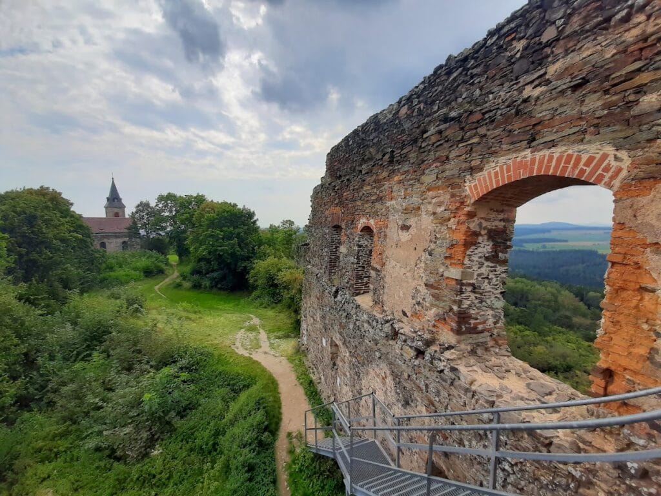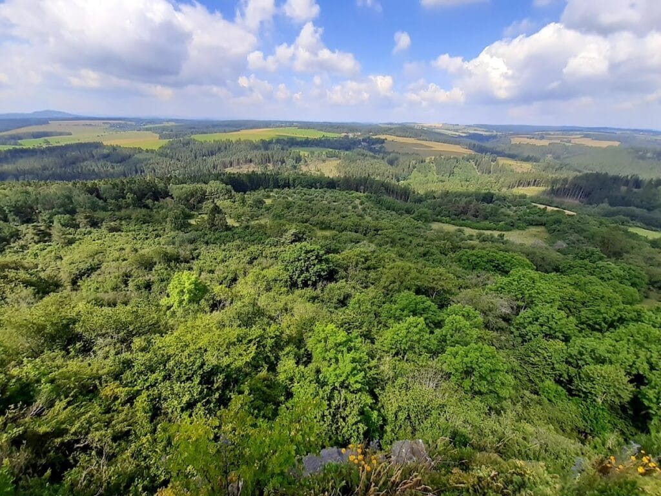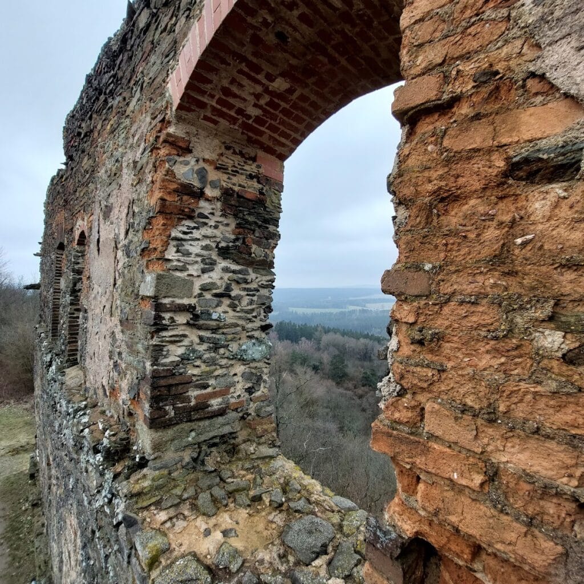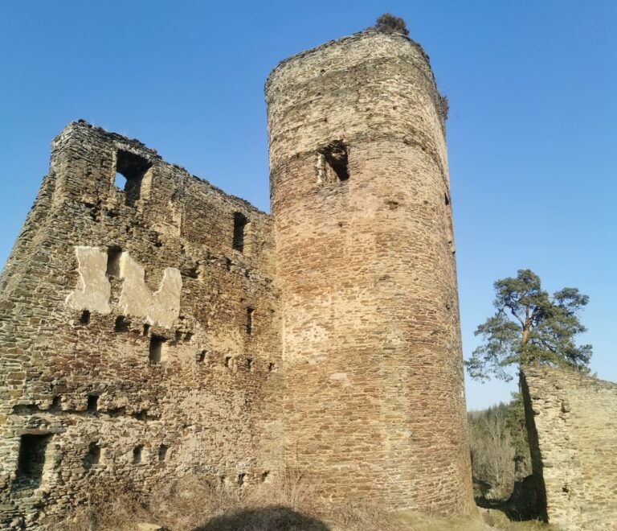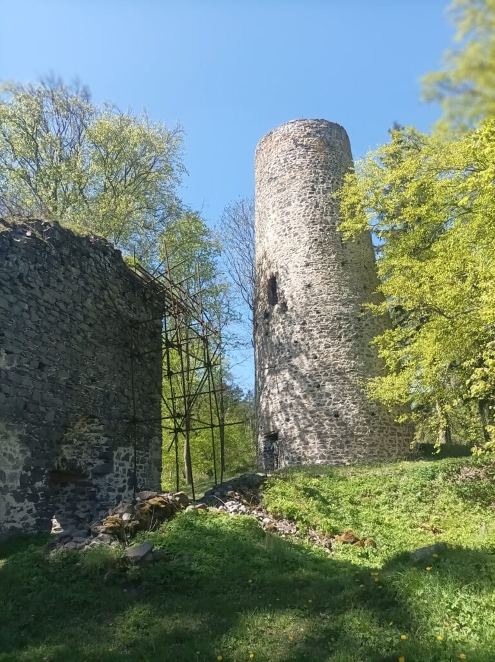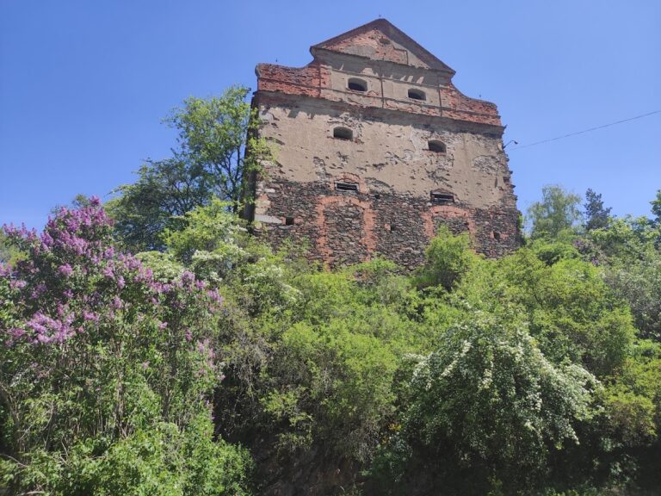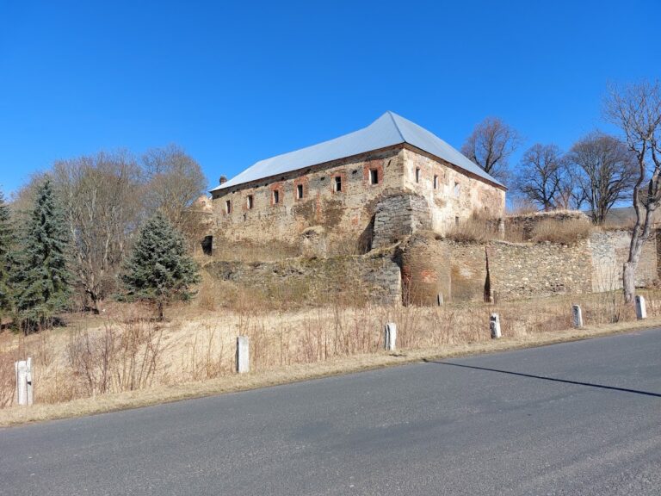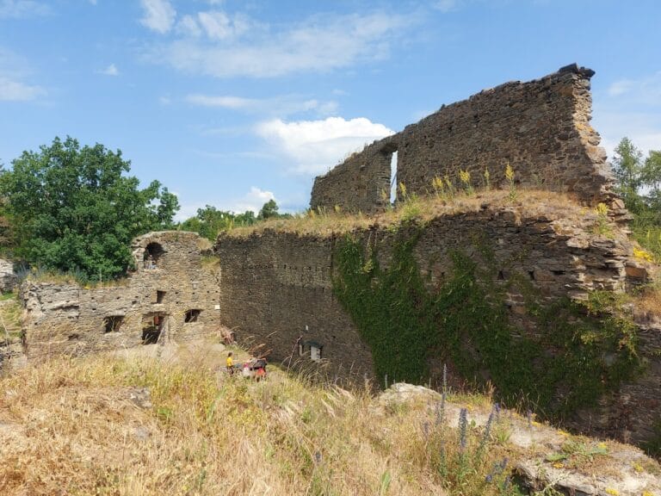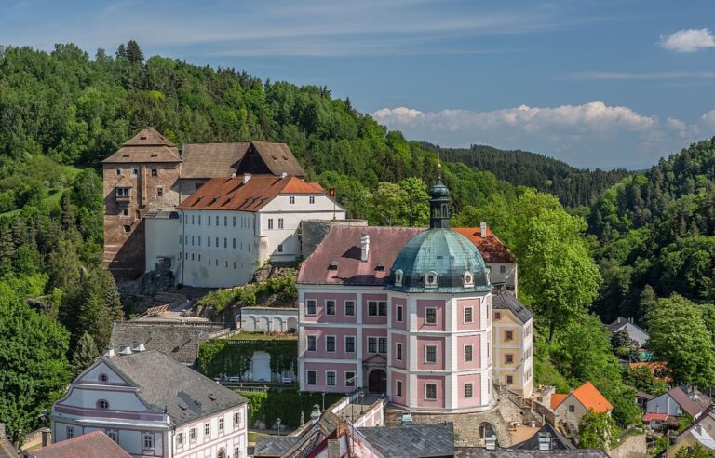Švamberk Castle: A Medieval Fortress in the Czech Republic
Visitor Information
Google Rating: 4.6
Popularity: Low
Official Website: www.kokasice.cz
Country: Czechia
Civilization: Early Modern, Medieval European, Modern
Site type: Military
Remains: Castle
History
Švamberk Castle stands on Krasíkov hill near the village of Kokašice in the modern Czech Republic. It was constructed in the late 13th century by the noble lords of Švamberk, who belong to the medieval Bohemian civilization. The castle emerged in a strategic location, with its earliest possible written mention dating back to 1252, and by 1342 it was recorded as having a chapel, indicating its early religious functions.
During the medieval period, the Švamberk family maintained ownership of the castle nearly without interruption, with only a brief gap from 1544 to 1569. Throughout the 15th century, the castle bore witness to significant military activity linked to the Hussite Wars, a series of religious and social conflicts in Bohemia. In 1421, the famed Hussite commander Jan Žižka successfully captured the fortress and took Bohuslav of Švamberk prisoner. The castle saw several sieges during this turbulent time, including attempts led by the noble Hynek Krušina, though not all succeeded.
In the early 16th century, the castle underwent a notable transformation, reflecting shifts in architectural style and living standards. It was rebuilt into a late Gothic chateau, complete with a newly constructed palace and the digging of a very deep well, measuring about 90 meters. This renovation period emphasized both the defensive capabilities and residential comfort of the estate.
The Thirty Years’ War in the 17th century brought further hardship. Fires in 1443 and notably in 1644 heavily damaged the castle. After the 1644 blaze, restoration efforts were limited, and the structure was only partially roofed. In 1647, Swedish troops occupied and looted the site briefly, marking the last known military use before the castle fell into decay. Following the death of the last Švamberk owner in 1659, the estate was sold to the Heissenstein family. Over time, the castle was abandoned, and its stones were repurposed for local building projects, leaving the ruins preserved today.
Archaeological excavations have also revealed that the site of Švamberk Castle was occupied well before the medieval era. Finds from the late Hallstatt period, associated with the early Iron Age, show prehistoric human activity on the hill, long before the castle’s foundation.
Remains
Švamberk Castle features a distinctive two-part layout consisting of an outer bailey and an inner core, positioned on a hillside at 636 meters elevation. The outer bailey, or předhradí in Czech, is protected by an earthen rampart topped with a dry stone wall, parts of which were dismantled over time and reused in local construction. Entry into this courtyard was controlled by two gates, and within this space stands the Church of St. Mary Magdalene. The church’s presbytery, built in the early 18th century, rests on a late Gothic artillery bastion, which retains key-shaped loopholes—narrow openings designed for the use of firearms—reflecting the castle’s adaptation to evolving military technology.
The outer bailey also preserves several economic buildings. Among these, a well-preserved structure has been identified as a brewery, indicating local food and drink production. Nearby are the ruins of a house that once accommodated the church caretaker, revealing the close ties between secular and religious operations on the site.
Approached by a road ascending the hill, the castle was further defended by a neck ditch—a deep trench about 16 meters wide and 6 meters deep—that separated the outer bailey from the inner core. A basalt pillar within this ditch served as support for a bridge, marking the main point of controlled access. The inner castle entrance was fortified by a thick, 2.2-meter front wall and a 3-meter-wide barbican, an outer defensive gateway complex.
Within the core, foundations reveal a long building running along the western side and another probable structure opposite it. The original small vaulted palace occupied the northwest corner, offering residential and administrative space. The most prominent remaining feature is a round bergfried, or main tower, situated on a rocky outcrop at the northern edge of the inner core. This tower uniquely occupies the most defensible point of the castle. Access to it was once provided by a wooden bridge connecting to an upper floor of the palace, a layout that added protection by isolating the tower from direct entry.
Historical accounts and archaeological evidence indicate significant fortification work in the 14th century. The castle’s chapel of St. George was constructed within the outer bailey during this time, and the moat was extended to encompass the bailey fully. Access points leading to the original neck ditch were sealed, strengthening defenses. A southeastern tower-like gate, believed to be the one seized by Jan Žižka during his 1421 assault, was later demolished.
After the sieges of the 15th century, the rocky spur called Hřeben was incorporated into the castle’s fortifications. Here, a defensive platform measuring roughly 6 by 11 meters was added, featuring a stone foundation topped by a wooden structure. This addition, along with a secured access route protected by a gate, enhanced the castle’s control over its surroundings.
The early 16th-century remodeling into a chateau transformed the inner core once again. The original entrance was closed off and replaced by a new gate in the front wall. Near this gate stood a probable tower-like building about 6 by 7 meters in size. New constructions along the sides narrowed the courtyard to approximately six meters wide. The eastern defenses were reinforced with a bastion, which later became the foundation for the presbytery of the Church of St. Mary Magdalene.
Today, the most visible vestiges include parts of the round bergfried perched on the eastern spur, remains of the adjacent palace, and a vaulted cellar within the core behind the moat. The slope of the castle hill is protected as a natural monument due to the presence of heat-loving (thermophilic) plant species, highlighting both the site’s cultural and natural value.
