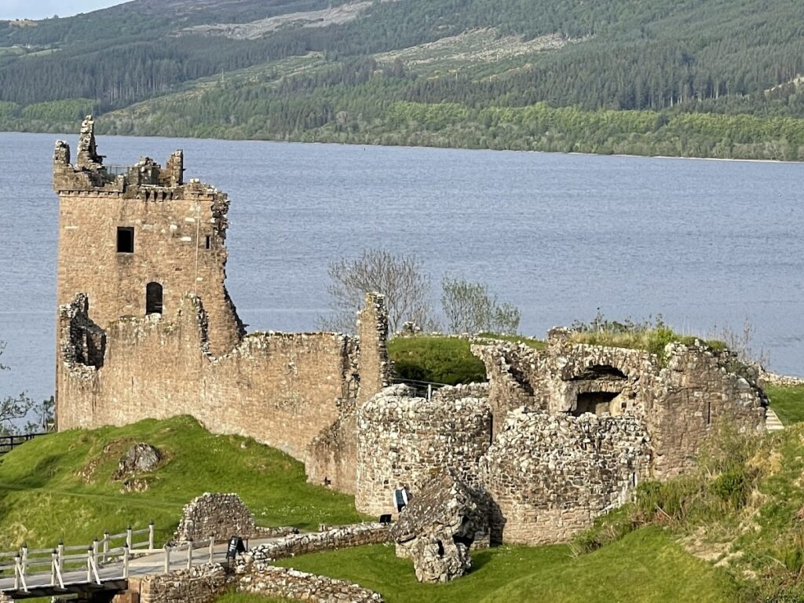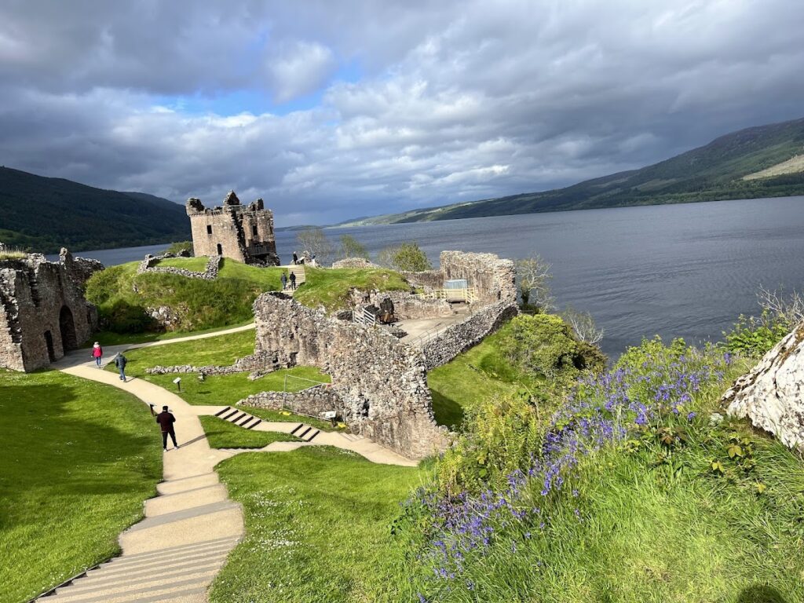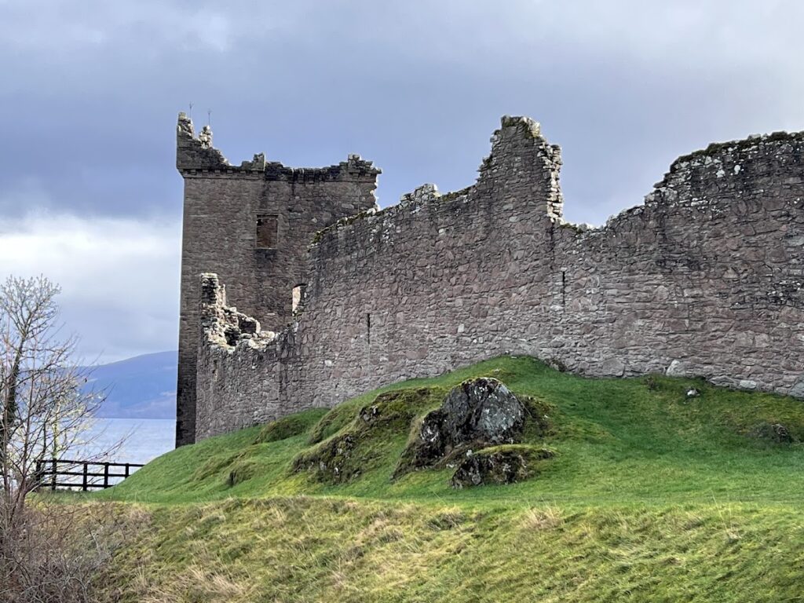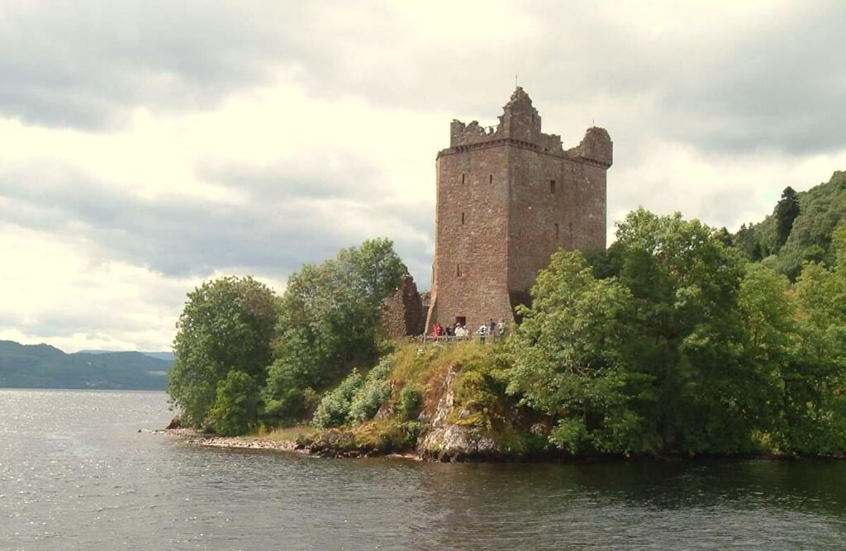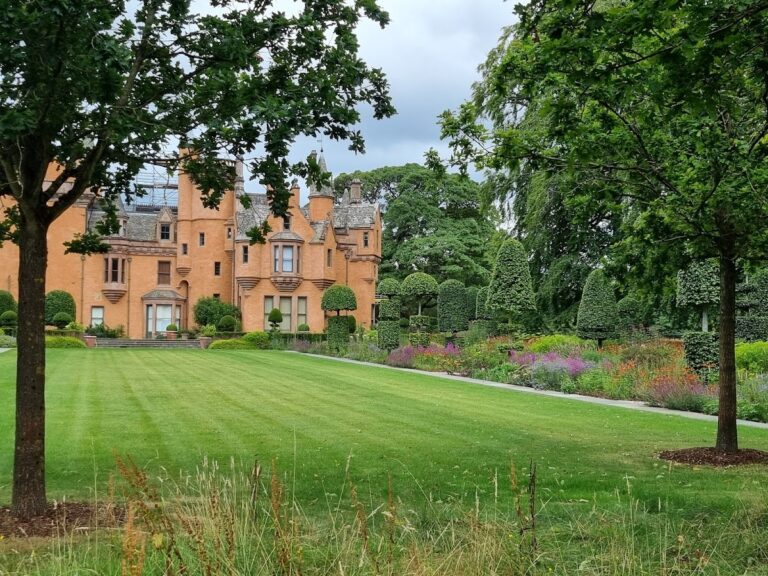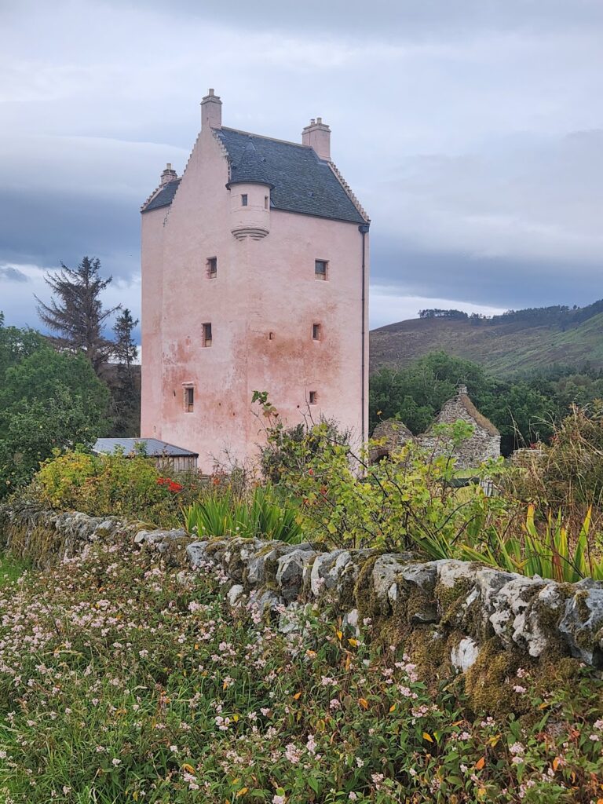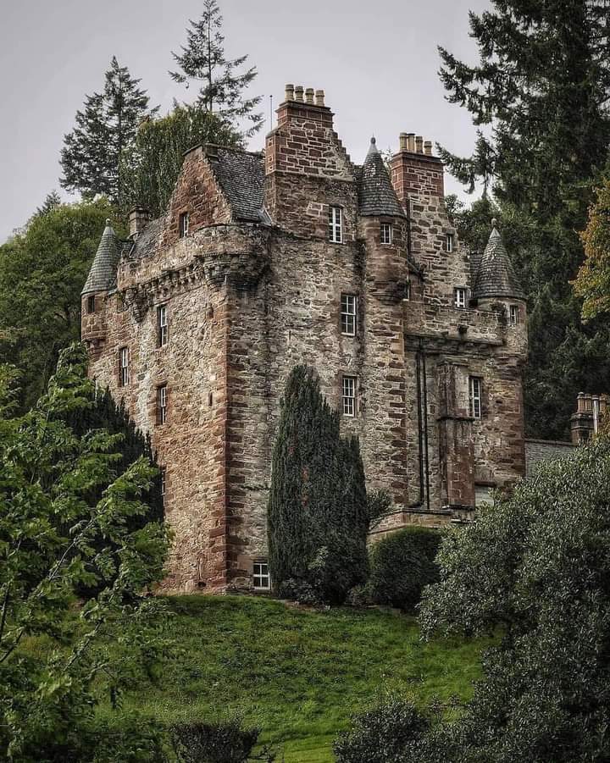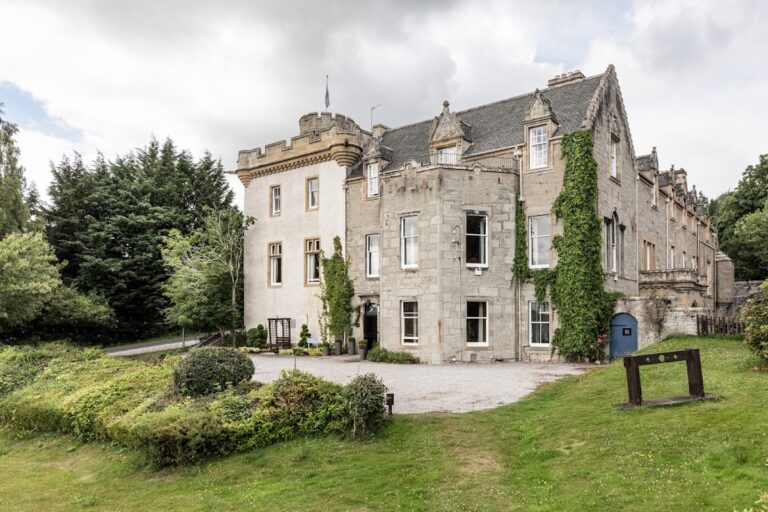Urquhart Castle: A Historic Scottish Fortress by Loch Ness
Visitor Information
Google Rating: 4.5
Popularity: Very High
Google Maps: View on Google Maps
Official Website: www.historicenvironment.scot
Country: United Kingdom
Civilization: Unclassified
Remains: Military
History
Urquhart Castle is situated beside Loch Ness in Drumnadrochit, United Kingdom. The site has a long history of occupation, beginning in the early medieval period and later developing into a medieval fortress constructed by Scottish builders in the 13th century.
In its earliest phase, the area where Urquhart Castle stands was fortified by early medieval peoples. Excavations have revealed remnants of vitrified stonework—stone melted and fused by intense heat—dating between the 5th and 11th centuries. This fortification likely belonged to a Pictish nobleman named Emchath, who was baptized by St. Columba, indicating the site’s importance well before the arrival of the medieval castle.
During the 13th century, the castle was established on this earlier foundation as a motte-and-bailey structure. Initially built under the stewardship of prominent Scottish nobles, it was first granted by King Alexander II to Thomas de Lundin and later passed to Alan Durward. By 1275, ownership transferred to John II Comyn, Lord of Badenoch. Edward I of England captured Urquhart Castle in 1296 during his military campaigns, placing English constables there. However, Robert the Bruce retook the castle in 1307, converting it into a royal stronghold managed by appointed constables.
Throughout the 14th to 16th centuries, the castle was often contested, especially by the MacDonald Lords of the Isles who claimed the nearby earldom of Ross. They frequently raided the area and occupied the fortress intermittently, notably holding it between 1395 and approximately 1410. In 1509, King James IV granted Urquhart and its surrounding lands permanently to John Grant of Freuchie, contingent upon repair and maintenance duties. The Grant family held the castle for centuries despite persistent MacDonald attacks, including the dramatic “Great Raid” of 1545, when the castle was seized and plundered.
The castle underwent ongoing repairs and modifications until around 1623, but it gradually lost favor as a residence. In 1644, Covenanter forces raided Urquhart, expelling Lady Mary Grant and seizing valuables. By 1647, the fortress was largely abandoned. During Oliver Cromwell’s invasion of Scotland in 1650, Urquhart was strategically overlooked in favor of fortifications at either end of the Great Glen.
In the late 17th century, specifically in 1688, Ludovic Grant fortified the castle with 200 men loyal to William of Orange during the Jacobite conflicts. The garrison endured a siege by Jacobite forces until 1690 but withdrew after partially demolishing the gatehouse to prevent enemy use. Following this, the castle fell into ruin, with local residents removing stone for other buildings and the main tower, known as the Grant Tower, losing part of its southern wall in a storm in 1715. Throughout the 18th and 19th centuries, Urquhart Castle remained a picturesque ruin, its dramatic profile overlooking Loch Ness.
In the early 20th century, ownership passed to state hands under the will of Caroline, Dowager Countess of Seafield, and from 1913, the site was managed by government commissioners. Today, Urquhart Castle is protected as a scheduled monument and maintained by Historic Environment Scotland.
Remains
Urquhart Castle occupies a triangular promontory known as Strone Point along the northwest shore of Loch Ness. Its layout stretches roughly northeast to southwest, encompassing an area approximately 150 by 46 meters. The castle is divided into two main enclosures called baileys: the Nether Bailey situated on the northern side near the loch, and the Upper Bailey to the southwest on the highest part of the promontory.
The perimeter is secured by curtain walls, mainly dating from the 14th century, reinforced and altered over time especially within the Nether Bailey where the most extensive ruins survive. Access to the castle from land was protected by a broad, dry moat about 30 meters wide, possibly predating the medieval castle. This moat was crossed via a stone causeway equipped with a defensive drawbridge and protected by an outer walled enclosure resembling a barbican.
Within the Nether Bailey stands the imposing 16th-century gatehouse, designed to protect the main landward entrance. It features two D-shaped towers flanking a vaulted arched passage, which once contained a portcullis—a heavy sliding grille—and double doors. Guardrooms flank the entryway, and above are rooms likely serving as living quarters for the castle’s keeper. Today, collapsed rubble from the partial destruction after 1690 lies around the gatehouse remains.
At the northern tip of the Nether Bailey is the Grant Tower, the castle’s primary tower house and largest surviving building. This roughly square structure, measuring 12 by 11 meters, has walls up to three meters thick. Built atop 14th-century foundations, the existing tower mainly reflects 16th-century construction. Originally five stories tall, it remains the tallest part of the ruins despite the collapse of its southern wall caused by an early 18th-century storm. The tower’s parapet, remodeled in the 1620s, includes small projecting turrets called bartizans at the corners for observation and defense.
Defensive features on the Grant Tower include machicolations—openings in the parapet above doorways that allowed defenders to drop stones or boiling liquids on attackers below. The main western entrance has its own moat and drawbridge, approached from a cobbled courtyard known as the Inner Close, which is separated by a gate from the larger bailey. Inside, access between floors is provided by a circular stairway embedded in the east wall. The tower’s interior contained a great hall on the first floor, living rooms above, and attic chambers housed in turrets. Large windows fitted with small pistol holes beneath them provided light and allowed for defended firing positions.
Adjacent to the Grant Tower are a series of buildings abutting the thick curtain wall on the east side. These include a great hall centrally positioned, private living quarters such as the great chamber and solar (a private room or bedroom), and kitchens to the south. Archaeological evidence also marks the location of a chapel within the bailey, indicated by foundations of a rectangular stone structure on a rocky mound.
The Upper Bailey occupies the highest point of Strone Point and incorporates the earliest fortifications on the site. Vitrified stone remains on its slopes confirm its origin as an early medieval stronghold. During the 13th century, this mound served as the motte (a raised earthwork) of the original castle built by the Durward family. What remains are fragments of a shell keep—a circular defensive wall—along with traces of north and south towers.
A 16th-century watergate set into the eastern wall of the Upper Bailey provides access to the loch shore, likely allowing boats to approach directly. Nearby buildings may have served as stables. South of these lie the remains of a dovecote base, used for raising pigeons, and fragments of 13th-century structures that may have initially been a great hall before being repurposed as a smithy.
Archaeological excavations in the early 20th century and after World War I unearthed a wide array of items, including a 15th-century bronze ewer, medieval coins, personal jewelry, religious crosses, and other artifacts dating from the 13th through 17th centuries. These finds are mostly preserved at the National Museum of Scotland and contribute valuable insight into the castle’s long history as a noble residence and defensive site.
