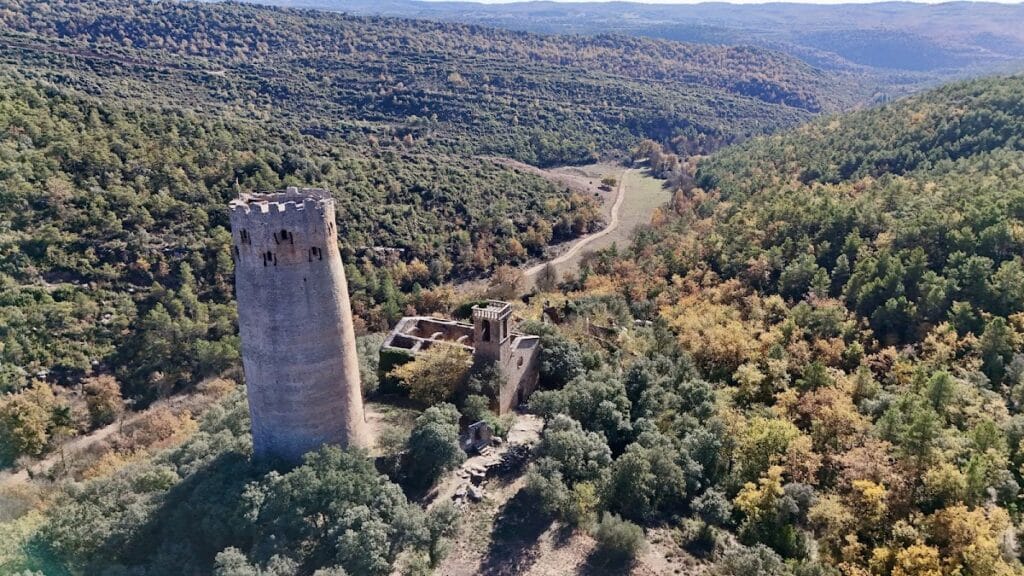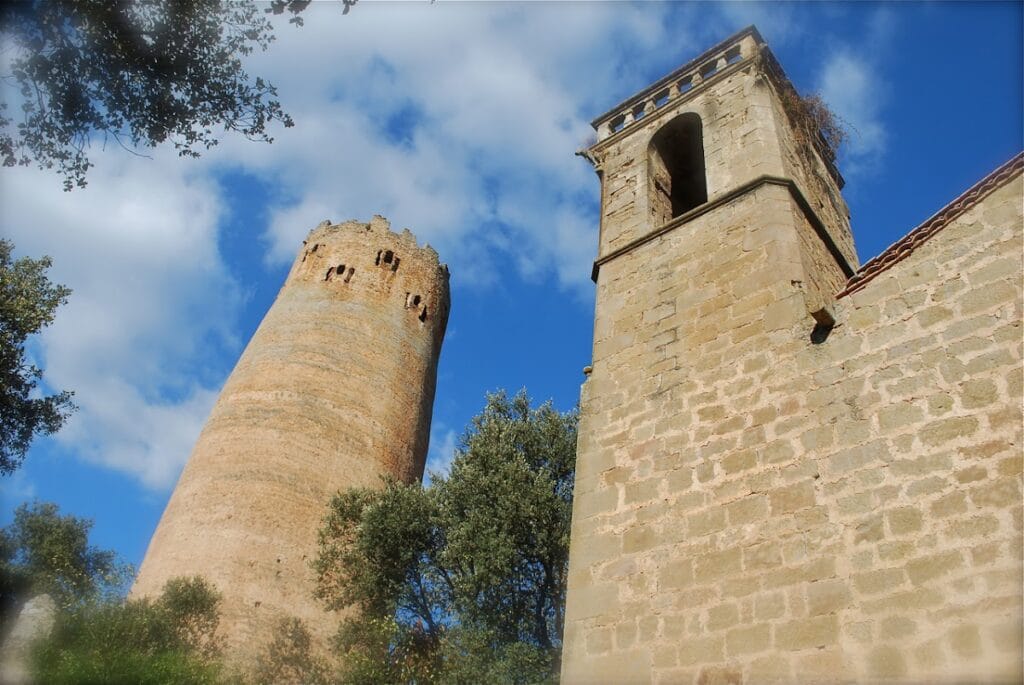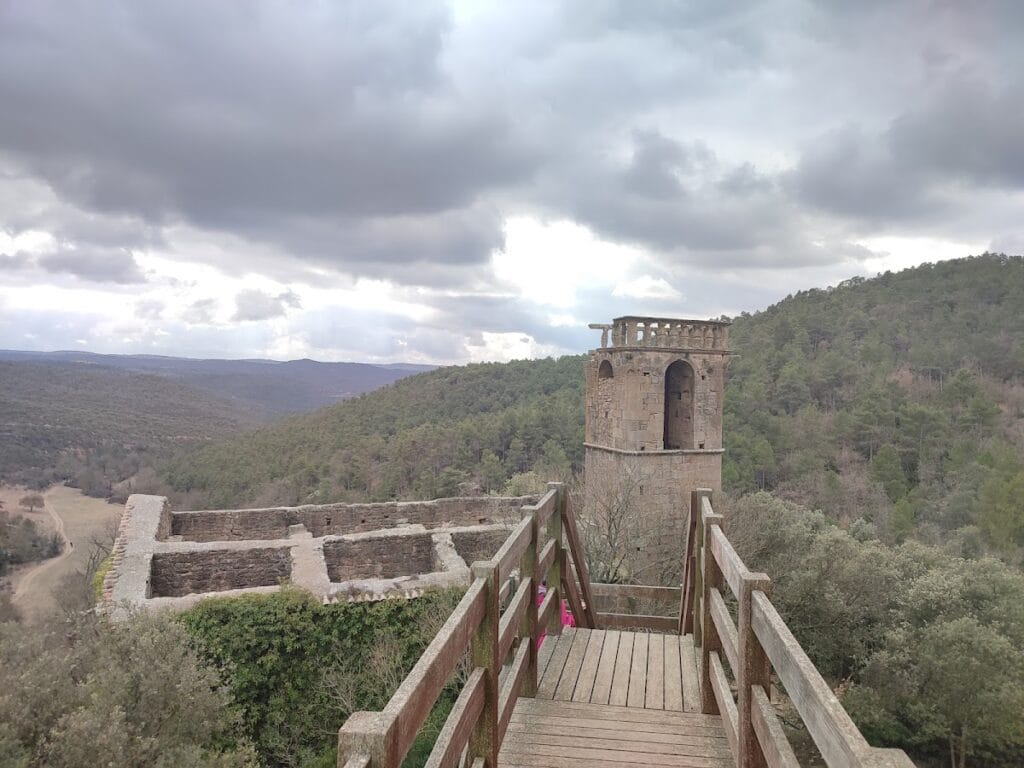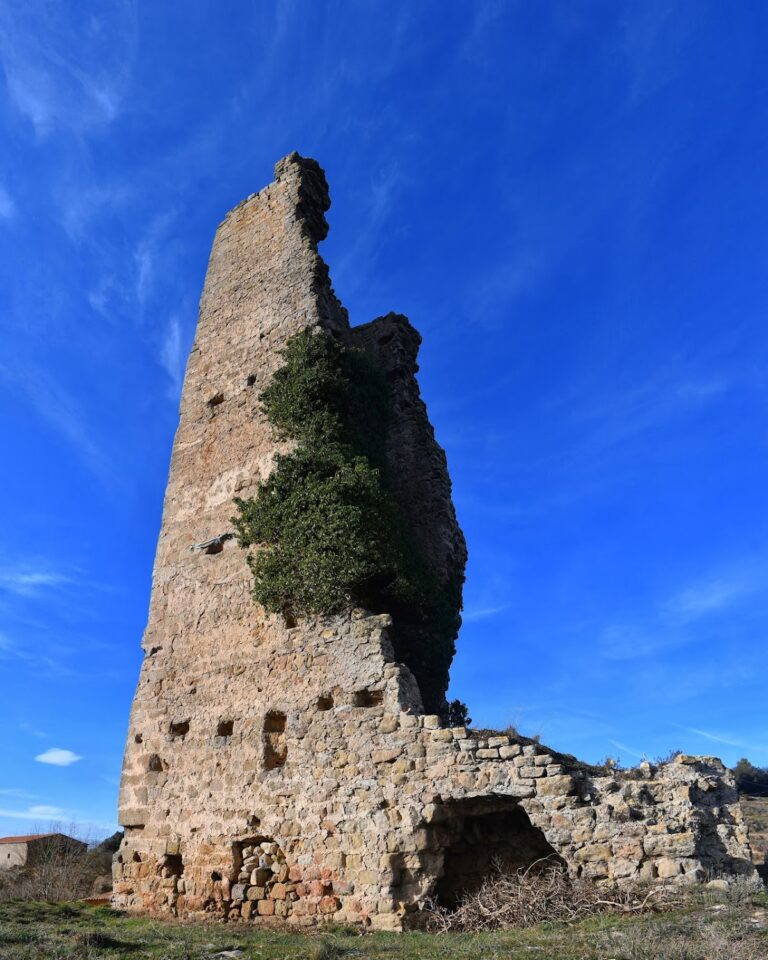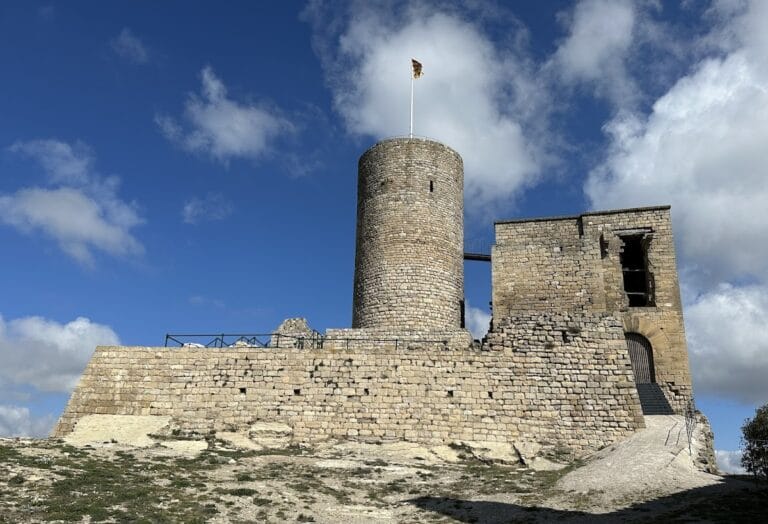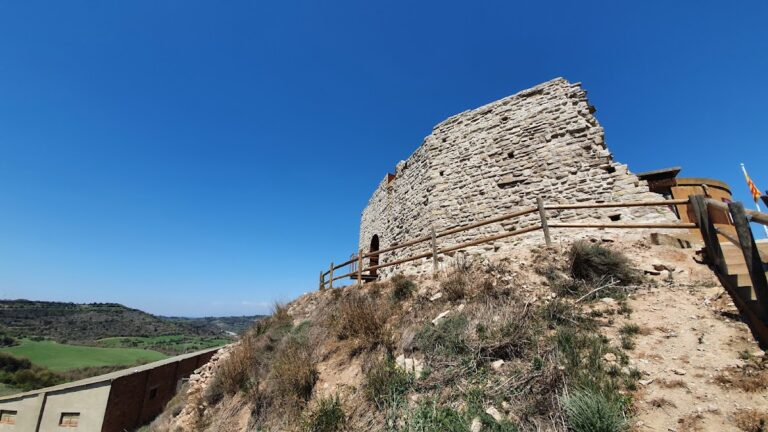Torre de Vallferosa: A Historic Watchtower in Torà, Spain
Visitor Information
Google Rating: 4.7
Popularity: Low
Official Website: invarquit.cultura.gencat.cat
Country: Spain
Civilization: Medieval European
Site type: Military
Remains: Castle
History
The Torre de Vallferosa is a watchtower situated in the hamlet of Vallferosa within the municipality of Torà, Spain. Its origins trace back to a period when the area was influenced by both Muslim and Christian powers, reflecting a complex history of control and use.
Traditional accounts placed the construction of the tower around 970 AD, attributing it to Christian efforts during the Reconquista. It was believed to form part of a strategic chain of watchtowers established to oversee territories regained from Muslim rule. Around 1000 AD, a second circular tower was reportedly added around the original structure to strengthen its defenses.
More recent scientific studies have revised this timeline, suggesting that the tower dates from the 8th or early 9th century, a time that coincides with the Muslim presence in the region. These findings indicate that the tower may have initially served practical roles such as controlling communication routes used for seasonal livestock movements, trade, and tax collection, rather than purely military defense. Later, Christian forces assumed control of the site, adapting its function to changing political circumstances.
The castle known as kastrum de Valle Frausa, incorporating the tower, appears in historical records from 1052 as part of the County of Urgell. By the 12th century, a local noble family named Vallferosa rose to prominence, with Berenguer de Vallferosa noted for donating properties to the monastery of Santa Maria de Solsona in 1195. The following year, 1196, Ramon de Ribelles, a feudal lord loyal to the counts, sold the fortress and its surrounding lands to Bernat and his wife, marking a change in ownership.
Throughout the late medieval period, the fortress passed through various hands. By the late 14th century, it was incorporated into the County of Cardona, which later became a duchy. Administration of the tower’s territory was transferred to the bailiwick of Torà, and the local lord eventually moved residence from the fortress to the nearby Clavells farmhouse. Historically, the tower’s occupants lived there primarily during times of threat or siege, indicating its role as a refuge rather than a permanent home.
Remains
The Torre de Vallferosa stands at 33 meters tall and is a remarkable example of early medieval military architecture in Europe, remaining largely intact without significant alterations since its original construction. The structure combines stone and mortar with rammed earth, an early construction technique involving compressed layers of earth, reflecting a transition toward more durable building methods.
The tower’s entrance is notable for being positioned 10 meters above ground level, accessible originally only by a retractable rope ladder. This elevated door served as a defensive measure, making it difficult for attackers to enter. Inside, the tower features a sophisticated defensive design, especially visible on the fourth floor, where a unique system of arrow slits allows defenders to cover a wide field of fire. These slits are unusually thick and protected by diagonal wooden elements, permitting archers to shoot above and through a lower opening that could be closed with a wooden panel. This arrangement is unlike any other known in medieval fortifications.
Originally, the tower’s construction followed one of two theories: some scholars propose three main building phases starting around 970 AD, with the first tower reaching about 23 meters high, a second tower added around 990 AD to enhance defense and visibility, and interior modifications in the 11th century introducing battlements. However, more recent multidisciplinary research suggests that both the inner and outer towers were constructed simultaneously during the 8th or early 9th century as a single project. Subsequent alterations in the 11th century included installing an interior spiral staircase made from gypsum concrete, as well as diaphragmatic arches supporting upper floors. Later changes in the 13th or 14th centuries added the roof dome and battlements on the top.
The first floor houses a vaulted chamber filled with rubble today. Its original purpose remains uncertain, with possibilities including storage, a prison cell, a cistern for water, or the start of a secret passage intended to supply the fortress during sieges.
One of the tower’s most exceptional features is found on the fourth floor, where part of a Romanesque ceiling remains completely unaltered. This includes a finely carved stone dome and an original segment of the interior spiral staircase resting upon a supporting arch. Such preservation of Romanesque architectural elements within a military tower is unique in Europe.
The tower is perched approximately 50 meters above the nearby Barranc dels Quadros ravine and lies close to the church of Sant Pere de Vallferosa. Access to the site is limited to a footpath descending from the LV-3005a road, emphasizing its strategic yet secluded position.
