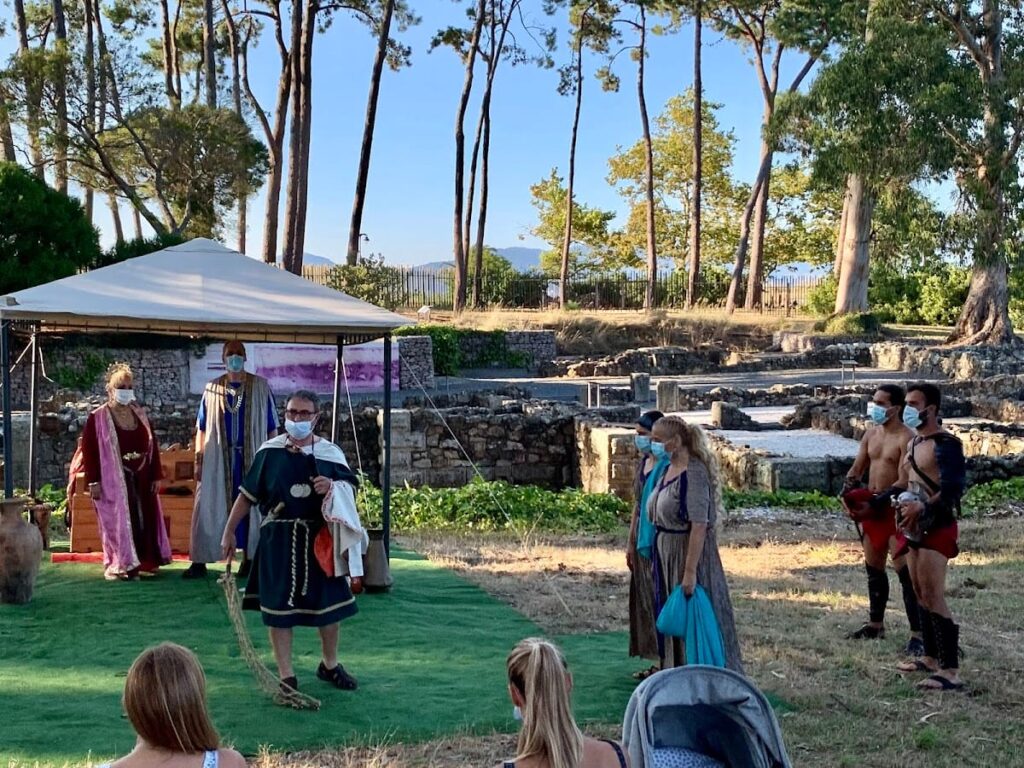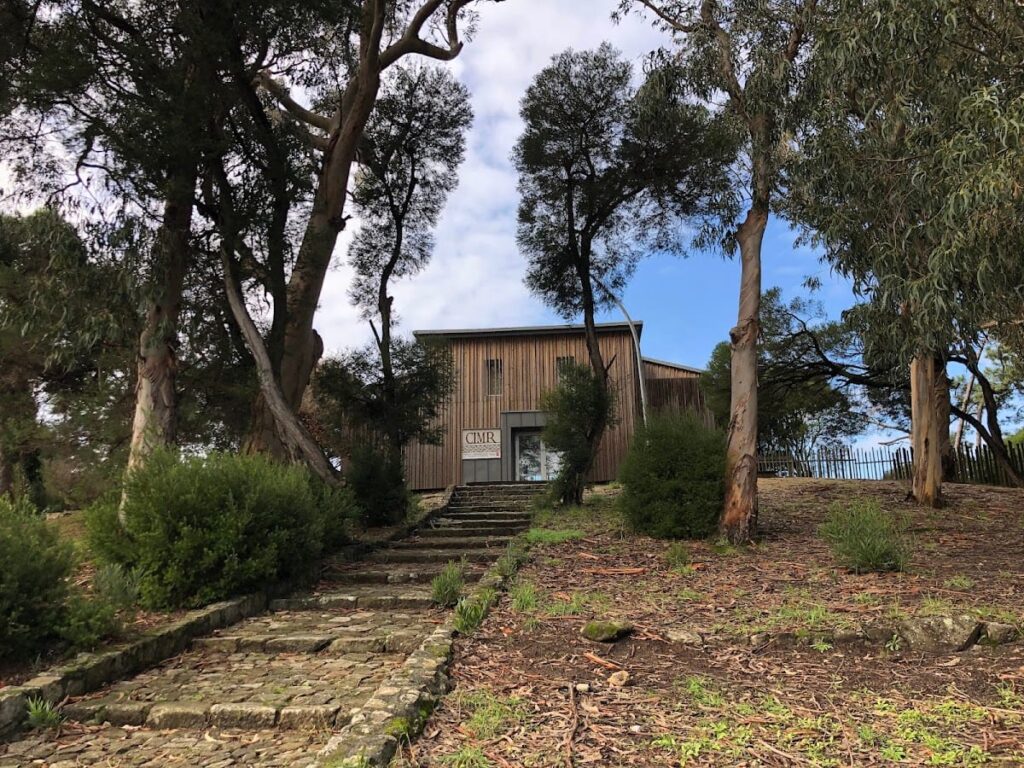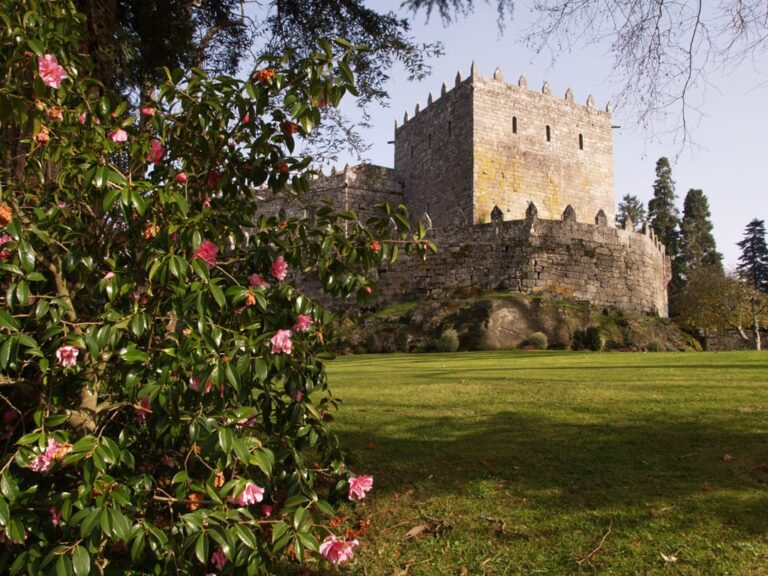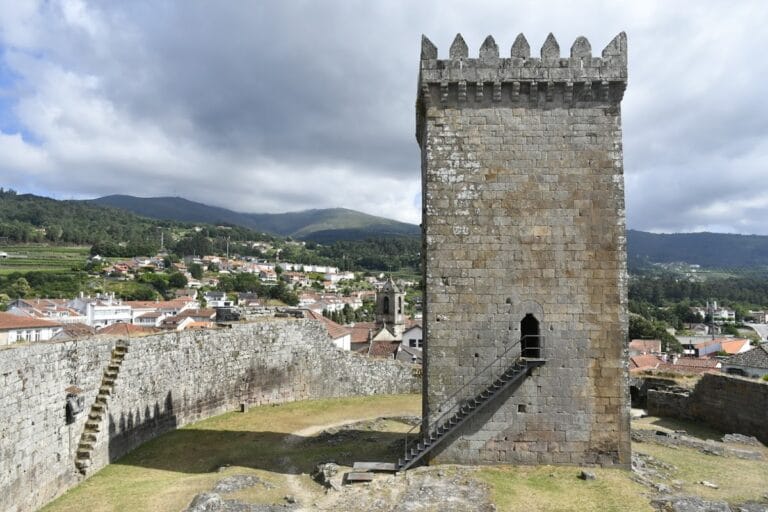Toralla Roman Villa: A Late Roman Coastal Estate in Galicia, Spain
Visitor Information
Google Rating: 4.4
Popularity: Low
Google Maps: View on Google Maps
Official Website: www.turismodevigo.org
Country: Spain
Civilization: Roman
Remains: Domestic
History
The Roman villa of Toralla is situated on a small cape between the beaches of Vao and Canido near Vigo, in the region of Galicia, Spain. It was established and inhabited during the late Roman Empire, specifically between the 4th and 5th centuries AD.
Before the villa’s construction, the island of Toralla hosted a pre-Roman castro settlement, a type of fortified village common in the region. This settlement was abandoned around the 1st century AD. Nearby, a Roman cemetery was discovered, likely used by the villa’s inhabitants.
The villa developed in the context of the nearby vicus, a Roman urban center founded in the 1st century AD. The vicus grew in its manufacturing production, especially related to marine resources such as salt and fish products. However, by the 3rd century, a crisis led to the end of centralized salt production at Vicus. This economic shift caused the rise of smaller, dispersed production sites like Toralla, which specialized in salt extraction and fish salting.
In the 20th century, modern developments including a bridge and housing projects partially damaged the archaeological remains. The villa was rediscovered in the 1920s by the Mirambell family, who owned the land and later donated it to the city of Vigo. Excavations revealed the villa’s extent, and further discoveries in 2013 beneath the Mirambell family house suggested the site is larger than initially thought.
Remains
The Roman villa of Toralla is a modest coastal estate composed of several independent buildings arranged according to the natural slope of the terrain. The site is divided into two main parts: the residential area, known as the pars urbana, and the production area, called the pars rustica.
The main residence, where the villa’s owner lived, features a rectangular floor plan typical of Atlantic Roman villas. Its length is three times its width, showing careful architectural design. The house is organized around a long corridor with a wooden pillar-supported portico on each side. A notable element is the thermal complex, which includes cold, warm, and hot baths. These baths were heated by a hypocaust system, an ancient Roman method that circulated hot air beneath hollow floors to warm the rooms and water.
About four meters from the main house stands a secondary building, likely used as quarters for servants. The production area contains structures related to the villa’s economic activities, such as saltworks, sheds, granaries, and storage spaces. These facilities supported the extraction of salt and the salting of fish, key industries in the region during the late Roman period.
The remains include well-preserved walls, tiles, and bricks, all uncovered through extensive archaeological excavations. The site is enclosed by a wooden fence and features informational panels. Recent archaeological work beneath the foundations of the Mirambell family house revealed additional structural elements, indicating the villa’s footprint extends beyond the previously known boundaries.










