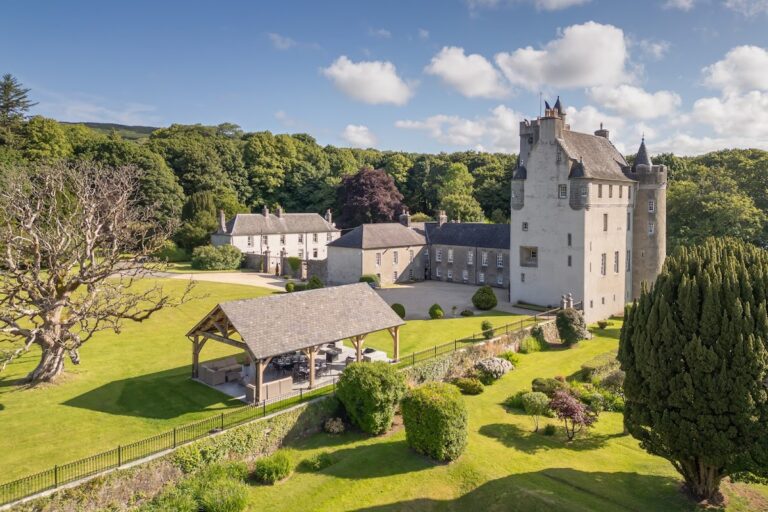Thomaston Castle: A Medieval Scottish Stronghold Near Maybole
Visitor Information
Google Rating: 4.1
Popularity: Very Low
Google Maps: View on Google Maps
Country: United Kingdom
Civilization: Unclassified
Remains: Military
History
Thomaston Castle stands near the village of Maybole in Scotland, originally constructed during the medieval period by the Scottish nobility. Its origins trace back to the 13th century, when it was likely built by Thomas Bruce, a nephew of the famous King Robert the Bruce. This connection places the castle within the influential circle of Scotland’s royal family in the late Middle Ages.
By the early 1500s, specifically around 1507, ownership of Thomaston Castle had passed to the Corries of Kelwood. During their tenure, they expanded the castle’s living spaces by adding a residential tower, marking an important phase of development beyond the initial fortifications. This enhancement reflects changing needs of comfort alongside defense in Scottish noble residences of the period.
Around 1632, the castle came into the possession of the MacIlvaine family through marriage. Alan McIlvaine, who was born in Ayrshire in 1500, was an early member connected to this lineage. The MacIlvaines were known to have supplied wine to the nearby Earls Kennedy, owners of Culzean Castle, indicating a network of aristocratic trade and social ties. Thomaston Castle remained occupied until roughly the year 1800, after which it ceased to serve as a residence.
Today, Thomaston Castle is protected as a Scheduled Monument in recognition of its historical importance and legacy within the Scottish medieval landscape.
Remains
The remnants of Thomaston Castle reveal a classic medieval defensive layout adapted for residential use in later centuries. Situated atop a natural hill, the site benefits from surrounding slopes and an enclosing ditch, which appears to have formed naturally rather than being deliberately excavated, providing a strategic location overlooking the surrounding land.
The principal structure that survives is a mostly 16th-century L-shaped tower house, which rises to three stories. The building includes a long main block aligned from southwest to northeast, with a shorter wing extending from it toward the northwest to southeast. Nestled in the inner corner formed by these two wings on the southern side is a rectangular stair tower. This stair tower grants access to the castle’s entrance at its base, linking the floors internally and facilitating movement throughout the residence.
Along the battlements, the parapet is adorned with corbelled stones known as kraagstenen. These stones project outward to support the walkway along the top of the walls, allowing defenders to survey the area and defend the castle if necessary. Evidence of the castle’s internal organization includes a passageway that once led from the ground floor of the short southern wing into an enclosed courtyard, which would have been a central outdoor space within the castle’s footprint.
In the 20th century’s latter half, a hay barn was constructed on the northern side of the castle grounds, marking a shift toward agricultural use of the property. Presently, the castle stands in a ruined state, with portions of the masonry regularly collapsing into the courtyard. Alongside the historic ruins, newer construction in the form of a modern house has been added within the site’s boundaries, blending contemporary elements with the castle’s medieval fabric.







