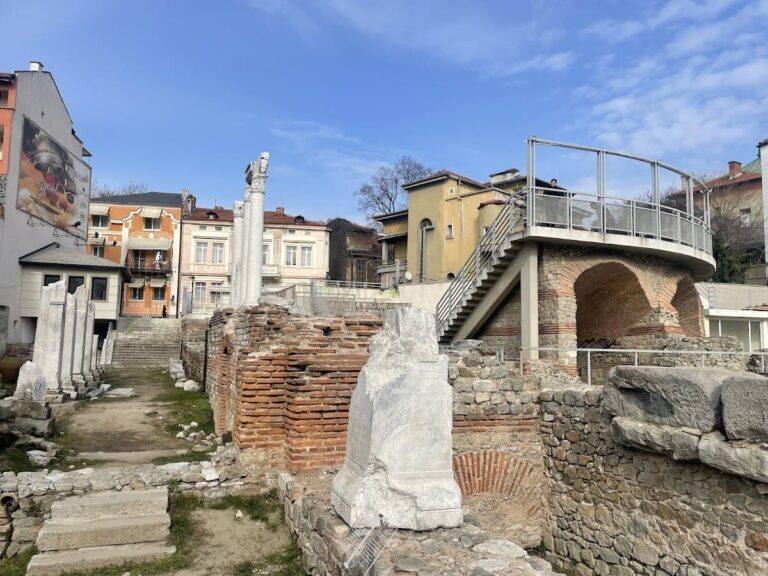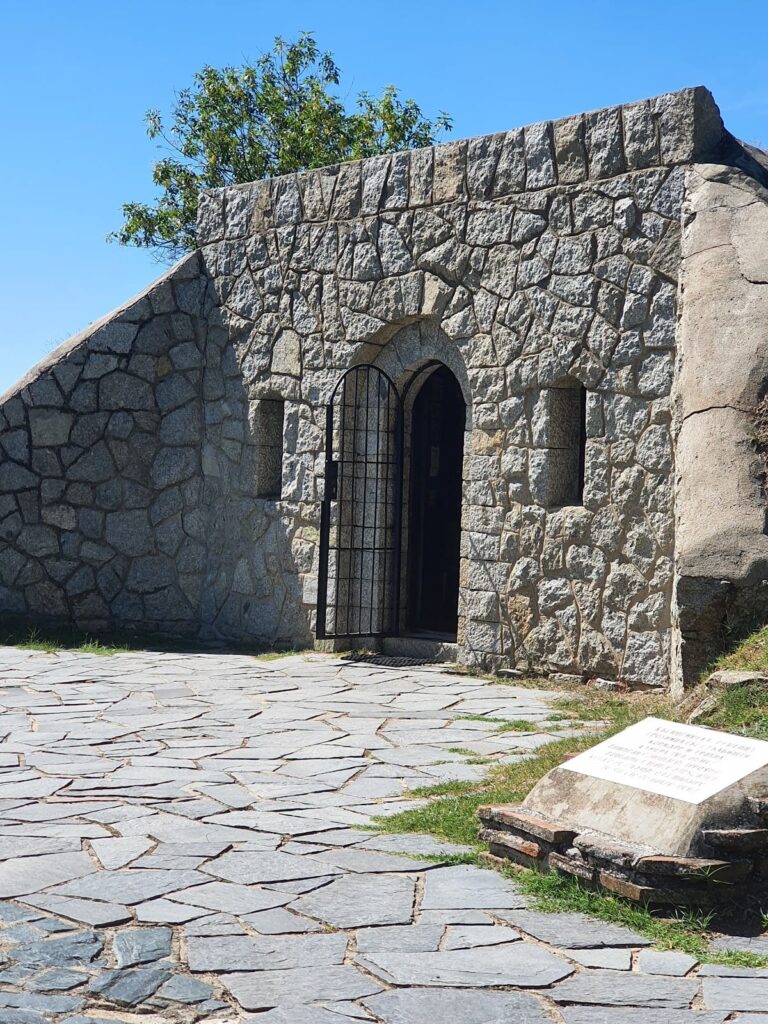Episcopal Basilica of Philippopolis: An Early Christian Monument in Plovdiv, Bulgaria
Visitor Information
Google Rating: 4.8
Popularity: Medium
Google Maps: View on Google Maps
Official Website: www.plovdivmosaics.org
Country: Bulgaria
Civilization: Byzantine
Remains: Religious
History
The Episcopal Basilica of Philippopolis was built in the ancient city of Philippopolis, now modern Plovdiv, Bulgaria. Constructed in the mid-4th century AD, it was erected over the remains of an earlier structure that may have dated back to the 1st century AD.
From the 4th to the 6th centuries, the basilica served as the seat of the bishop and was the largest early-Christian church in Bulgaria, as well as one of the largest in the Balkans. Its size and prominence indicate a substantial Christian community and the high status of Philippopolis during Late Antiquity.
The basilica was abandoned and destroyed following a significant earthquake in the 6th century. After this event, the site fell out of use and was buried over time. The surrounding urban area included other important early Christian buildings, such as the Small Basilica and the Late-Antique Irene Building, which together illustrate the development of Christian architecture and art in the region.
The site remained hidden until excavations uncovered it between 1982 and 1986. Further archaeological work continued until 2017, revealing the full extent of the basilica and its artistic features. Today, the basilica is recognized as a key monument reflecting the transition from pagan to Christian culture in Philippopolis.
Remains
The Episcopal Basilica is a large three-nave building measuring about 83 to 86 meters long and 36 to 38.5 meters wide. It features an eastern apse, a western entrance hall called a narthex, and a colonnaded courtyard on three sides. The aisles are separated from the central nave by a series of 14 supports alternating between marble columns and masonry piers.
The presbyterium, a raised platform for the bishop and clergy, is located in the central nave. It is decorated with marble and enclosed by an altar screen, creating a special area for liturgical functions. A walkway around this space allowed laypeople to approach the apse for veneration.
The basilica has five entrances on its western side, three opening into the central nave and one each into the northern and southern aisles. The floors cover over 2,000 square meters and contain three layers of mosaics laid between the early 4th and mid-6th centuries. These mosaics were made using small natural stone pieces called tesserae, sourced locally from the Rhodope Mountains.
The earliest mosaic layer in the central nave is monochrome and features large geometric patterns such as intersecting octagons and swastika-like meanders. The second layer, mainly in the side aisles and porticos, shows colorful geometric and ornamental designs with Christian symbols like crosses and Solomon knots. The third layer, from the late 5th and early 6th centuries, includes complex patterns and images of vases, flowers, and over 100 birds, including a prominent peacock symbolizing immortality.
Architectural remains include marble bases, capitals, column fragments, and stylobates, large marble blocks forming the column foundations. Stucco decorations and wall paintings survive on the low brick walls dividing the naves. The basilica was built over earlier monumental structures and connected by a wide street to the nearby Late-Antique Irene Building, showing careful urban planning.










