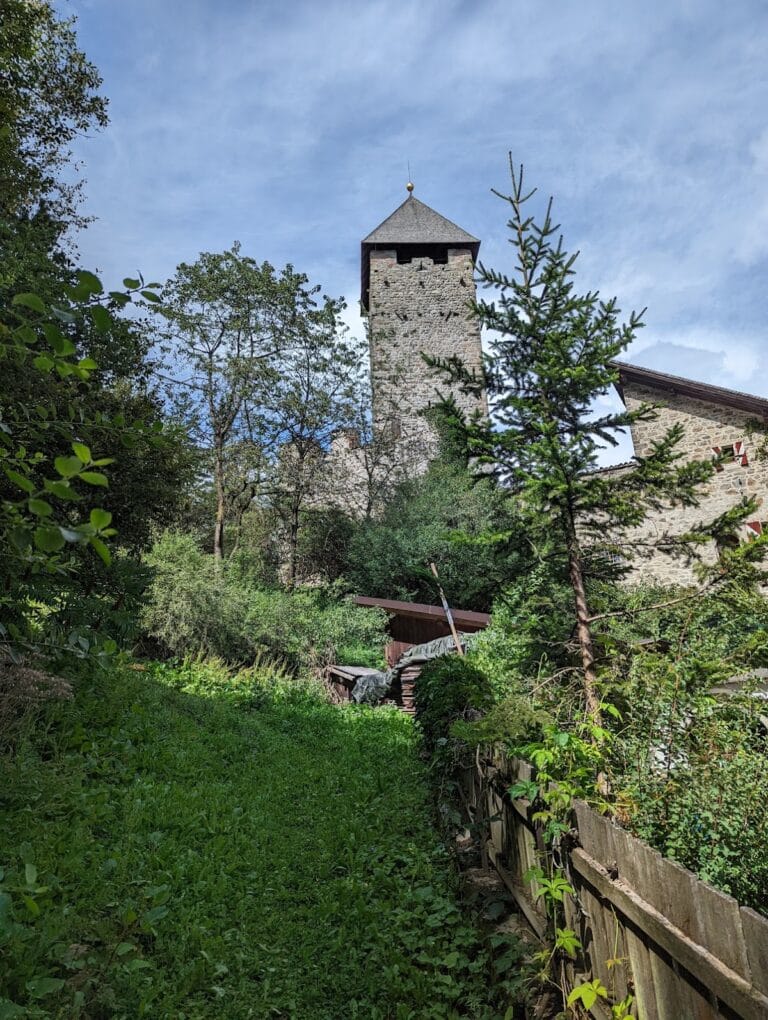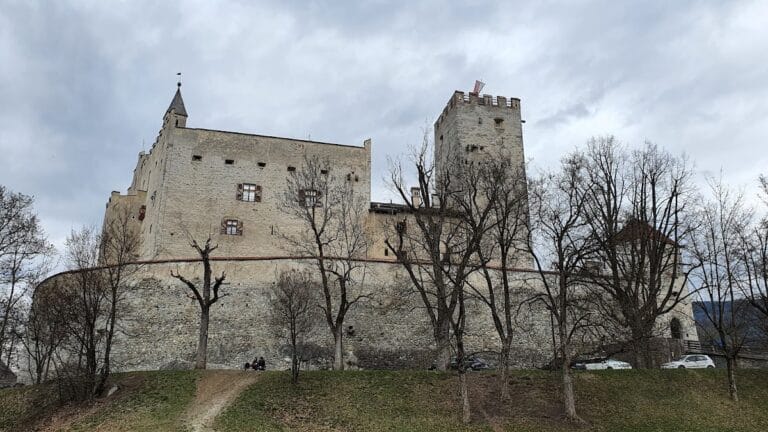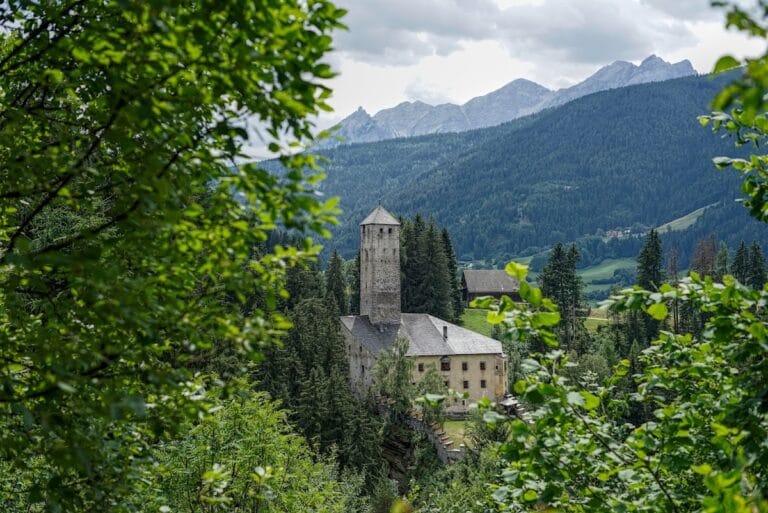Taufers Castle: A Medieval Fortress in Campo Tures, Italy
Visitor Information
Google Rating: 4.6
Popularity: Medium
Google Maps: View on Google Maps
Official Website: www.burgeninstitut.com
Country: Italy
Civilization: Medieval European
Remains: Military
History
Taufers Castle is located in the municipality of Campo Tures in modern-day Italy. It was originally constructed and inhabited by feudal lords associated with the Germanic medieval nobility. The first written record of the castle dates to 1224, linking it to the noble family of Taufers whose presence in the region can be traced back to shortly after 1091. By 1136, the family’s status and lordship were already established, marking the early medieval origins of the site.
During the 13th century, the castle served as the stronghold of the Taufers family, designed to oversee and protect the Aurino valley. Its initial layout included a tall residential watchtower known as a bergfried, living quarters for the lords, and a collection of smaller buildings, all encircled by a fortified stone wall set atop a steep rock at nearly 1,000 meters above sea level. This position allowed control over the surrounding landscape and access routes.
In the 15th century, the castle came into the possession of the noble von Fieger family. As vassals to the Austrian dukes, the von Fiegers undertook significant renovations aimed at strengthening the castle’s defenses. They expanded its fortifications through the addition of towers equipped with gates and drawbridges, enhancing its ability to repel attackers and secure its approaches.
The year 1456 marked a shift when Duke Sigismund of Austria sold Taufers Castle to the bishops overseeing the diocese of Bolzano and Brixen. Under ecclesiastical ownership, the complex was enlarged with numerous additional buildings serving both residential and service purposes. The bishops also enhanced the protective structures, developing a sophisticated gate system composed of multiple defensive towers and drawbridges to safeguard the entry points.
After the 17th century, Taufers Castle entered a prolonged period of decline. Many of its buildings suffered deterioration and partial collapse as maintenance waned. The fortress eventually fell into ruin, signaling the end of its role as a noble residence and stronghold.
In the early 20th century, the castle’s ruins were purchased by Ludwig Lobmeyr, owner of the renowned company J. & L. Lobmeyr. Recognizing the site’s historical value, Lobmeyr initiated extensive restoration efforts, rebuilding collapsed walls and refurbishing interior rooms to revive parts of the castle’s former structure.
Since 1977, ownership has passed to the South Tyrolean Castle Institute, which has continued comprehensive restoration work. These efforts have included preserving facades, renovating interior spaces, and restoring the castle’s coherent appearance, ensuring the survival of its historical fabric into the present day.
Remains
Taufers Castle occupies a natural mountain ridge overlooking the Tauferer Valley, controlling access to the Ahrntal. Its ground plan follows an oval shape, carefully adapted to the terrain’s contours. The construction primarily employs rubble stone masonry laid in a herringbone pattern, known technically as opus spicatum, a method contributing to the fortress’s robust walls.
On the northern side of the complex stands the bergfried, the main defensive tower. Adjacent to it is the “Breiter Turm,” a residential tower that also formed part of the castle’s northern defenses. The western section is dominated by the palas, a large hall that was later converted into a granary and adapted for event use in the late 20th century. The southern side is marked by another palace-like building, while the eastern area contains the main entrance along with former stable buildings.
Within the castle grounds, a smithy served metalworking needs, situated near a rock-cut cistern that provided essential water storage. Both are located towards the northern part of the site, demonstrating the castle’s self-sufficiency. The original gate complex was sophisticated, featuring multiple defensive towers and mechanisms for drawbridges designed to control access and improve security. While most of these structures survive only in details and foundations, an outdoor reconstruction of the outer access bridge over a neck ditch was completed in 2012 to demonstrate the castle’s medieval defensive arrangements.
Altogether, the castle contains 64 rooms, with approximately twenty-four of these panelled and accessible. Key interior spaces include a chapel with frescoes attributed to the school of Friedrich Pacher, a notable Tyrolean painter, and a replica Romanesque crucifix displayed at the altar. The owner’s chambers feature elaborate canopy beds reflecting noble status.
Other important rooms comprise a large library equipped with a tiled rider stove, an armory housing medieval weaponry, a courtroom for administering justice, as well as a prison and a torture chamber, documenting aspects of the castle’s function as a seat of power and law. The Knight’s Hall contains portraits of descendants of Tyrolean noble families who studied under Beatrix von Fieger during the mid-16th century.
The bergfried itself underwent reconstruction between 1969 and 1972 as part of modern restoration campaigns, ensuring its preservation as a prominent feature of the castle’s silhouette. Today, Taufers Castle stands well conserved thanks to ongoing maintenance, retaining much of its original character and architectural integrity.









