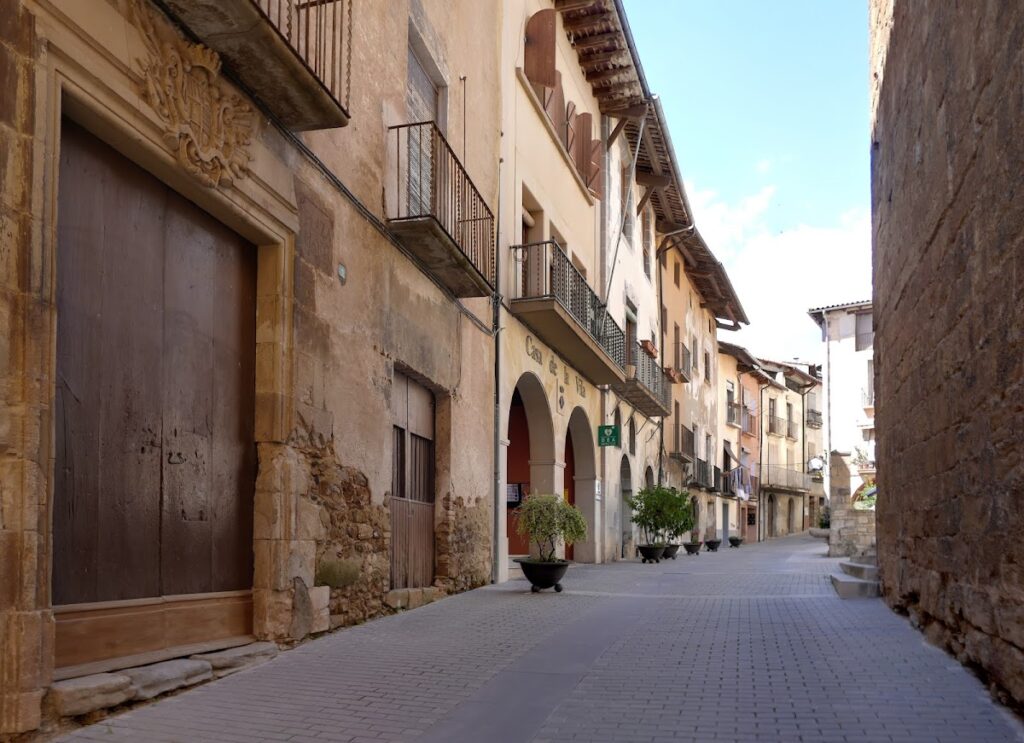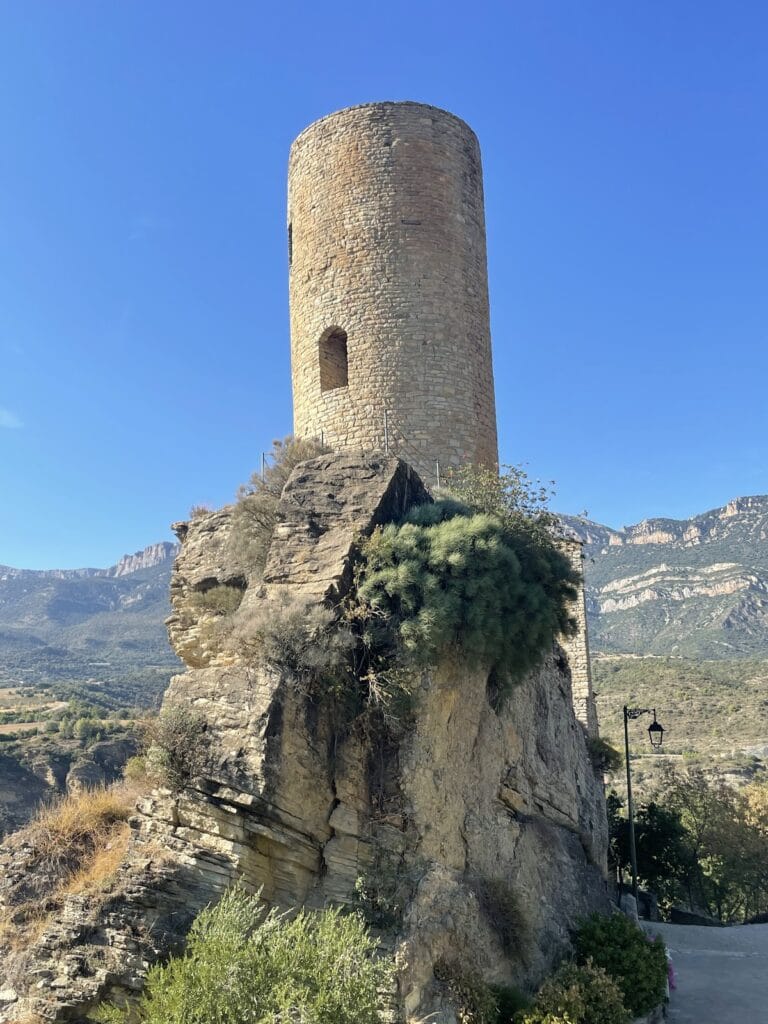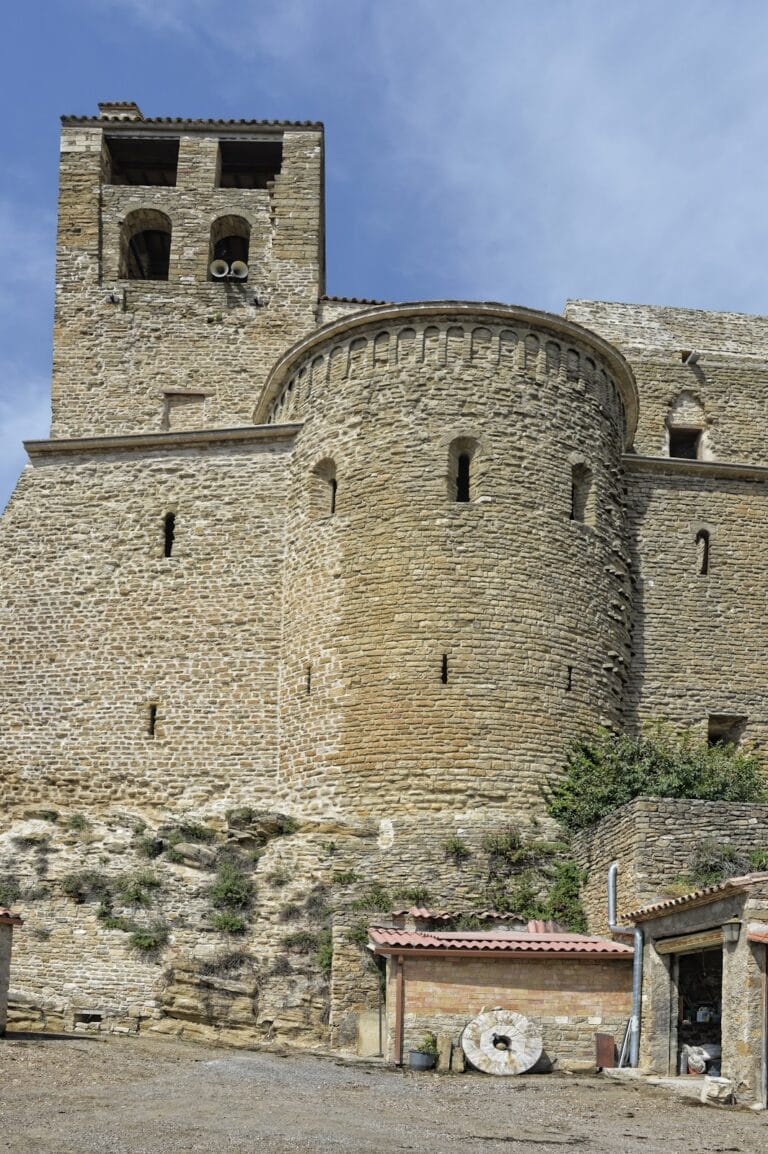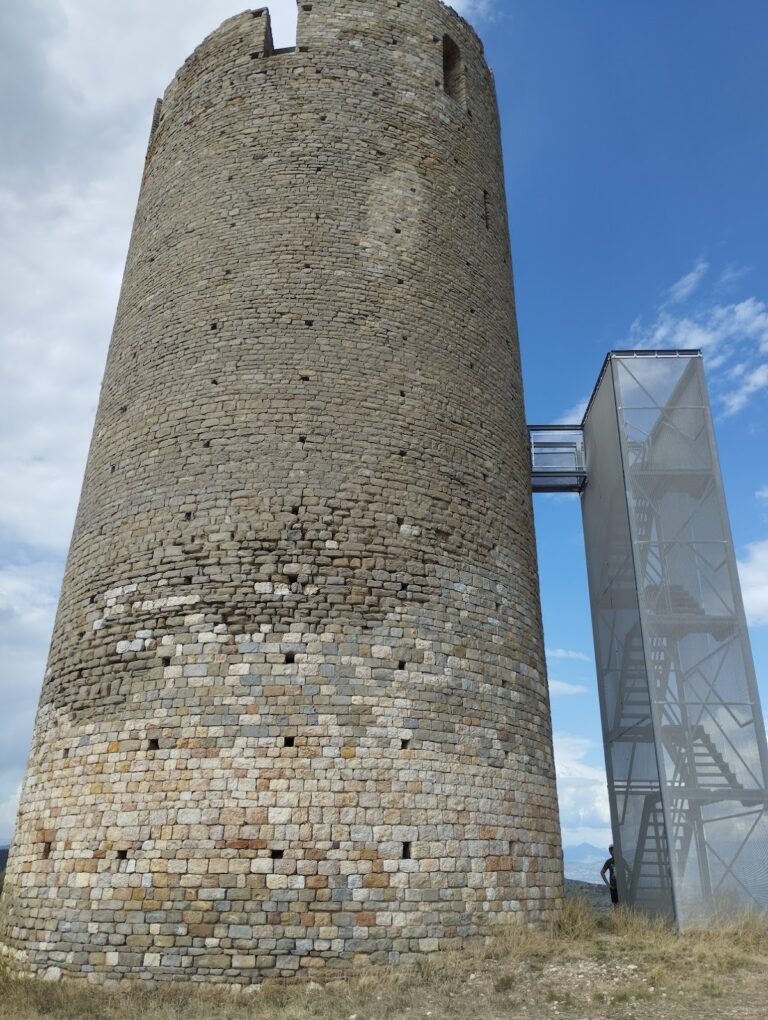Talarn Castle: A Medieval Fortress and Administrative Center in Spain
Visitor Information
Google Rating: 4.4
Popularity: Very Low
Google Maps: View on Google Maps
Country: Spain
Civilization: Unclassified
Remains: Military
History
Talarn Castle is located in the municipality of Talarn in Spain and was originally built by medieval Christian rulers. The fortress and its surrounding settlement have played a continuous role in the history of the Pallars Jussà comarca, reflecting the shifting political and military landscape of the region.
The earliest records of Talarn Castle date to the mid-11th century, with documents from 1055 and 1056 describing its domain as marking the northern boundary between the castles of Mur and Llimiana. In 1064, Count Ramon VI of Pallars Jussà placed the castle under the control of his cousin Artau I of Pallars Sobirà as a form of pledge, demonstrating the strategic importance of the fortress within local noble networks. By 1079, Ramon VI had granted Talarn in fief to his castellan, Ginaman Hug, establishing a feudal chain that underscored the castle’s significance and broad jurisdictional reach.
The 13th century saw the emergence of prominent castellans from the Mur and Vilamur families. In 1338, Arcard de Talarn formally acknowledged King Peter III’s authority by paying homage for the castle, a ceremony reflecting the ties between local lords and the crown. During the early 14th century, royal finances led to recurrent pawning of the castles of Talarn and Orrit. This financial strain culminated in 1357 when King Peter IV sold them to Arnau Roger, Count of Pallars, for 71,000 sous, transferring firm control into the hands of local nobility.
Talarn’s role expanded further in 1455 when it was designated as the capital of the sotsvegueria, a sub-delegation of Pallars. The sotsveguer, or deputy governor, took up residence in Talarn and subsequent holders of this office were required to be natives of the town, reinforcing its regional administrative importance. The castle witnessed military conflict in 1476 when it was captured by mercenary forces led by Lluís de Mudarra. Later, in 1562, it was seized by Huguenot troops under the command of the Count of Foix, highlighting its ongoing strategic value amidst religious and political turmoil.
In the early 18th century, King Philip V established Talarn as the seat of a corregimiento, an administrative division within the Spanish Crown’s territorial organization. This role lasted until 1834, when the corregimiento was moved to Tremp, reflecting changing patterns in local governance and regional administration.
Remains
Talarn Castle was constructed at the highest and most eastern point of the medieval walled town, commanding a vantage point over the surrounding area. Today, the ruins include significant fragments such as the Prison Tower and the Pla del Castell, the area that once functioned as the main courtyard of arms. The Prison Tower is a circular structure measuring about 2.7 meters in diameter and rising roughly 6 meters high. It features two ledges located at approximately 2.9 and 3.9 meters above ground level. The walls surrounding this tower are notably robust, with thickness reaching around 1.8 meters. Architectural analysis dates this construction to the 11th century.
Nearby the Prison Tower lie additional remains of the original castle, including parts of its church. Although these are heavily obscured by buildings that were erected later on the castle site, they hint at the complex’s religious dimension within the fortress. These fragments testify to the castle’s layered history and prolonged use.
At the base of the castle, a fortified village evolved. Initially a castral (castle-centered) settlement, the village expanded through the extension of the castle’s walls to enclose the medieval houses within a protective perimeter. The village later became a seat for regional nobility, whose presence led to modernization of many of the medieval homes and the construction of manor houses to accommodate prominent Pallars families.
The fortified village includes several distinct towers dating from the 13th to 14th centuries, constructed after the original castle. Among them stands the Soldevila Tower to the east, built with large, well-laid ashlar blocks demonstrating advanced masonry skills. To the west is the Caps Tower, which contrasts with its use of smaller, irregular stones. North of the Caps Tower, traces remain of an almost vanished angle tower, while behind the church of Saint Martin, remains of another tower are identifiable by a rounded fragment of masonry. These towers collectively formed part of the village’s defensive network.
The street layout of the walled village preserves much of its medieval character, organized around three primary thoroughfares. The central street, known as “del Mig” or “del Forn,” begins just north of the church. Parallel to it runs the “Nou” or “de Pau Coll” street, connecting the Soldevila Portal in the southeast to the Portal of the Torre dels Caps in the northwest. A northern street passes by the castle area and the Vilanova (also called del Gall) square on the village’s west side. Smaller alleyways interlink these main routes, creating an intricate medieval urban fabric that has endured through the centuries.







