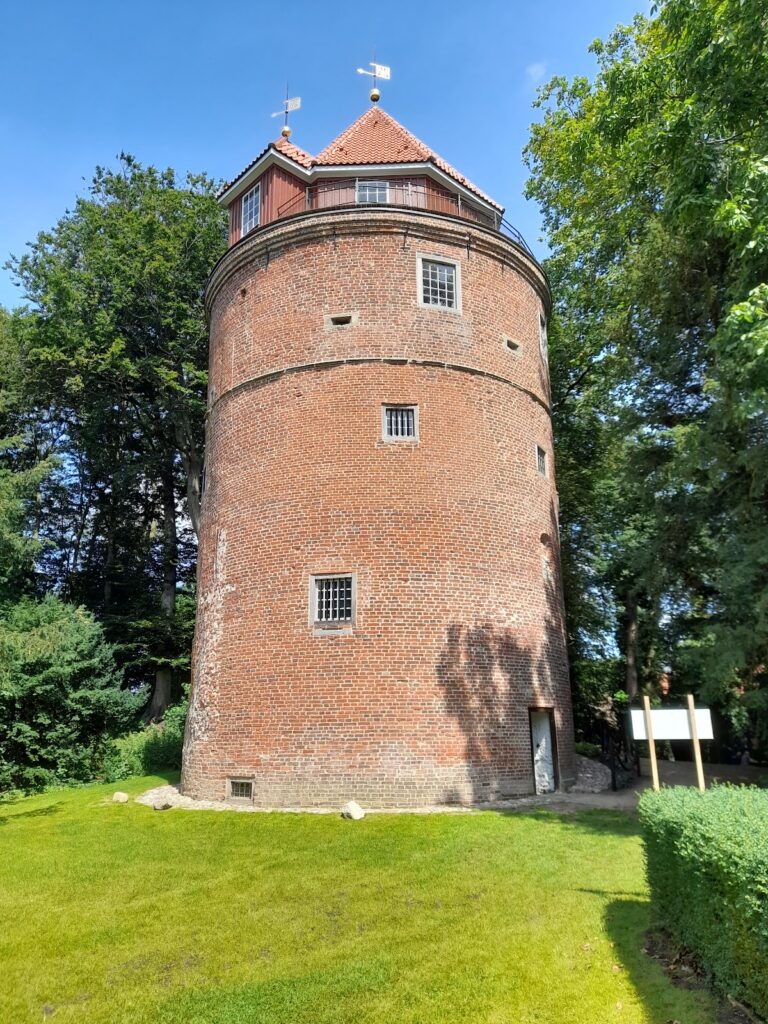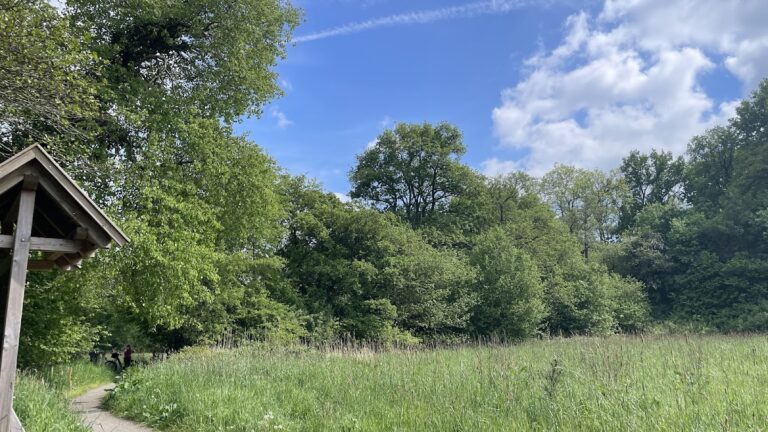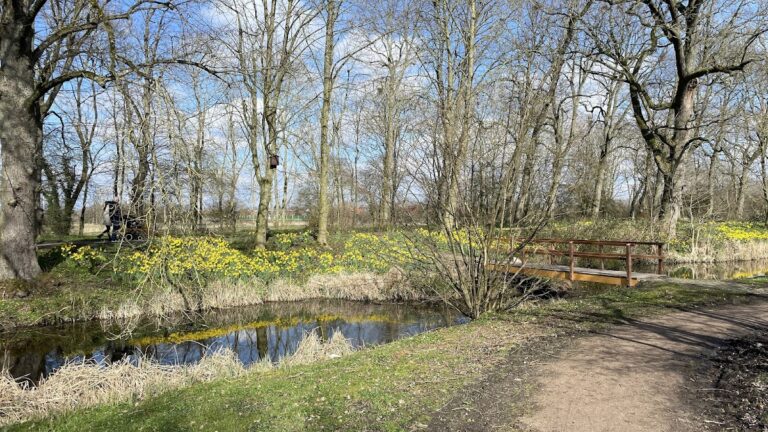Stickhausen Castle: A Medieval Fortress in Germany
Visitor Information
Google Rating: 4.4
Popularity: Low
Google Maps: View on Google Maps
Official Website: www.burgstickhausen.de
Country: Germany
Civilization: Unclassified
Remains: Military
History
Stickhausen Castle is situated on the western edge of the village of Stickhausen, within the municipality of Detern in modern-day Germany. Constructed around 1345, it was originally built by the Hanseatic city of Hamburg to secure critical trade routes extending westward along the Jümme and Leda rivers, which were vital for commerce during the medieval and early modern periods.
In the mid-15th century, Hamburg pledged the castle to the East Frisian chieftain Ulrich I around 1453. Ulrich I expanded Stickhausen Castle as a strategic replacement for the older Schlüsselburg fortress in Detern, intended primarily as a defense along the border against the County of Oldenburg. Near the end of the 15th century, Count Edzard I contributed substantial enhancements, notably adding a large round tower circa 1498. However, Edzard’s involvement in the regional Saxon feud led to the castle being occupied for three years by a coalition of princes under George of Saxony.
Following the Reformation, further military updates were undertaken by Countess Anna in 1558. She constructed a polygonal bastion-style gun platform known as the Dwenger, repurposing stones from the long-abandoned Barthe Abbey and the demolished Uplengen Castle, which had been razed by order of Count Enno II in 1535. Subsequent expansions under Count Johan II further developed the castle, where he ultimately died in 1591.
During the turbulent years of the Thirty Years’ War, Stickhausen Castle became a focal point of military conflict. It was occupied by mercenary forces under Ernst von Mansfeld from 1622 to 1624, who strengthened its defenses with additional fortifications. Later, between 1637 and 1640, Hessian troops held the fortress and completed its expansion, adding a fortified substation to complement the main defenses.
After the region came under Prussian rule in 1744, Frederick the Great ordered the castle’s fortress to be dismantled, effectively ending its military use. The buildings were largely dismantled, and the former substation area gradually evolved into the village now called Stickhausen. In 1822, the gatehouse was converted into the local bailiff’s office, with a 1578 coat of arms preserved on its exterior wall. The large round tower served as both a prison and the bailiff’s residence.
The castle entered private ownership in 1885, during which time the round tower suffered damage from artillery fire in World War II. Beginning in 1951, preservation efforts commenced, and the tower was transformed into a museum dedicated to local history and folklore. The displays include the original prison cells furnished with torture instruments, living quarters of the prison guard, exhibits about the castle’s past, and a collection of birds and bird eggs. More recently, the municipality of Jümme acquired the site in 2019, and a castle association has been engaged in establishing a museum, completing significant exterior restoration of the tower by August 2020.
Remains
The original layout of Stickhausen Castle comprised a stone residential building encircled by a moat, accompanied by an outer bailey that housed various farm buildings and a gatehouse. The entire complex was fortified by two defensive walls and encompassed by two moats, providing layered protection in line with medieval defensive architecture.
The most prominent surviving structure is the large round tower, constructed around 1498 under Count Edzard I’s direction. This robust stone tower functioned historically as a prison and the residence of the bailiff. Today, it forms the centerpiece of ongoing museum restoration efforts. Inside, the ground floor preserves prison cells outfitted with period torture devices such as a rack and clamps, while upper floors display the living conditions of the prison guards and the castle’s historical narrative. The attic space contains a collection of birds and bird eggs that complement the museum’s local heritage focus.
Among the castle’s notable fortifications is the polygonal bastion-type gun platform called the Dwenger, added in 1558 by Countess Anna. This platform was constructed from repurposed materials salvaged from the abandoned Barthe Abbey and the demolished Uplengen Castle, exemplifying the practical reuse of stone in military architecture.
By the time of the Thirty Years’ War, the fortress complex had grown extensively. It featured a three-winged main castle structure with a corner tower, an old bailey including a gatehouse, stables, a peat barn for fuel storage, the burgrave’s house (the official’s residence), and a garrison church positioned on the upper floor of the gatehouse. The defensive works extended to an outer wall with a powder tower, designed for storing gunpowder safely, and a ravelin—an outwork placed on the southern side between the Jümme river and the main castle complex, intended to enhance the fortress’s fields of fire and protection. An additional fortified substation lay to the east, incorporating barracks, living quarters, and farm buildings to support the garrison.
The fortress contained a total of five artillery batteries: four were located within the main castle and one positioned at the substation to provide overlapping fields of artillery fire in defense of the complex.
The gatehouse, remodeled in the early 19th century as a bailiff’s office, features a coat of arms dated 1578 prominently displayed on its exterior wall, linking the building to its noble patrons and administrative past.
Surrounding the site, traces of the castle’s former defensive earthworks and segments of its original walls remain visible, offering insight into the scale and complexity of the medieval fortress that once controlled this strategically important trade route.










