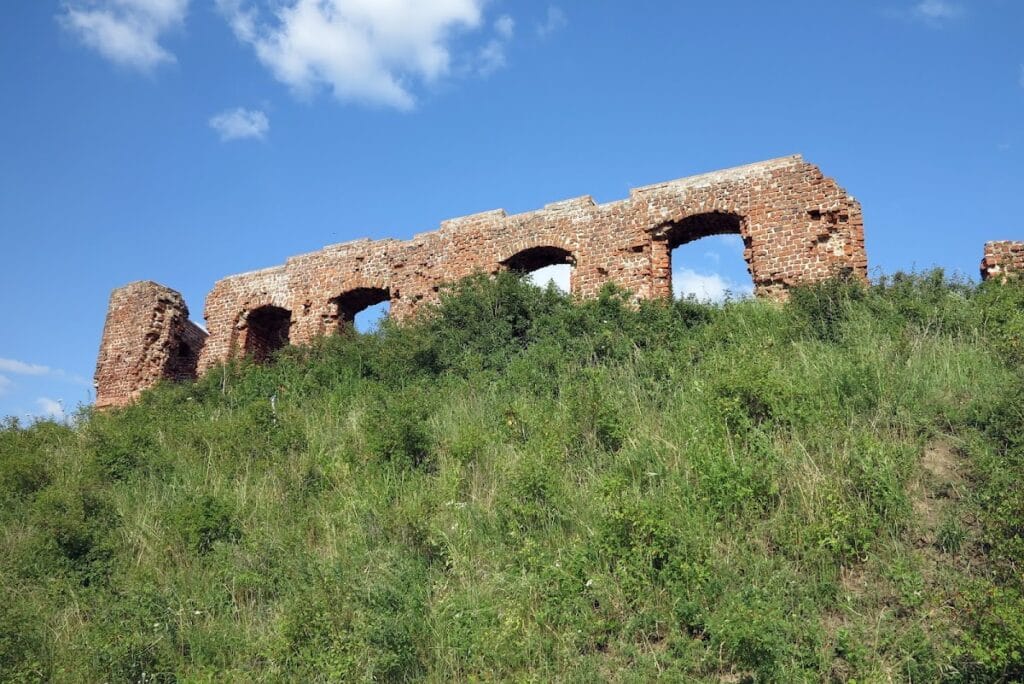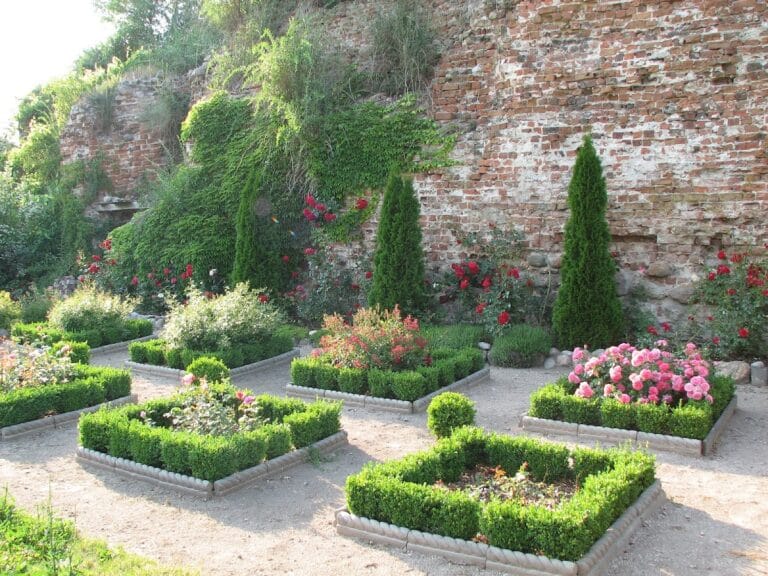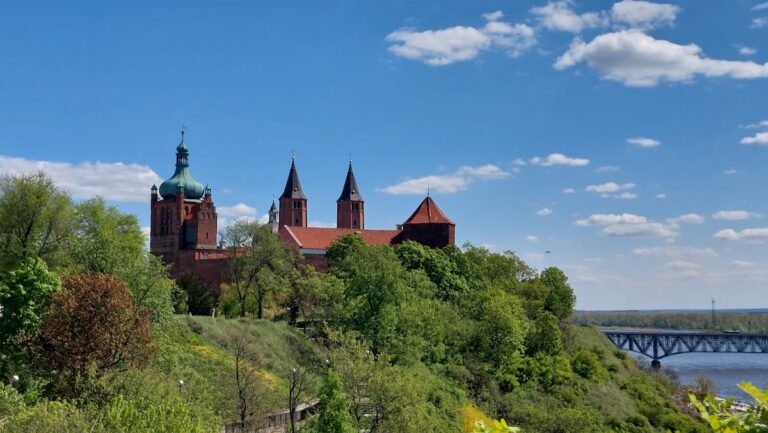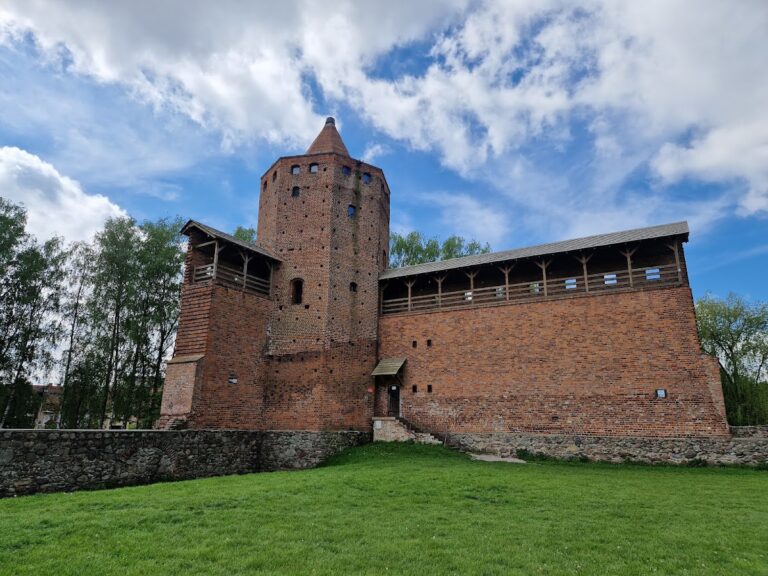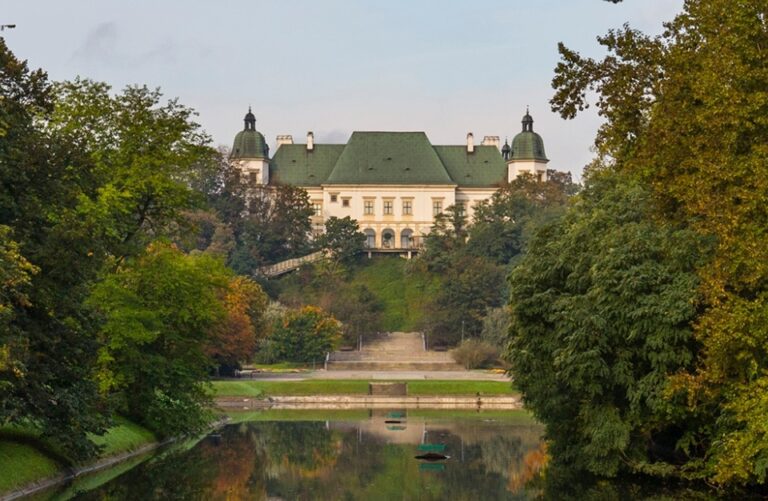Sochaczew Castle: A Historic Medieval Stronghold in Poland
Visitor Information
Google Rating: 4.5
Popularity: Medium
Google Maps: View on Google Maps
Country: Poland
Civilization: Medieval European
Remains: Military
History
Sochaczew Castle is located in the town of Sochaczew, Poland, and was originally established by the Polish medieval rulers known as the Mazovian dukes. The earliest settlement on the site dates back to the 12th century, with the initial fortifications constructed in the 13th century by Duke Konrad I of Mazovia. His decision to erect a wooden and earth defensive structure marked the beginning of the castle’s strategic importance on the Bzura River.
In the latter half of the 14th century, the castle underwent a significant transformation. Duke Siemowit III the Elder funded the rebuilding of the fortifications using brick, which was a durable material that replaced the earlier wooden defenses. This period saw the castle becoming an administrative center as it housed the Sochaczew castellany (a kind of district governed by a royal representative) which had been mentioned as early as 1221. In addition to administrative functions, the castle served as the residence of the local starosta (a royal official) and operated as a stopover for royal travelers.
A defining moment in the castle’s history occurred in 1377 when it hosted an important gathering of nobles and princes. At this meeting, the Sochaczew Statutes were enacted—the first written legal code for the Mazovia region—underscoring the castle’s role as a place of governance and law.
During the early 17th century, the castle experienced structural challenges when a landslide caused severe damage to its northern curtain wall, leading to its collapse. In 1608, under the guidance of starosta Stanisław Radziejowski and by the order of King Sigismund III Vasa, the castle was rebuilt to restore its defensive and residential functions. This reconstruction preserved the castle’s significance into the early modern period.
The castle faced renewed hardship during the Swedish wars of the mid-17th century, suffering further destruction. A subsequent 18th-century renovation was overseen by starosta Kazimierz Walicki, who carried out repair and rebuilding efforts to maintain the estate. However, the castle did not survive the political and military upheavals of the late 18th century; it was ultimately destroyed by Prussian forces during the Kościuszko Uprising in 1794. Since then, only ruins have remained, marking the site of the three-winged stronghold with its eastern gate and chapel within a tower.
Remains
Archaeological research has confirmed that the castle occupied a roughly trapezoidal plot measuring about 35 by 30 meters. Its main defensive walls and gates were constructed from brick, while many of the internal structures were made from wood, reflecting a combination of permanence and adaptability in building methods.
The castle featured two principal towers positioned on the eastern and northern sides. These towers reached heights between five and eight meters, likely serving both defensive and observational purposes. In later years, a wooden upper floor was added atop the fortifications, enhancing living or lookout space within the existing walls.
Within the castle’s enclosure, wooden houses were erected during the 16th century, notably on the southern and northern sections. The southern building was significant as it contained a royal residence with several functional spaces, including cellars and storage rooms below and living quarters designated for royal occupants on the upper floors. This illustrates the castle’s role not only as a military fortification but also as a place of residence for important officials or visitors.
Additional structures included an older house used as a prison and a newer house connected to one of the towers, which provided accommodations for the garrison, including their living rooms. This arrangement indicates the castle’s dual function of defense and incarceration, as well as its capacity to support a resident military force.
Originally, access to the castle’s courtyard was through an entrance situated in the northern curtain wall. This entry point was later abandoned in favor of a new entrance located on the eastern side of the castle. The eastern gate could be reached via a wooden bridge, suggesting the presence of a moat or similar defensive water feature requiring such a crossing.
Today, the remnants of Sochaczew Castle consist primarily of the ruins of the three-winged structure rebuilt during the Vasa period (early 17th century). Among these ruins, the eastern gate remains visible alongside a chapel contained within one of the surviving towers, giving insight into the castle’s historic entrances and religious spaces. The existing remains provide a tangible connection to the castle’s layered history of construction, administration, and warfare.

