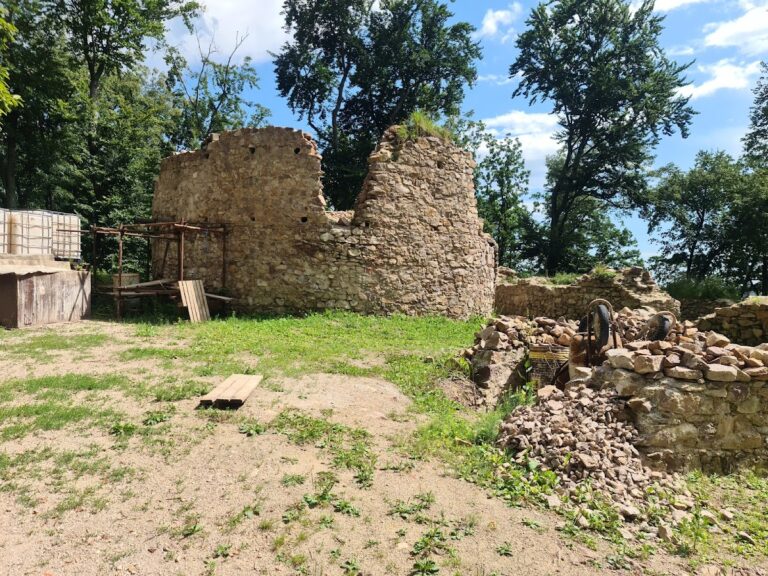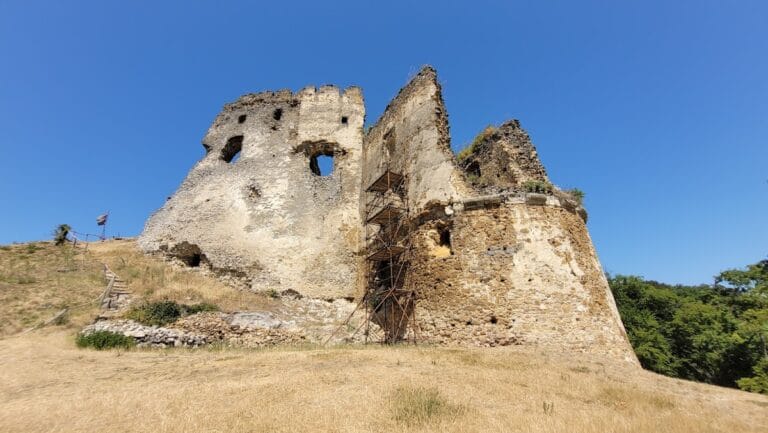Slanec Castle: A Historic Fortress in Slovakia
Visitor Information
Google Rating: 4.6
Popularity: Low
Google Maps: View on Google Maps
Official Website: www.hradslanec.sk
Country: Slovakia
Civilization: Unclassified
Remains: Military
History
Slanec Castle is located near the village of Nagyszalánc in present-day Slovakia. Its origins trace back to the early 13th century when it was established by Peter, son of Csama from the Aba clan, a prominent noble family of the Kingdom of Hungary. Initially, the site functioned as a fortified salt storage location known as Castrum Salis, emphasizing its strategic economic importance.
By 1281, Slanec had evolved into a stone fortress featuring a distinctive round tower. That year, the castle became a focal point during a conflict between Palatine Aba Finta and King Ladislaus IV. The royal forces laid siege to the stronghold, ultimately capturing it and underscoring the castle’s military significance within the region. Ownership of the castle subsequently shifted back to the Szalánc family by 1299, reflecting ongoing disputes over control.
Following the end of the Árpád dynasty in the early 14th century, the castle came under the possession of the Drugeth family around 1330. They are credited with constructing the castle’s old tower, also known as the donjon, a central feature that enhanced the fortress’s defensive capabilities. During the 15th century, the Losonczy family held the castle and undertook significant rebuilding efforts around 1490. This reconstruction followed damage inflicted during a siege by mercenaries working for John Giskra in 1440, indicating the castle’s continued embroilment in regional conflicts.
In 1601, the Forgách family formally acquired the castle, retaining ownership for over three centuries. The 17th century brought a turbulent period marked by anti-Habsburg uprisings during which the castle frequently changed hands. Forces loyal to Stephen Bocskai and later Imre Thököly occupied the fortress at different times. Ultimately, imperial troops under General Leslie set fire to the castle in 1679, leading to its destruction. This event marked the beginning of the castle’s abandonment as a military stronghold.
Nearly 140 years later, in 1815, Count József Forgách initiated partial repairs to the old tower to serve as a secure place for storing family valuables. Despite this use, the castle suffered further damage during World War II. Since 2010, the ruins have been owned by the local municipality of Nagyszalánc, which has overseen ongoing conservation and archaeological work aimed at preserving the site and uncovering its historical layers.
Remains
The remains of Slanec Castle occupy the summit of a volcanic cone rising approximately 170 meters above Nagyszalánc, commanding a natural passage through the Szalánc Mountains. The fortress was originally built following a rectangular plan, which narrows slightly on the northwest side to adapt to the shape of the hill. Access to the site was protected on the northern side by earthworks and a defensive ditch, portions of which remain visible today.
At the core of the complex stood a three-story residential tower equipped with a defensive gallery, a covered walkway for guards. This tower was later extended upward by two additional floors, with the uppermost level featuring a gallery supported by large stone corbels, which are projecting stones serving as structural supports. Beside this main tower rose a large round tower also outfitted with a corbelled gallery matching the height of the palace’s gallery, remnants of which still survive.
Enclosing the castle was a defensive wall approximately 140 centimeters thick. During the 15th century, the castle underwent expansion toward the northwest, where a bastion was constructed to reinforce the entrance. This gateway was protected by a Gothic-style gate and a drawbridge, elements designed to control access and strengthen defense. Near this bastion, a circular cistern measuring about 10 meters deep was carved into the living rock and lined with heavy stone blocks, serving as a water supply for the inhabitants.
Among the preserved architectural features is the old tower or donjon, which remains a prominent element of the ruins. The northwest Nebojsa tower still rises to four stories, retaining parts of its roof. Sections of the palace’s southeast wall survive, notably including a window from a Gothic chapel adorned with profile moldings characteristic of the early 14th century. Additionally, fragments of the surrounding defensive walls have been stabilized.
At the base of the hill, the castle grounds include remnants of a landscaped garden dating back to the 19th century. This area reflects later uses of the site beyond military purposes and adds a cultural layer to the castle’s history. Recent conservation efforts have reinforced walls, replaced collapsed vaults, and rebuilt roofing on the tower, helping to preserve the integrity of the ruins while maintaining their historic character.










