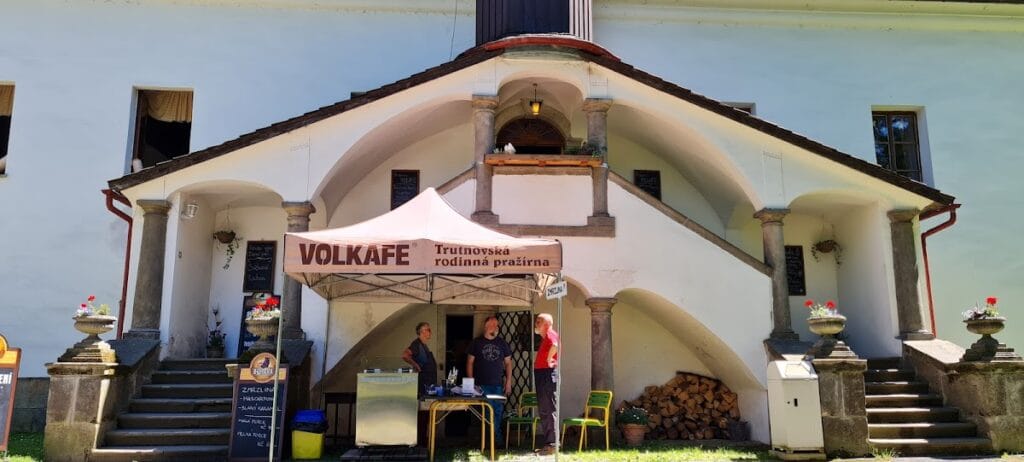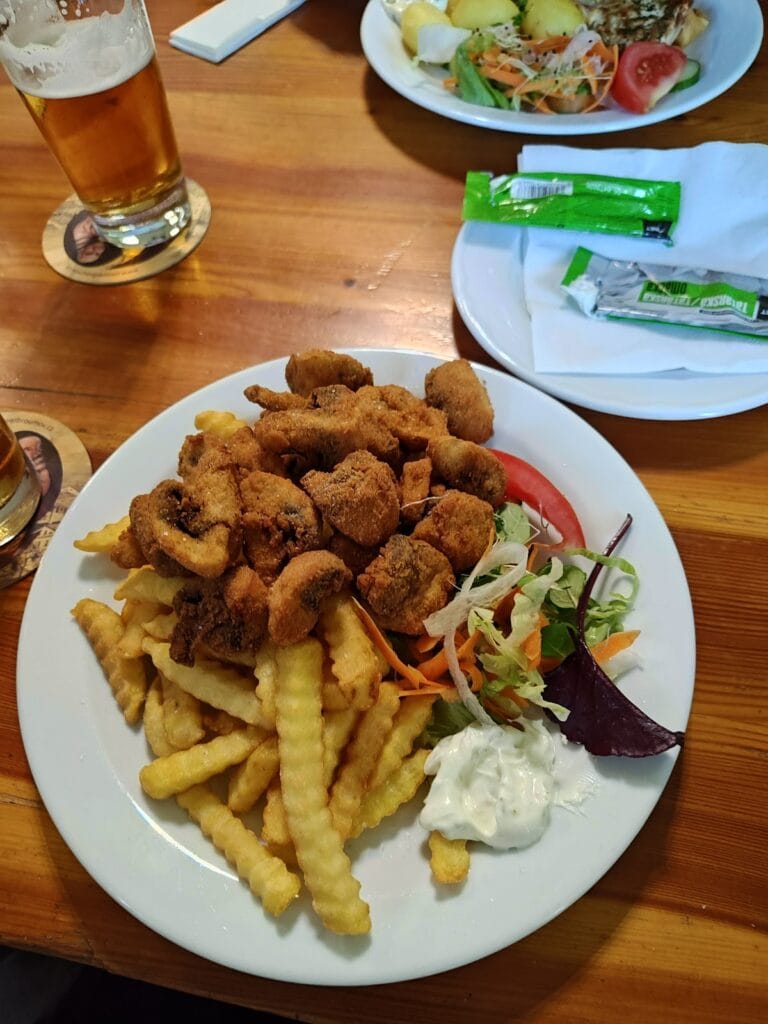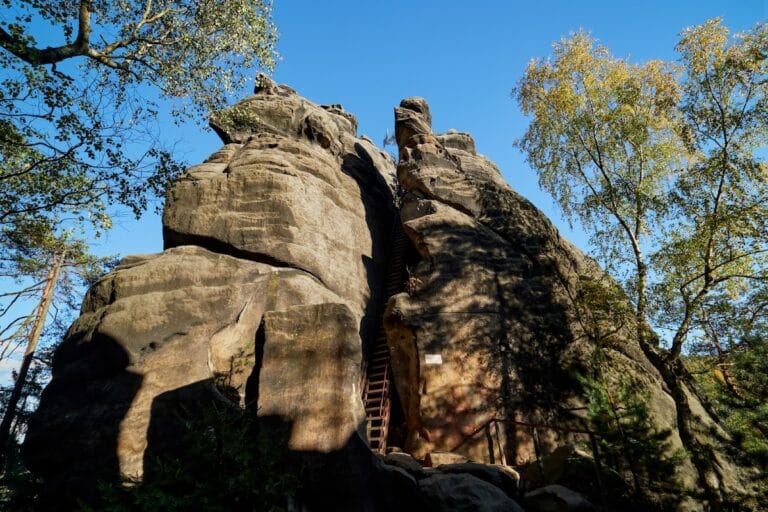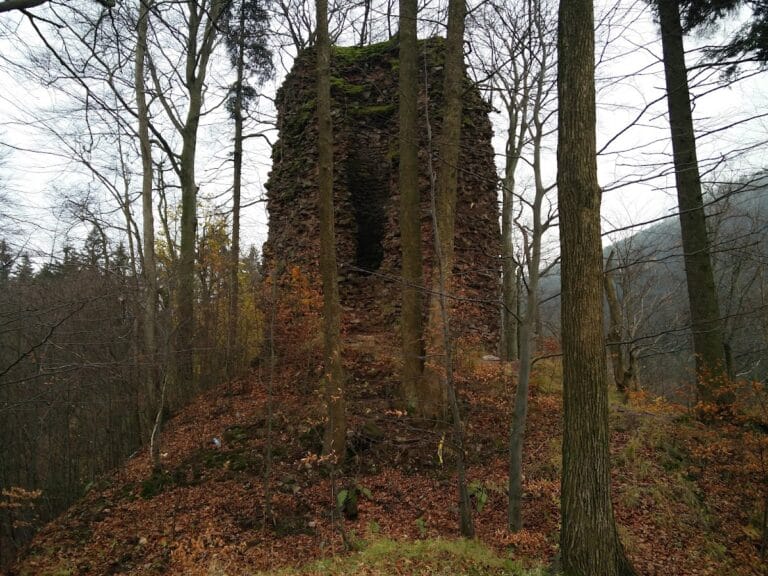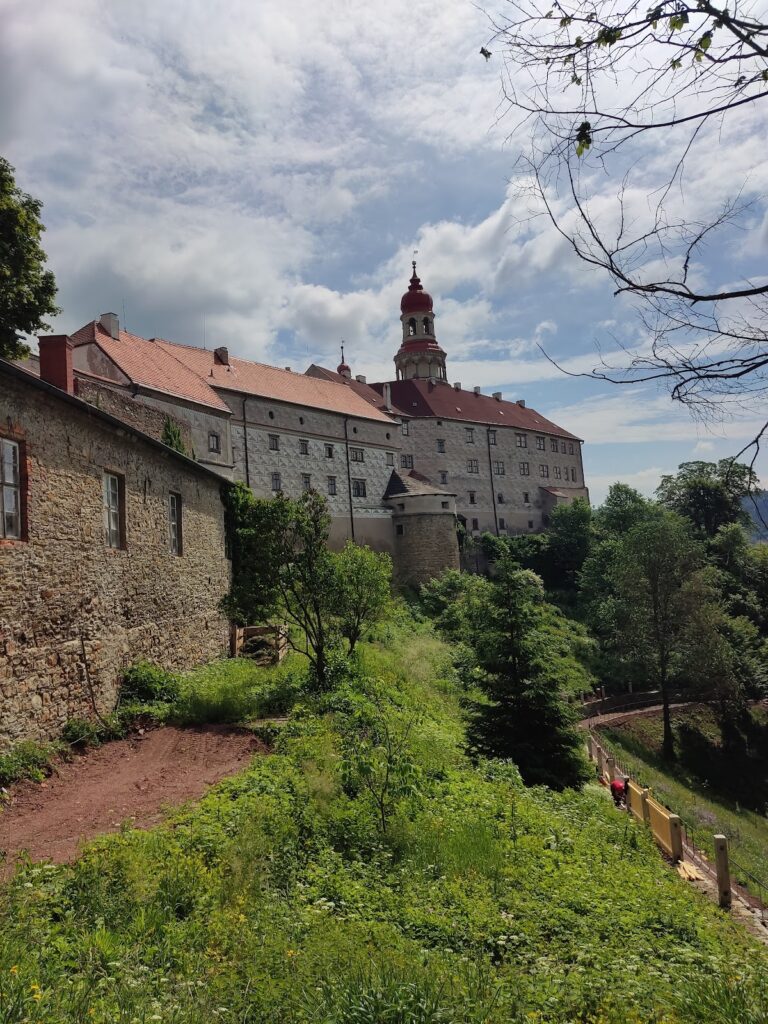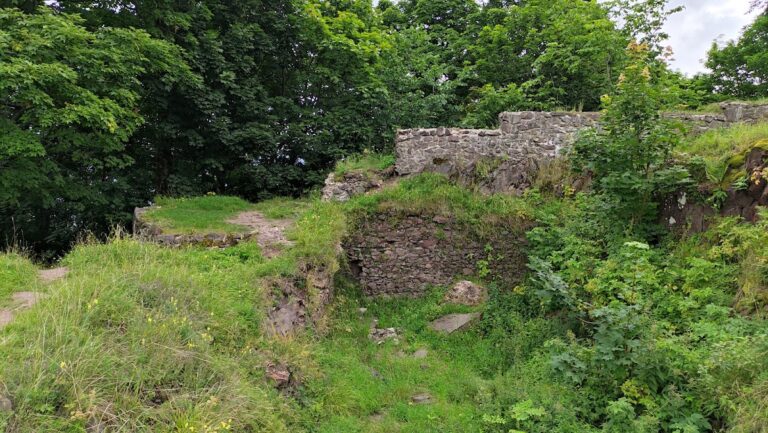Skály Castle: A Medieval Fortress in the Czech Republic
Visitor Information
Google Rating: 4.5
Popularity: Low
Official Website: www.bischofstein.cz
Country: Czechia
Civilization: Medieval European
Site type: Military
Remains: Castle
History
Skály is a historic castle located in the municipality of Teplice nad Metují in the Czech Republic. It was established during the late 14th century, likely by Matěj Salava of Lípa, a member of the medieval Bohemian nobility. The fortress possibly replaced an earlier stronghold at nearby Stárkov, although some sources suggest Rubín ze Žampachu, a former owner of Stárkov, might have been responsible for its construction.
During the Hussite Wars of the early 15th century, Matěj Salava aligned himself with the Hussite movement and expanded his estates by seizing church lands belonging to the Broumov monastery. Later, he shifted allegiance back to the Catholic side, maintaining his holdings following the decisive Battle of Lipany in 1434. After the conflict, the castle’s troops launched raids into neighboring Silesia and Lusatia, provoking retaliation from Silesian forces who purchased and demolished the fortress in 1447 to neutralize the threat.
By 1454, the castle was rebuilt by a figure named Kočka, who gave it the German name Katzenstein. Ownership then passed through several nobles: Hanuš of Varnsdorf held it from 1466 to 1484, followed by Zbyněk Buchovec of Buchov in 1488 and Jan Špetle of Janovice in 1497. In 1513, the castle came under the control of Prince Bartoloměj of Münsterberg. During his tenure, the fortress endured a significant siege in late August of that year, when about 2,000 Silesian soldiers led by Prince Friedrich II of Liegnitz bombarded it with artillery for three days. The attackers withdrew only after receiving news of approaching reinforcements from Prague.
After Bartoloměj’s death in 1515, the castle reverted to Jan Špetle, who became involved in a contested deal with Petr Adršpach of Dubá. The dispute ended with the sale of the estate in 1528 to Zdeněk Lev of Rožmitál and Jan Krušina of Lichtenburk. This transaction also included several villages and the ruins of Adršpach castle. In 1534, Jan of Pernštejn acquired the property and incorporated it into the nearby Náchod estate.
By 1544, ownership passed to Bernard Žehušický of Nestajov. Rather than repairing the deteriorating fortress, he chose to establish his residence in Stárkov. Consequently, Skály was recorded as deserted by 1576. Over a century later, in 1662, the Diocese of Hradec Králové purchased the castle ruins along with the estate, renaming the site Bischofstein, a name reflecting its connection to the bishopric. The first bishop of this new diocese, Matouš Ferdinand Sobek of Bílenberk, constructed a modest summer residence within the former castle’s outer courtyard. The property remained under diocesan ownership until 1948.
Remains
Skály’s castle complex occupies an area within a sandstone rock city, a natural formation of towering sandstone pillars and ridges. Rather than carving out a traditional rock castle inside a single large stone, the builders integrated existing rock masses into the structure, using them as essential parts of the fortress. The heart of the castle was a substantial palace building attached directly to the largest sandstone tower, creating a combined defensive and residential space. A smaller tower stood within the palace walls, fully enclosed by later masonry.
Surrounding the core, outer defenses likely connected various rock outcrops with walls and enclosures, although many of these have disappeared. However, on the northern plateau, a walled area enclosing a cistern remains visible, indicating the presence of a water storage system essential for the castle’s survival during sieges. The eastern side formed the main core of the castle, where the strongest defensive works were situated. Southwest of this core, a ditch and an outer rampart partially survive, marking the position of the original fortifications. In front of these earthworks lie the carved remains of a square bastion, intended to strengthen the castle against attackers.
Within the sandstone itself, rooms and staircases were carved to create functional spaces. Some of these rock-cut chambers remain accessible today, demonstrating the careful blend of natural terrain and man-made modifications. Remnants of masonry reveal parts of the palace’s stone perimeter walls and a vaulted chamber characterized by a pointed barrel vault, a style typical of medieval construction. These surviving structures testify to the castle’s former complexity, even as its precise size and full arrangement remain uncertain.
After its decline, portions of the castle’s forecourt area were adapted in the 17th century for a small bishop’s summer residence, illustrating a change in use from military stronghold to clerical retreat. The site is recognized as a protected cultural monument, serving as an important archaeological and historical record of medieval fortification strategies adapted to the challenging sandstone landscape. The castle has been documented through photographs and historical drawings, including a notable image by K. Liebscher, which help preserve its memory and inform ongoing studies.
