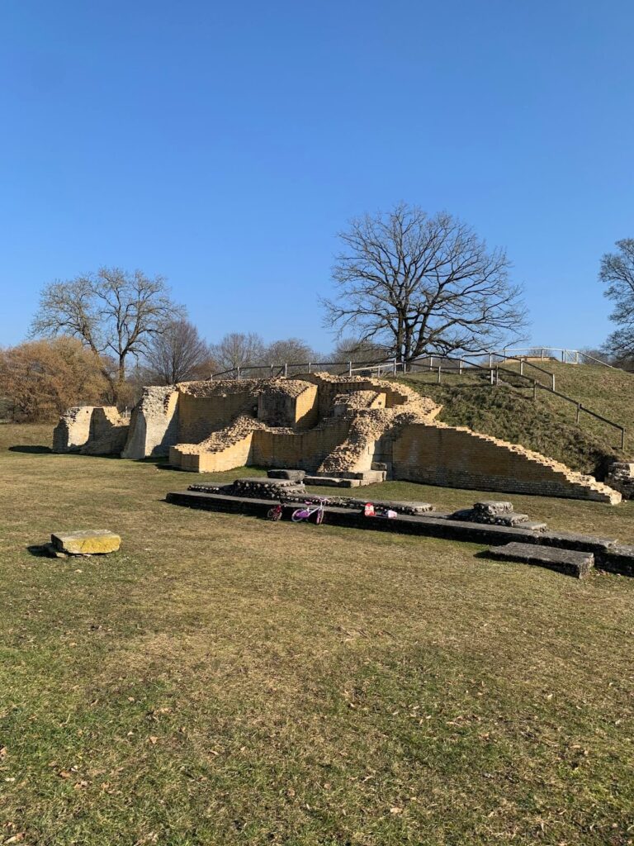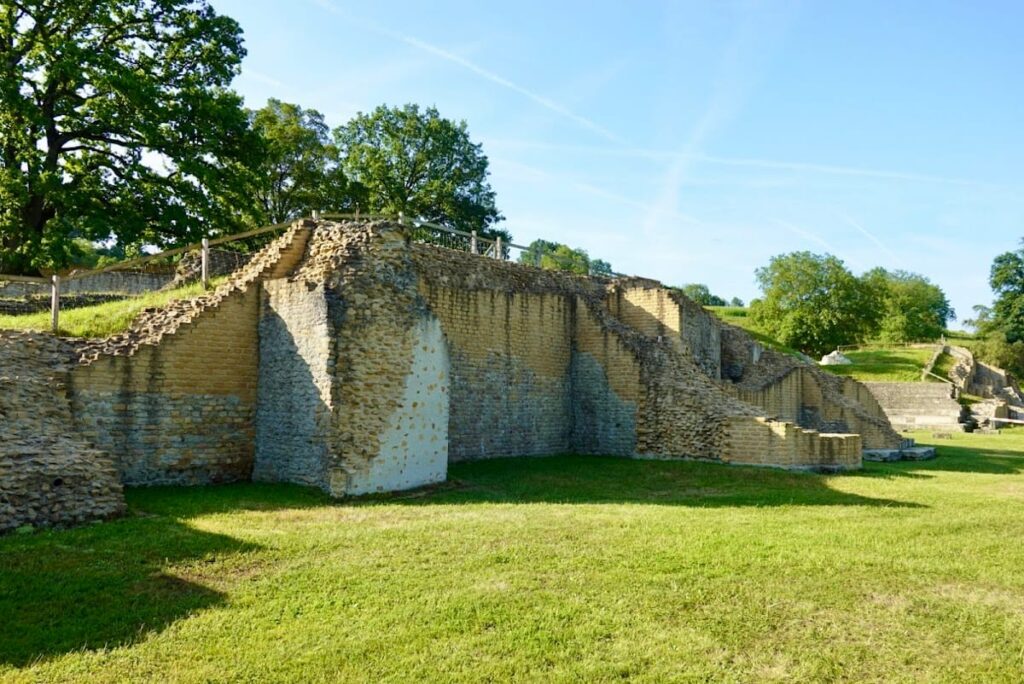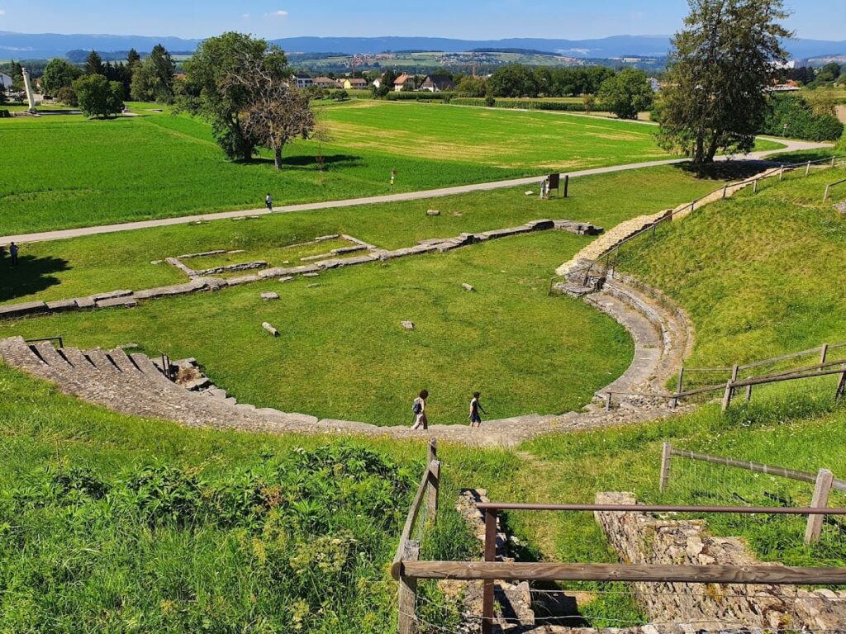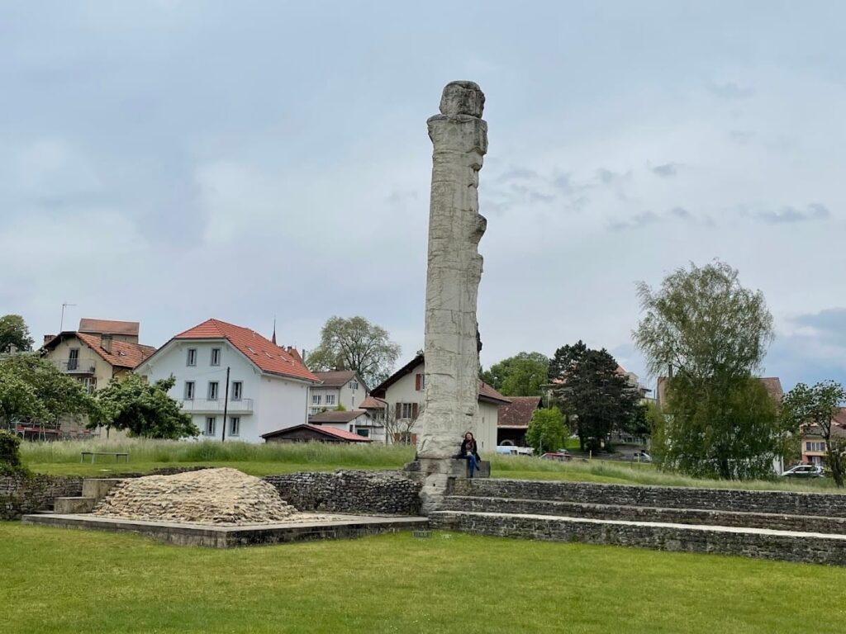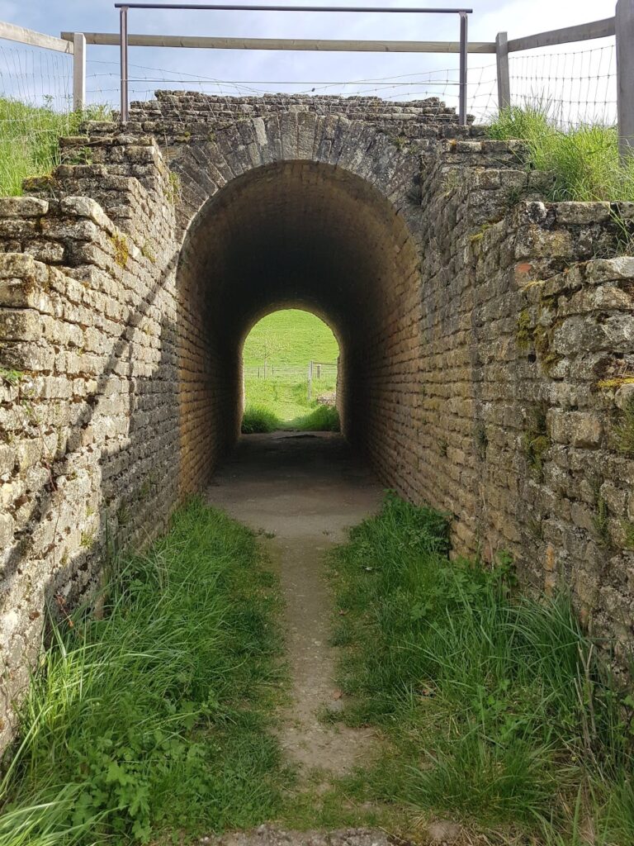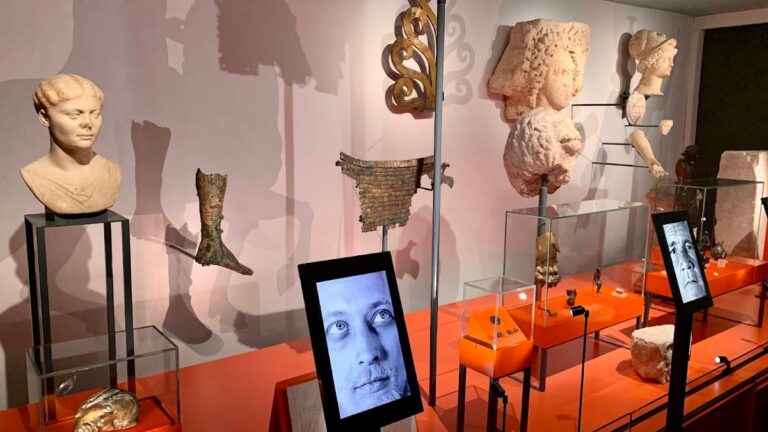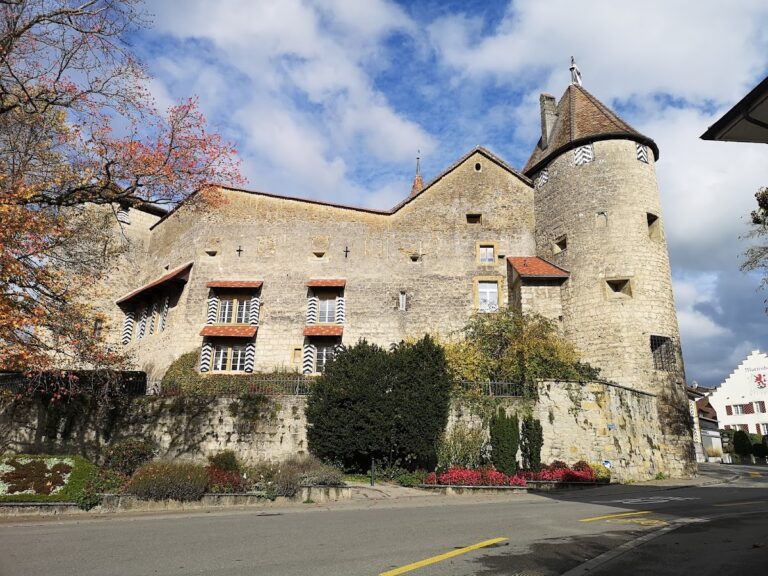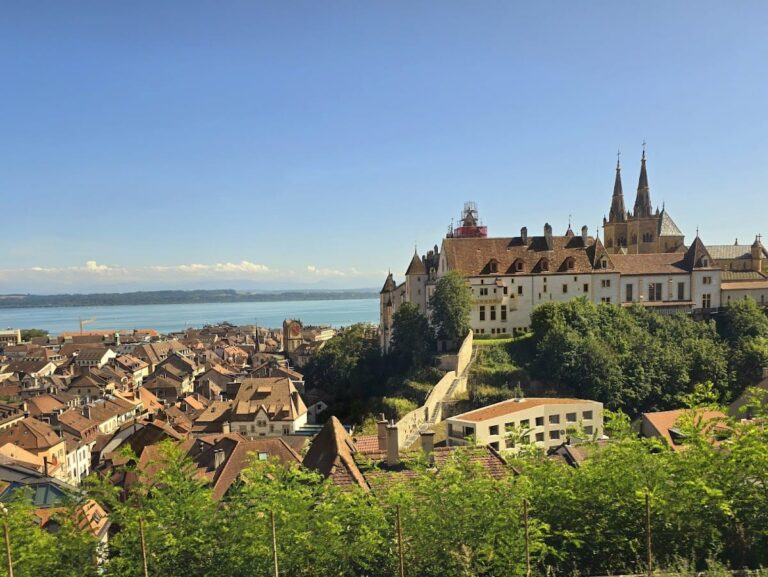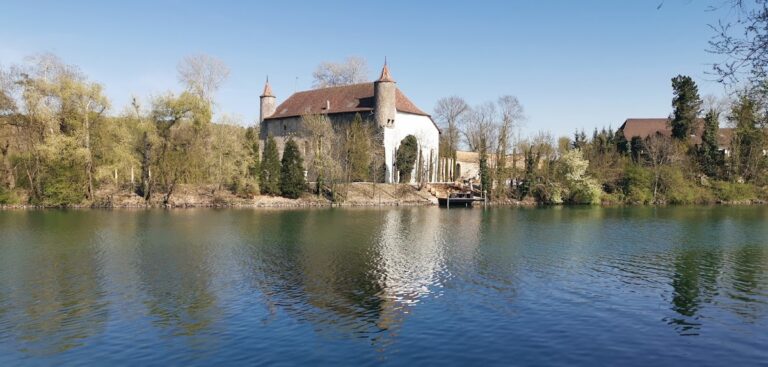Selley Roman Theatre (Aventicum): A Historic Roman Site in Avenches, Switzerland
Visitor Information
Google Rating: 4.5
Popularity: Low
Google Maps: View on Google Maps
Official Website: aventicum.org
Country: Switzerland
Civilization: Roman
Remains: Entertainment
History
The Selley Roman Theatre is located in Avenches, Switzerland, a site once part of the Roman colony known as Aventicum. It was likely built at the very start of the 2nd century AD during a major urban development that replaced earlier scattered housing. This construction marked a shift toward monumental public architecture within the colony.
During its early use, the theatre served as a venue for various performances, including classical comedies, tragedies, farces, and pantomimes. Beyond entertainment, it held a probable religious and political role. Archaeological evidence such as a sacred fountain niche and altar traces in the orchestra area, along with its alignment to the nearby Cigognier sanctuary, suggest it hosted rituals connected to the imperial cult. These sacred performances likely coincided with official festivals honoring the emperor.
In the late 3rd century, the theatre experienced several changes that are not well documented. Eventually, it was transformed into a fortified stronghold, surrounded by a deep defensive ditch. This military function lasted until the mid-4th century, reflecting the turbulent times and the need for protection within the urban area.
The theatre occupied a key position within a larger sacred complex. It closed the southern end of a broad esplanade bordered by the Cigognier sanctuary to the north and two Gallo-Roman temples to the west. Other religious buildings may have stood to the east.
Remains
The Selley Roman Theatre covers an area about 106 meters in diameter, with the orchestra (a semicircular space used for performances) measuring roughly 20.65 meters across. The stage building, modest in size, measures 13.40 by 7.60 meters. The theatre could seat approximately 11,000 spectators across around forty rows of seats.
Its construction combines terracing with masonry made from yellow limestone blocks. The seating area, or cavea, was mostly built as a large earth embankment, while stone was used for access corridors and supporting walls. Some seating tiers were crafted from coquillier sandstone, and wood likely formed the uppermost seats. The stage itself was probably a simple wooden platform set within the orchestra.
The theatre’s façade is straight and built from yellow stone, with sandstone used for arches, entrances, and thresholds. Eleven vomitoria (passageways allowing quick access to seats) led spectators to two main seating sections. A narrow platform at the base of the cavea was reserved for important individuals.
Later modifications included its conversion into a fortified position, surrounded by a deep ditch.
