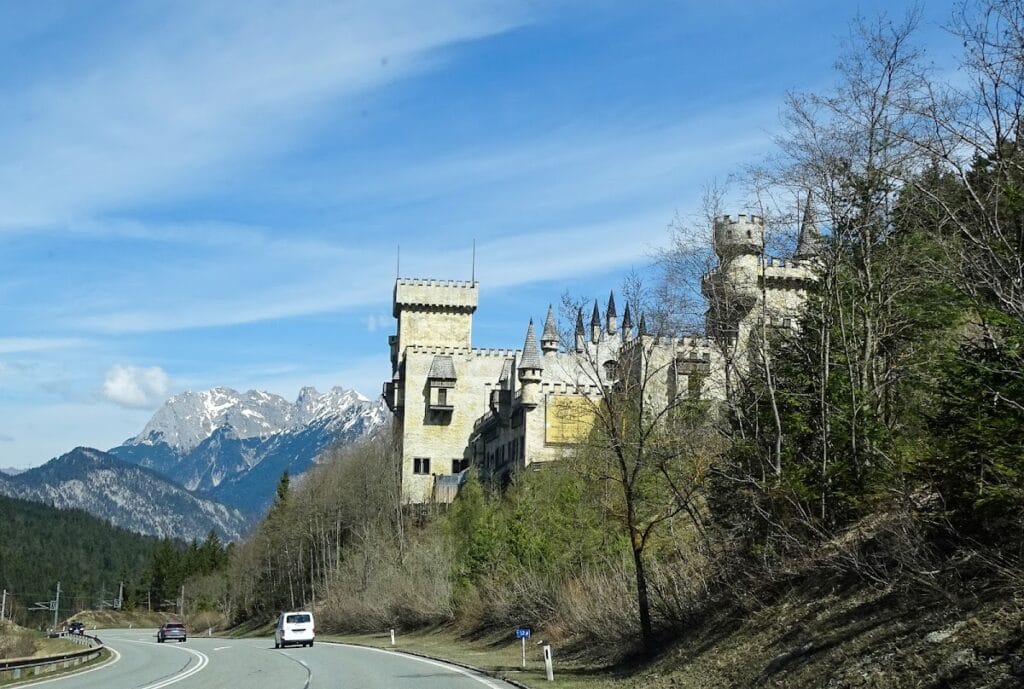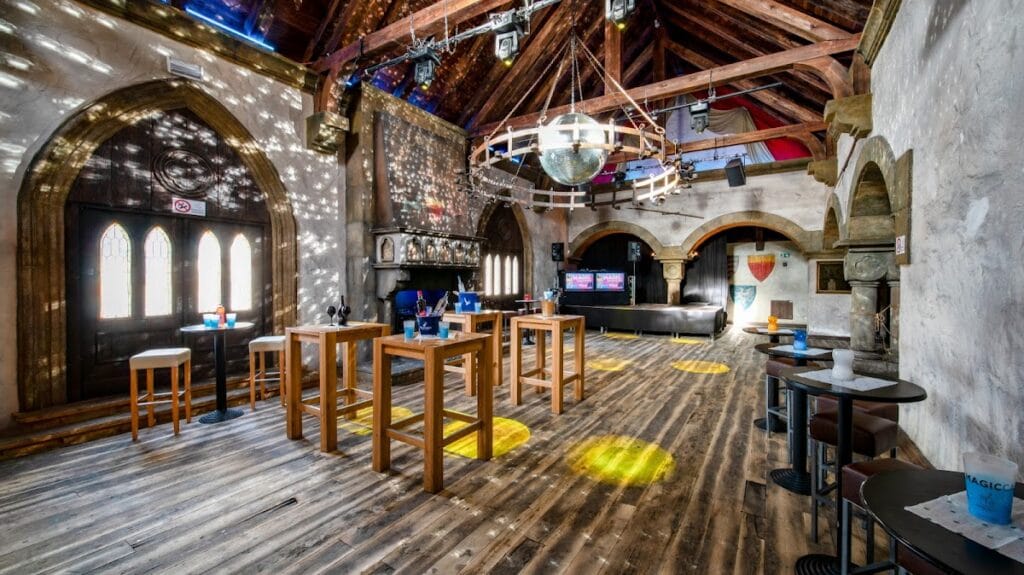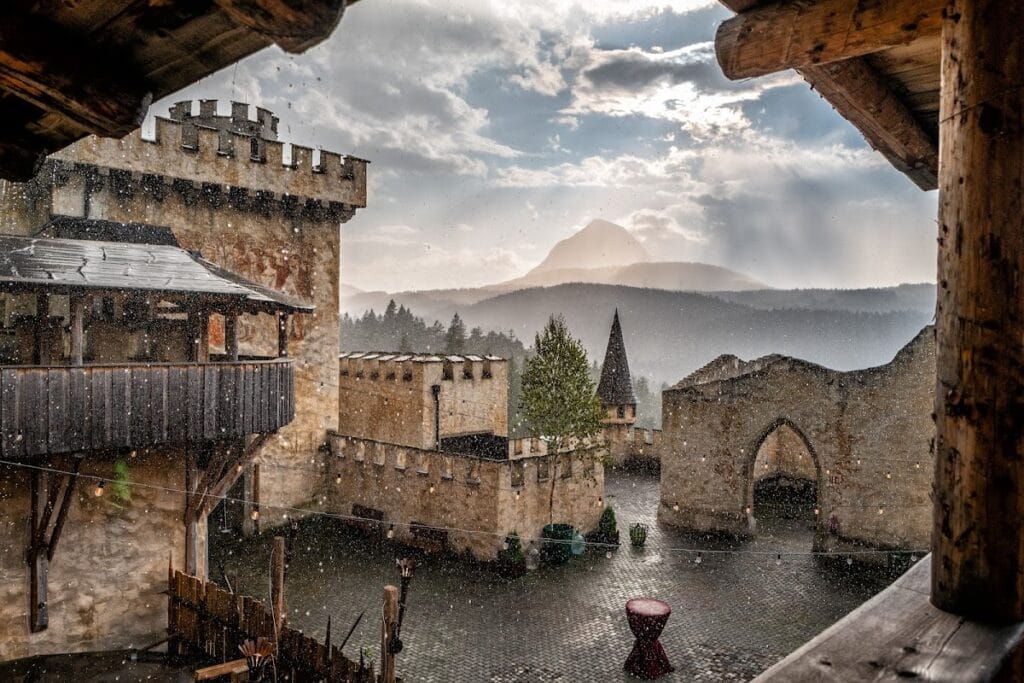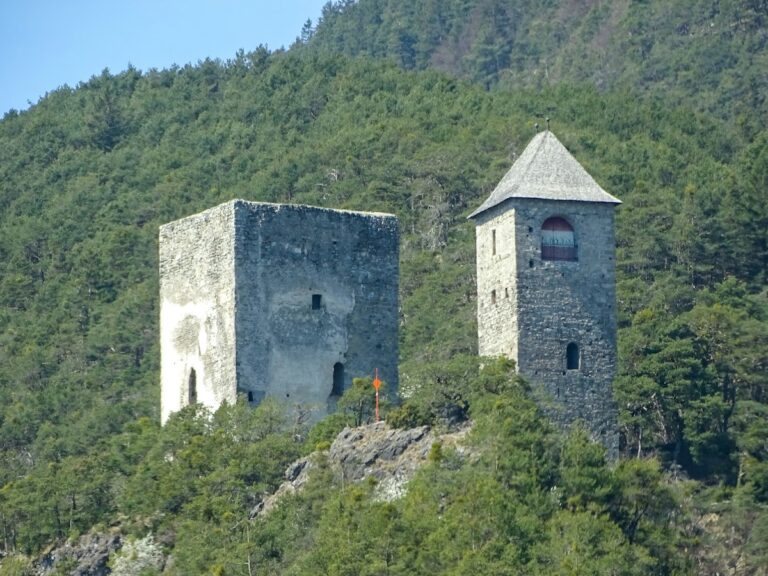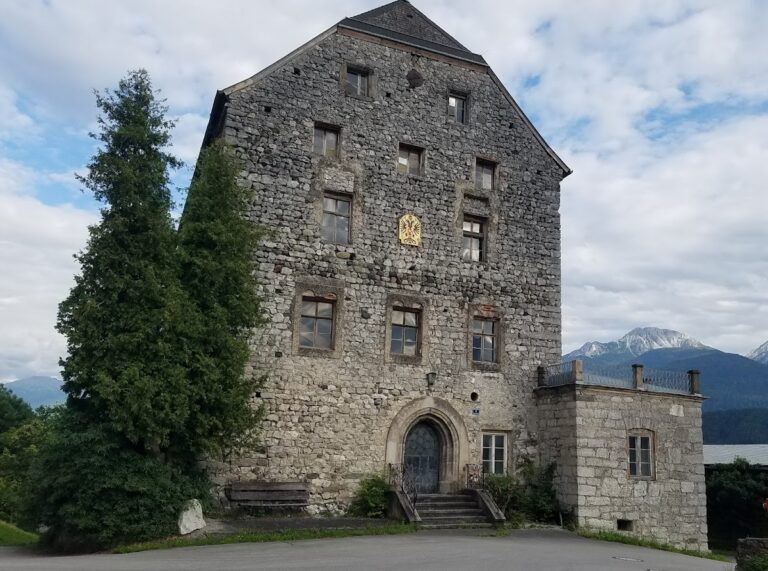Schlossberg Castle: A Medieval Fortress in Seefeld, Tirol
Visitor Information
Google Rating: 3.8
Popularity: Low
Google Maps: View on Google Maps
Official Website: www.magic-castle.at
Country: Austria
Civilization: Medieval European
Remains: Military
History
Schlossberg Castle is located in the municipality of Seefeld in Tirol, Austria. The fortress was likely built before 1248 by the House of Andechs, a powerful noble family that initially owned the castle and its surrounding lands.
Following the deaths of Otto II of Andechs and Count Albert III of Tyrol, both without male heirs, the castle passed in 1263 to Count Gebhard VI of Hirschberg. This inheritance division also involved Count Meinhard I of Görz, reflecting the broader regional power shifts north of the Inn River. By the late 13th century, hereditary guardianship of the castle was held by ministeriales (administrative officials) related to the local nobility, including the family of Eberlin of Schlossberg, who maintained their name even after losing direct control of the castle’s defense.
During the late 1200s, the castle underwent expansion and came under the authority of the counts of Tyrol, who used it as a border fortress to protect their lands against the neighboring County of Werdenfels. The political borders between these territories also coincided with ecclesiastical boundaries, with Scharnitz falling under the Bishopric of Freising and Seefeld under the Bishopric of Brixen. This overlap contributed to disputes over land and influence.
Throughout the 14th and 15th centuries, Schlossberg Castle was managed by a series of appointed superintendents known as Pflegers. Notable figures included Hildebrand Perchtinger in the early 14th century, Johannes von Liebenberg, Heinrich Perchtinger, and later Oswald Milser, who is linked to a local legend involving a miraculous religious event known as the Host miracle. The castle’s military significance was highlighted during the Tyrolean Succession War beginning in 1335. It was captured by Bavarian forces in 1365 and again in 1368 but was retaken by Tyrolean troops under Petermann of Schenna and eventually returned to Austrian control through the 1369 Treaty of Schärding.
In 1455, Duke Sigismund pledged the castle to Ulrich, Count of Cilli, but it reverted to Tyrolean hands by 1460 under the supervision of Burghard von Hausen, who carried out further expansions. An earthquake in 1492 caused considerable damage, leading to complaints from then-superintendent Ulrich Hammerspach regarding the state of the building. Border changes ratified in 1500 shifted Tyrol’s northern boundary near Scharnitz, reducing Schlossberg Castle’s strategic role.
Maintenance during the 16th century was intermittent, with various superintendents overseeing minor repairs and constructions, including Hans von Zwingenburg and Christian Schwärzel. The castle endured internal damage during Elector Maurice of Saxony’s invasion in the 1550s despite remaining defensible. By 1586, Archduke Ferdinand of Tyrol transferred ownership of the castle and its associated parish estates to the Augustinian hermitage in Seefeld. Around 1604, the fortress was largely abandoned except for a single guard.
Following the construction of the Porta Claudia fortification at Scharnitz, authorized in 1632, Schlossberg Castle lost its military importance and gradually fell into ruin. By 1728, it was described as completely ruined and uninhabited. By the mid-19th century, only low walls remained, much of the stone having been removed by local farmers for construction. The last remnants of the ruins were demolished in 1911 and 1912 to provide materials for building the Mittenwald Railway.
Remains
Schlossberg Castle occupied a rounded hill north of Seefeld, overseeing the Drahnbach stream near the Hochegg slope and adjacent to a historic road connecting Mittenwald with the Inn valley. Archaeological investigations, including emergency excavations in 1974, revealed the castle’s inner courtyard, roughly rectangular in shape, measuring about 19 by 22 meters. The walls enclosing this core area were substantial, approximately 1.25 meters thick, built to provide strong defense.
Inside, the main building’s interior was divided lengthwise into three parts by two partition walls, with a central courtyard measuring approximately 7 by 5 meters, which would have served as an open space within the fortress. The primary entrance was situated on the southern side and was protected by a moat crossed by a bridge known as the Schloßpruggen, historically documented in the mid-16th century. This design added a layer of defense by requiring visitors to cross water before reaching the gate.
Defensive architecture included pentagonal oriels—small projecting turrets—located at the corners of the main building’s upper defensive floor. These provided vantage points for surveillance and defense. Surrounding the main structure was a medieval zwinger, a type of enclosed outer defensive wall designed to trap and expose attackers. This surrounding wall varied in thickness from 1.2 up to 3.6 meters, demonstrating the importance placed on fortification.
At the southwest corner of this outer wall stood a roundel, a circular fortified bastion intended to strengthen the castle’s defense in that vulnerable sector. Extending from the eastern side of the castle was the Klausenmauer, a defensive barrier or ‘letzi’—a type of wall or embankment constructed to block passage through a narrow valley or gorge. This feature continued down to the adjacent road and ascended the slope opposite the castle, terminating at massive rock formations, effectively barring enemy access along this route.
By the early 19th century, the only remaining parts of the castle were sections of the outer walls, which were subsequently dismantled by local inhabitants who repurposed the stones for building projects in the area. The site’s ruins were completely removed in the early 20th century to supply materials for the construction of the nearby railway. Today, no substantial above-ground structures remain, but archaeological evidence continues to illustrate the castle’s former layout and defensive design.

