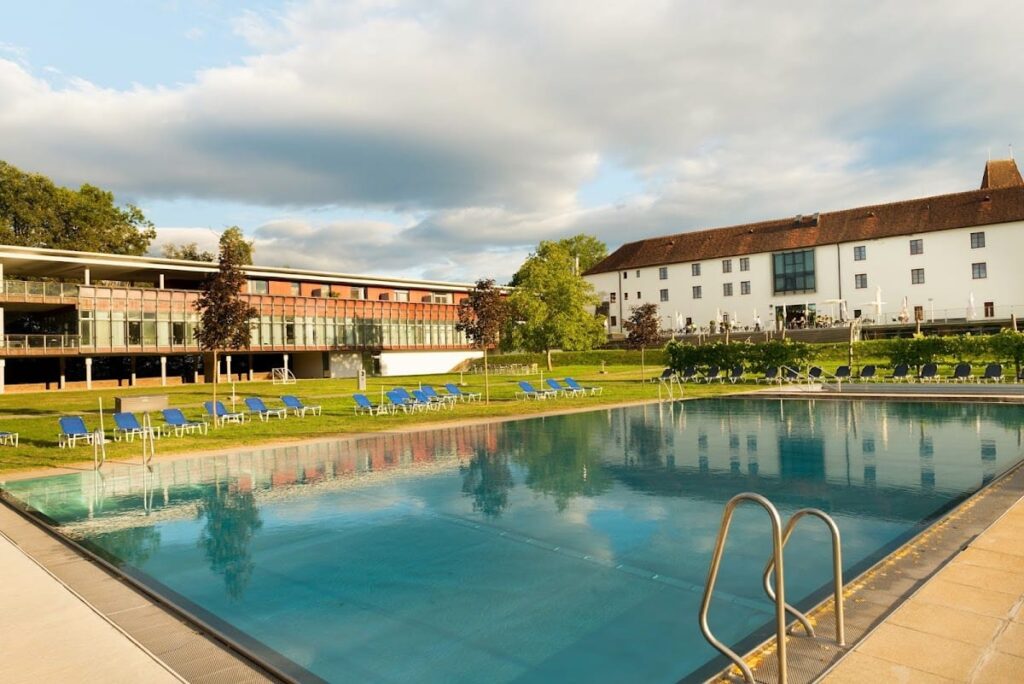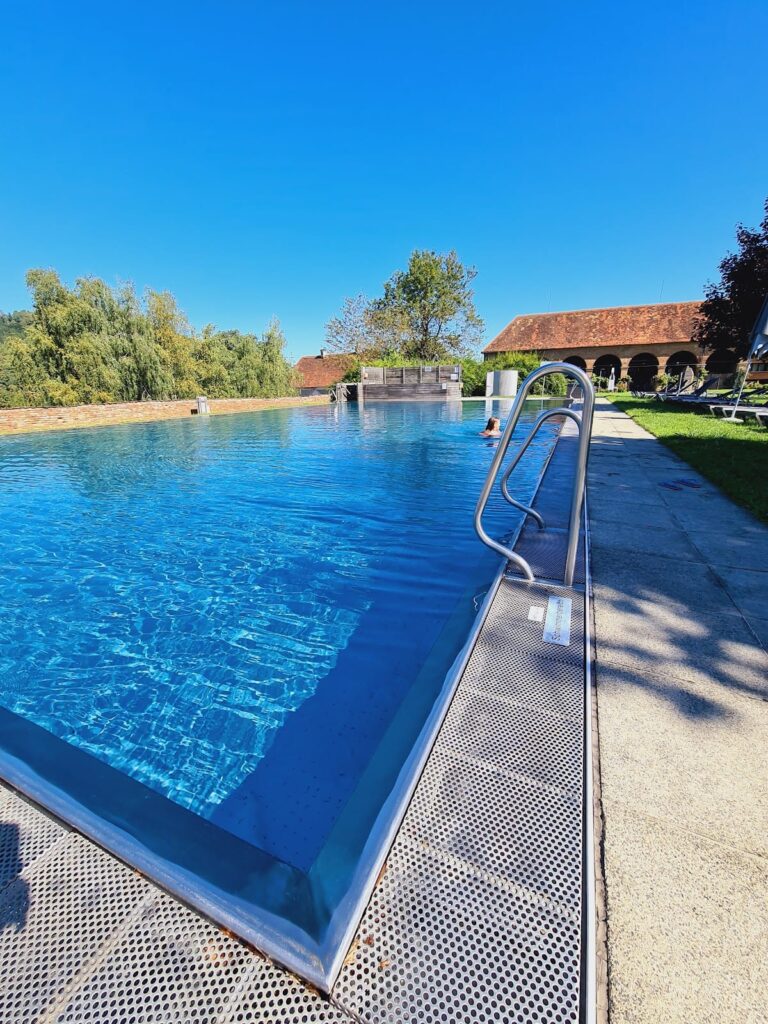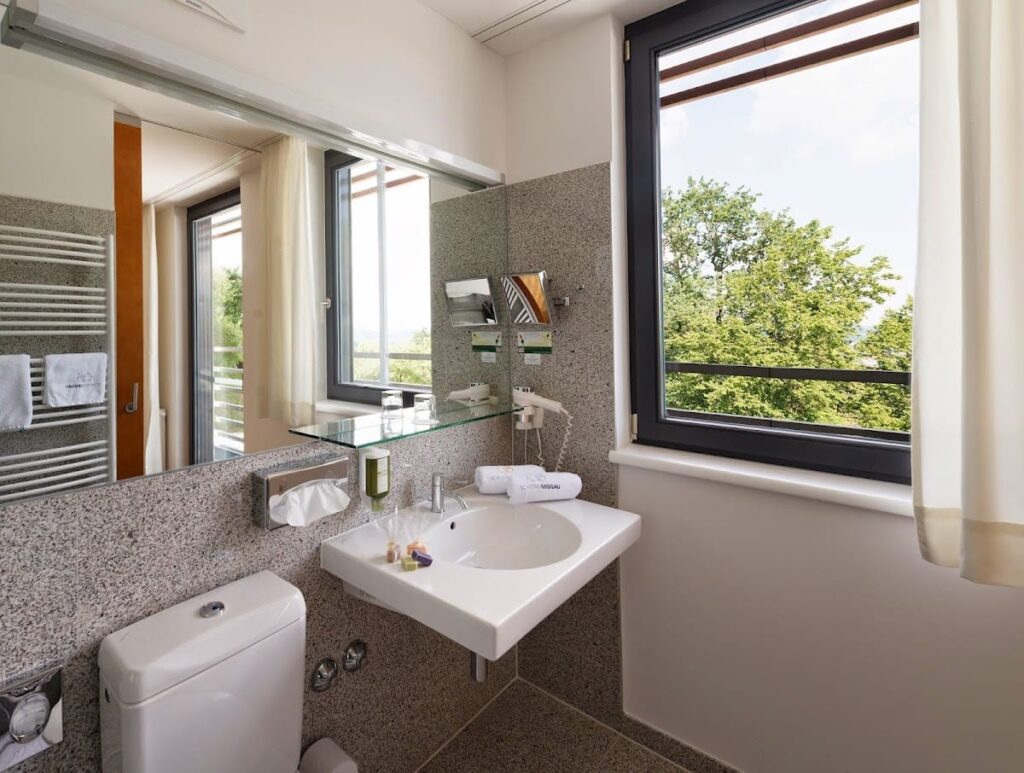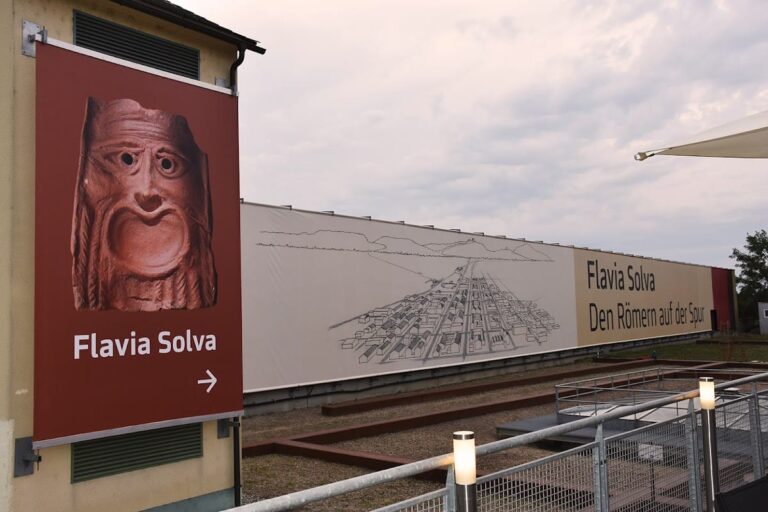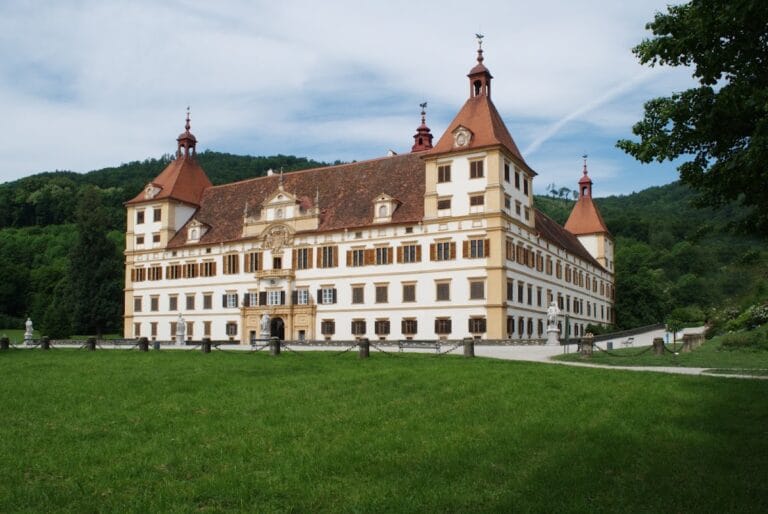Schloss Seggau: A Historic Castle Complex in Southern Styria, Austria
Visitor Information
Google Rating: 4.6
Popularity: Low
Google Maps: View on Google Maps
Official Website: www.seggau.com
Country: Austria
Civilization: Medieval European
Remains: Military
History
Schloss Seggau stands on a wooded hill in Seggauberg, overlooking the town of Leibnitz and the Sulm valley in southern Styria, Austria. The site’s earliest known use dates back to Celtic and Roman times, as shown by Roman stone monuments from the 2nd and 3rd centuries preserved in a lapidarium. These artifacts indicate the area’s long-standing significance before medieval construction began.
The castle’s origins trace to the 12th century when the Archbishopric of Salzburg built the upper castle as a mission and administrative fortress. Its purpose was to support the colonization and control of southern Styria. In 1218, the bishops of Seckau expanded the fortress, marking the beginning of a complex of three adjacent castles. These included Burg Leibnitz, owned by Salzburg archbishops; the bishops of Seckau’s castle, located slightly lower; and Schloss Polheim, a residence for Salzburg ministeriales and burgraves, situated apart from the main group.
In 1479, the castles suffered damage during the Hungarian War. Although they were not besieged during the Ottoman wars, defensive upgrades followed, including the addition of a zwinger—a narrow enclosed killing ground—and artillery bastions. The economic courtyard was also enhanced to serve as a forecourt, improving the castle’s defenses and functionality.
By 1595, Archbishop Wolf Dietrich von Raitenau brought all three castles under the Diocese of Seckau’s ownership. Bishop Martin Brenner later unified Burg Leibnitz and the bishops’ castle by removing the wall between them and building a shared outer wall. This consolidation strengthened the castle’s structure and administration.
The castle’s present appearance mainly results from extensive renovations in the late 17th century under Bishop Johann Ernst Graf von Thun. Architect Antonio Solari added arcades in 1664, contributing to the castle’s baroque character. After 1786, when Graz became the bishops of Seckau’s main seat, Schloss Seggau served as their summer residence until the 20th century.
During World War II, 34 forced laborers worked on the church estate at Schloss Seggau. After the war, agricultural activities ceased, and the castle was adapted for modern uses, including conferences and hospitality, while preserving its historical features.
Remains
Schloss Seggau consists of a complex of buildings arranged around two main courtyards: the upper castle courtyard and the economic courtyard. The upper courtyard is enclosed by mostly three-story buildings, including the court tract and the Vizedomhaus. The court tract retains a Gothic core, with an interior corner dated 1491. Embedded in the courtyard walls and corridors are numerous Roman stone monuments from the 2nd and 3rd centuries, including Noricum round medallions depicting couples and mythological scenes. These were discovered during the demolition of an old tower in the early 19th century.
The economic courtyard, dating from the 16th century, forms a three-sided enclosed complex unified in 1682 by builder Jakob Schmerlaib. Its main western gate is flanked by a 1729 statue of St. John of Nepomuk and coat of arms stones from the mid-16th century. Between 1955 and 1960, this courtyard was converted into an educational center and now houses conference and hotel facilities. A modern annex provides additional hotel rooms and dining spaces.
At the northern end of the castle garden lies a long garden hall called the Orangerie, featuring 13 arches beneath which is the castle’s wine cellar. This cellar is a free-standing baroque vaulted structure over 300 years old, containing large wooden barrels. It is one of the largest and oldest wine cellars in Europe and remains in use for tastings and events.
The northern wing of the economic courtyard once housed the St. Michael Chapel, consecrated in 1961. It featured concrete-glass windows by Alfred Wickenburg illustrating the Apocalypse of John and sculptures by Alexander Silveri. In 2004, a new St. Michael Chapel was built in the Brennertrakt, the former armory dating from 1586 and remodeled in the late 17th century. The new chapel was consecrated in 2005 and includes a stone altar made of eclogite, original windows and sculptures from the previous chapel, and new artworks by Gerald Brettschuh and Wolfgang Hollegha.
A prominent clock tower stands between the economic courtyard and the upper castle. It has undergone several renovations, including being raised by one floor in 1964 and topped with a hipped roof. The tower contains three historic bells dated 1385, 1587, and 1688, though they are currently not in use.
Schloss Polheim lies lower on the terrain and apart from the main complex. This late Renaissance, hook-shaped building dates from the mid-16th century and features two-story arcades with Ionic capitals on the ground floor columns. Its simple portal bears the coat of arms of Bishop Rudolf Josef Graf Thun. Much of Schloss Polheim was demolished in 1693, and although it is protected as a historic monument, its condition is poorer than the rest of the castle.
Inside the upper castle, the baroque princely chambers on the second upper floor have been preserved and restored. Access is limited to guided tours. The castle chapel in the upper castle was restored in 2010. The 1831 lapidarium houses mostly Roman gravestones, preserving the site’s ancient heritage.
On the south side, the bastion tower contains the “Seggauer Liesl,” the largest historic bell in Styria. Measuring two meters in diameter and cast in 1688, it is rung manually at noon on Sundays and holidays by four strong individuals.
The lower castle courtyard features the Trinity Fountain, created in 1995 by Fred Höfler, adding a modern element to the historic site.
