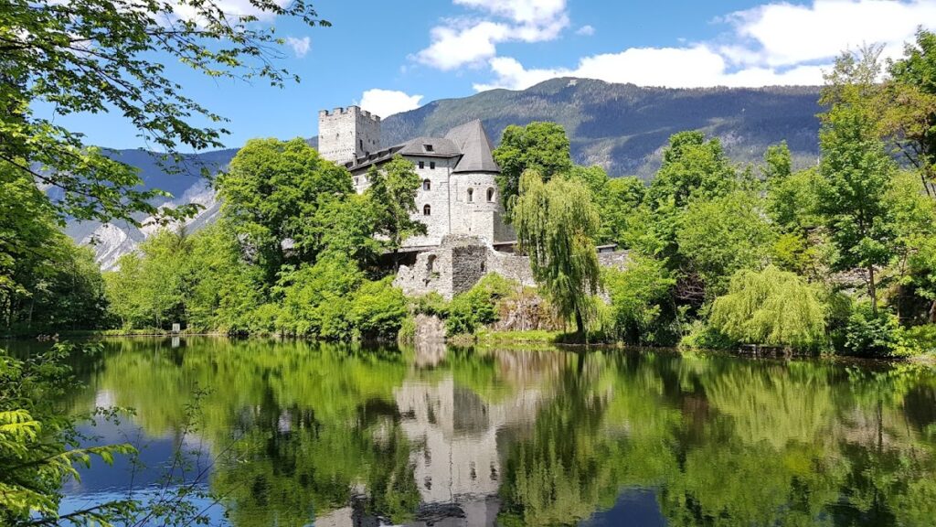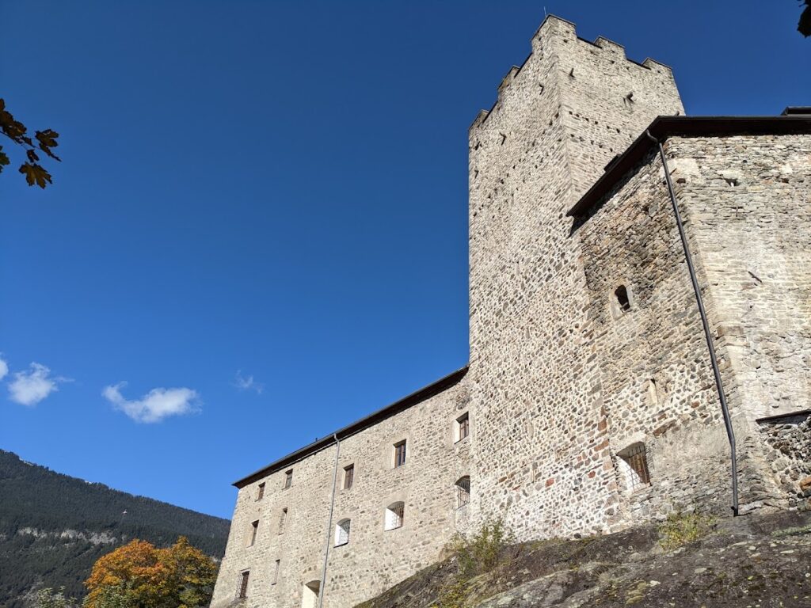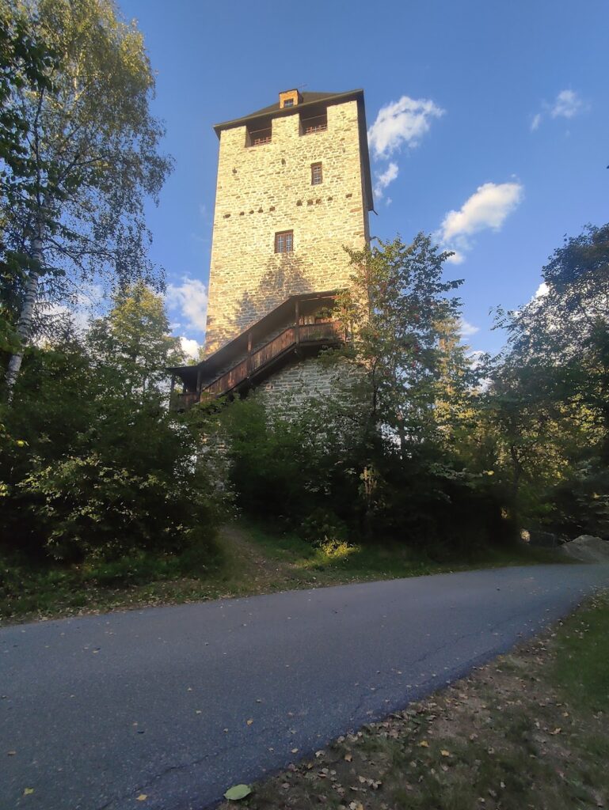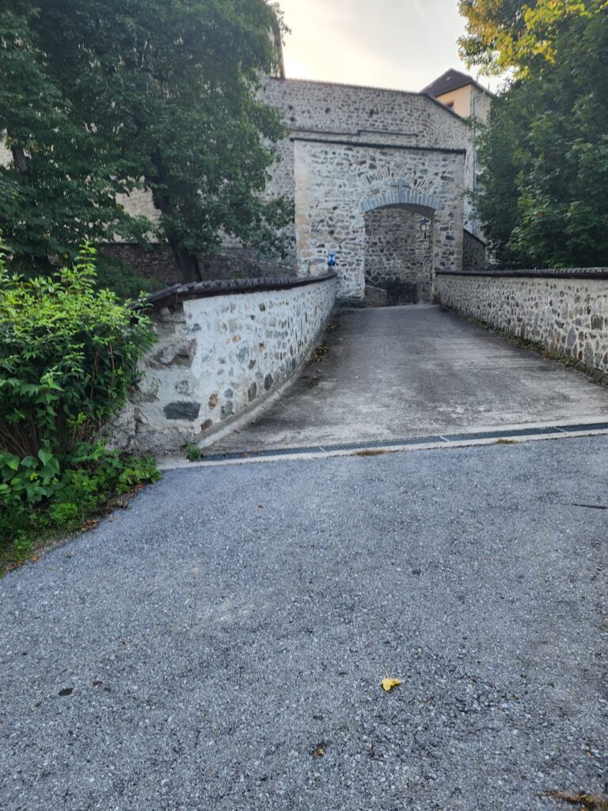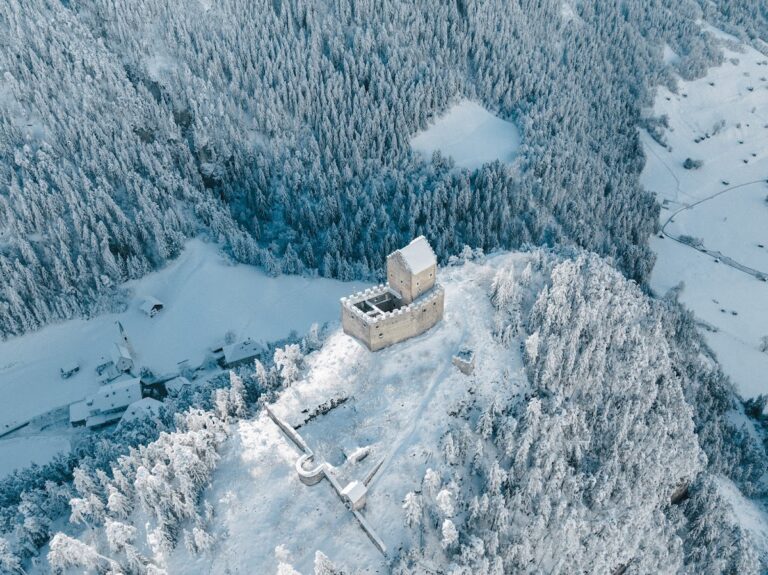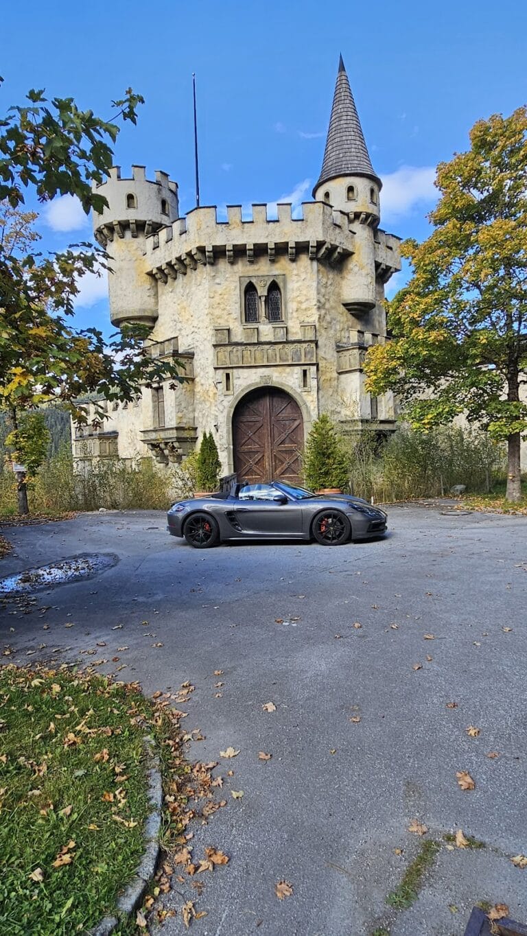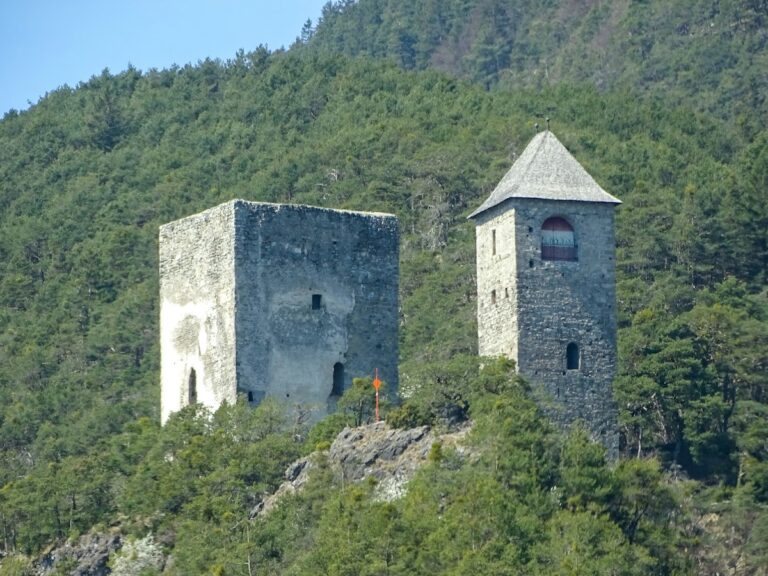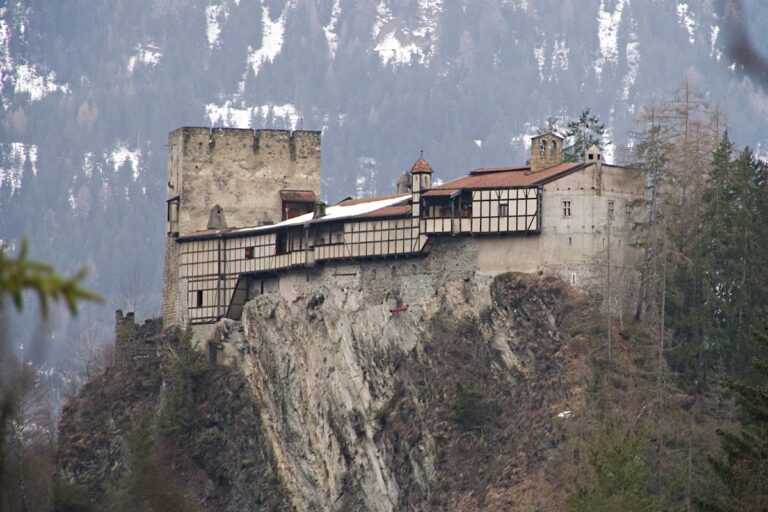Schloss Petersberg: A Medieval Castle and Monastery in Austria
Visitor Information
Google Rating: 4.4
Popularity: Very Low
Google Maps: View on Google Maps
Country: Austria
Civilization: Unclassified
Remains: Military
History
Schloss Petersberg is situated above the Inn Valley near the municipality of Silz in Austria. The castle was originally built by the Welf dynasty as a strategic administrative center for their Tyrolean lands during the medieval period.
Archaeological evidence reveals continuous settlement at the site since prehistoric times, including communities from the Bronze Age through the Roman era. The first written record of the castle dates to around 1244, when it was noted under the name associated with Ulrich von Ulten. Early on, the stronghold was referred to by various names, but by the late 13th century, it became known as “St. Petersberg,” reflecting the dedication of its chapel. Throughout the Middle Ages, the castle functioned as a key judicial and administrative hub, serving as a bailiff’s seat (Vogtburg) overseeing the Inn Valley and adjacent territories.
Ownership changed hands numerous times, passing from the Counts of Tirol to local noble families such as the Milser and Freundsberg families, who held it from the early 15th century until the late 16th century. In the early 17th century, the influential Fugger family acquired the castle, continuing its use as a residence and center of regional control. The main tower, called the bergfried, was used as a prison, while another tower, known as the Faulturm or Schnitzerturm, was adapted to store munitions during this time.
In 1857, a fire caused extensive damage, destroying most wooden constructions apart from the chapel and archive. The castle was rebuilt afterward, but over the following decades it experienced several changes in ownership. Emperor Franz Joseph I acquired Schloss Petersberg at one point, repurposing it as a military hospital during World War I. The site also came under Italian occupation after the war.
Since 1965, the property has been in the hands of religious orders. Initially owned by the Engelwerk (Order of the Guardian Angels), it was later transferred to the Canons Regular of the Holy Cross. These groups transformed the castle into a monastery. In recent years, restoration work has focused on conserving the castle’s outer walls, with efforts beginning in 2022 under the supervision of Austria’s Federal Monuments Office.
Remains
The castle complex is arranged as a coherent group of residential and defensive buildings enclosed by an irregular polygonal curtain wall, which surrounds a central courtyard. The bulk of the surviving masonry dates primarily from the 13th and early 14th centuries, constructed atop earlier foundations that hint at the site’s long history.
The bergfried, a five-story tower perched at the southwest corner of the courtyard, stands as the castle’s dominant defensive feature. Built from roughly cut rubble stone accented with carefully dressed corner stones, it retains original rectangular battlements and high, narrow arrow slits on each floor. An elevated entrance once located on the first floor, along with traces of wooden battlements supported by projecting stone corbels, illustrate medieval fortification techniques. This tower historically served as a prison.
Close to the bergfried, on its southern side, lies the palas or main residential hall. Originally twice as large before the destructive fire of 1857, it was rebuilt between 1966 and 1974 using early 14th-century masonry discovered on site. Today, the palas houses the kitchen and dining area and retains elements of its medieval character.
Attached to the northeast corner of the palas is the castle chapel, initially dedicated to St. Peter and later to St. Ursula. This solid, two-story structure faces east and features a broad nave with a projecting apse that is externally reinforced by a triangular buttress. Remarkably, the chapel preserves Romanesque round-arched windows dating to the 12th century, made of volcanic tuff stone with finely carved frames. Beneath the choir lies a crypt, which holds the remains of an earlier chapel that may date back to the 11th or 12th century.
On a lower hillock to the east is the Schnitzer- or Faulturm, a square tower also five stories tall dating from the 13th century. It was restored and capped with a pyramid-shaped roof during the 1966–1974 rebuilding campaign. Its stone walls are composed of roughly dressed stones with well-cut corner stones, and it includes original light slits and a late 15th-century rounded arched portal made of tuff stone. The third floor of this tower contains a vaulted chamber with rectangular windows and built-in stone seats along the sides.
The castle’s inner gatehouse represents the oldest visible architectural element. It features a simple round-arched portal formed of sandstone blocks with a keystone at its apex and a segmental arch, which may date to the 12th century. The door itself, reinforced with iron and equipped with a man-sized inspection hatch, dates from the 16th century.
Defensive structures include a polygonal curtain wall enclosing the key buildings. A shield wall rising to the second story between the bergfried and chapel dates from around 1300, providing an additional layer of protection. Outside this enclosure are remnants of a 14th-century zwinger or outer ward, which included a four-bay bridge that led to the main gate. The curtain wall incorporates both arrow slits for archers and rounded-arched openings framed in volcanic tuff stone.
The northern wing of the castle originally consisted of two stories built in the early 14th century and was modified in later centuries. It contains vaulted cellar rooms exhibiting late medieval architectural details such as cross vaults and rib vaults adorned with heraldic shields. The lower floor preserves late Gothic windows, while the upper stories have been modernized. Notably, one ground-floor room features a diamond-patterned wooden coffered ceiling from the 19th century.
Surrounding the castle, fields and forested areas extend around the site, with a historic pond fed by mountain streams nearby. This water source supported mills and sawmills located downhill from the castle for several centuries. All parts of the complex, including the medieval structures and underlying archaeological remains, are legally protected as cultural monuments today.
