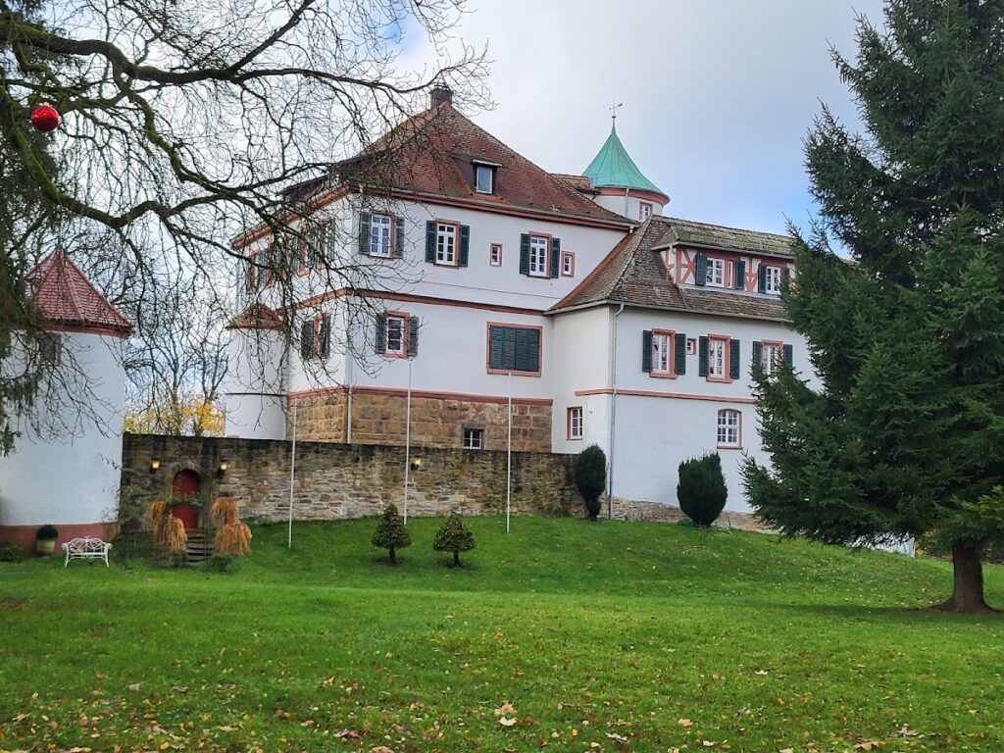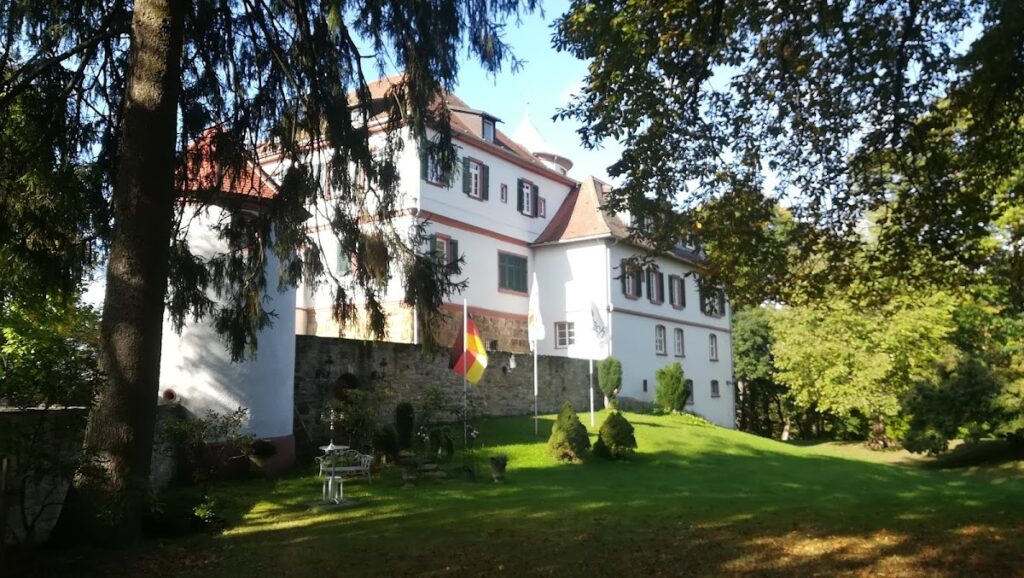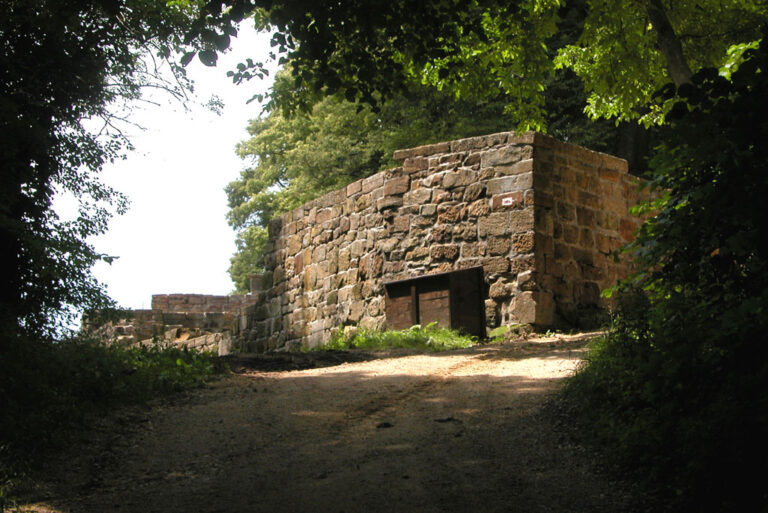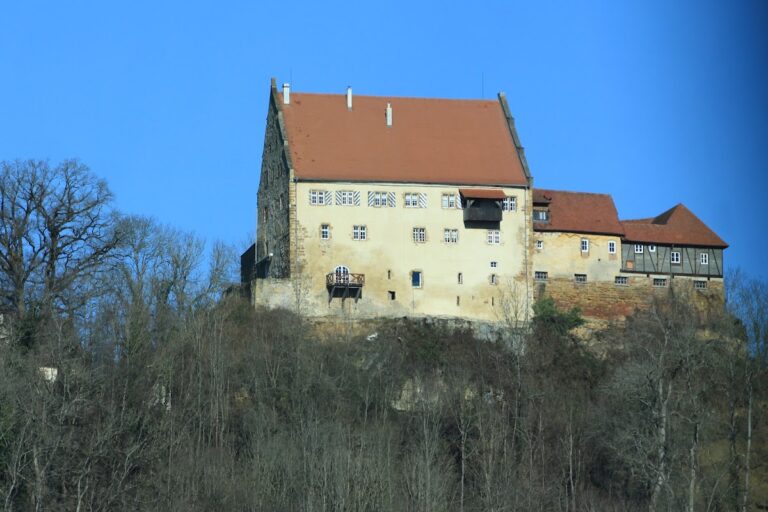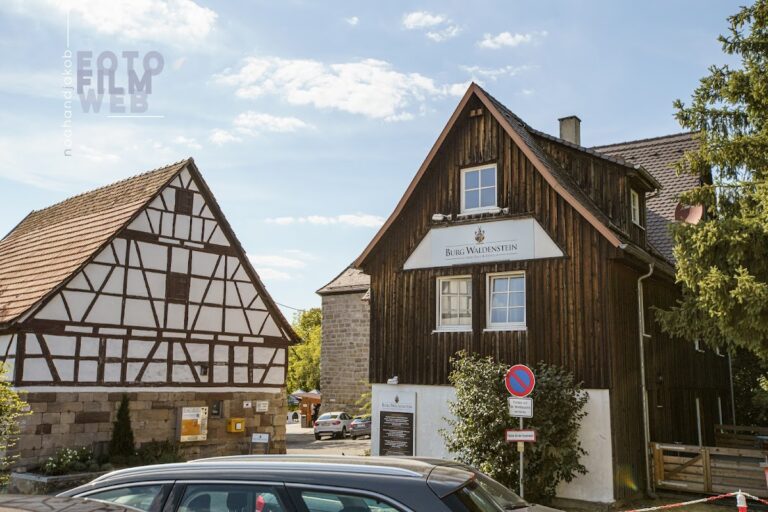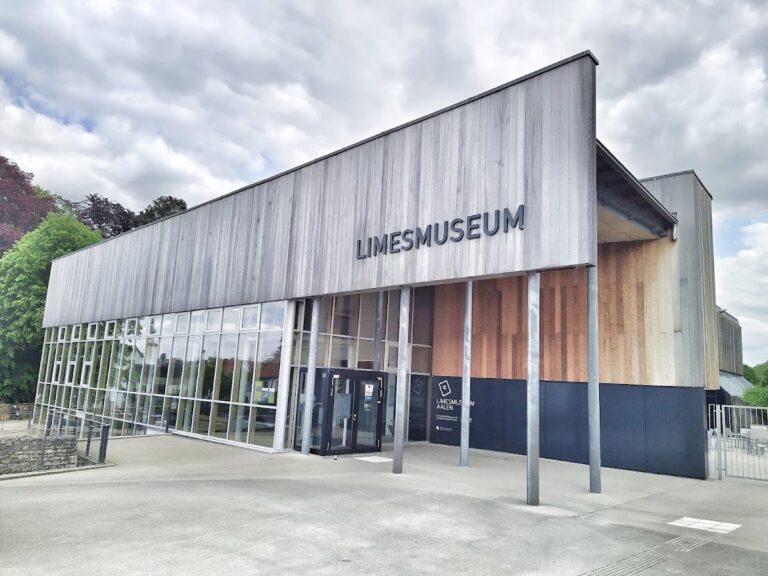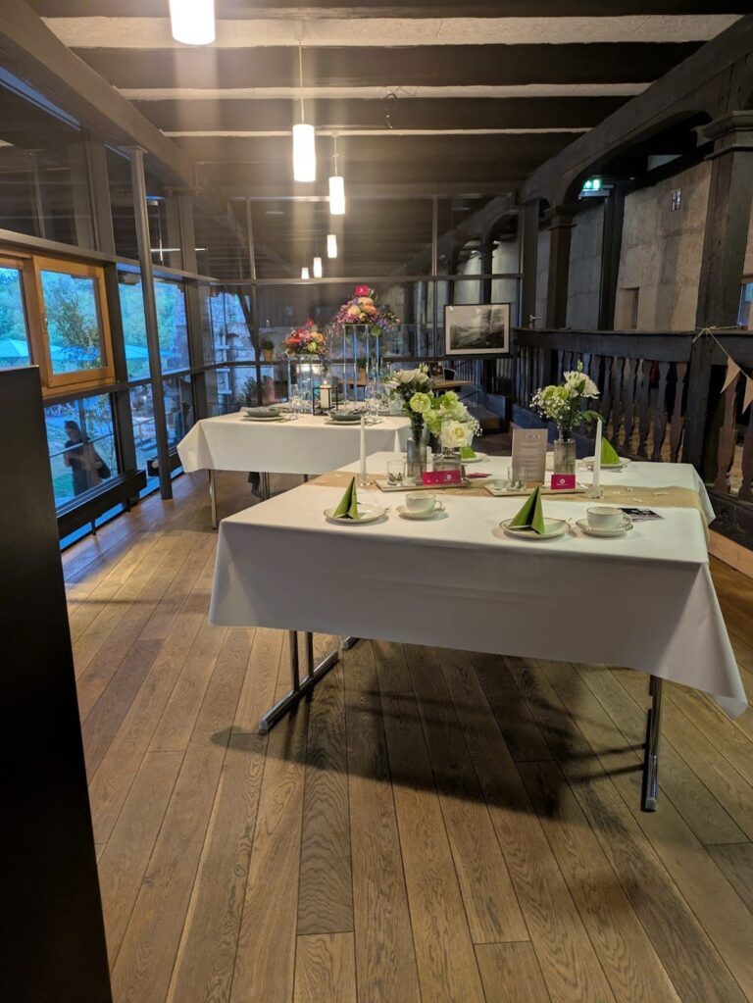Schloss Lindach: A Medieval and Renaissance Castle in Schwäbisch Gmünd, Germany
Visitor Information
Google Rating: 4.7
Popularity: Very Low
Google Maps: View on Google Maps
Country: Germany
Civilization: Unclassified
Remains: Military
History
Schloss Lindach is situated in the Lindach district of Schwäbisch Gmünd, Germany. It originated as a medieval castle built during the Staufer period, a dynasty that ruled parts of Germany in the 12th and 13th centuries.
The site’s earliest fortification, known as Burg Lindach, dates back to the early 13th century and is closely connected to Duke Frederick II of Swabia. Contrary to earlier theories, the castle did not develop from a Roman settlement but was established during this medieval Germanic period. Its location was chosen for natural defensive advantages—a steep slope bordered the north and west, while a moat protected the south and east sides.
In the late 16th century, the castle underwent significant alterations reflective of changing military and residential needs. Around 1580, the original gate was breached to accommodate new structural designs. Shortly after, in 1583, a round tower was constructed, coinciding with the addition of Renaissance-style upper floors atop the square medieval tower. This blend of medieval and Renaissance architecture highlights the castle’s evolution from fortress to an aristocratic residence. Further expansion continued into the early 17th century, with a long northern building and a stair tower being added in 1624.
Throughout its history, Schloss Lindach experienced numerous changes in ownership. Its early documented lord, Tibert von Lindach, served as royal chamberlain to King Conrad III during the 12th century. The castle passed to the Diemar family in 1515 and subsequently to the monastery of Lorch in 1577. Shortly after, the Laymingen family held possession for about a century until 1679. In the mid-18th century, the dukes of Württemberg, including Carl Eugen, claimed ownership from 1751, though only briefly before the estate was sold to Johann Georg Blezinger a year later. Over the 19th and 20th centuries, various noble families and private owners managed the property.
By the mid-18th century, the castle’s function began to shift towards hospitality. From 1752, a guesthouse operated on the grounds, later managed by the Rettenmeyer brewery. The 20th century saw the castle repurposed as a private medical facility; between 1958 and 1959, it was converted into a sanatorium and clinic, a role it continued in until 2008. Afterward, the building served as a place of worship for the Seventh-day Adventist Reformation movement until 2013. Since 2014, Schloss Lindach has returned to private ownership, reflecting its ongoing adaptation through the centuries.
Remains
The surviving structures of Schloss Lindach reveal a complex that developed over several centuries, combining medieval foundations with Renaissance enhancements. The core of the castle is a square tower constructed in the Staufer period using buckelquader, which are bossed ashlar stones known for their distinctive rough-hewn surfaces. This tower forms the base for later architectural additions, illustrating a physical layering of history.
In 1583, a round tower was appended to the complex, marking a departure from purely defensive medieval forms toward Renaissance aesthetics. Alongside this, a Renaissance-style upper floor was built atop the original tower, blending the older stonework with updated design elements characteristic of that period. The layout also includes a long building on the northern side and a stair tower erected in 1624, which enhanced access and circulation within the castle.
Originally, the castle was strategically placed on a natural elevation with a steep incline providing protection on the north and west sides. A moat surrounded the southern and eastern perimeter, enhancing its defensive capacity. Over time, various ancillary buildings supported the estate’s economic functions, including a horse stable, quarters for servants, a well house, a brewery, a large barn, a stone chicken coop, a washhouse, a gatehouse, and a sheepfold. Among these outbuildings, only the so-called Arzthaus, or doctor’s house, remains intact.
Today, Schloss Lindach preserves its medieval tower base and Renaissance augmentations in good condition, with the main facades, portals, and courtyard retaining historical integrity. The harmonious combination of medieval masonry and later architectural forms provides a tangible record of the castle’s continuous occupation and functional transformation over several centuries.
